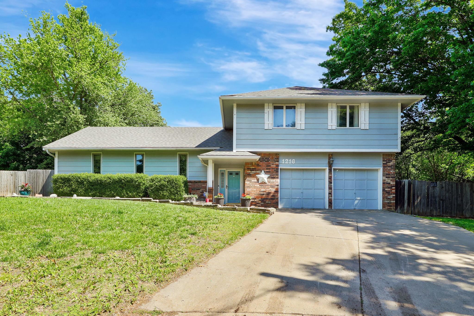
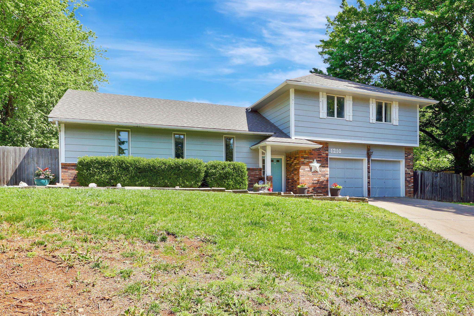
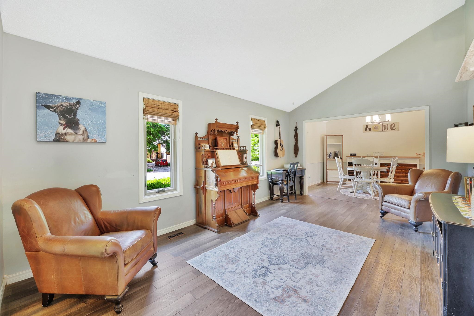
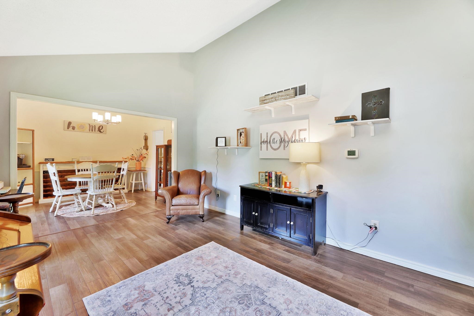
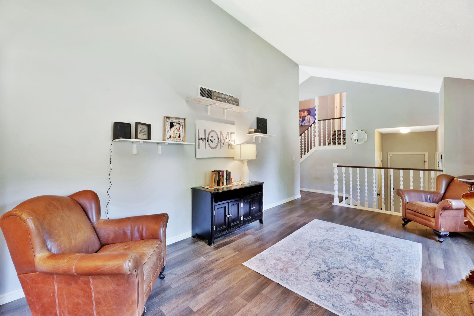
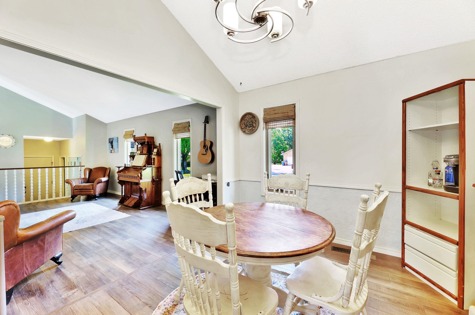
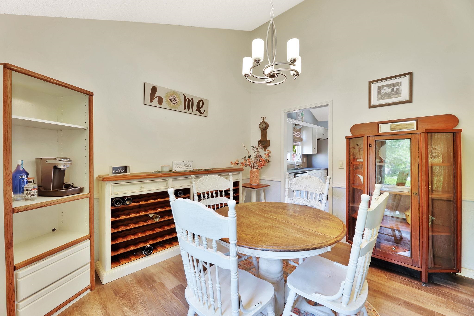


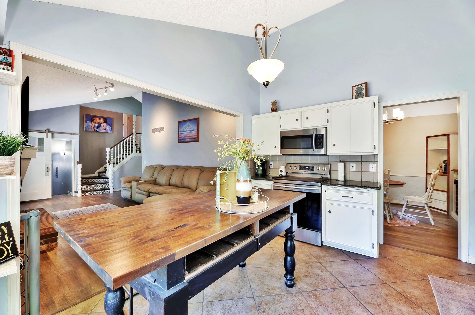
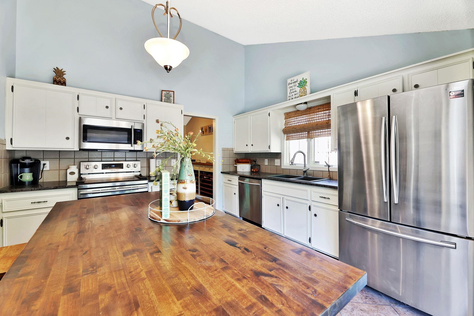
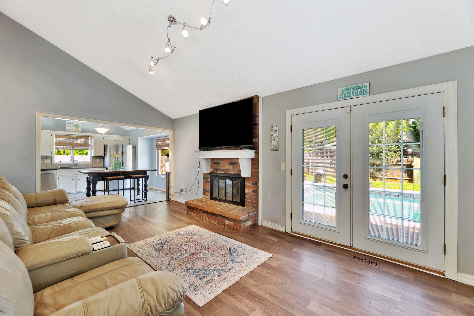
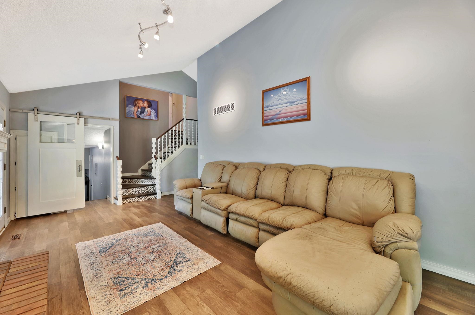
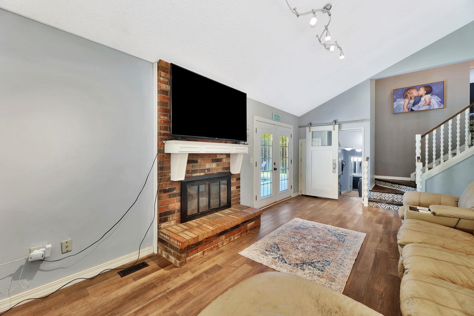
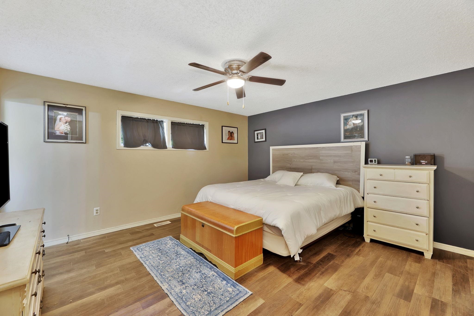
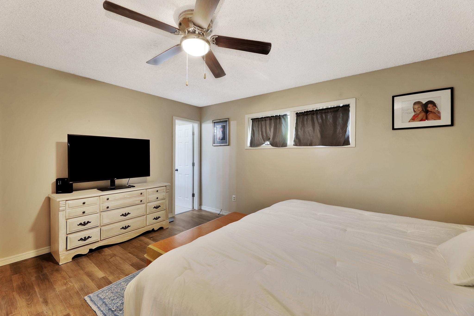

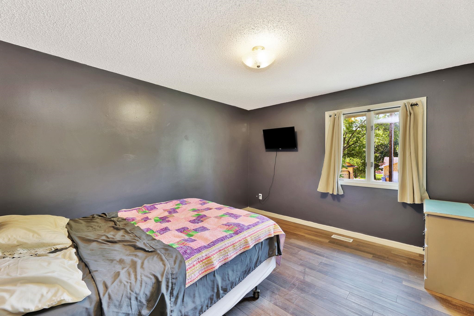
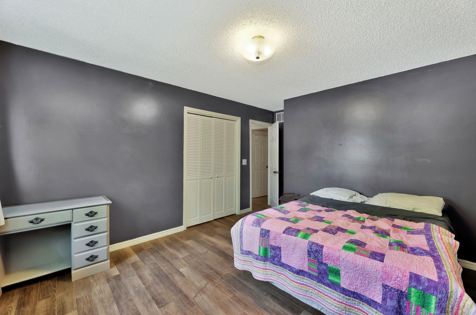

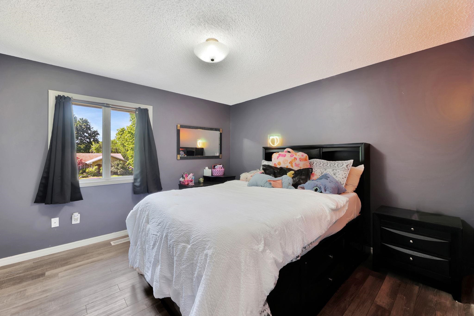

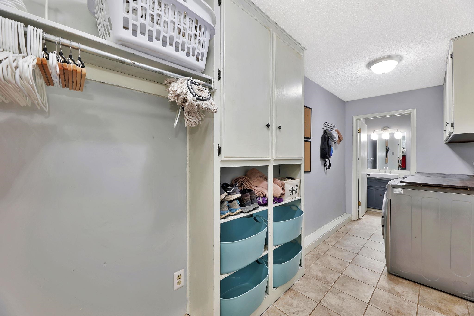


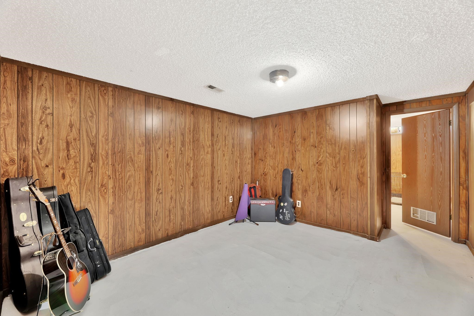
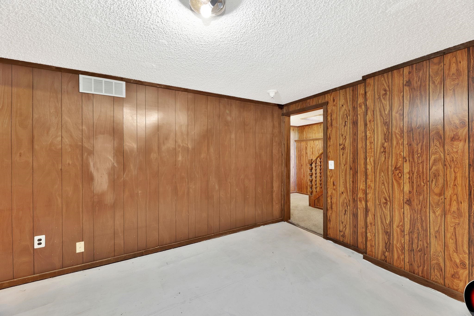
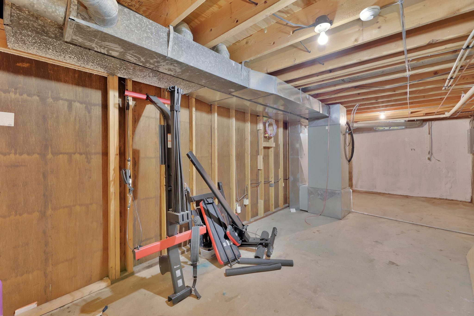
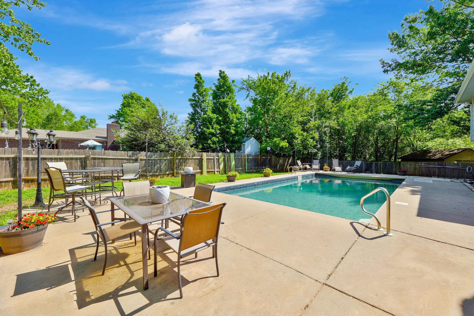

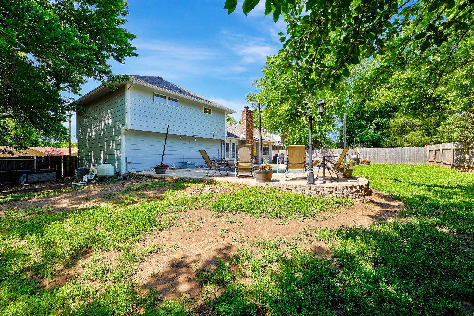
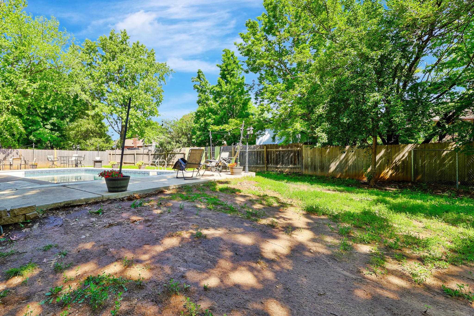

At a Glance
- Year built: 1980
- Bedrooms: 3
- Bathrooms: 2
- Half Baths: 1
- Garage Size: Attached, 2
- Area, sq ft: 2,094 sq ft
- Date added: Added 2 months ago
- Levels: Two
Description
- Description: Are you looking for a move in ready home with an inground pool in Derby? Look no further! This beautiful home features many updates, newer LVP flooring, and lots of space! Lets talk about the backyard oasis first since pool season is upon us! This inground pool has a brand new pump, newer automatic safety cover, and has plenty of concrete decking to stretch out and catch some rays, read a book, or entertain. And the yard is large enough that you still have lots of space for other activities. Now back to the home...The covered front porch welcomes you into an entry way complete with coat closet. The formal living area is very spacious, features vaulted ceilings, and leads to the formal dining room. Walking into the kitchen you will love the space, granite counters, and the view of the pool and backyard through the large picture window! There is plenty of space for a breakfast nook in the kitchen as well. The kitchen opens into the family room which features a wood burning fireplace to cozy up next to when the winter weather comes back. You're also sure to notice the open stairway with fabulous detailing that leads upstairs to the three bedrooms. The master bedroom is very large and features an ensuite bath, and the hall bathroom has been recently updated as well! Off the family room is a hall which leads to a half bath (conveniently located for potty breaks during pool time!) The laundry room, handy storage area, and access to the garage is also located here. The basement level has a non-conforming room, a rec room, and ample storage space. This is a flex space that could be used as an exercise area, craft area, office...the possibilities are endless! Call to set up your private showing today! Show all description
Community
- School District: Derby School District (USD 260)
- Elementary School: El Paso
- Middle School: Derby
- High School: Derby
- Community: DERBY HILL EAST
Rooms in Detail
- Rooms: Room type Dimensions Level Master Bedroom 13.7 x 15 Upper Living Room 11.5 x 18.2 Main Kitchen 12 x 13.3 Main Dining Room 11.5 x 9.9 Main Family Room 11.6 x 20.7 Main Bedroom 12 x 12 Upper Bedroom 11.6 x 13 Upper Laundry 15.7 x 5.7 Main Bonus Room 11.3 x 13 Basement Bonus Room 11.3 x 12.3 Basement Storage 28 x 11.6 Basement
- Living Room: 2094
- Master Bedroom: Shower/Master Bedroom
- Appliances: Dishwasher, Disposal, Microwave, Refrigerator, Range, Washer, Dryer
- Laundry: Main Floor, 220 equipment
Listing Record
- MLS ID: SCK655240
- Status: Sold-Co-Op w/mbr
Financial
- Tax Year: 2024
Additional Details
- Basement: Partially Finished
- Roof: Composition
- Heating: Heat Pump
- Cooling: Heat Pump
- Exterior Amenities: Frame w/Less than 50% Mas
- Interior Amenities: Ceiling Fan(s)
- Approximate Age: 36 - 50 Years
Agent Contact
- List Office Name: Keller Williams Hometown Partners
- Listing Agent: Denise, Lewis
Location
- CountyOrParish: Sedgwick
- Directions: From Rock Rd and Meadowlark (71st), West to Dry Creek, South to Armstrong, curve around to the second Armstrong Ct and turn East. Home is at the NE end of the cul-de-sac.