
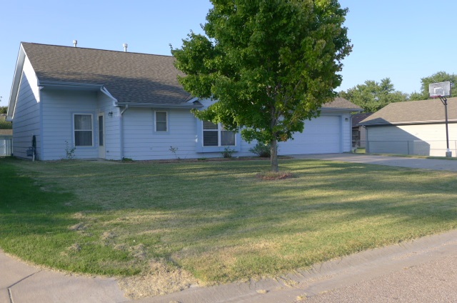
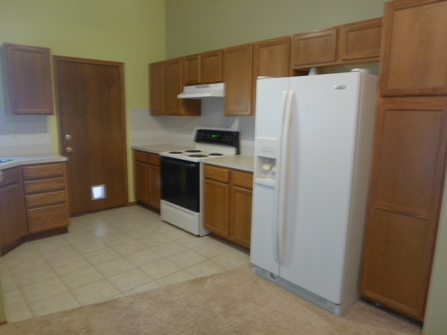
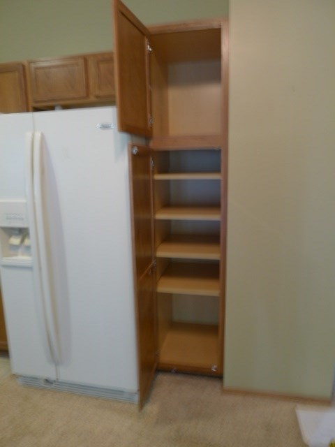
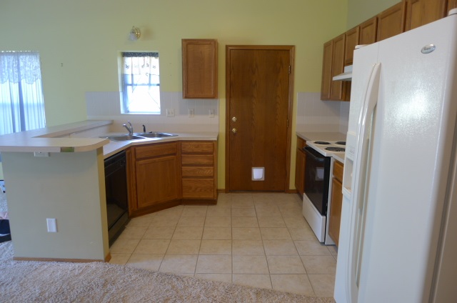
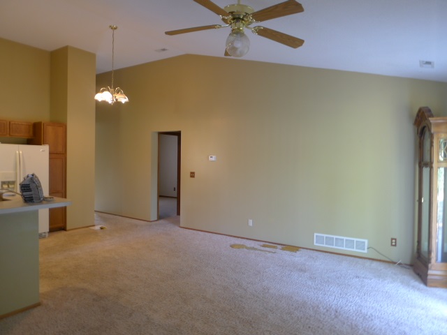
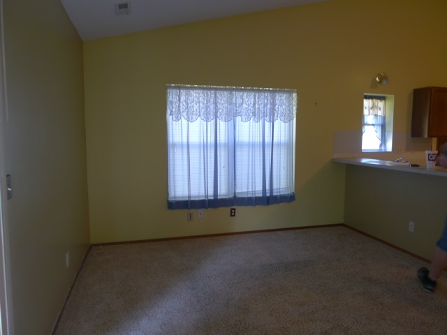
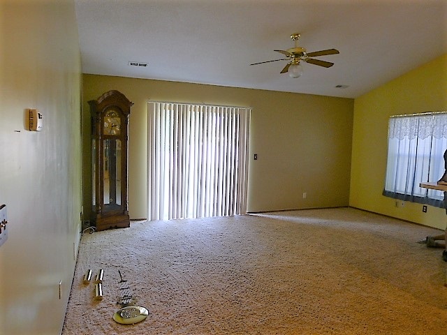
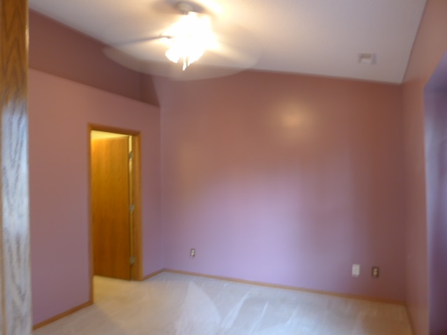

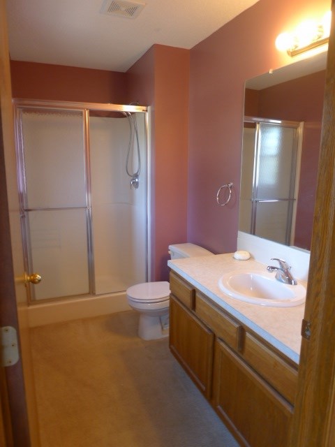
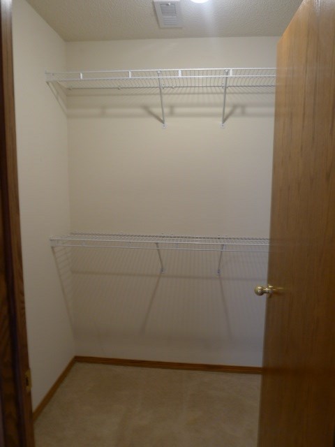
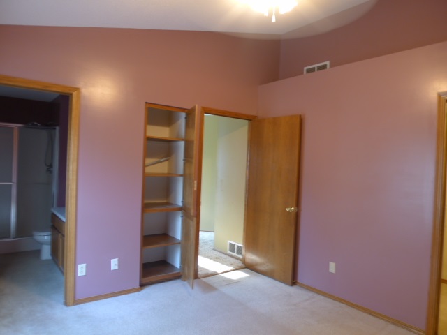
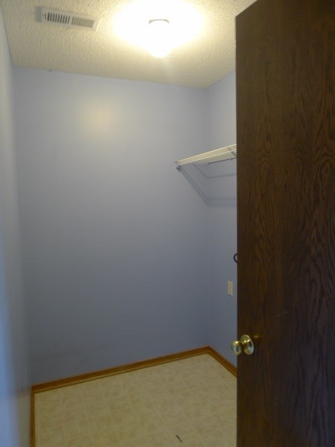
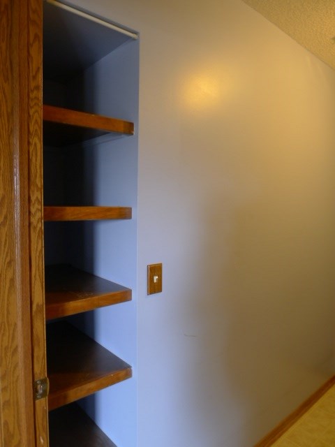
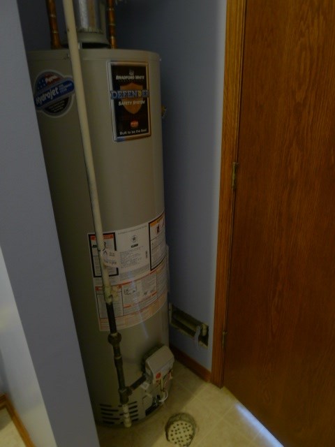

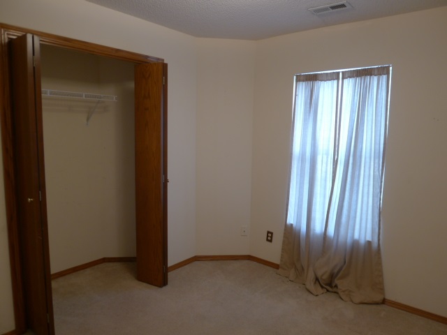

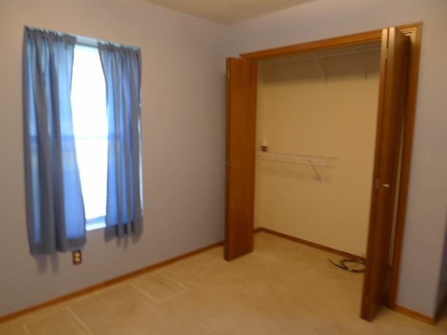
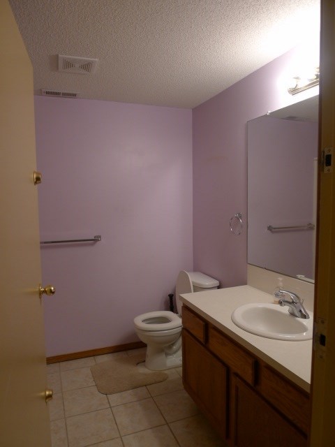
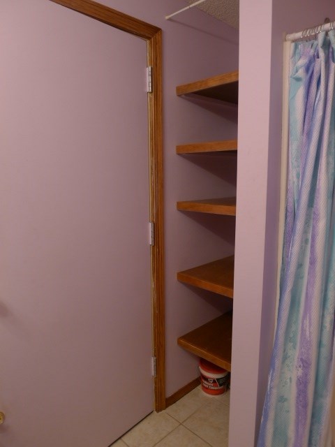
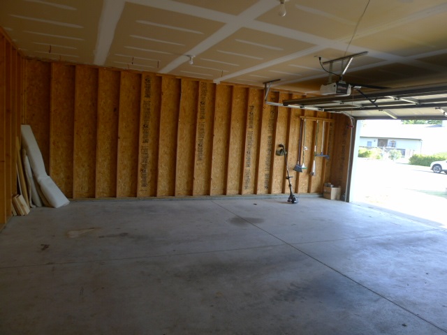
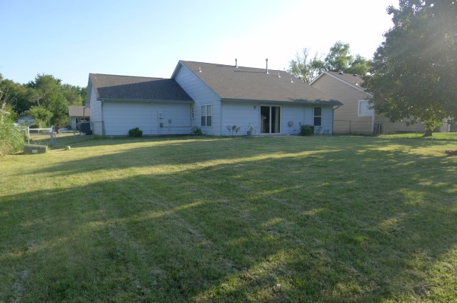
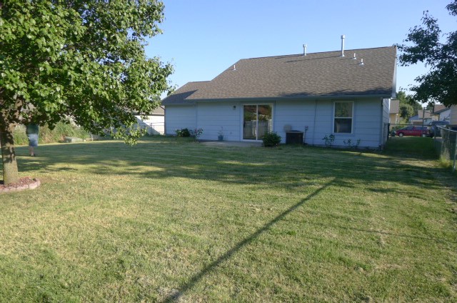
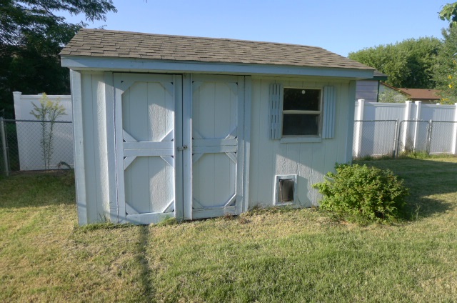
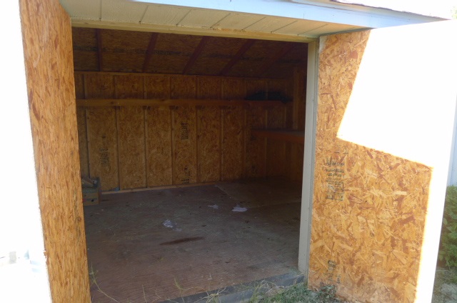
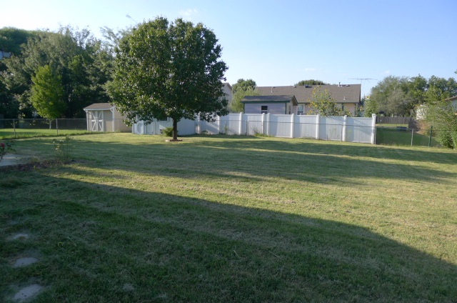
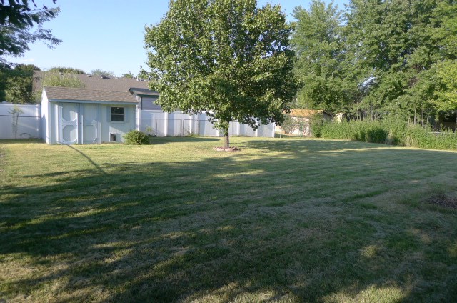
At a Glance
- Year built: 2001
- Bedrooms: 3
- Bathrooms: 2
- Half Baths: 0
- Garage Size: Attached, Opener, 2
- Area, sq ft: 1,232 sq ft
- Date added: Added 1 year ago
- Levels: One
Description
- Description: WOW! BEAUTIFUL, NO-STEP HOME IN DESIRABLE HAYSVILLE COMMUNITY! Location is close to Kirby Park, schools, medical center, and shopping. If you're looking for an open Floorplan with no steps then this your home. Home has spacious LR, DR and KIT open plan with vaulted ceiling. Kitchen has a nice eating bar, pantry for plenty of storage and beautiful tile floor that is installed throughout main areas of home under the carpet. Master bedroom has decorative plant shelf, storage shelves, window seat, walk-in closet and master bath. Home also features a separate laundry room with storage shelves and hall bathroom which is also a concrete storm/safe room to provide that extra sense of security. Home sits on a beautiful spacious lot complete with mature trees and storage shed. Don't miss out on this one-of-a-kind jem! Show all description
Community
- School District: Haysville School District (USD 261)
- Elementary School: Freeman
- Middle School: Haysville
- High School: Campus
- Community: PEACHWOOD
Rooms in Detail
- Rooms: Room type Dimensions Level Master Bedroom 12x11 Main Living Room 12x11 Main Kitchen 13x11 Main
- Living Room: 1232
- Master Bedroom: Split Bedroom Plan, Master Bedroom Bath, Shower/Master Bedroom
- Appliances: Dishwasher, Disposal, Refrigerator, Range/Oven
- Laundry: Separate Room
Listing Record
- MLS ID: SCK540662
- Status: Sold-Co-Op w/mbr
Financial
- Tax Year: 2016
Additional Details
- Basement: None
- Roof: Composition
- Heating: Forced Air
- Cooling: Central Air, Electric
- Exterior Amenities: Patio, Fence-Chain Link, Guttering - ALL, Sprinkler System, Storage Building, Storm Doors, Vinyl/Aluminum
- Interior Amenities: Ceiling Fan(s), Walk-In Closet(s), Vaulted Ceiling, All Window Coverings
- Approximate Age: 11 - 20 Years
Agent Contact
- List Office Name: Golden Inc, REALTORS
Location
- CountyOrParish: Sedgwick
- Directions: Meridian and Grand, S. On Meridian, E. On 4th, take immediate left on Jubilee to home.