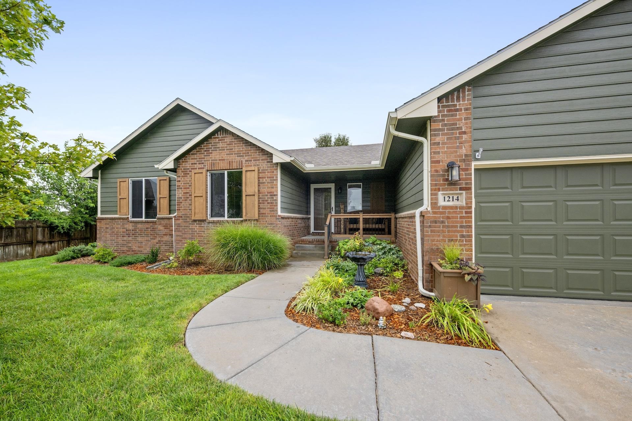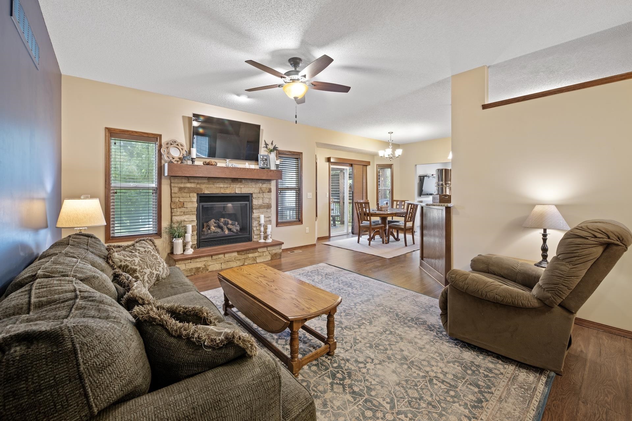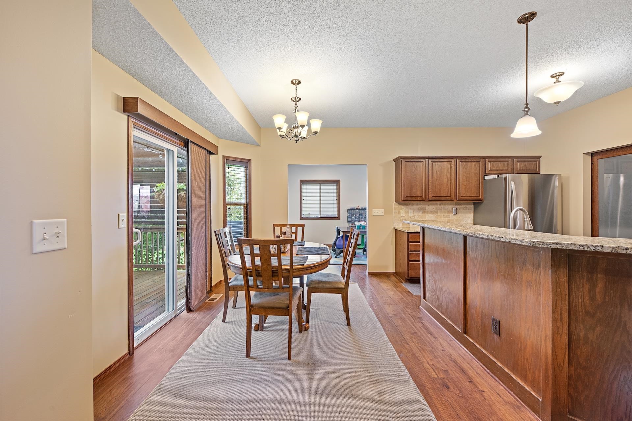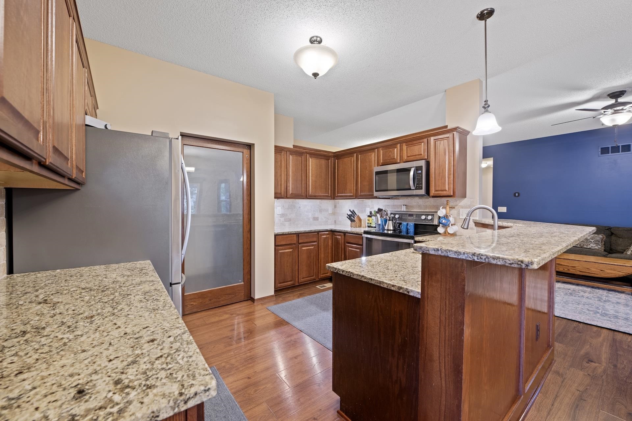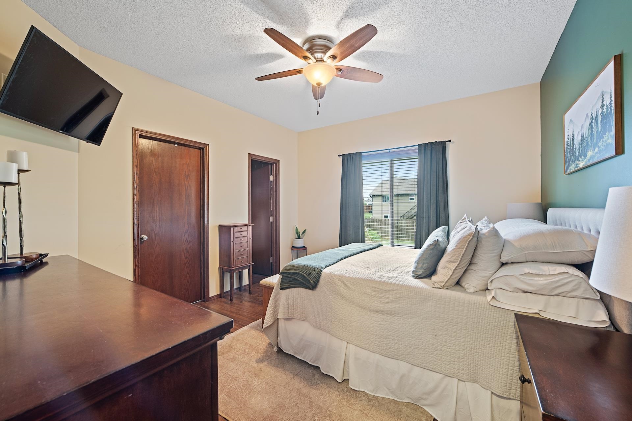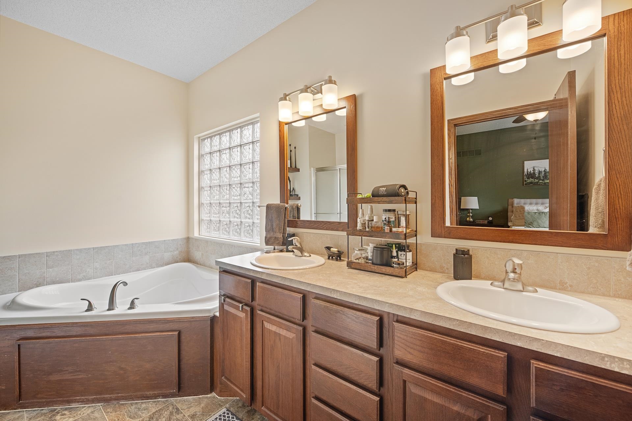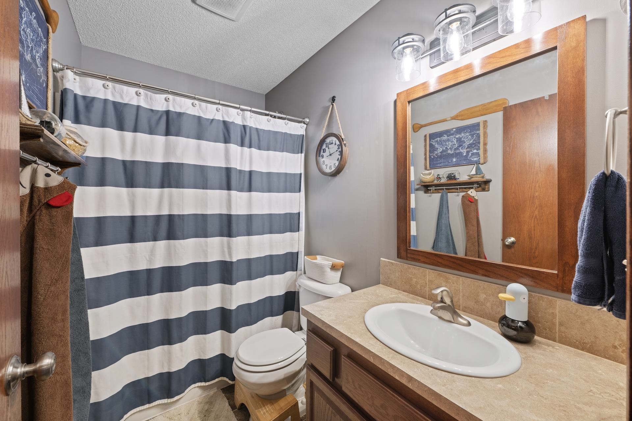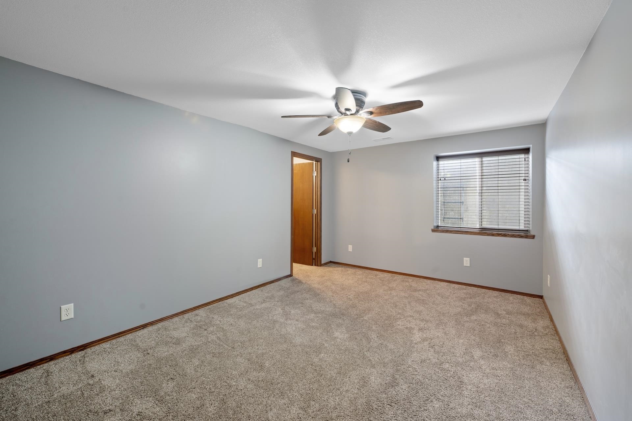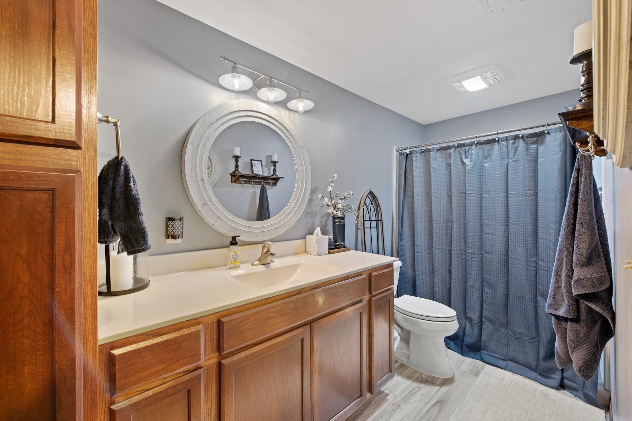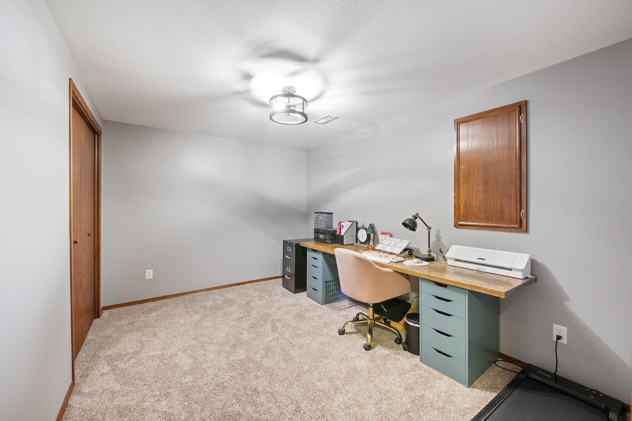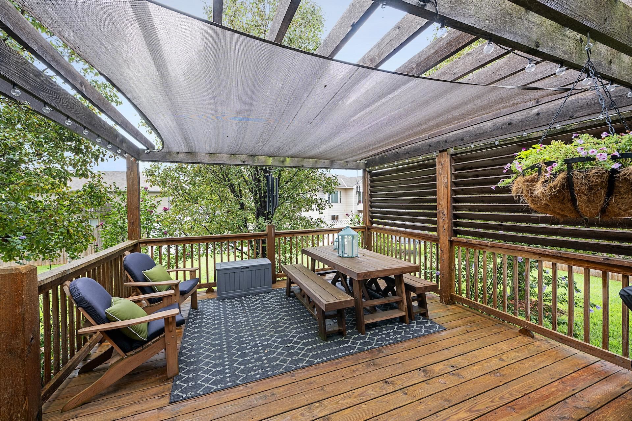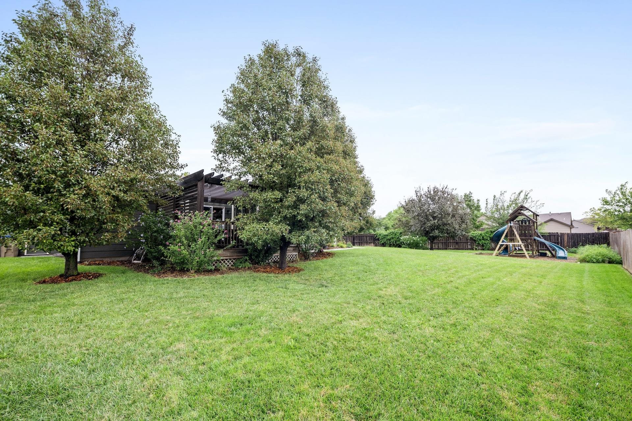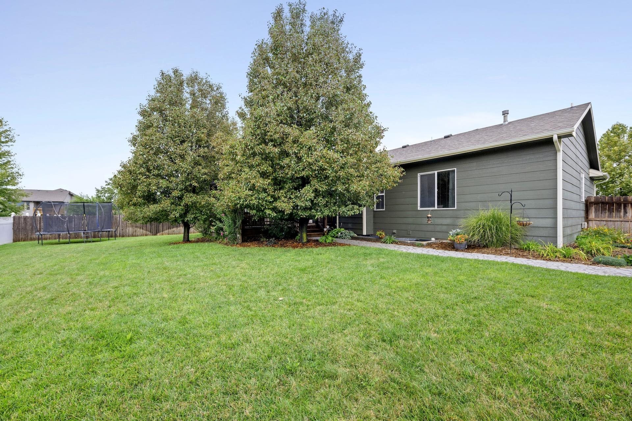Residential1214 N Lake Edge Dr
At a Glance
- Year built: 2010
- Bedrooms: 4
- Bathrooms: 3
- Half Baths: 0
- Garage Size: Attached, Opener, 3
- Area, sq ft: 2,924 sq ft
- Floors: Laminate
- Date added: Added 3 months ago
- Levels: One
Description
- Description: Welcome home to this well-cared-for, impeccable ranch in the desirable St. Andrews neighborhood—just minutes from Goddard Eisenhower schools, shopping, and parks. With over 2, 900 finished sq ft, 4 bedrooms, 3 baths, and multiple living spaces, this home is designed for both comfortable everyday living and easy entertaining with special touches throughout. From the moment you arrive, the covered front porch & rustic accents with professional landscaping set the tone for the inviting atmosphere inside. Step into the open concept living area, where a cozy gas fireplace anchors the living room and flows seamlessly into the kitchen and dining space. The kitchen is a chef’s delight with granite countertops, travertine backsplash, granite sink, and wood laminate flooring. A main floor family room sits just steps away—perfect for family game night, a craft room, home schooling or gatherings. The main floor laundry with large pantry adds convenience to daily routines. Your primary suite is a true retreat, featuring a walk-in closet, double sinks, jetted tub, and stand-alone shower. Two additional bedrooms and a full hall bath complete the main level. The finished daylight basement expands your living space with a huge family room currently set up as a home theatre—complete with in-wall and ceiling speakers, projector and screen that all stay. A 4th bedroom, 3rd full bath with walk-in shower, and a dedicated office provide the perfect setup for guests, hobbies, or remote work. Step outside to enjoy the large backyard with a deck covered by a pergola, playset, mature trees, vegetable garden beds, wood privacy fence and more landscaping—plenty of room for entertaining or for kids to play. A sprinkler system and three-car garage add even more value. Close to shopping, churches, restaurants. Newer basement carpet and wood laminate flooring. Located in the sought-after Goddard School District on the Eisenhower Campus, this home combines small-town charm with modern convenience—offering everything you need for today’s lifestyle. Don’t let this charming ranch home get away – call for your own private showing today!! Show all description
Community
- School District: Goddard School District (USD 265)
- Elementary School: Explorer
- Middle School: Dwight D. Eisenhower
- High School: Dwight D. Eisenhower
- Community: ST ANDREWS PLACE
Rooms in Detail
- Rooms: Room type Dimensions Level Master Bedroom 13.5x12 Main Living Room 18x13 Main Kitchen 12.5x11 Main Dining Room 12x10 Main Family Room 16x11 Main Bedroom 11.5x10 Main Bedroom 11.5x10 Main Family Room 36.5x17.5 Basement Bedroom 14x11 Basement Office 13x9 Basement Foyer 5x4 Main
- Living Room: 2924
- Master Bedroom: Master Bdrm on Main Level, Master Bedroom Bath, Sep. Tub/Shower/Mstr Bdrm, Two Sinks, Laminate Counters, Jetted Tub
- Appliances: Dishwasher, Disposal, Microwave, Range, Humidifier
- Laundry: Main Floor, Separate Room, 220 equipment
Listing Record
- MLS ID: SCK660984
- Status: Sold-Co-Op w/mbr
Financial
- Tax Year: 2024
Additional Details
- Basement: Finished
- Roof: Composition
- Heating: Forced Air, Natural Gas
- Cooling: Central Air, Electric
- Exterior Amenities: Guttering - ALL, Sprinkler System, Frame w/Less than 50% Mas
- Interior Amenities: Ceiling Fan(s), Walk-In Closet(s), Window Coverings-Part
- Approximate Age: 11 - 20 Years
Agent Contact
- List Office Name: Berkshire Hathaway PenFed Realty
- Listing Agent: Bryce, Jones
- Agent Phone: (316) 641-0878
Location
- CountyOrParish: Sedgwick
- Directions: Kellogg Ave (US 54/400) & 183rd St W, North to Saint Andrew, East to Lake Edge, South/West to Home.

