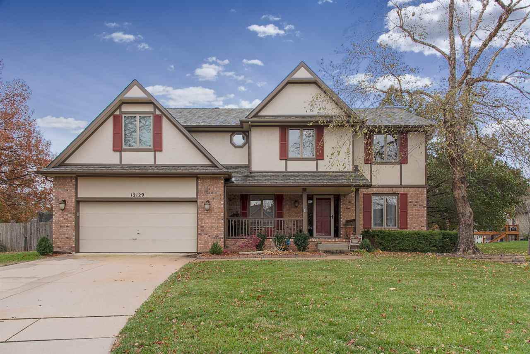


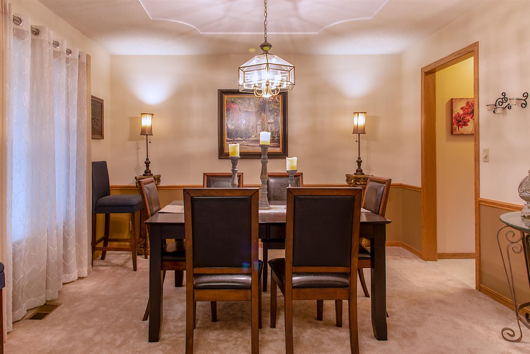

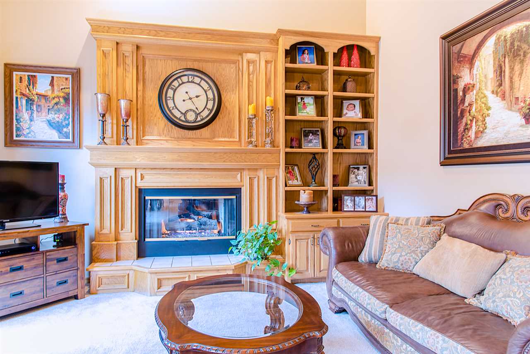

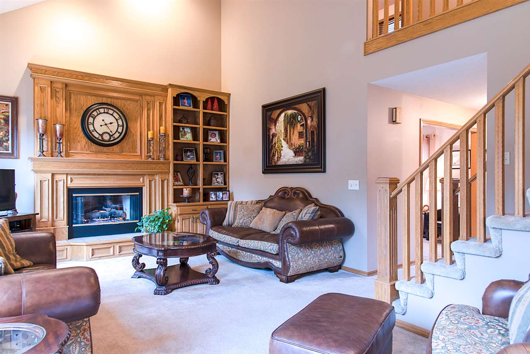


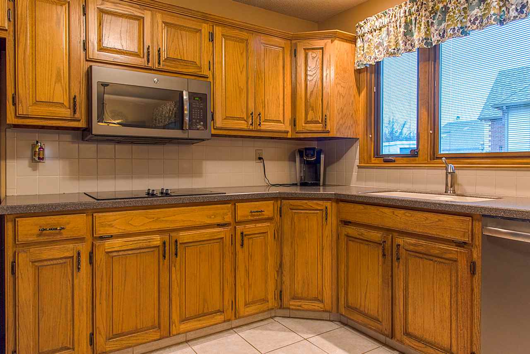
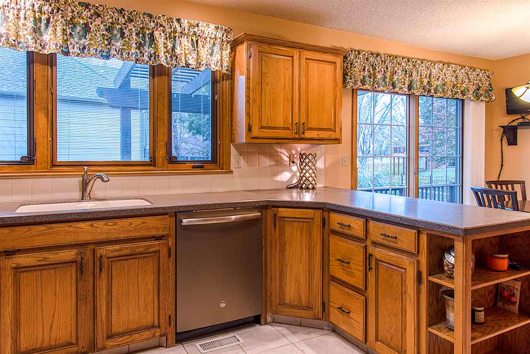
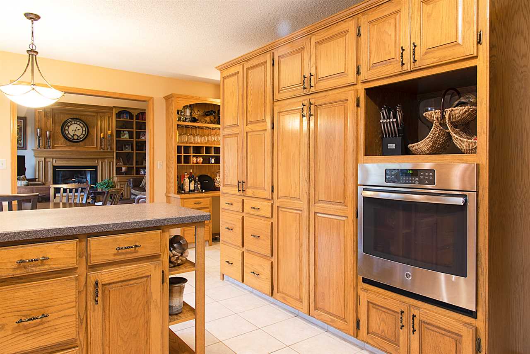
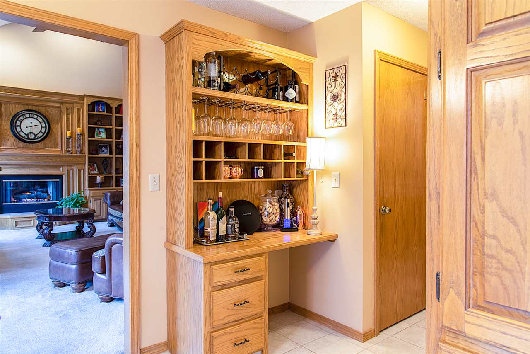
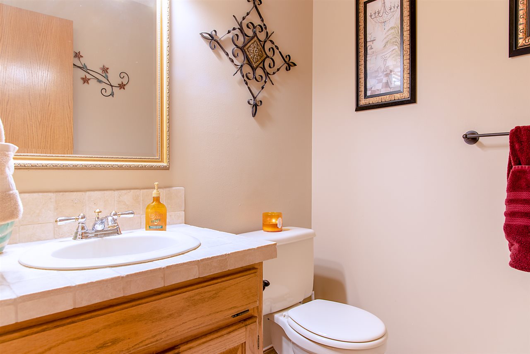
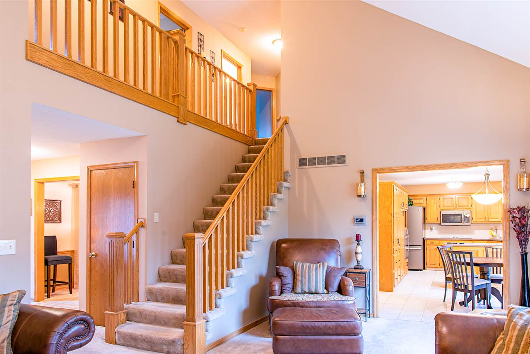
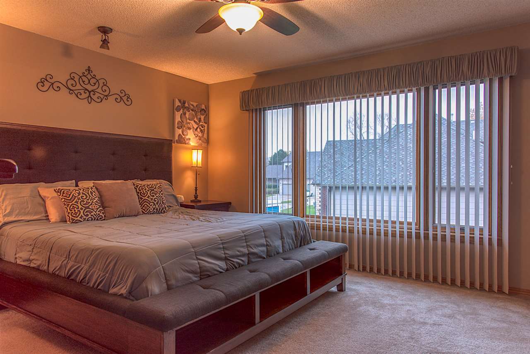
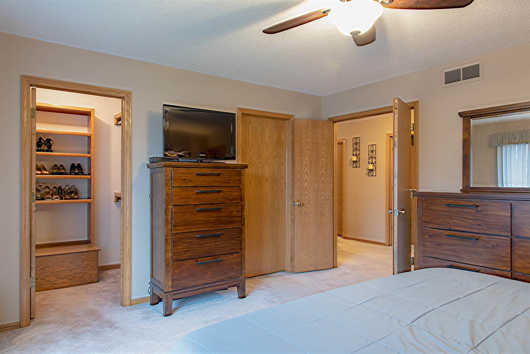
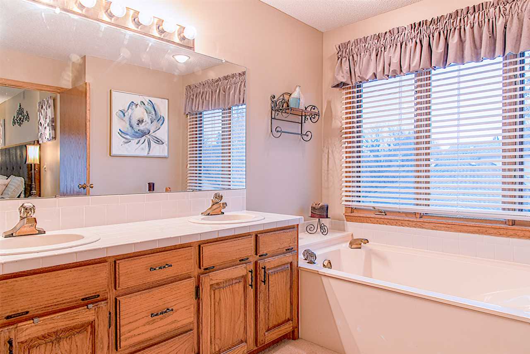

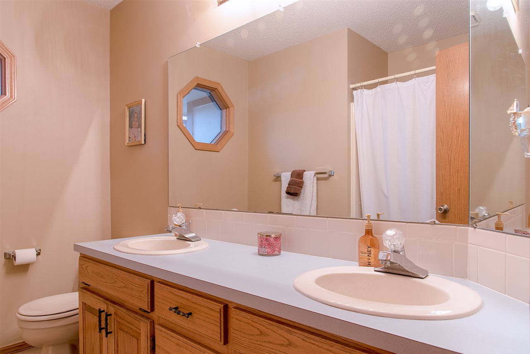
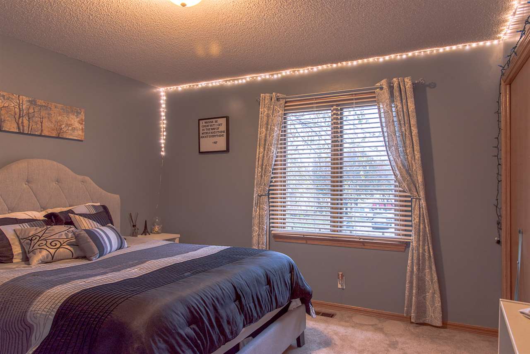
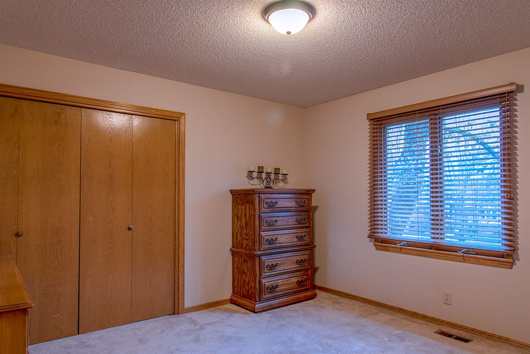
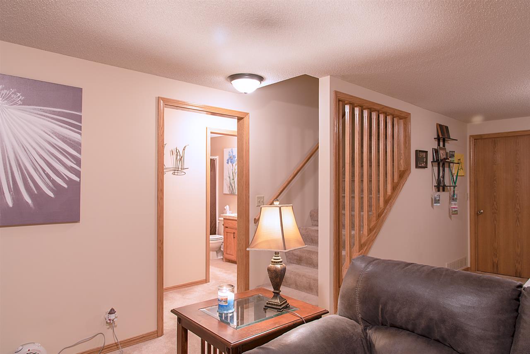
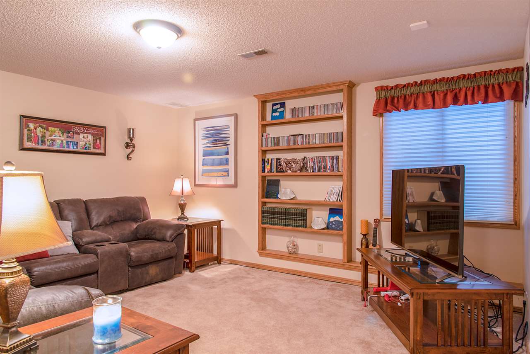



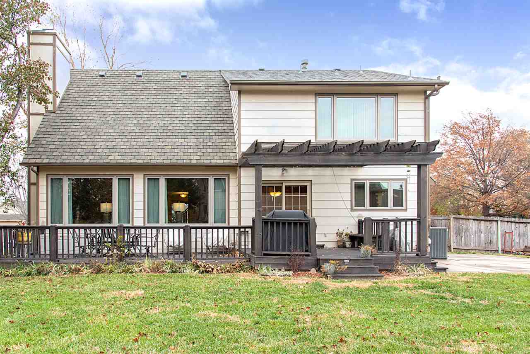


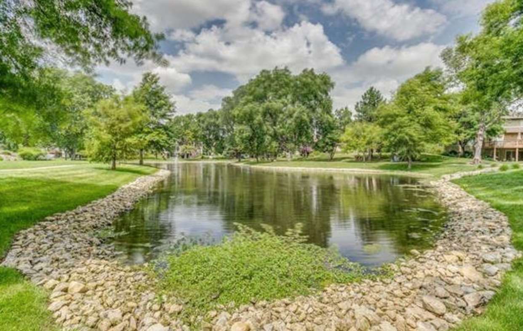

At a Glance
- Year built: 1989
- Bedrooms: 5
- Bathrooms: 3
- Half Baths: 1
- Garage Size: Attached, Opener, 2
- Area, sq ft: 2,989 sq ft
- Date added: Added 1 year ago
- Levels: One and One Half
Description
- Description: Just beyond the COVERED FRONT PORCH, your foyer greets you with a formal dining room to one side, and home office (or formal living room) to the other. Come on in to your spacious living room which offers vaulted ceiling open to the upper-level, built-ins, fireplace, and a wall of windows which offers a peaceful VIEW OF THE LAKE and walking path. There is a guest powder room, eating space in the kitchen - along with stainless appliances, including a new dishwasher - and solid surface countertops. MAIN FLOOR LAUNDRY. On the upper level is the master bedroom with double closets, AND large en suite master bath. Three additional bedrooms and a full bath (with double vanity) finishes off the upper level. Basement features bedroom number five (currently being used as a home gym) and third full bath, along with a large family room, ample storage, and workshop with cedar closet. Outside you'll find a large deck - some of which is partially covered by a pergola, fenced yard, and a gate to the walking path to neighborhood lake, pool, and clubhouse! Newer roof, HVAC, & exterior paint; and some windows have been replaced. Show all description
Community
- School District: Maize School District (USD 266)
- Elementary School: Maize USD266
- Middle School: Maize
- High School: Maize
- Community: AUTUMN RIDGE
Rooms in Detail
- Rooms: Room type Dimensions Level Master Bedroom 15x14 Upper Living Room 23x15 Main Kitchen 20x12 Main Office 12x12 Main Dining Room 12x12 Main Bedroom 15x12 Upper Bedroom 12x12 Upper Bedroom 12x12 Upper Family Room 26x15 Basement Bedroom 14x12 Basement
- Living Room: 2989
- Master Bedroom: Sep. Tub/Shower/Mstr Bdrm, Two Sinks
- Appliances: Dishwasher, Disposal, Microwave, Refrigerator, Range/Oven
- Laundry: Main Floor, Separate Room, 220 equipment
Listing Record
- MLS ID: SCK559463
- Status: Sold-Co-Op w/mbr
Financial
- Tax Year: 2017
Additional Details
- Basement: Finished
- Roof: Composition
- Heating: Forced Air, Gas
- Cooling: Central Air, Electric
- Exterior Amenities: Patio, Deck, Fence-Wood, Fence-Wrought Iron/Alum, Guttering - ALL, Sprinkler System, Storm Windows, Frame w/Less than 50% Mas
- Interior Amenities: Ceiling Fan(s), Cedar Closet(s), Walk-In Closet(s), Fireplace Doors/Screens, Vaulted Ceiling, Partial Window Coverings
- Approximate Age: 21 - 35 Years
Agent Contact
- List Office Name: Golden Inc, REALTORS
Location
- CountyOrParish: Sedgwick
- Directions: From 21st N and 119th W, south to Autumn Ridge, west to Ridgepoint, right to the home which is on your left.