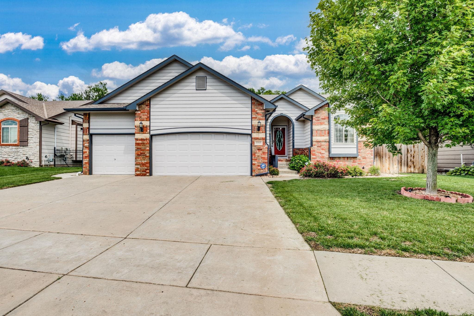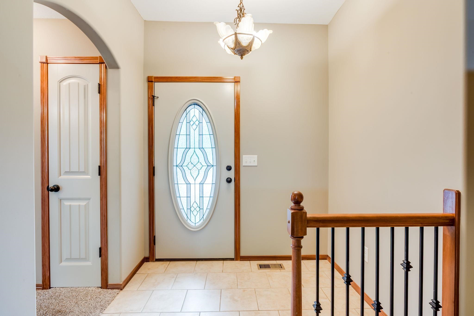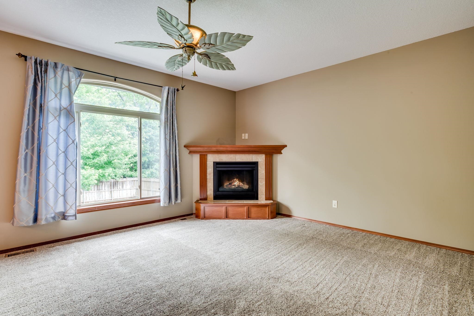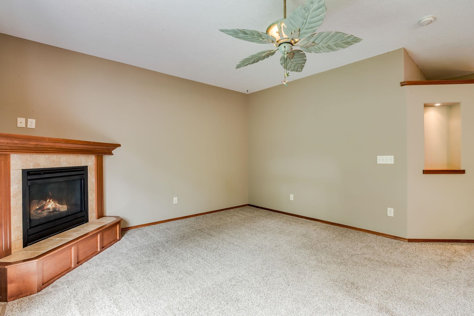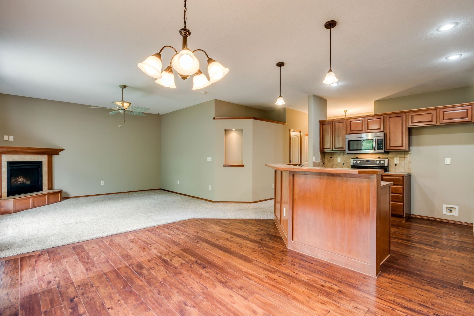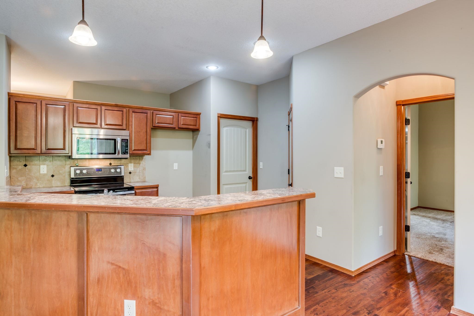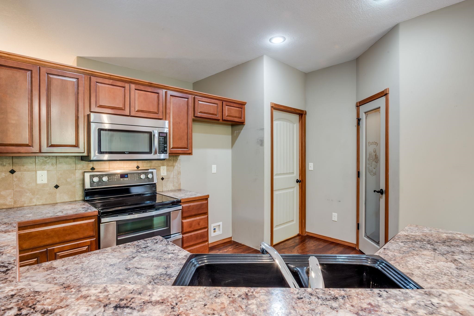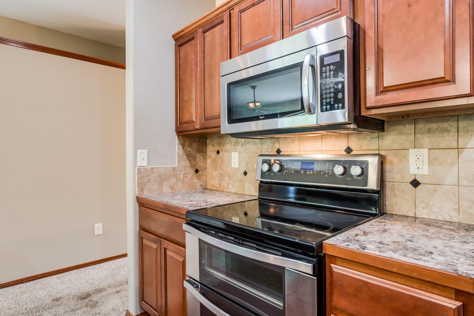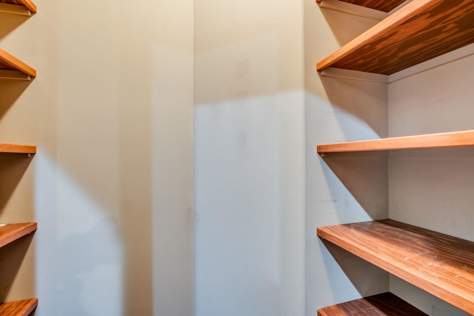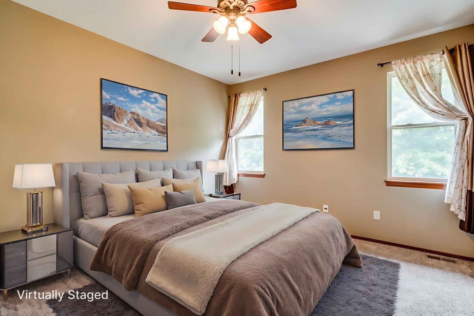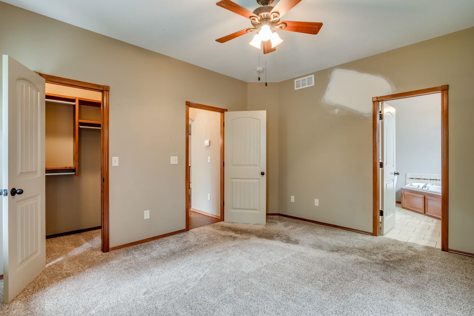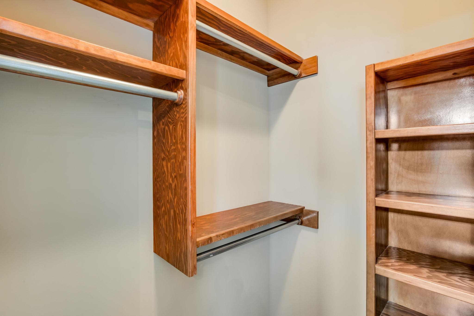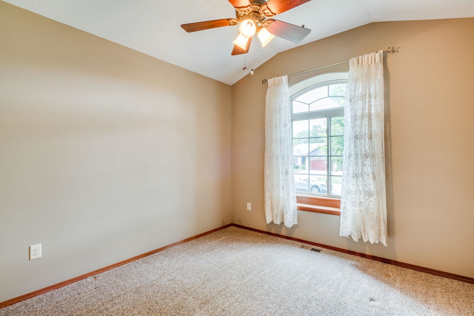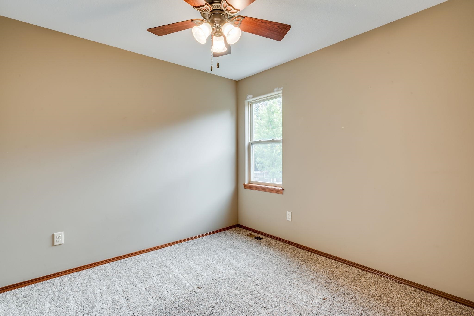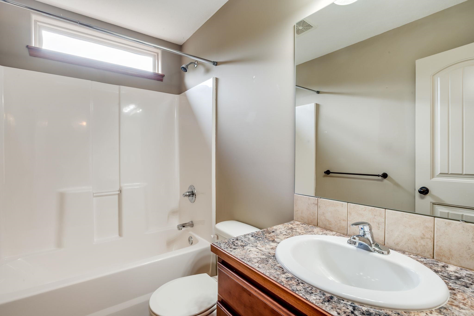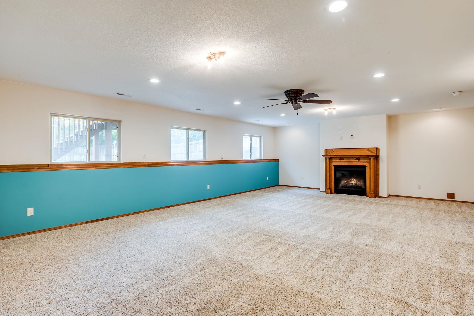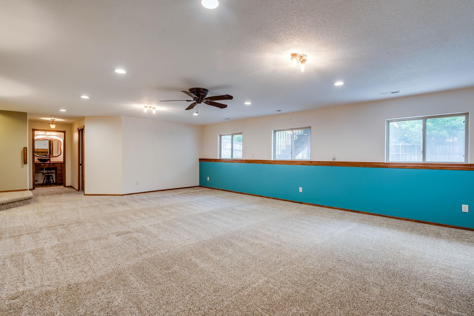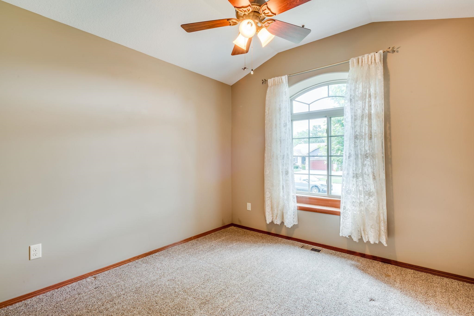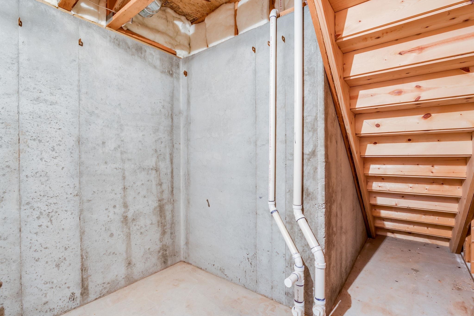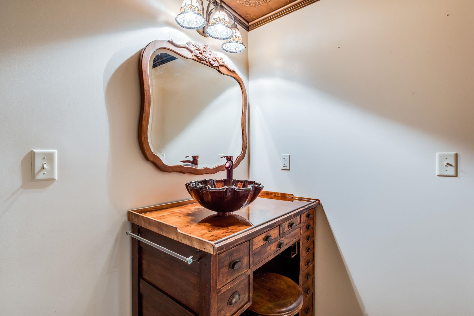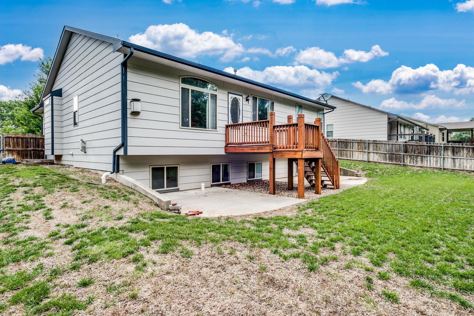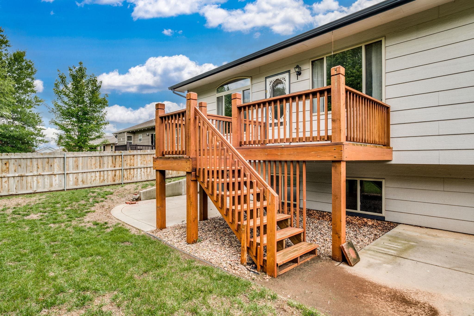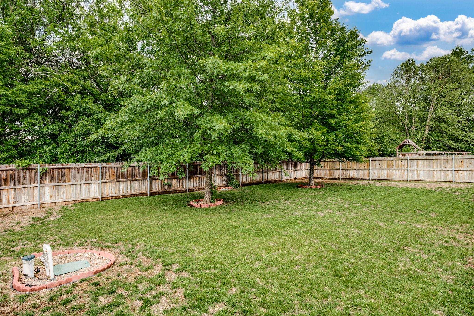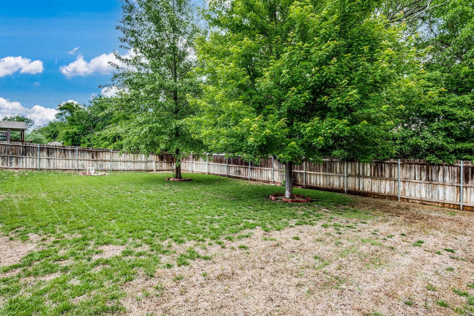Residential1212 N High Park Dr
At a Glance
- Year built: 2011
- Bedrooms: 5
- Bathrooms: 3
- Half Baths: 0
- Garage Size: Attached, Opener, 3
- Area, sq ft: 2,548 sq ft
- Date added: Added 4 months ago
- Levels: One
Description
- Description: Centrally located in the ever-popular city of Derby. Buyers will find this 5BR 3BA 3CAR GARAGE home is definitely the one they've been looking for. The home's layout provides main floor open concept, walk-in pantry, laundry, 3BR with a split bedroom plan with ensuite offering double sink, separate tub/shower and walk-in closet. Bonus closet in the main bedroom!! Downstairs is a full viewout basement with 2 additional BR, 1BA, large family room, and storage. For you fireplace lovers, this home has one up and one down. Worried about backyard neighbors? You're in luck....tree lined with a deck and patio for fantastic EAST SIDE evening entertainment. Come take a look! Show all description
Community
- School District: Derby School District (USD 260)
- Elementary School: Tanglewood
- Middle School: Derby
- High School: Derby
- Community: SPRING RIDGE
Rooms in Detail
- Rooms: Room type Dimensions Level Master Bedroom 11.11x13.10 Main Living Room 17.0x21.7 Main Kitchen 12.6x13.6 Main Dining Room 10.5x7.9 Main Bedroom 10.1x9.7 Main Bedroom 10.10x11.10 Main Family Room 29.11x18.5 Basement Bedroom 11.8x18.6 Basement Bedroom 15.7x11.2 Basement
- Living Room: 2548
- Master Bedroom: Master Bdrm on Main Level, Split Bedroom Plan, Sep. Tub/Shower/Mstr Bdrm, Two Sinks, Laminate Counters
- Appliances: Dishwasher, Disposal, Microwave, Range
- Laundry: Main Floor, Separate Room, 220 equipment
Listing Record
- MLS ID: SCK659735
- Status: Sold-Co-Op w/mbr
Financial
- Tax Year: 2024
Additional Details
- Basement: Finished
- Roof: Composition
- Heating: Forced Air, Natural Gas
- Cooling: Central Air, Electric
- Exterior Amenities: Guttering - ALL, Sprinkler System, Frame w/Less than 50% Mas
- Interior Amenities: Ceiling Fan(s), Walk-In Closet(s), Vaulted Ceiling(s), Window Coverings-Part
- Approximate Age: 11 - 20 Years
Agent Contact
- List Office Name: Berkshire Hathaway PenFed Realty
- Listing Agent: Debby, Purvis
- Agent Phone: (316) 253-6310
Location
- CountyOrParish: Sedgwick
- Directions: ROCK AND MEADOWLARK; TURN EAST TO SPRING RIDGE; GO SOUTH TO MASON RIDGE; FOLLOW AND MAKE CURVE. THIS TURNS INTO HIGH PARK(SOME GPS DIRECTIONS HAVE THIS STILL AS MASON RIDGE). CONTINUE SOUTH. HOME SITS ON EAST SIDE
