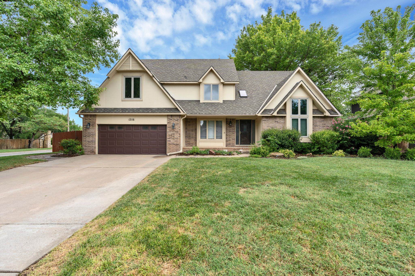
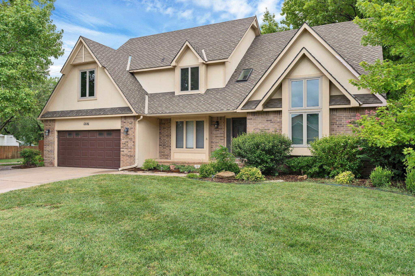
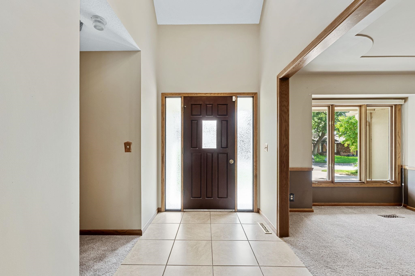
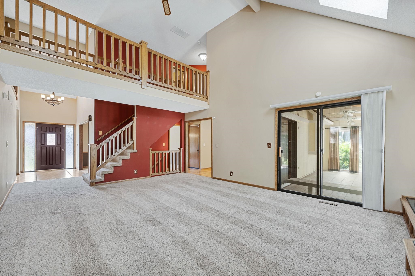

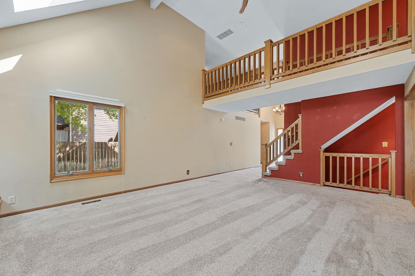
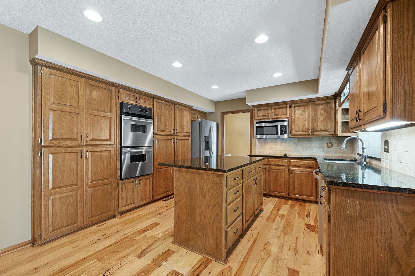
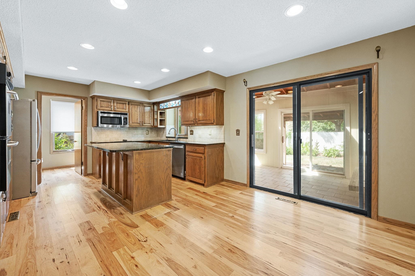
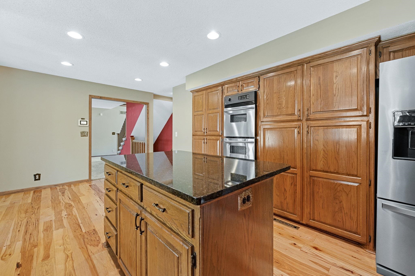


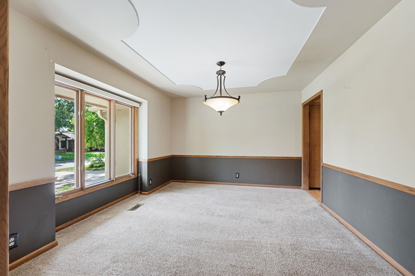
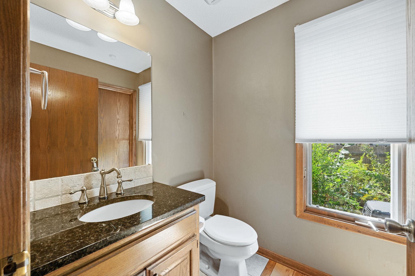
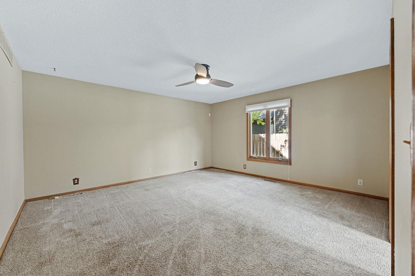
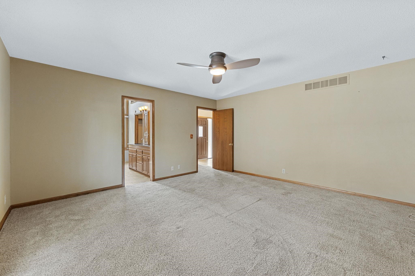
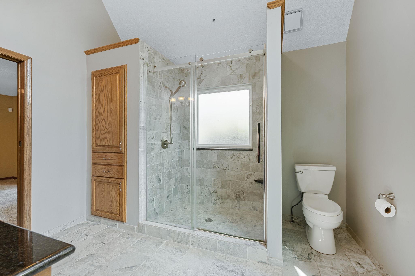
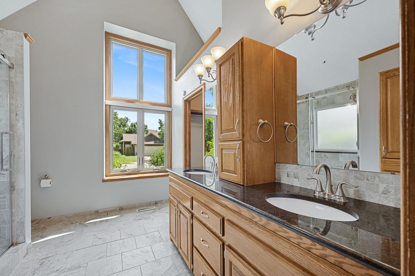
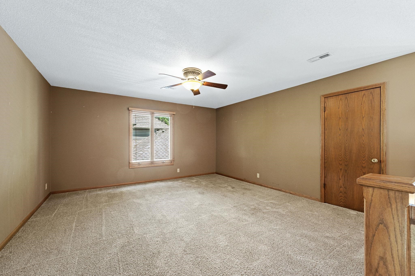
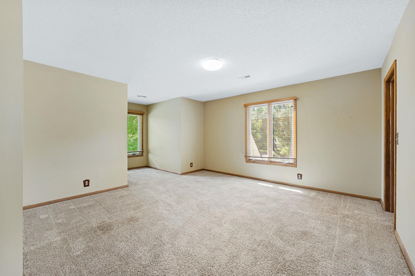
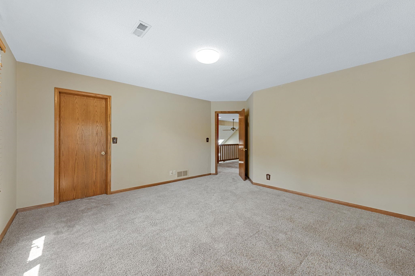
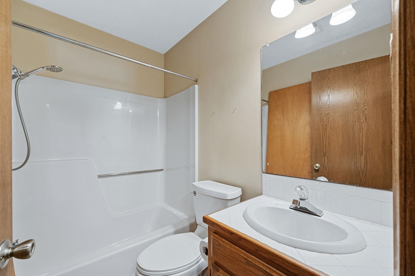
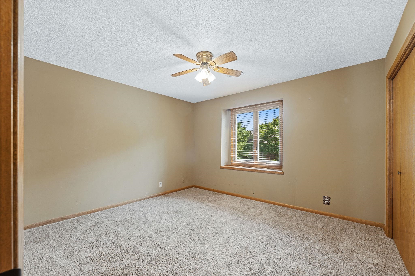
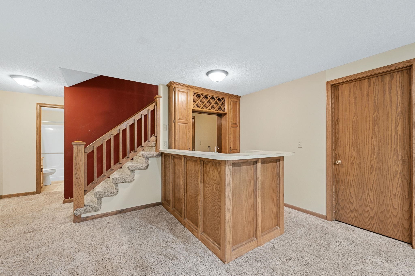
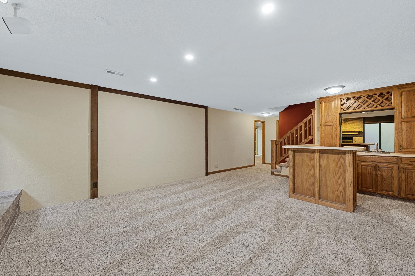

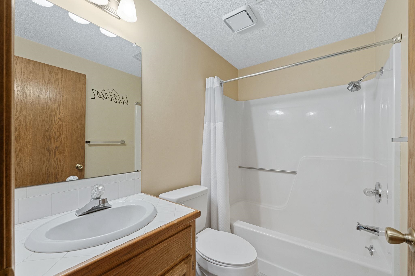
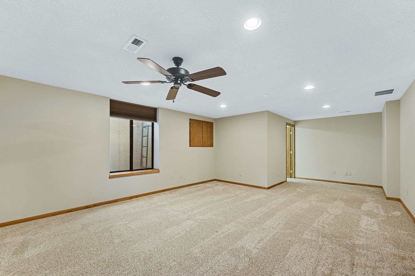
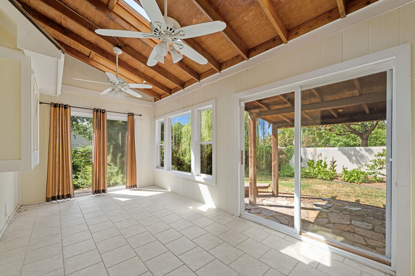
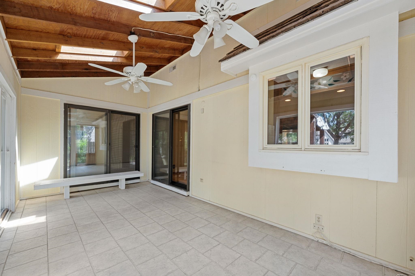
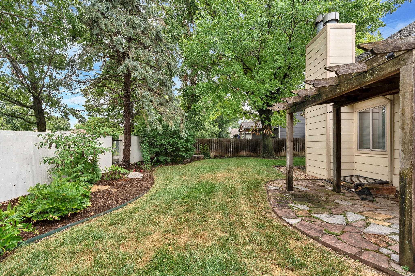
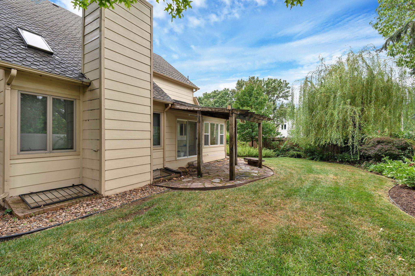
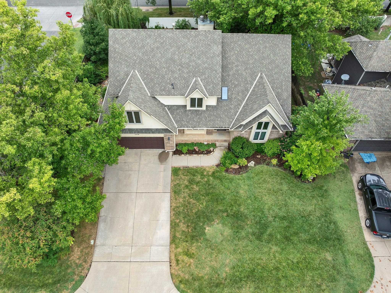
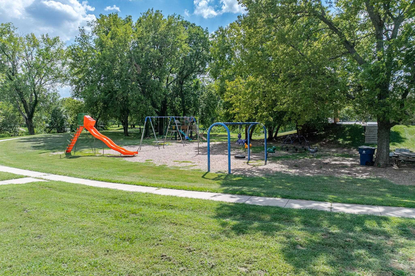
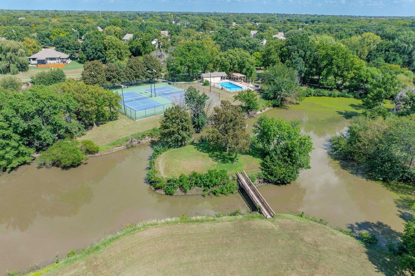
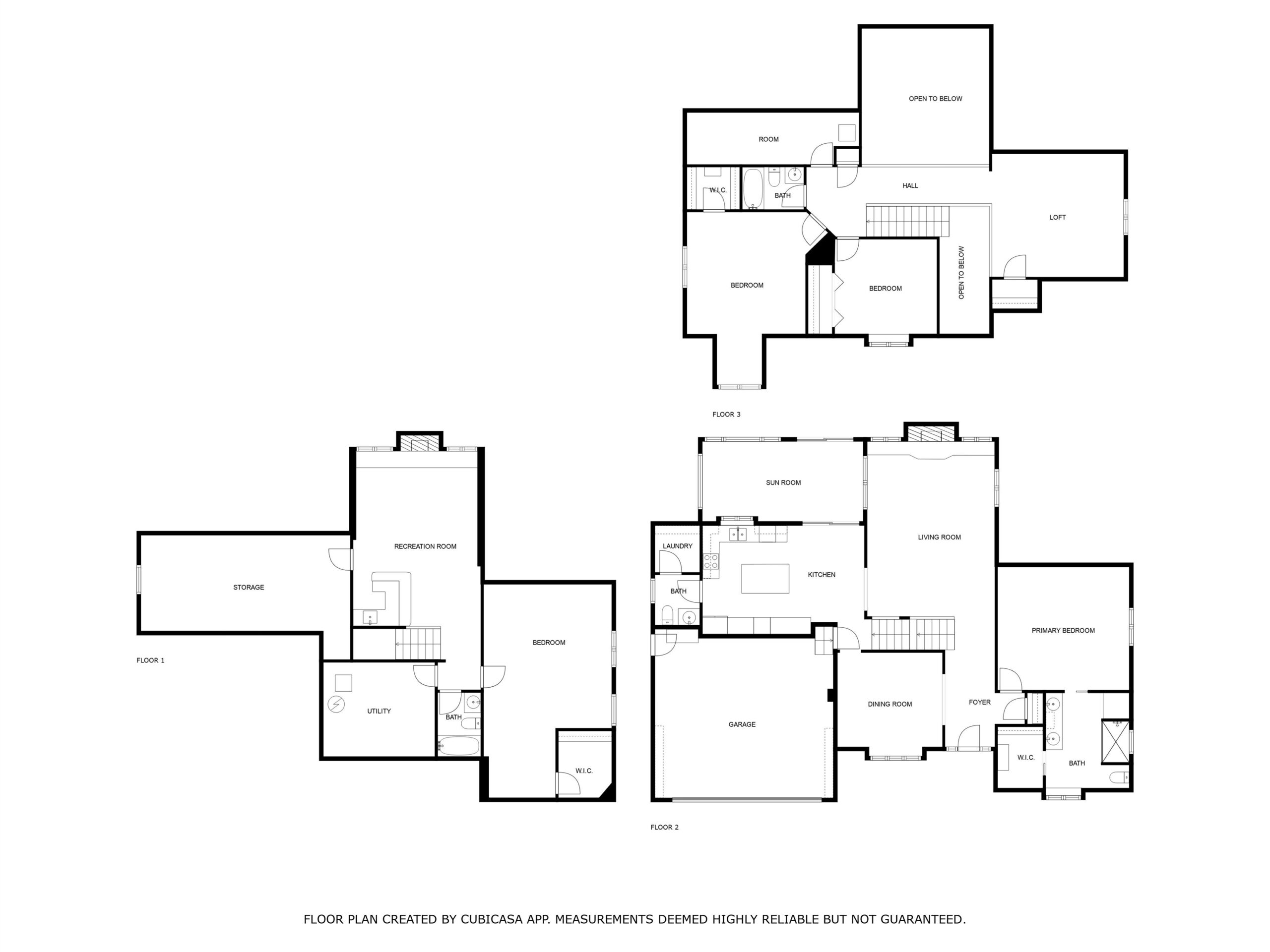
At a Glance
- Year built: 1984
- Bedrooms: 4
- Bathrooms: 3
- Half Baths: 1
- Garage Size: Attached, Opener, 2
- Area, sq ft: 3,224 sq ft
- Floors: Hardwood
- Date added: Added 2 months ago
- Levels: Two
Description
- Description: Spacious west side home with beautiful upgrades! This 4 bedroom 3.5 bathroom home is located in the serene Deer Trail neighborhood. Entering the home you are welcomed by the large rooms, vaulted ceilings with skylights open to the upper level, formal dining room, brick fireplace and main floor primary suite. The kitchen offers built in storage with extra pantry space, an island, double oven, stainless steel appliances, granite countertops and an informal eating space. Located near the kitchen there is a 1/2 bathroom for guests, laundry room and a relaxing sunroom with tiled floors. The primary suite features an oversized walk in tiled shower, walk in closet and double vanity with granite countertops. Upstairs there are two large bedrooms, full bathroom, office or seating area and a walk in attic space for storage. The basement includes a nice wet bar, cozy brick fireplace, a bedroom with a walk in closet and a full bathroom. There are two unfinished storage rooms, too. This sought after neighborhood offers walking paths, tennis courts, swimming pool, disc golf and a park. Welcome home! Show all description
Community
- School District: Maize School District (USD 266)
- Elementary School: Maize USD266
- Middle School: Maize
- High School: Maize
- Community: DEER TRAIL
Rooms in Detail
- Rooms: Room type Dimensions Level Master Bedroom 16x12 Main Living Room 20x15 Main Kitchen 19x12 Main
- Living Room: 3224
- Master Bedroom: Master Bdrm on Main Level, Split Bedroom Plan, Master Bedroom Bath, Shower/Master Bedroom, Two Sinks
- Appliances: Dishwasher, Disposal, Range
- Laundry: Main Floor, Separate Room
Listing Record
- MLS ID: SCK660175
- Status: Sold-Co-Op w/mbr
Financial
- Tax Year: 2024
Additional Details
- Basement: Finished
- Roof: Composition
- Heating: Forced Air
- Cooling: Central Air
- Exterior Amenities: Guttering - ALL, Irrigation Pump, Irrigation Well, Sprinkler System, Frame w/Less than 50% Mas
- Interior Amenities: Ceiling Fan(s), Walk-In Closet(s), Vaulted Ceiling(s), Wet Bar, Window Coverings-All
- Approximate Age: 36 - 50 Years
Agent Contact
- List Office Name: Reece Nichols South Central Kansas
- Listing Agent: Tiffani, Sorrells
- Agent Phone: (316) 260-9998
Location
- CountyOrParish: Sedgwick
- Directions: 119th & 13th west to Deer Trail entrance, take a left and home is on the corner.