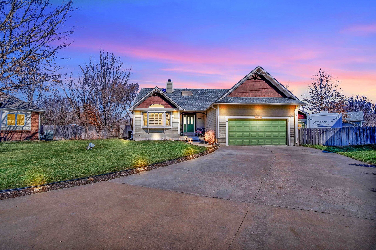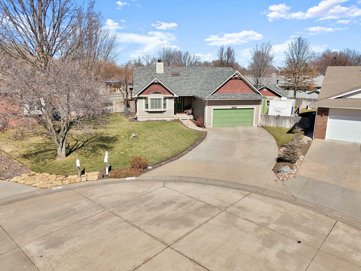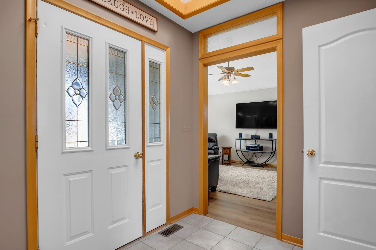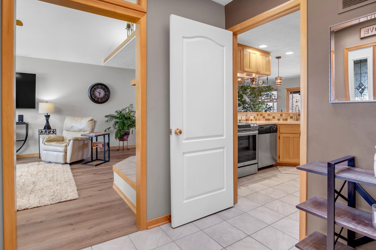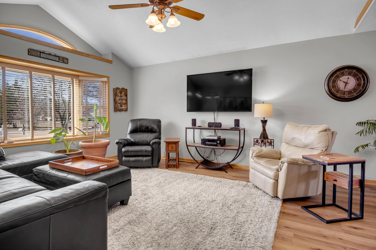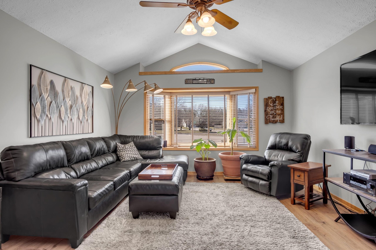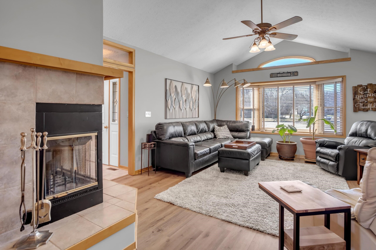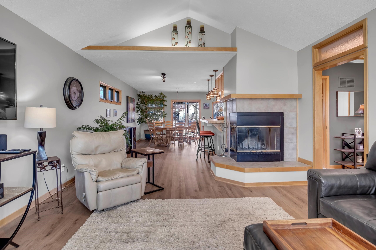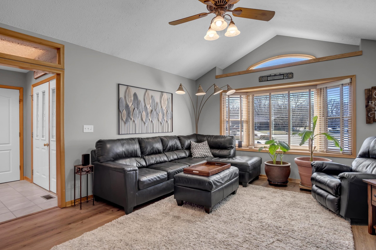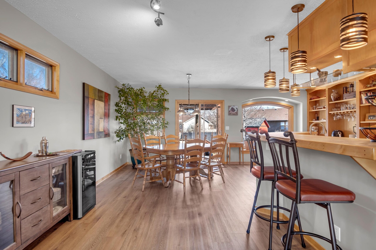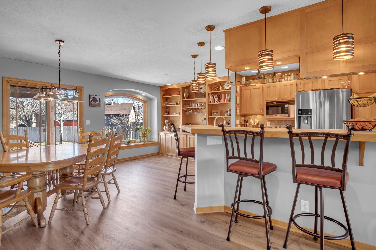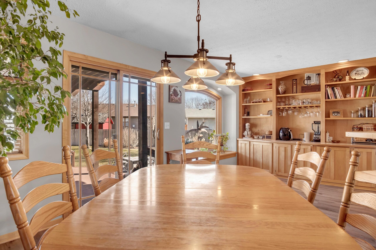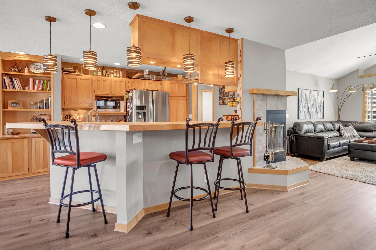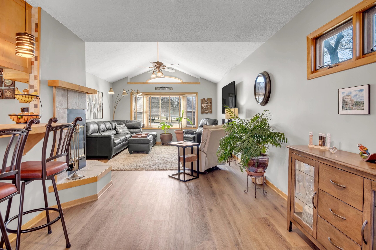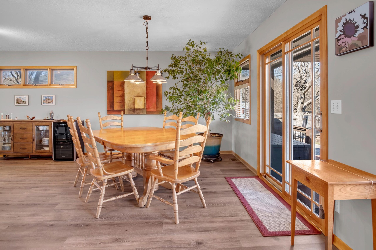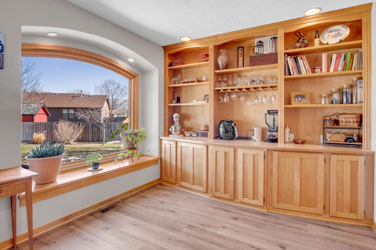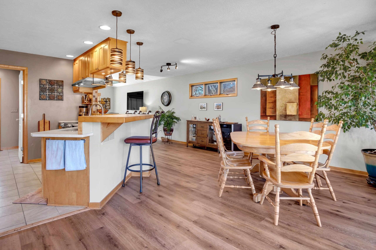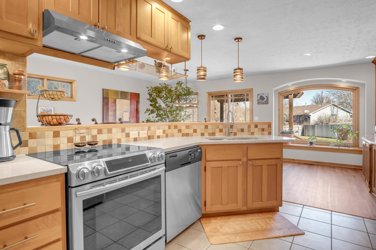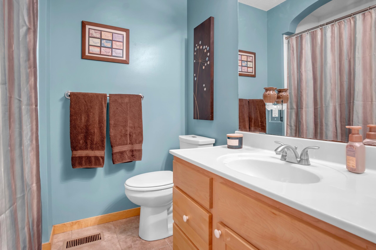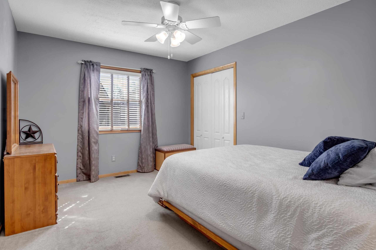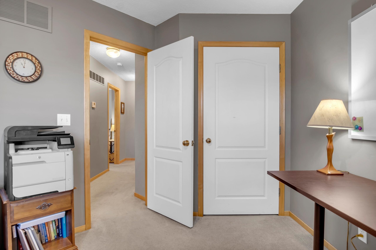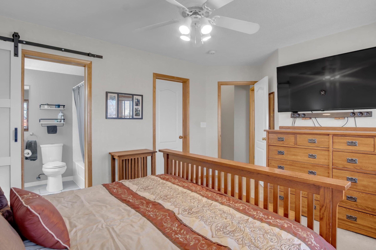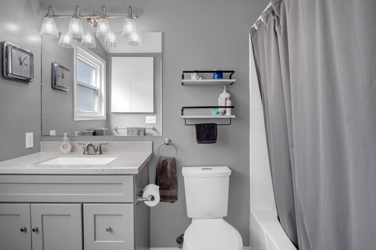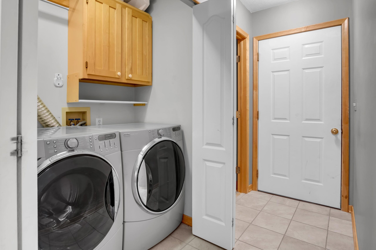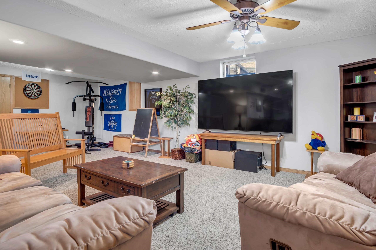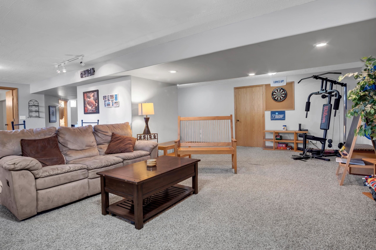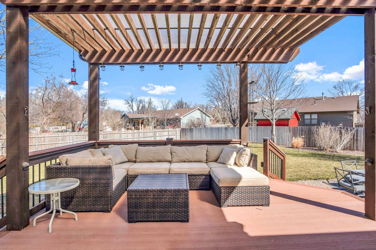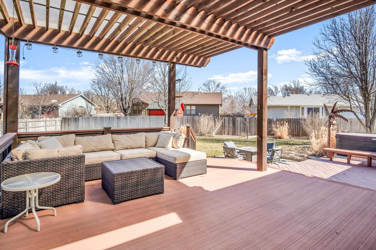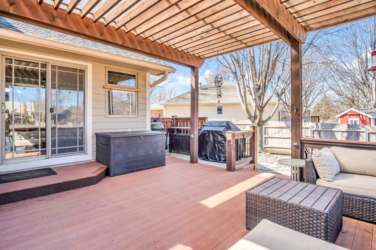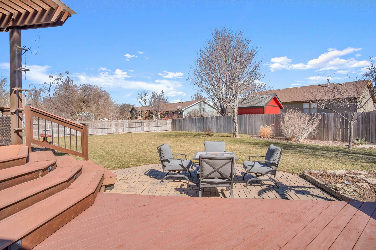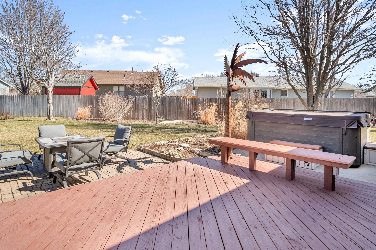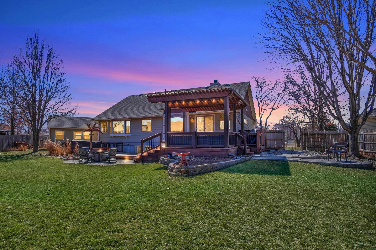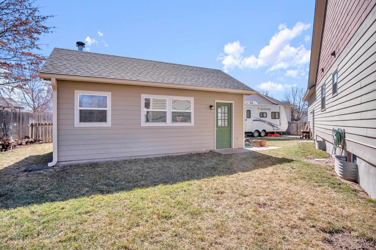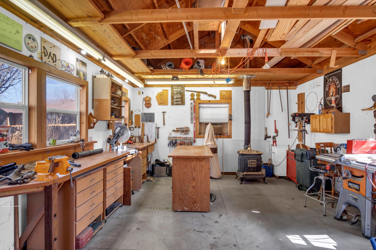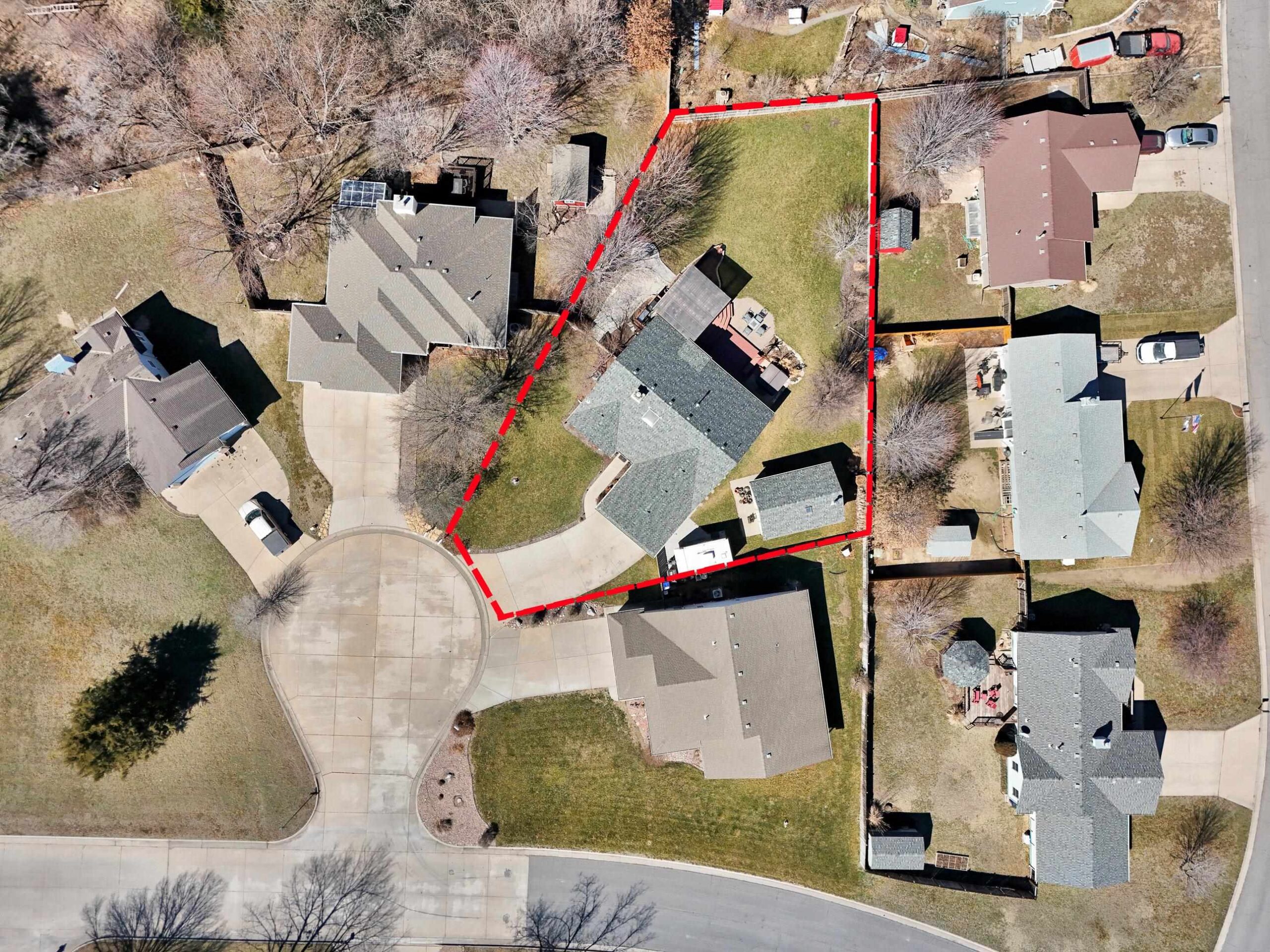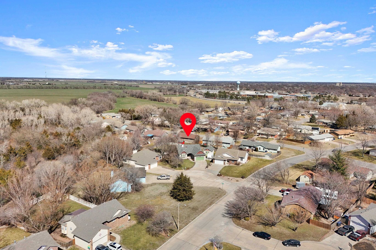Residential1208 Trinity Ct
At a Glance
- Year built: 1998
- Bedrooms: 4
- Bathrooms: 3
- Half Baths: 0
- Garage Size: Attached, Detached, Opener, 3
- Area, sq ft: 3,050 sq ft
- Date added: Added 5 months ago
- Levels: One
Description
- Description: Welcome to 1208 Trinity Ct and this spacious and beautifully maintained 4-bedroom, 3-bathroom ranch home nestled on a peaceful cul-de-sac! With 3, 050 sq. ft. of thoughtfully designed living space, this home offers comfort, convenience, and fantastic features inside and out. Step inside to find new quartz countertops in the kitchen, where all appliances stay, making it truly move-in ready. A skylight in the entryway fills the home with natural light, while a whole-house attic fan ensures energy efficiency. The view-out basement is plumbed for a wet bar, offering endless possibilities for entertaining or additional living space. Outside, you'll love the fenced backyard with an irrigation well, perfect for keeping your lawn lush. The covered back deck is ideal for relaxing or entertaining guests. Hobbyists and DIY enthusiasts will appreciate the insulated woodworking shop, complete with 220V service and a wood-burning stove. This home offers everything you need, from thoughtful details to functional extras. HVAC is 1 year old, and roof is only 2 years old! Newer windows with transferable warranty! Don't miss out—schedule your private showing today! Show all description
Community
- School District: Newton School District (USD 373)
- Elementary School: Sunset
- Middle School: Chisholm
- High School: Newton
- Community: WESTRIDGE
Rooms in Detail
- Rooms: Room type Dimensions Level Master Bedroom 12X15 Main Living Room 15X2/ Main Kitchen 14X20 Main
- Living Room: 3050
- Master Bedroom: Master Bdrm on Main Level, Tub/Shower/Master Bdrm, Other Counters
- Appliances: Dishwasher, Disposal, Microwave, Refrigerator, Range
- Laundry: Main Floor, 220 equipment
Listing Record
- MLS ID: SCK651902
- Status: Sold-Co-Op w/mbr
Financial
- Tax Year: 2024
Additional Details
- Basement: Finished
- Exterior Material: Frame
- Roof: Composition
- Heating: Forced Air, Natural Gas
- Cooling: Attic Fan, Central Air, Electric
- Exterior Amenities: Guttering - ALL, Irrigation Pump, Irrigation Well
- Interior Amenities: Ceiling Fan(s), Walk-In Closet(s), Vaulted Ceiling(s), Window Coverings-Part
- Approximate Age: 21 - 35 Years
Agent Contact
- List Office Name: Berkshire Hathaway PenFed Realty
- Listing Agent: Amanda, Buffalo
- Agent Phone: (316) 680-9735
Location
- CountyOrParish: Harvey
- Directions: From Meridian and First St, north on Meridian. East on Trinity to Trinity Ct.
