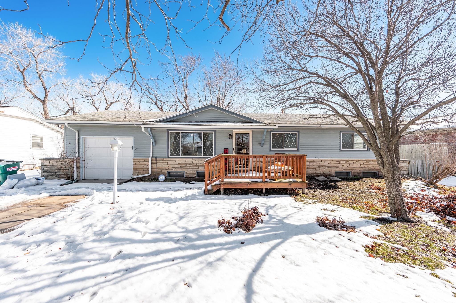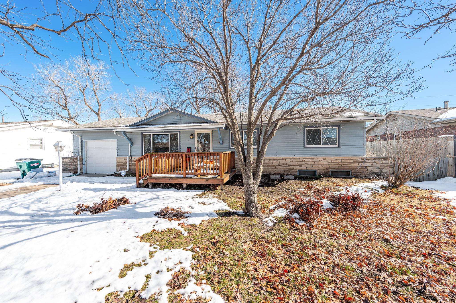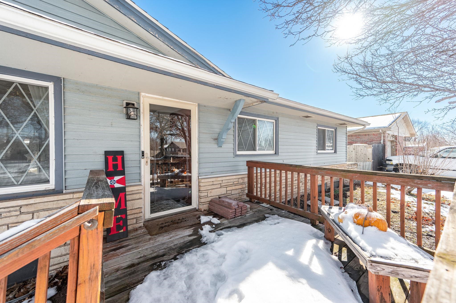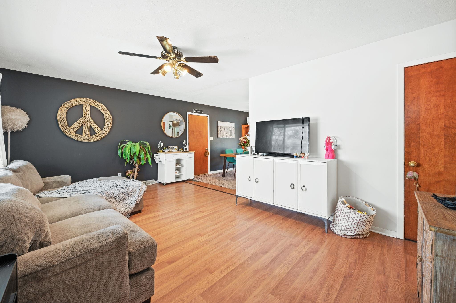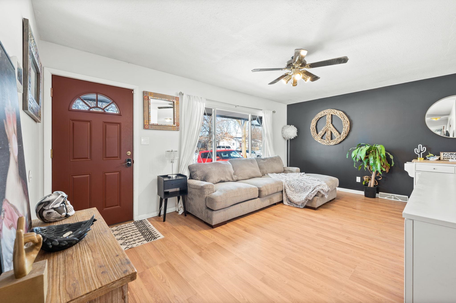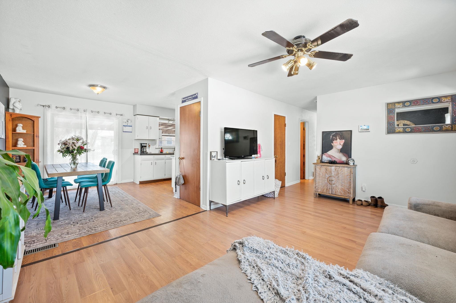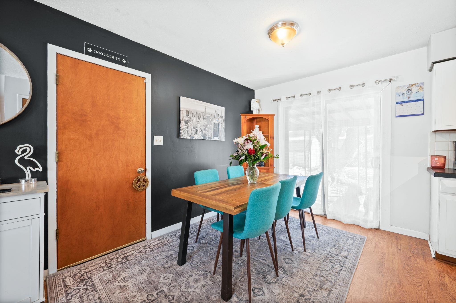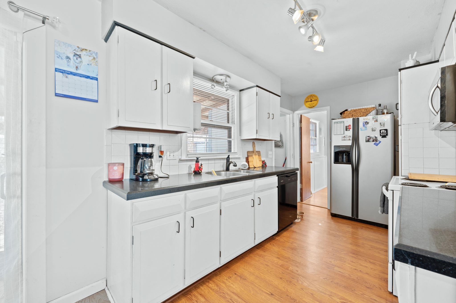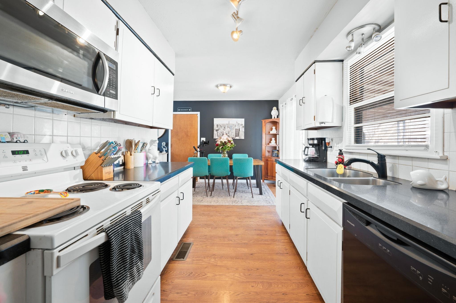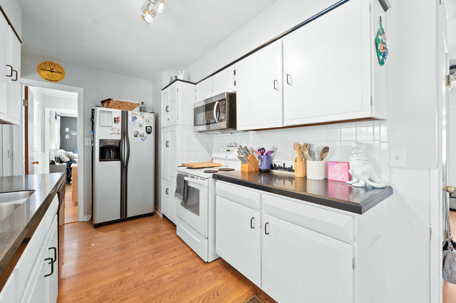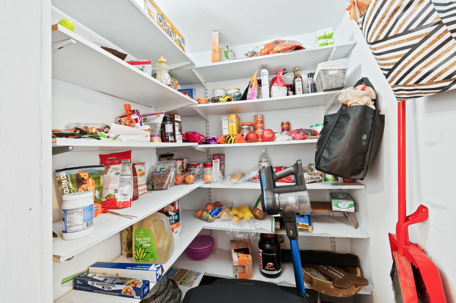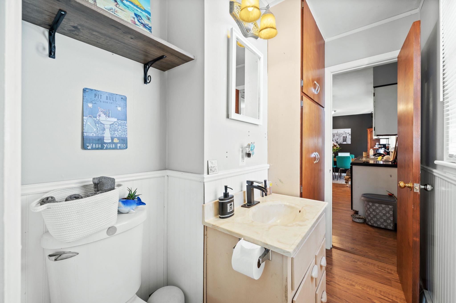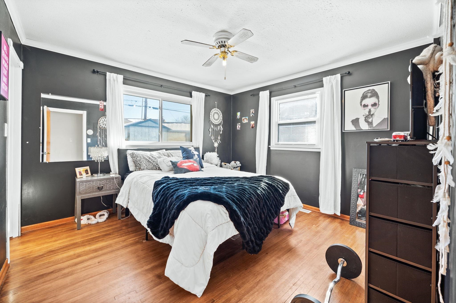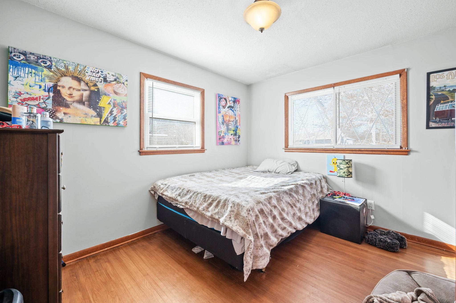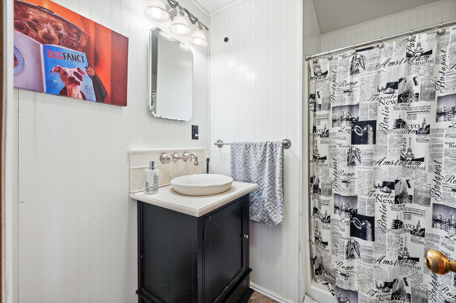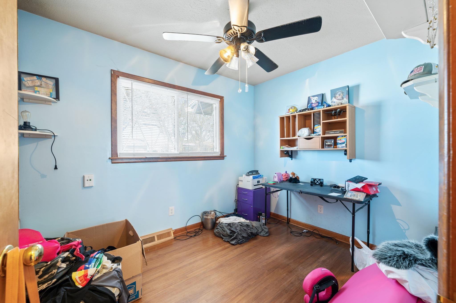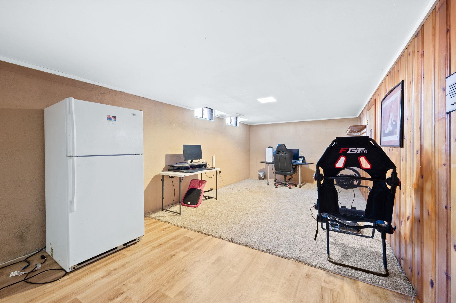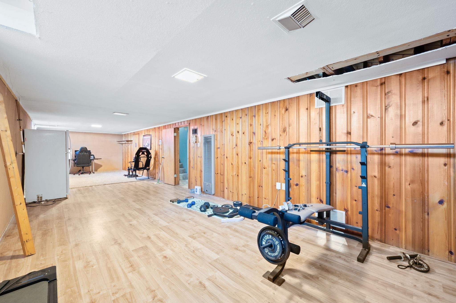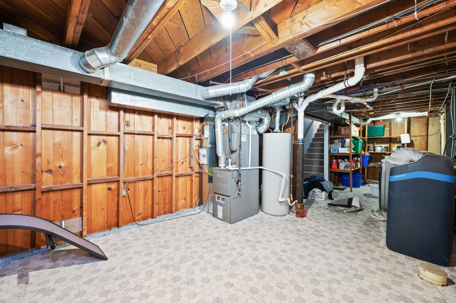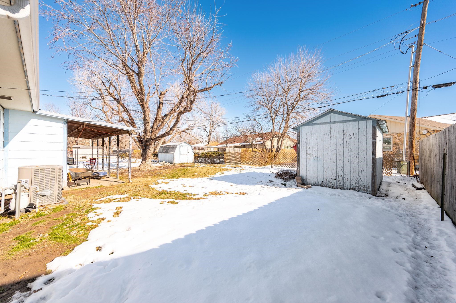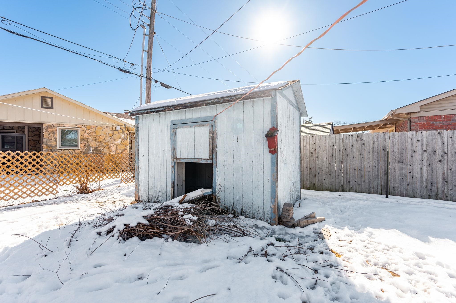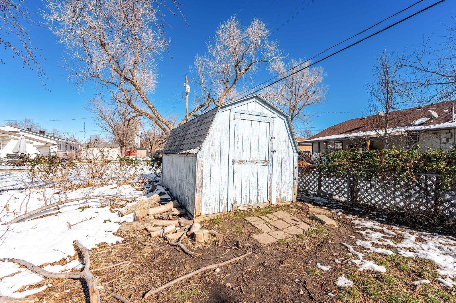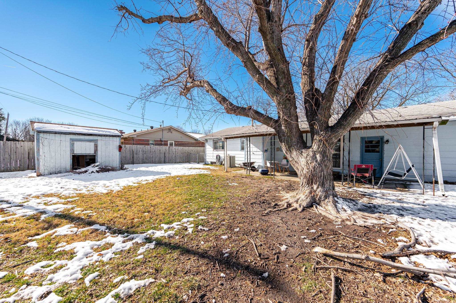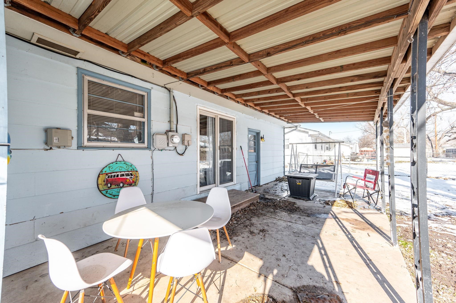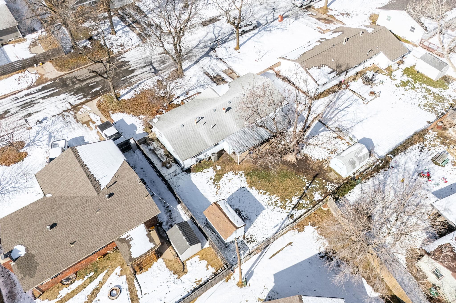Residential1208 N Summitlawn St
At a Glance
- Year built: 1959
- Bedrooms: 3
- Bathrooms: 1
- Half Baths: 1
- Garage Size: Attached, Opener, 1
- Area, sq ft: 1,476 sq ft
- Floors: Laminate
- Date added: Added 4 months ago
- Levels: One
Description
- Description: Welcome to this adorable and updated ranch home located in West Wichita! With 3 bedrooms, 2 bathrooms, and thoughtful upgrades throughout, this charming property offers comfort and convenience for modern living. Step inside and discover a spacious, inviting layout that has been meticulously maintained and updated. Upstairs, you'll find three bedrooms and two bathrooms. An updated kitchen including a walk-in pantry and all appliances stay. Outside, you'll enjoy a fenced in yard with a shed for extra storage. The backyard offers plenty of room for outdoor activities, gardening, or simply relaxing with family and friends. Located in a desirable neighborhood with easy access to local amenities, parks, and schools, this space is ready for you to call it home. Sold in "as, is" condition. Show all description
Community
- School District: Wichita School District (USD 259)
- Elementary School: Kensler
- Middle School: Wilbur
- High School: Northwest
- Community: COUNTRY ACRES
Rooms in Detail
- Rooms: Room type Dimensions Level Master Bedroom 11'10x11'5 Main Living Room 18x12 Main Kitchen 13x8 Main Dining Room 12x9 Main Bedroom 11'5x11 Main Bedroom 10x8 Main Family Room 40'5x11 Basement
- Living Room: 1476
- Master Bedroom: Master Bdrm on Main Level
- Appliances: Dishwasher, Disposal, Refrigerator, Range, Washer, Dryer
- Laundry: In Basement, 220 equipment
Listing Record
- MLS ID: SCK649611
- Status: Sold-Co-Op w/mbr
Financial
- Tax Year: 2024
Additional Details
- Basement: Finished
- Roof: Composition
- Heating: Forced Air, Natural Gas
- Cooling: Central Air, Electric
- Exterior Amenities: Guttering - ALL, Vinyl/Aluminum
- Interior Amenities: Ceiling Fan(s)
- Approximate Age: 51 - 80 Years
Agent Contact
- List Office Name: Keller Williams Hometown Partners
- Listing Agent: Langley, Hallinger
Location
- CountyOrParish: Sedgwick
- Directions: FROM 13TH STREET WEST AND RIDGE ROAD, S. TO 12TH STREET, E. TO SUMMITLAWN, S. TO HOME.
