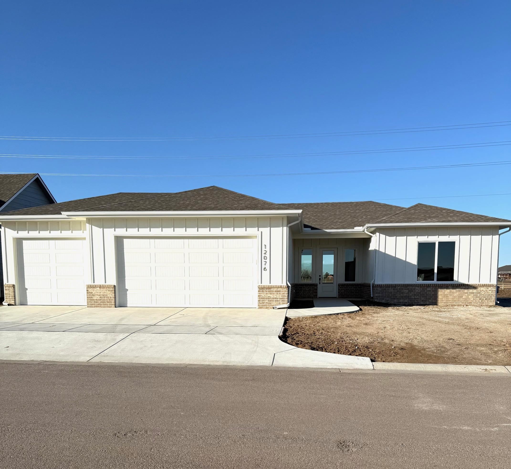
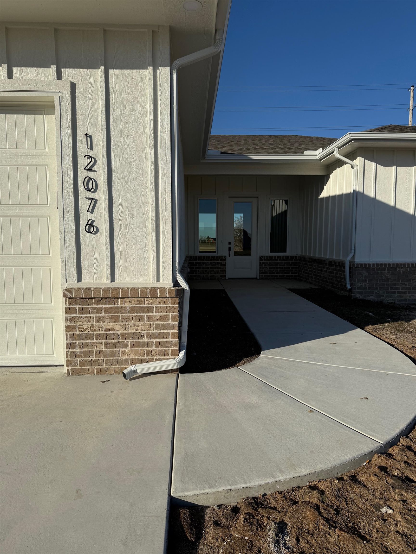
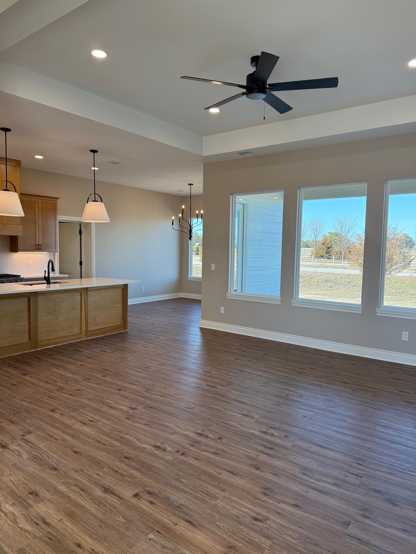
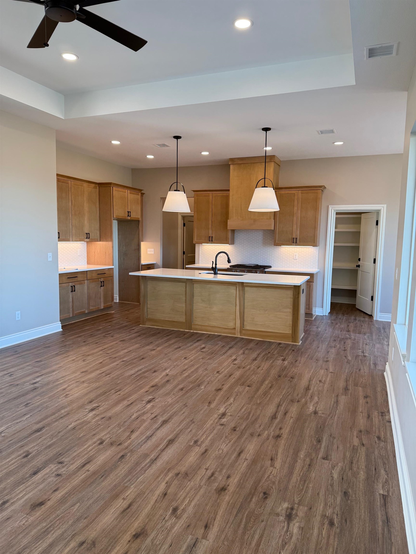
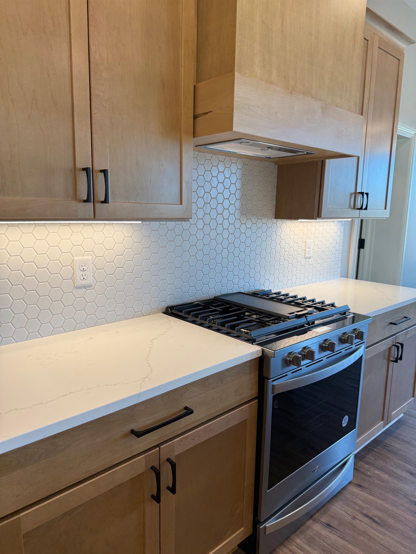
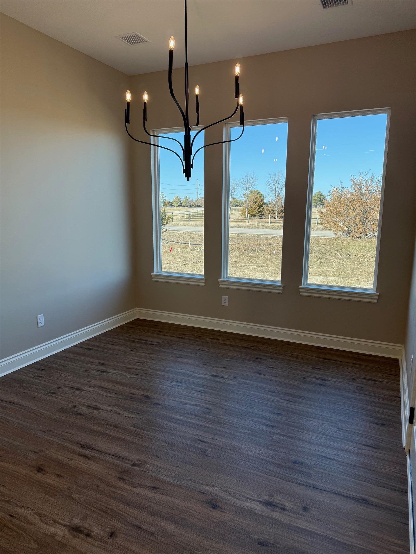
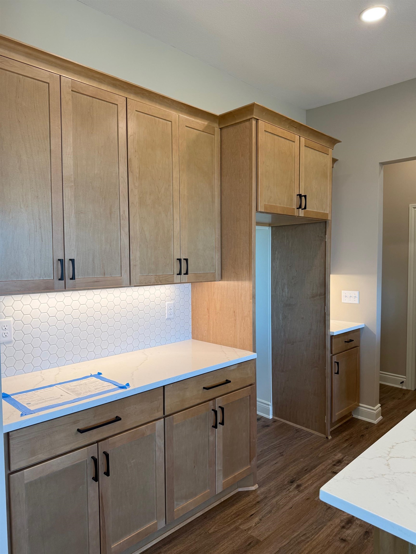
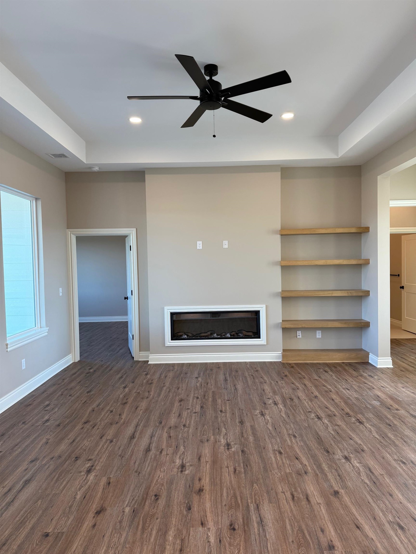
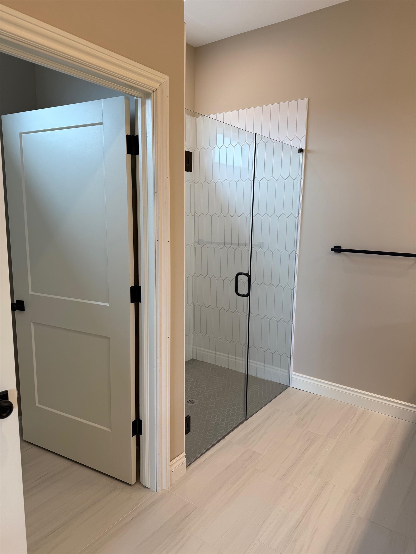

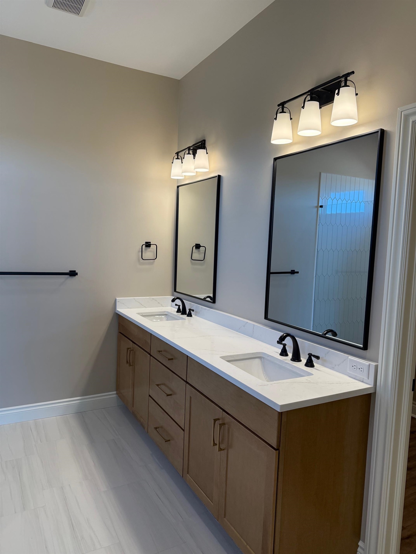
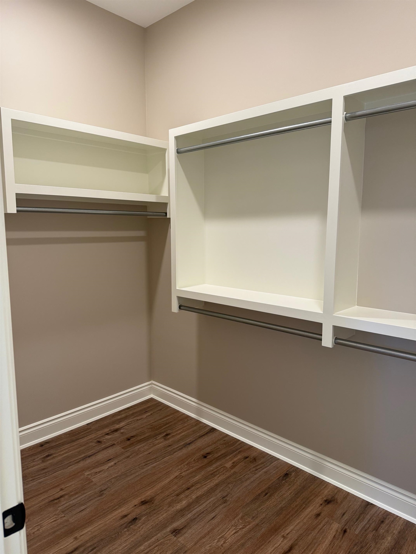
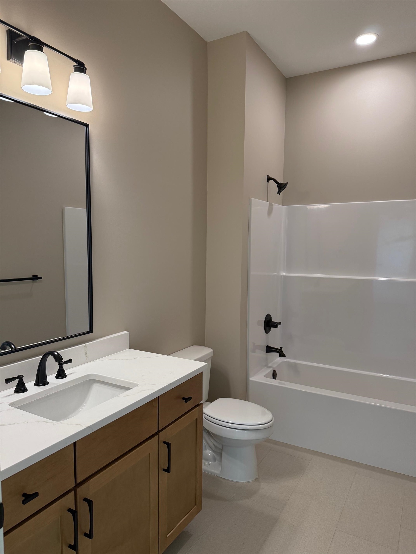
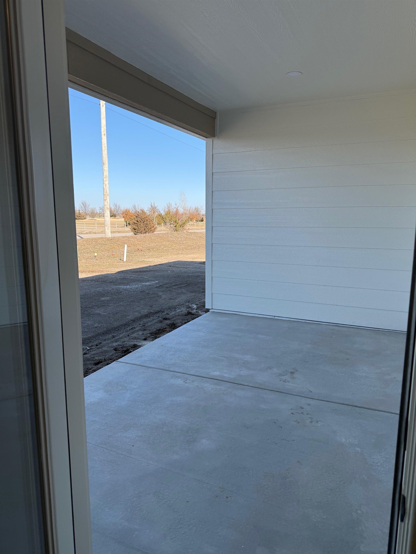
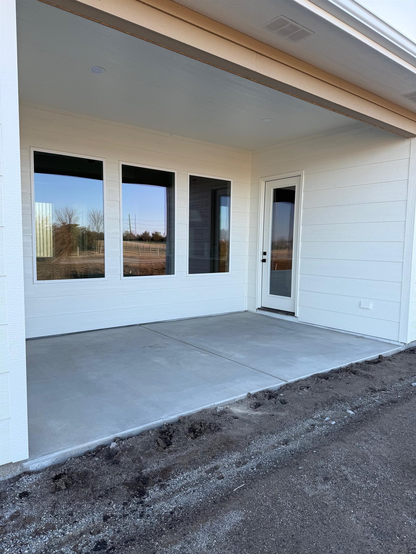
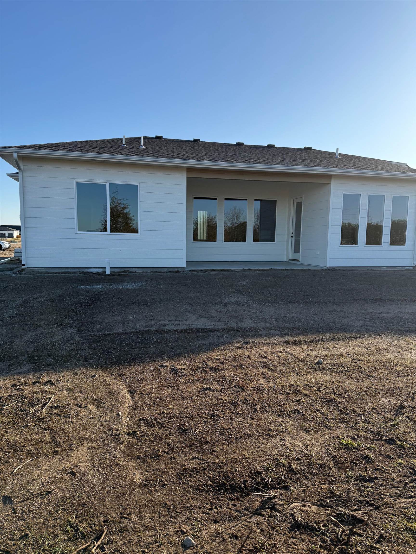
At a Glance
- Year built: 2024
- Builder: Ritchie Building Company
- Bedrooms: 2
- Bathrooms: 2
- Half Baths: 0
- Garage Size: Attached, Opener, Zero Entry, Handicap Access, 3
- Area, sq ft: 1,500 sq ft
- Date added: Added 3 months ago
- Levels: One
Description
- Description: Great craftsmanship and thoughtful design come together in the stunning new Elmsgate patio home by Ritchie Building Company. This beautifully crafted home features an open and inviting living space, where expansive windows fill the room with natural light and provide a seamless view of the covered porch—perfect for relaxing or entertaining. The gourmet kitchen boasts high-end finishes and a spacious walk-in pantry, which not only offers ample storage but also serves as a reinforced concrete storm room for added peace of mind. With maintenance-free living at its finest, this home allows you to enjoy comfort, convenience, and timeless style without the hassle of upkeep. The three-car garage offers plenty of space for vehicles and storage. The included patio home maintenance package takes care of lawn mowing, fertilization, trash service, and snow removal when needed, so you can enjoy a hassle-free lifestyle year-round. Experience the perfect blend of elegance and practicality in this exceptional patio home! School, tax/HOA information, dimensions, and features deemed reliable, but not guaranteed. All information subject to change by builder and/or developer without prior notice. Specials have not been spread yet so yearly amount above is an engineer's estimate. The total specials are also an estimate of full payout excluding interest. Show all description
Community
- School District: Circle School District (USD 375)
- Elementary School: Circle Greenwich
- Middle School: Circle
- High School: Circle
- Community: FIREFLY
Rooms in Detail
- Rooms: Room type Dimensions Level Master Bedroom 15x14.4 Main Living Room 15.10x16.4 Main Kitchen 15.10x11.4 Main Bedroom 11.8x12.4 Main Dining Room 11.4x10.4 Main
- Living Room: 1500
- Master Bedroom: Master Bdrm on Main Level, Split Bedroom Plan, Shower/Master Bedroom, Two Sinks, Granite Counters, Water Closet
- Appliances: Dishwasher, Disposal, Range
- Laundry: Main Floor
Listing Record
- MLS ID: SCK650579
- Status: Sold-Co-Op w/mbr
Financial
- Tax Year: 2024
Additional Details
- Basement: None
- Roof: Composition
- Heating: Forced Air
- Cooling: Central Air
- Exterior Amenities: Guttering - ALL, Handicap Access, Sprinkler System, Frame w/Less than 50% Mas
- Interior Amenities: Handicap Access, Vaulted Ceiling(s)
- Approximate Age: New
Agent Contact
- List Office Name: Ritchie Associates
- Listing Agent: Jesse, Helms
Location
- CountyOrParish: Sedgwick
- Directions: From 29th and Greenwich Go E to Bracken then Right on Pepperwood.