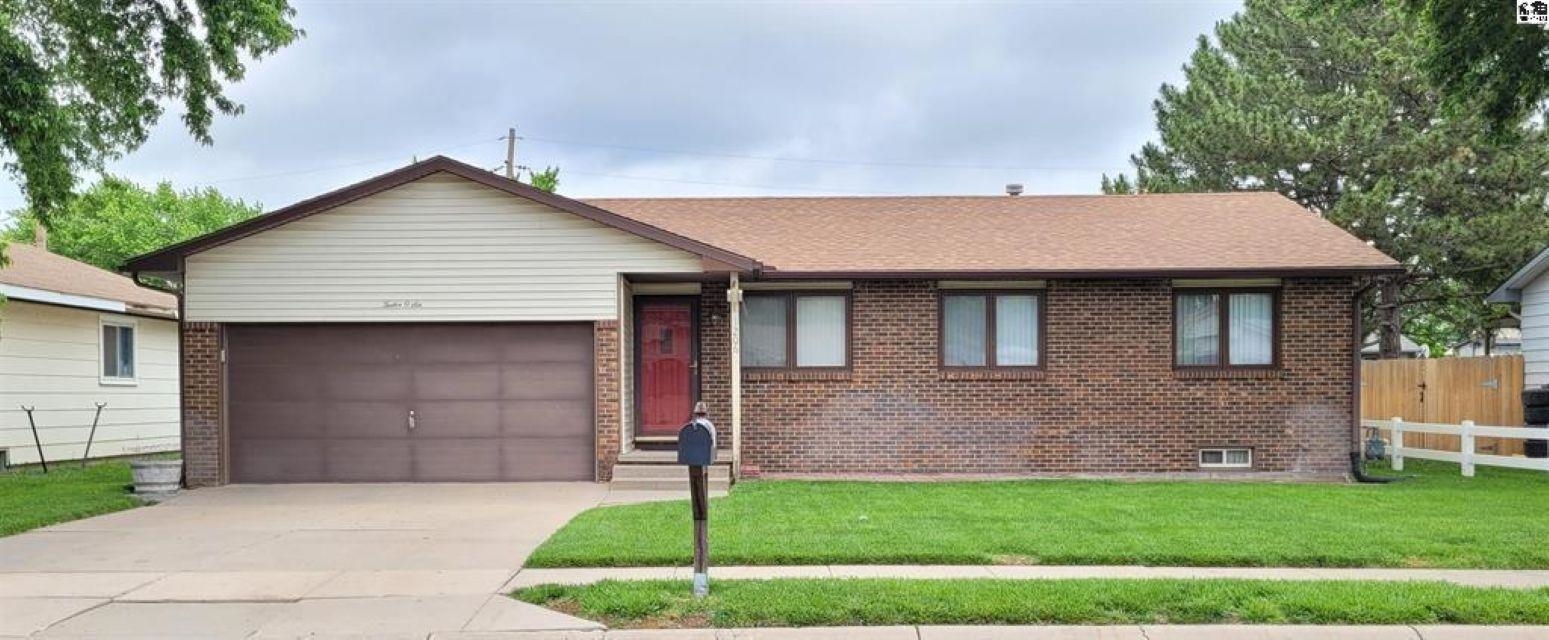
At a Glance
- Year built: 1980
- Bedrooms: 3
- Bathrooms: 1
- Half Baths: 1
- Garage Size: Attached, 2
- Area, sq ft: 1,718 sq ft
- Date added: Added 3 months ago
- Levels: One
Description
- Description: Welcome to this charming and lovingly cared for family home, now available in the desirable Buhler school district! Owned by the same family for over 30 years, this property offers comfort, convenience, and pride of ownership throughout. Step inside to find three spacious bedrooms and 1.5 bathrooms on the main level. The kitchen features new stainless steel appliances, while the adjacent main-floor laundry room includes built-in shelving for added organization. A low maintenance brick and vinyl exterior ensures curb appeal with minimal upkeep. Enjoy outdoor living in your private, fenced backyard oasis, complete with a lush lawn, sprinkler system, covered deck, and a storage shed. The oversized two car garage includes a workbench, perfect for hobbyists or DIY enthusiasts. Downstairs, a finished basement offers a generous family room ideal for teens, tweens, or game nights, plus a versatile bonus room with a closet. All perfect fora guest space, home office, or gym. A large utility room provides even more storage options. Nestled in a friendly, walkable neighborhood, this home offers the perfect blend of functionality and charm. Don’t miss your chance to make it yours! Schedule a tour today! Show all description
Community
- School District: Buhler School District (USD 313)
- Elementary School: Union Valley
- Middle School: Prairie Hills
- High School: Buhler
- Community: BRENTWOOD
Rooms in Detail
- Rooms: Room type Dimensions Level Master Bedroom 12 x 12 Main Living Room 18.8 x 12.4 Main Kitchen 15 x 8.4 Main Laundry 5 x 8.4 Main Dining Room 13 x 8.4 Main Bedroom 12 x 10 Main Bedroom 12 x 10 Main Family Room 32.4 x 13.3 Lower Bonus Room 10 x 12 Lower
- Living Room: 1718
- Master Bedroom: Master Bdrm on Main Level, 1/2 Bath/Master Bedroom, Laminate Counters
- Appliances: Dishwasher, Disposal, Microwave, Refrigerator, Range
- Laundry: Main Floor
Listing Record
- MLS ID: SCK656121
- Status: Sold-Non-Member
Financial
- Tax Year: 2024
Additional Details
- Basement: Partially Finished
- Roof: Composition
- Heating: Natural Gas
- Cooling: Central Air, Gas
- Exterior Amenities: Irrigation Well, Sprinkler System, Brick, Vinyl/Aluminum
- Interior Amenities: Hot Tub, Window Coverings-All
- Approximate Age: 36 - 50 Years
Agent Contact
- List Office Name: Berkshire Hathaway PenFed Realty
- Listing Agent: Michelle, Habluetzel
Location
- CountyOrParish: Reno
- Directions: Take 30th ave in Hutchinson to Lorraine St, turn left to 27th, turn right to home