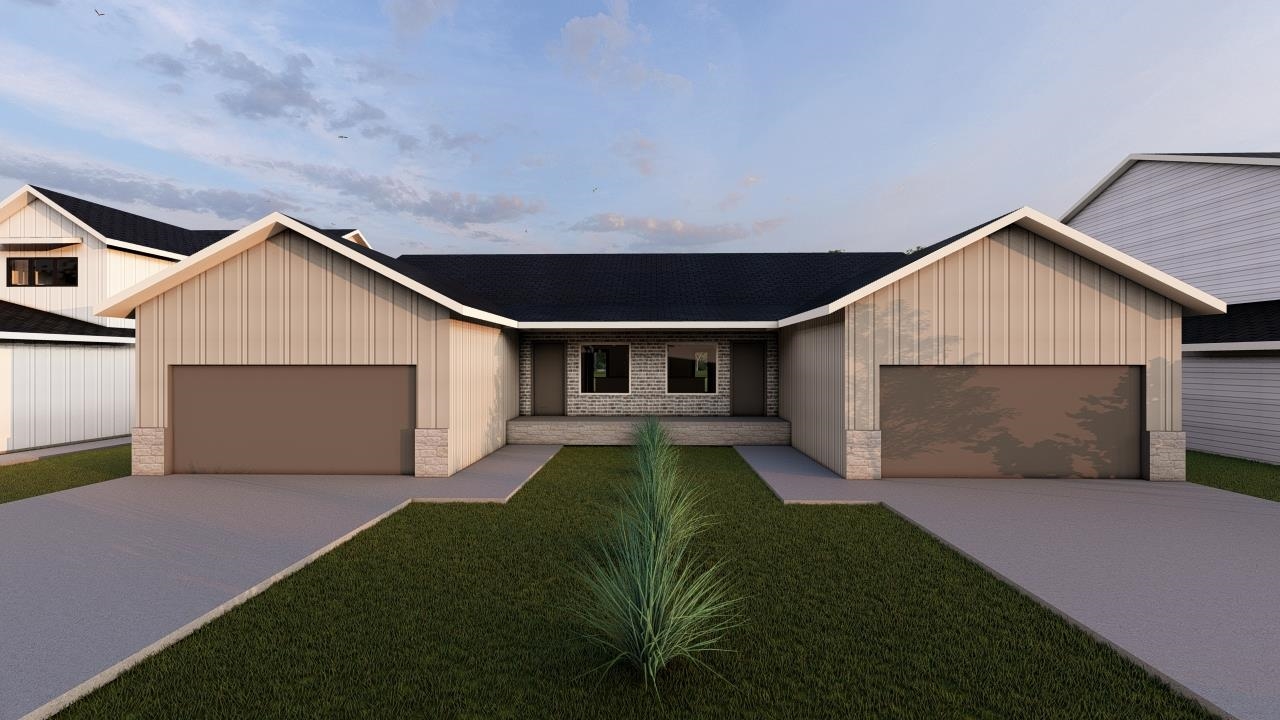
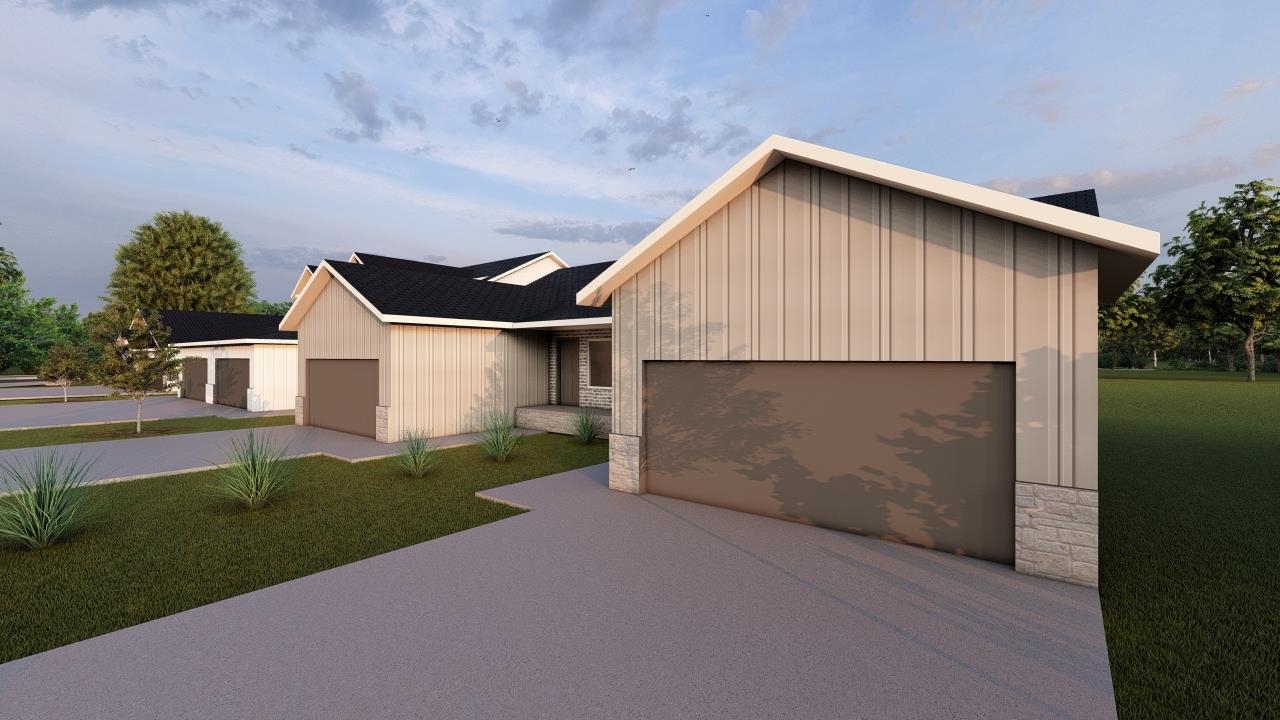
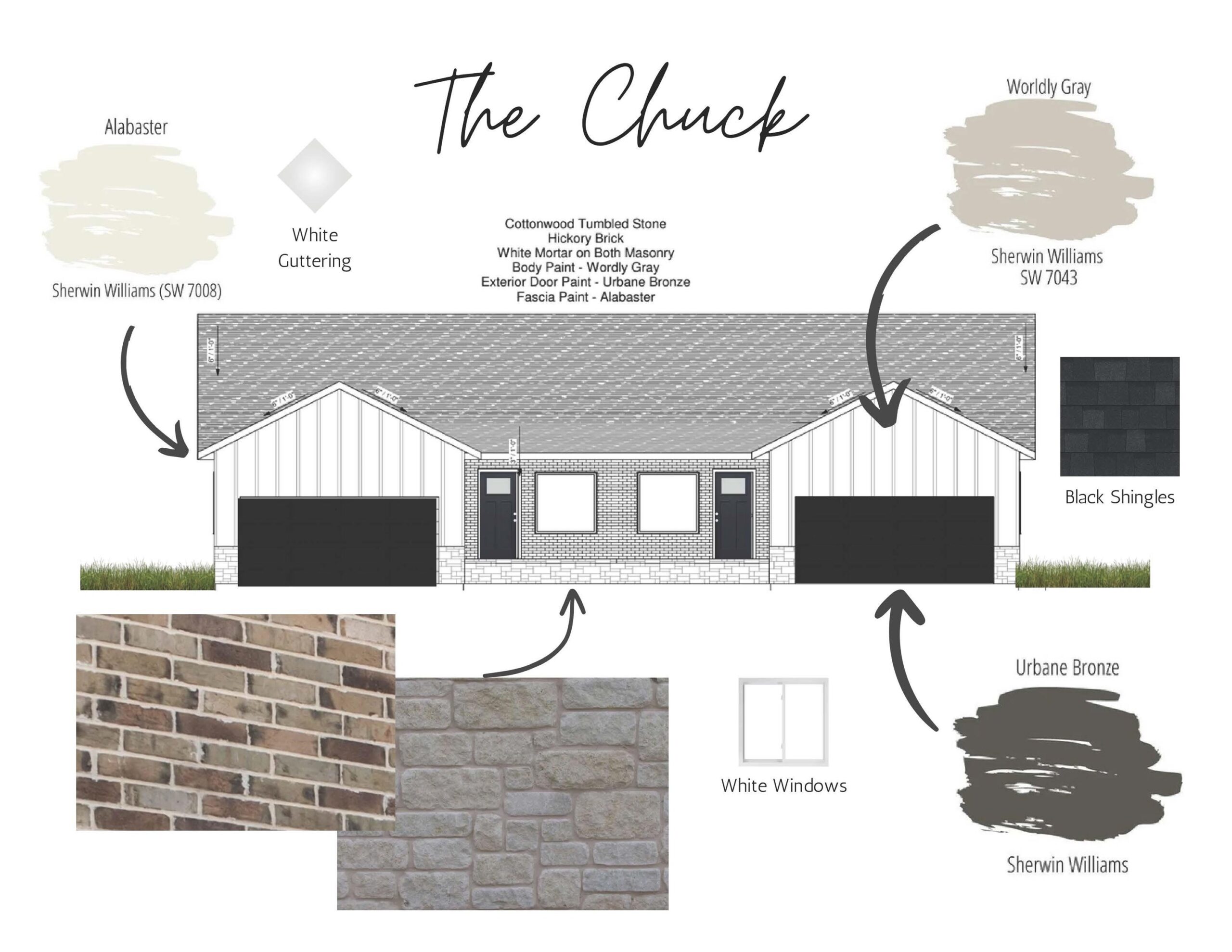
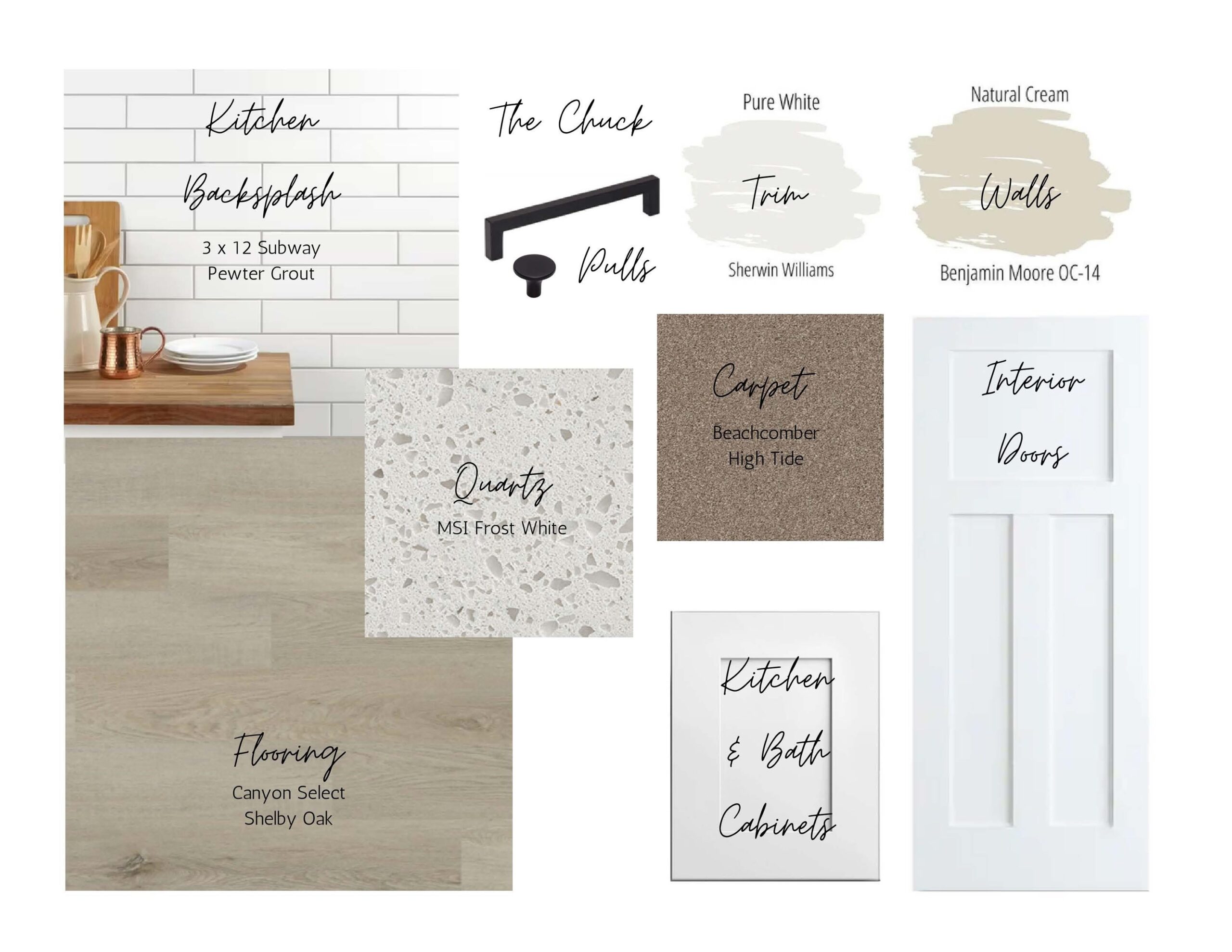
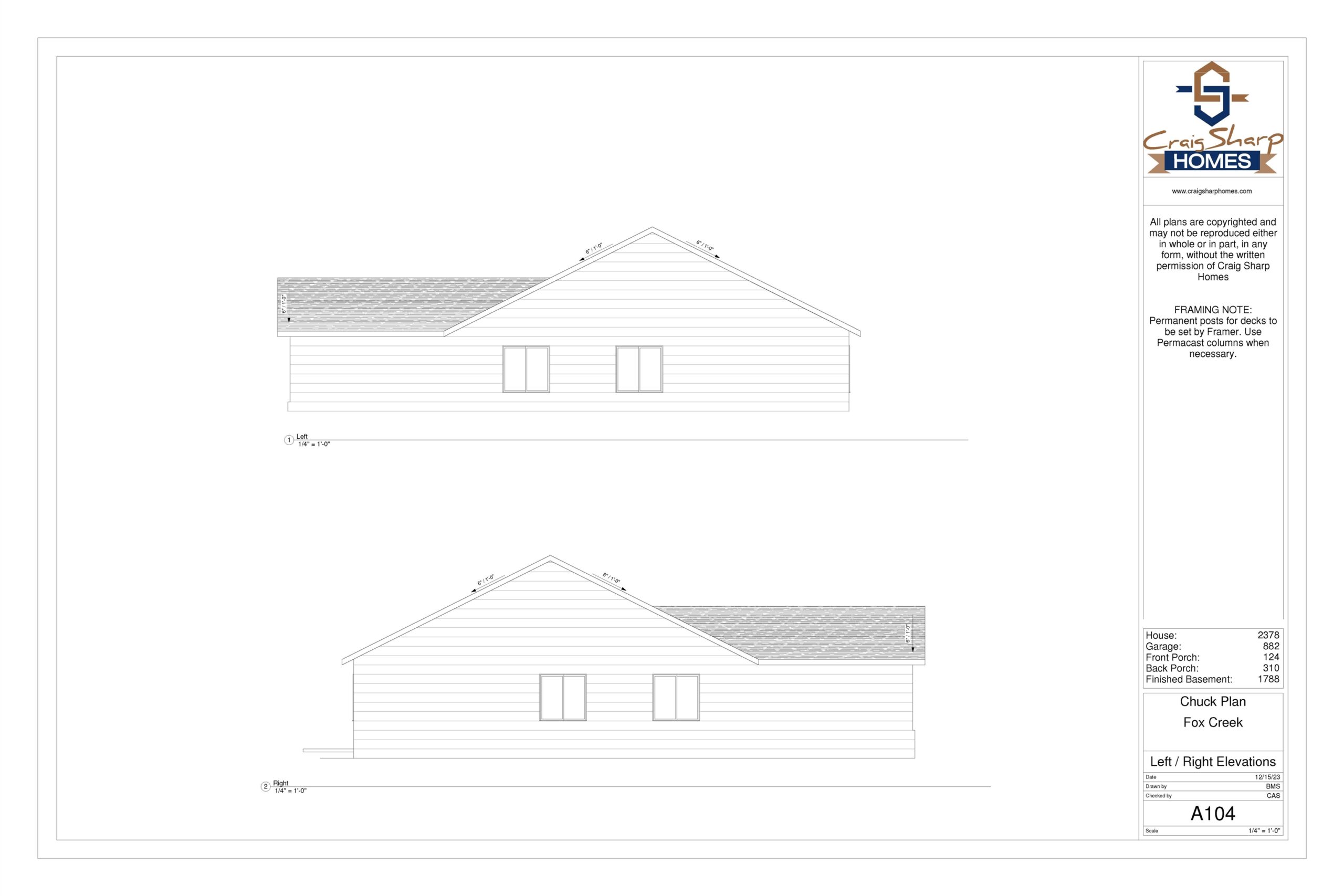
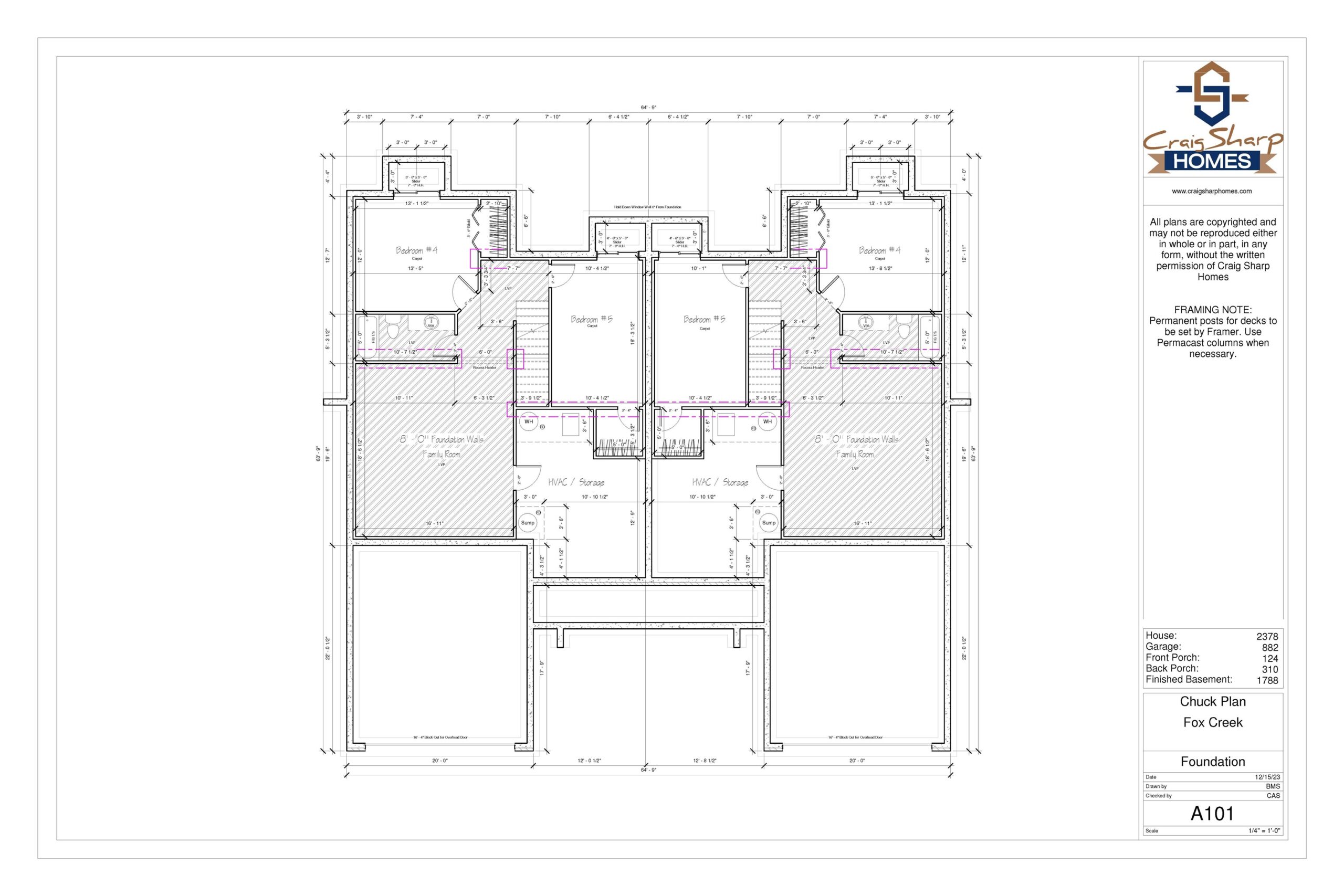
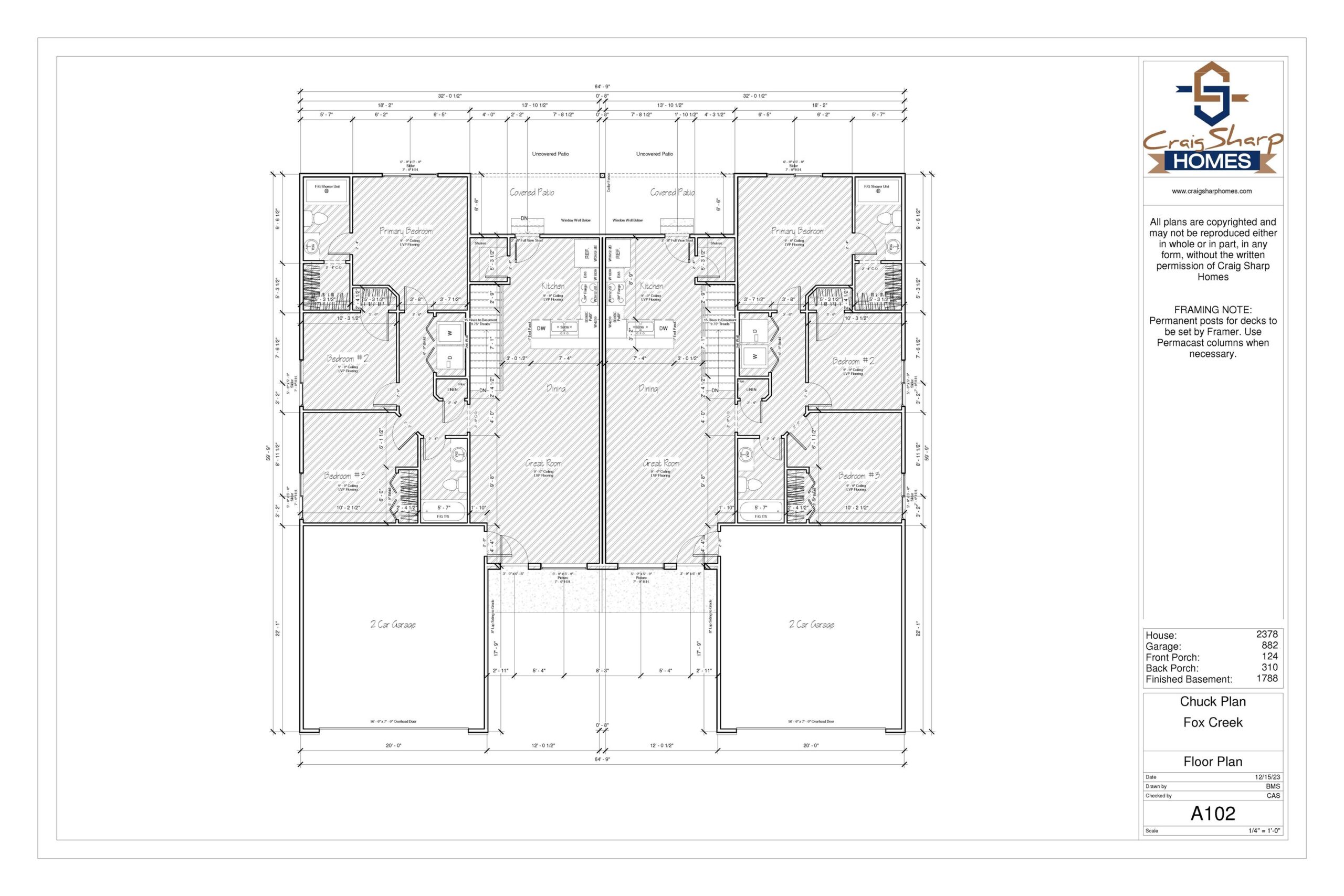
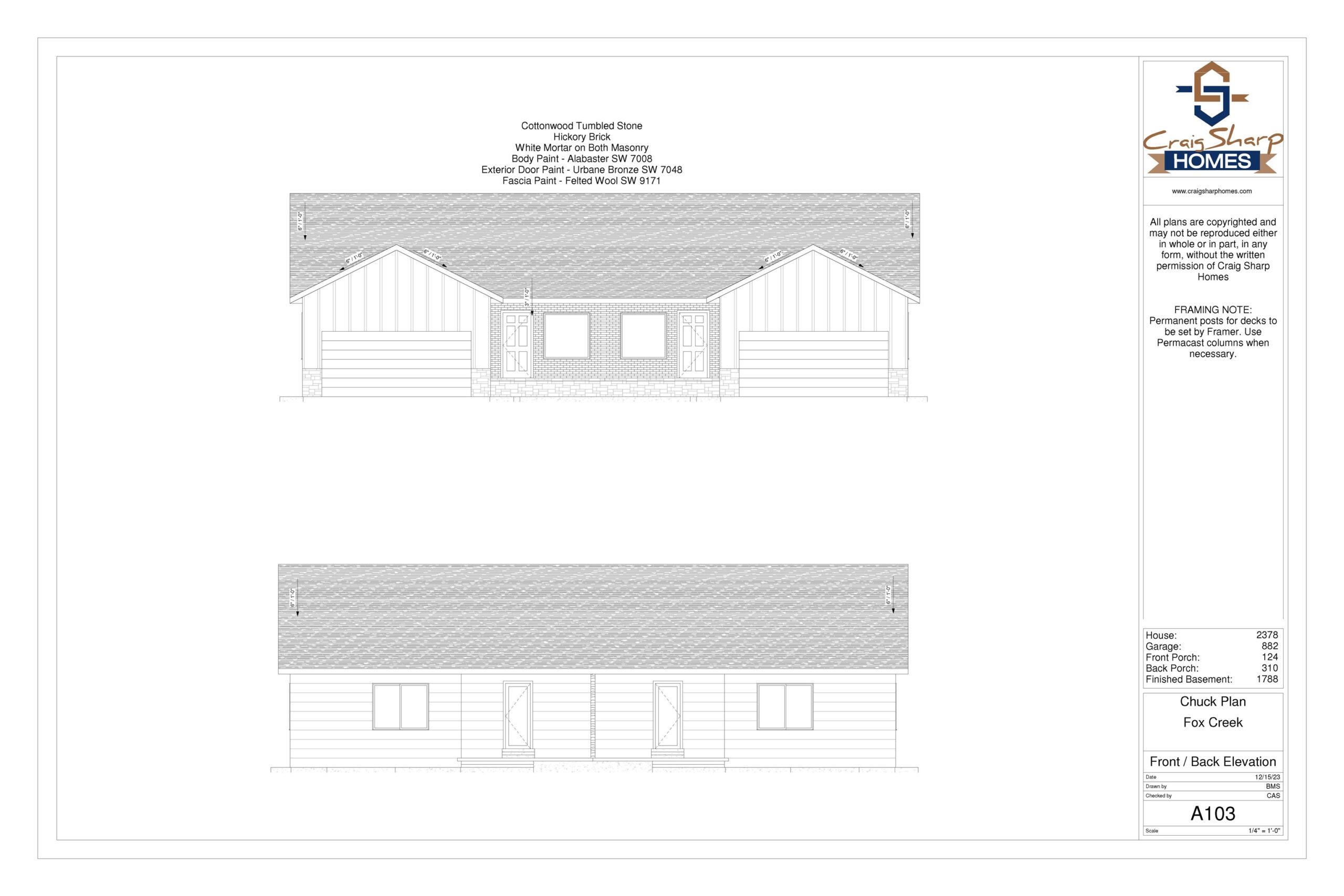
At a Glance
- Year built: 2024
- Builder: Tw Custom Homes
- Bedrooms: 5
- Bathrooms: 3
- Half Baths: 0
- Garage Size: Attached, Opener, 2
- Area, sq ft: 2,083 sq ft
- Date added: Added 2 months ago
- Levels: One
Description
- Description: Spacious five bedroom floor plan in desirable Fox Creek in Maize. "The Chuck" floor plan offers three bedrooms on the main floor and two additional bedrooms in the basement along with large family room area. The neutral decor allows for any color palette you may choose. Interior finishes include Natural Cream wall color with Shelby Oak luxury vinyl through out the main floor living area. Bedrooms and family room feature Beachcomber High Tide carpet. Kitchen features white cabinetry and quartz countertops and subway tile backsplash. Stainless range, dishwasher and microwave are included. Lawn, well, sprinkler and fence included in sales price. AGENTS GENERAL TAXES HAVE NOT BEEN ASSESSED. PLEASE VERIFY SCHOOL, TAX AND HOA INFORMATION. THERE WILL BE AN HOA BUT WE DO NOT HAVE THE FEES AS OF YET. ROOM MEASUREMENTS ARE ESTIMATED. Show all description
Community
- School District: Maize School District (USD 266)
- Elementary School: Maize USD266
- Middle School: Maize South
- High School: Maize South
- Community: Fox Creek
Rooms in Detail
- Rooms: Room type Dimensions Level Master Bedroom 15 x 13 Main Living Room 20.7 x 10.4 Main Kitchen 15.4 x 10.4 Main Bedroom 10.9 x 10.9 Main Bedroom 12.2 x 9 Main Bedroom 13.2 x 12 Basement Bedroom 16.4 x 10.5 Basement Family Room 18.7 x 17 Basement
- Living Room: 2083
- Master Bedroom: Master Bdrm on Main Level, Shower/Master Bedroom, Quartz Counters
- Appliances: Dishwasher, Disposal, Microwave, Range
- Laundry: Main Floor, Separate Room
Listing Record
- MLS ID: SCK638444
- Status: Expired
Financial
- Tax Year: 2024
Additional Details
- Basement: Finished
- Roof: Composition
- Heating: Forced Air, Natural Gas
- Cooling: Central Air, Electric
- Exterior Amenities: Guttering - ALL, Irrigation Well, Sprinkler System, Frame w/Less than 50% Mas
- Interior Amenities: Ceiling Fan(s)
- Approximate Age: Under Construction
Agent Contact
- List Office Name: Keller Williams Hometown Partners
- Listing Agent: Kit, Corby
- Agent Phone: (316) 258-5730
Location
- CountyOrParish: Sedgwick
- Directions: From 119th and 29th St North, North on 119th to Fennec, West to home.