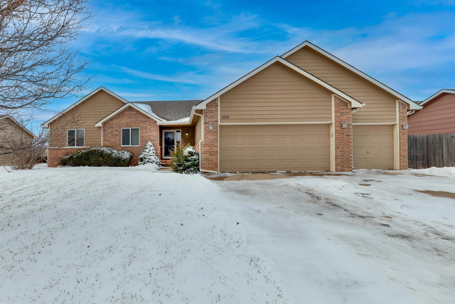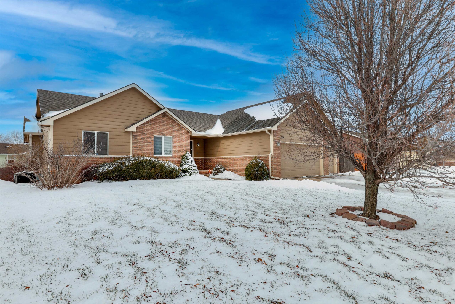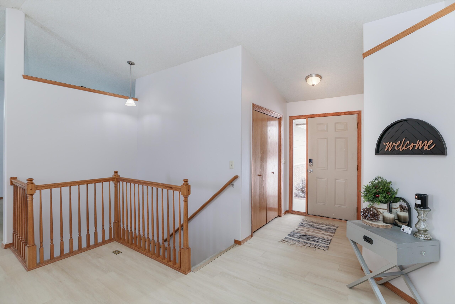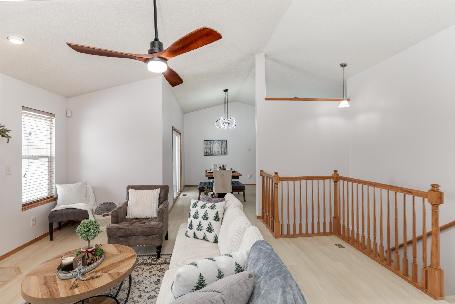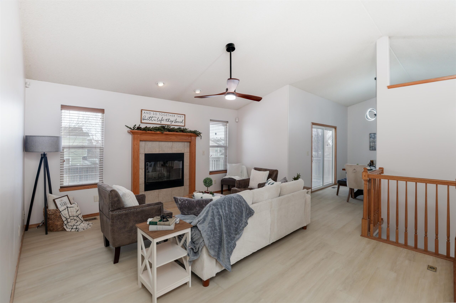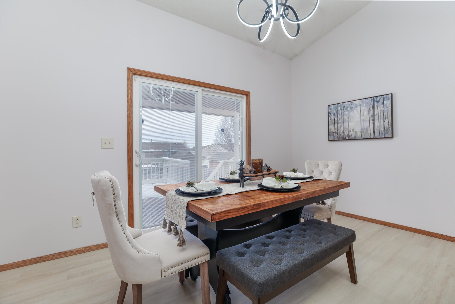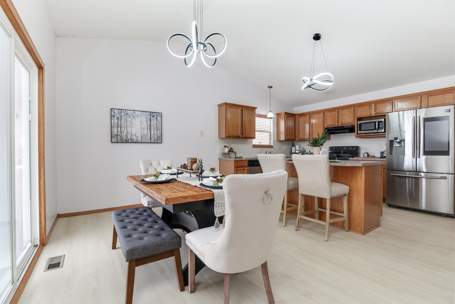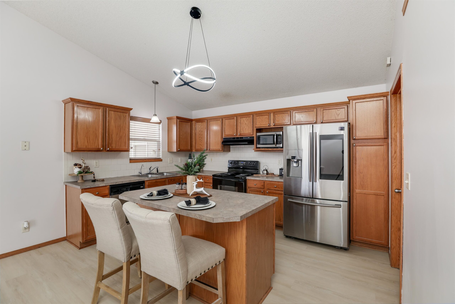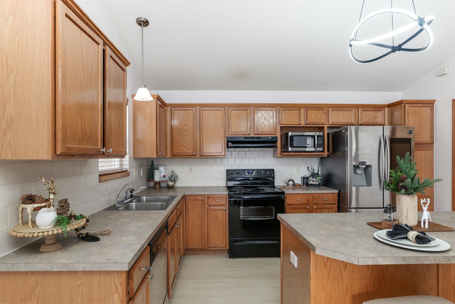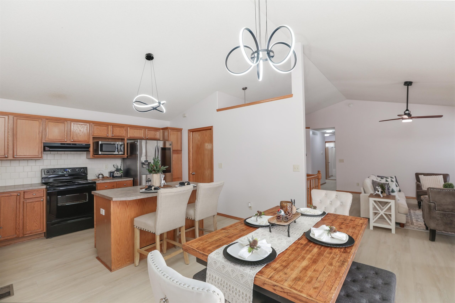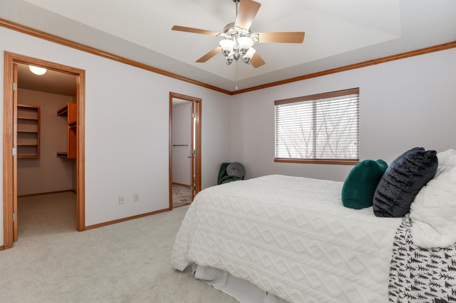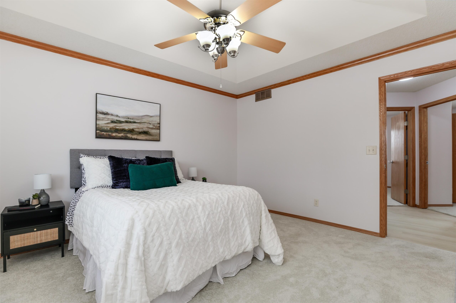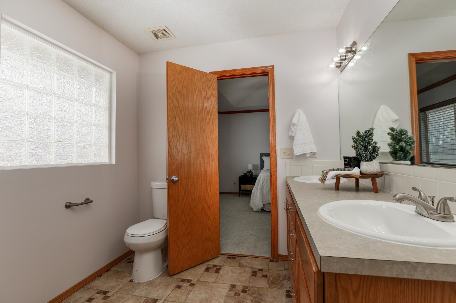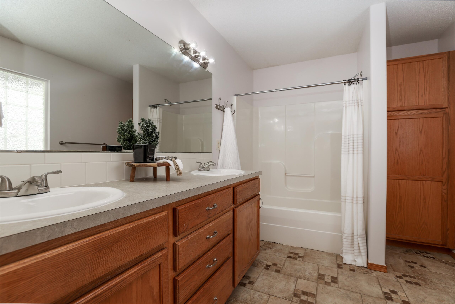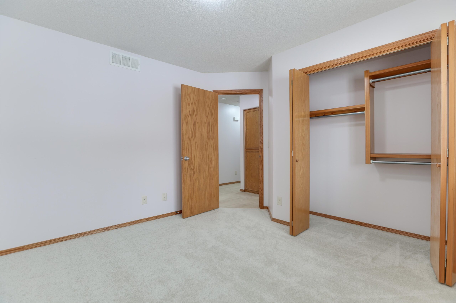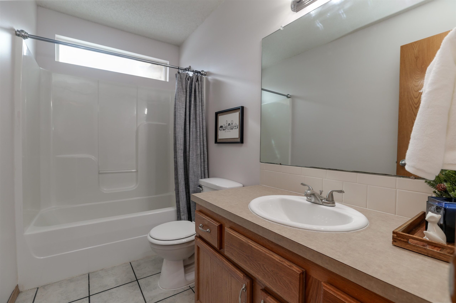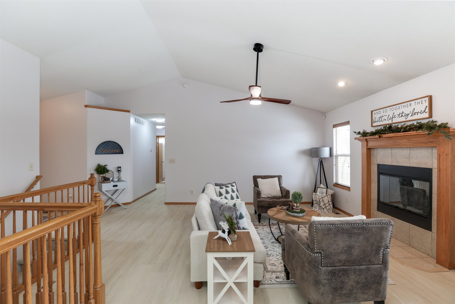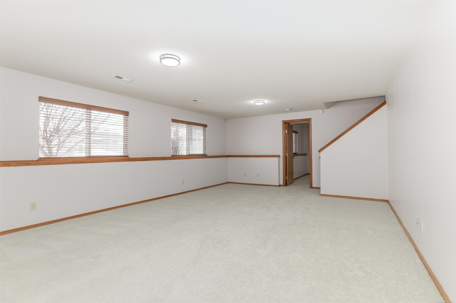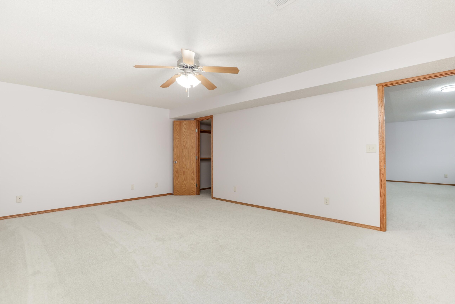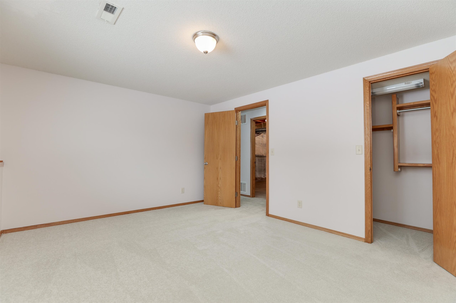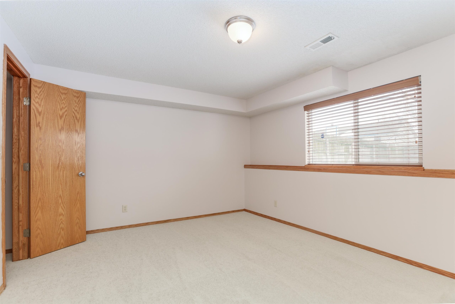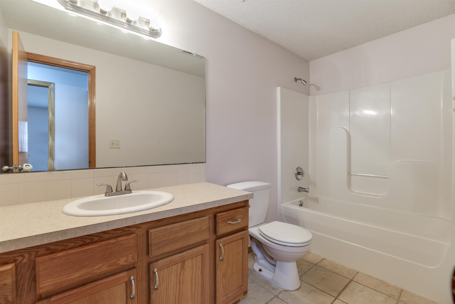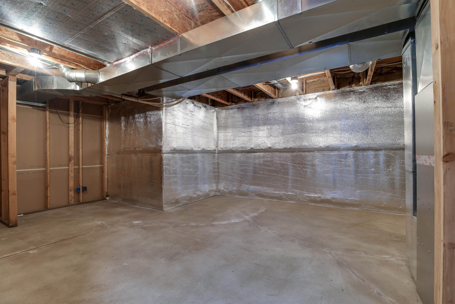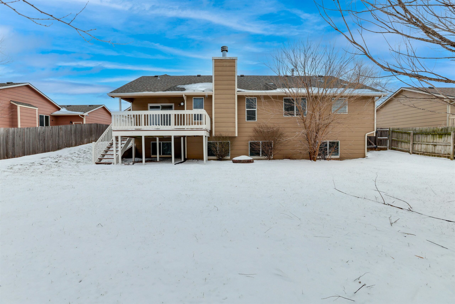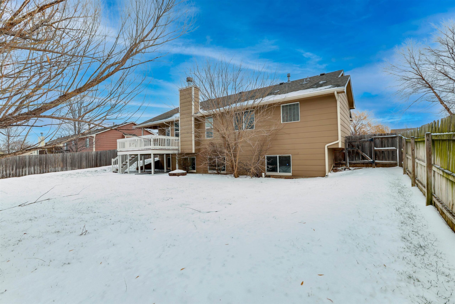Residential12041 W Jewell Ct
At a Glance
- Year built: 2006
- Bedrooms: 5
- Bathrooms: 3
- Half Baths: 0
- Garage Size: Attached, 3
- Area, sq ft: 2,440 sq ft
- Date added: Added 4 months ago
- Levels: One
Description
- Description: Don't miss this five bedroom, three bath home with 3-car garage in Turkey Creek. Neutral paint and flooring throughout! You will lovethe room sizes with just over 1, 400 sq. ft on the main floor. Spacious living room with wood burning fireplace and vaulted ceilings. Largekitchen and dining area with eating bar/island. All kitchen appliances to remain with the home. Convenient main floor laundry. Themaster suite has a large walk in closet and private master bath with double vanities with tub/shower combination. Downstairs features aview out basement, with two additional bedrooms with walk in closet and 3rd bath. Lot's of storage in utility room. Out back you willenjoy the partially covered deck, privacy fenced yard with sprinkler system. Call for your private showing today. Show all description
Community
- School District: Goddard School District (USD 265)
- Elementary School: Clark Davidson
- Middle School: Goddard
- High School: Robert Goddard
- Community: TURKEY CREEK
Rooms in Detail
- Rooms: Room type Dimensions Level Master Bedroom 14 x13 Main Living Room 16 x 15 Main Kitchen 13x 9 Main Bedroom 12 x 10 Main Bedroom 11 x 10 Main Bedroom 12 x 15 Basement Bedroom 19 x 13 Basement Family Room 15 x 13 Basement Dining Room 12 x 14 Main
- Living Room: 2440
- Laundry: Main Floor, 220 equipment
Listing Record
- MLS ID: SCK649341
- Status: Sold-Co-Op w/mbr
Financial
- Tax Year: 2024
Additional Details
- Basement: Finished
- Roof: Composition
- Heating: Forced Air, Natural Gas
- Cooling: Central Air, Electric
- Exterior Amenities: Frame w/Less than 50% Mas
- Approximate Age: 6 - 10 Years
Agent Contact
- List Office Name: Keller Williams Hometown Partners
- Listing Agent: Jean, Kouame
Location
- CountyOrParish: Sedgwick
- Directions: 119th & Kellogg, S on 119th to Jewell, W to Jewell Ct, S to home
