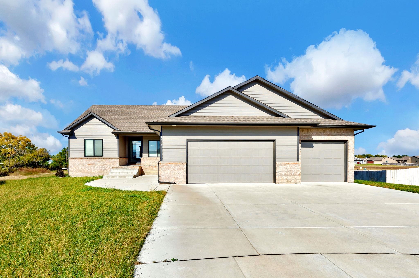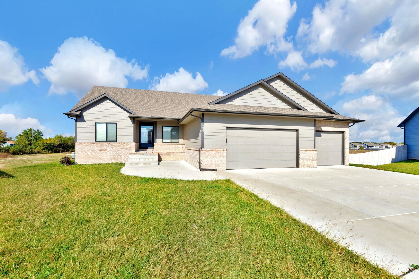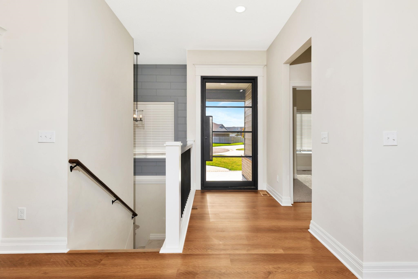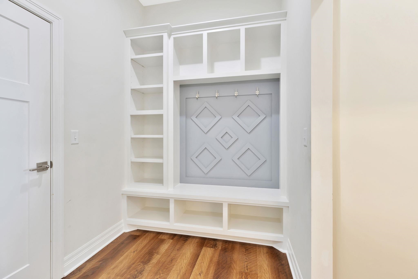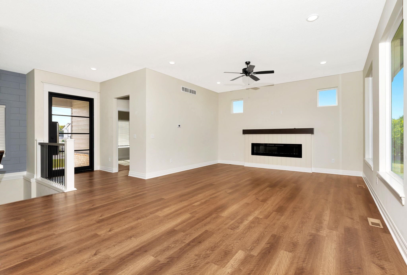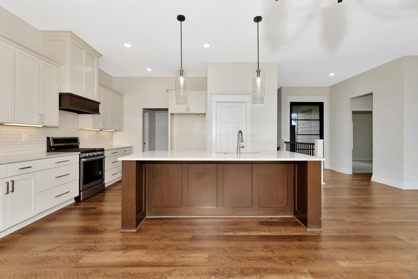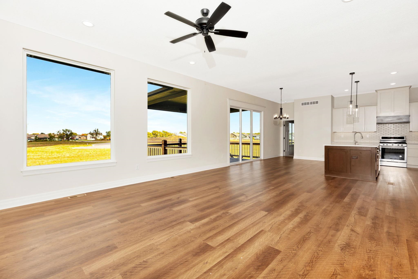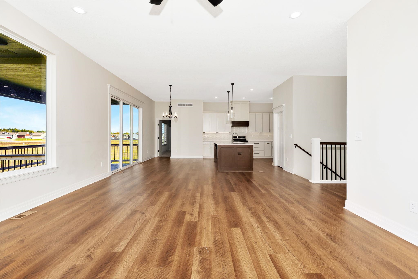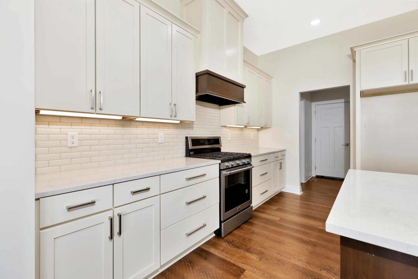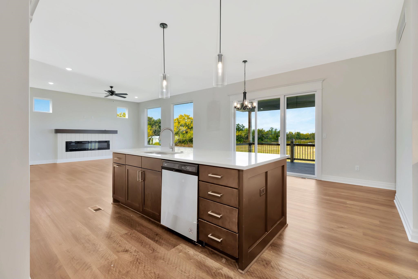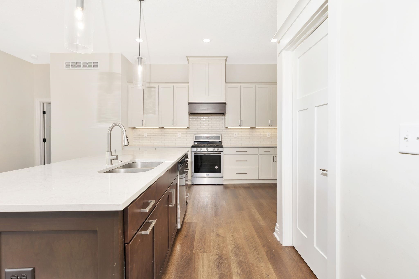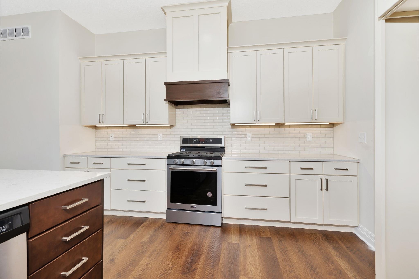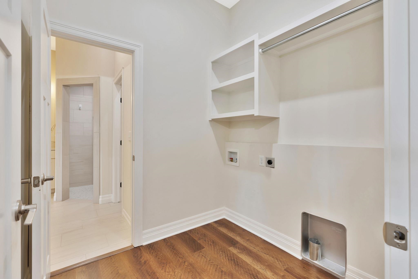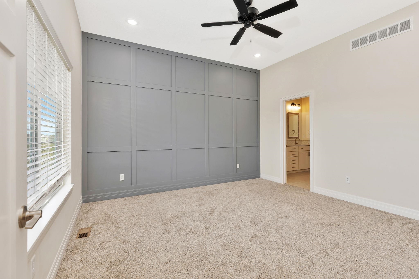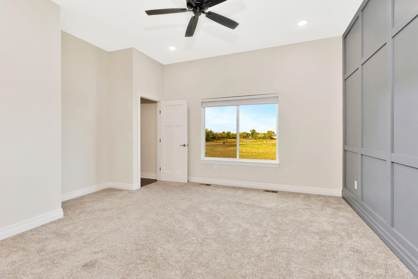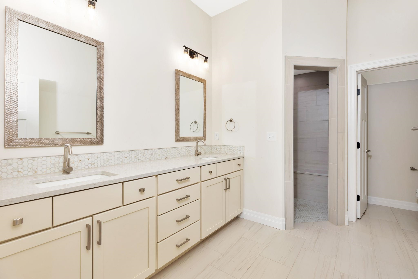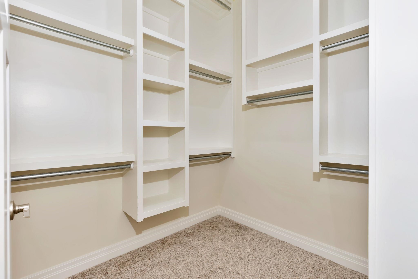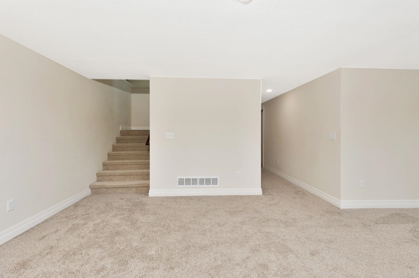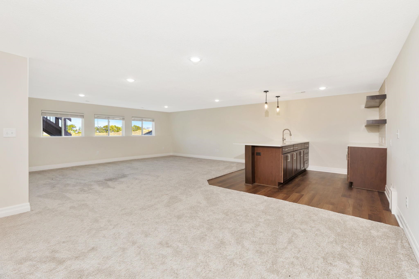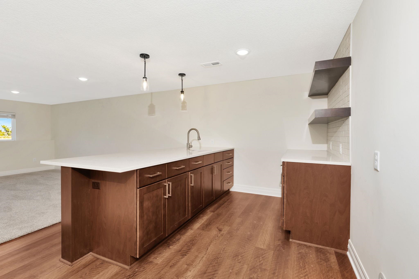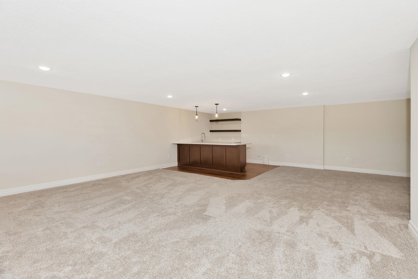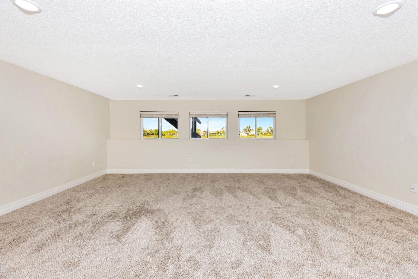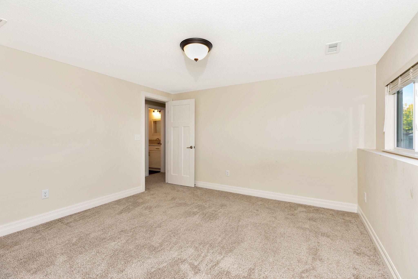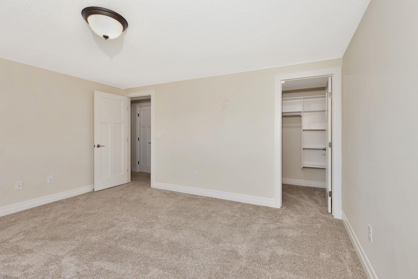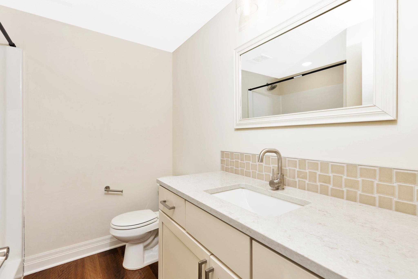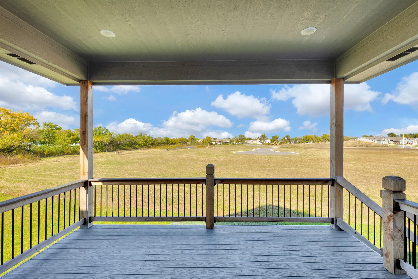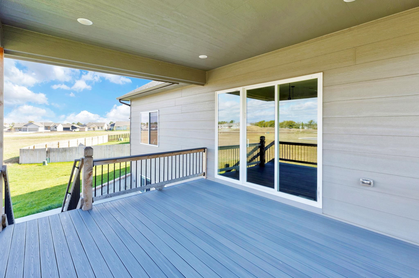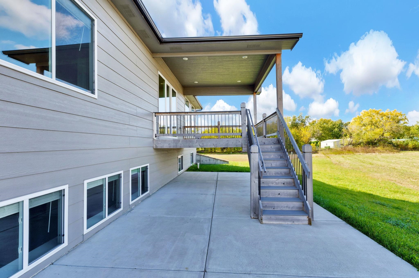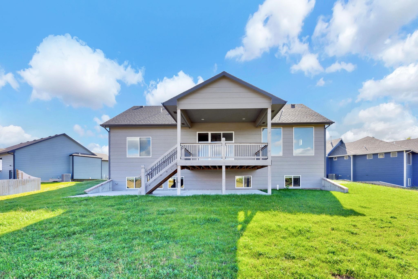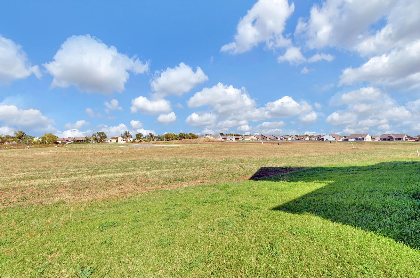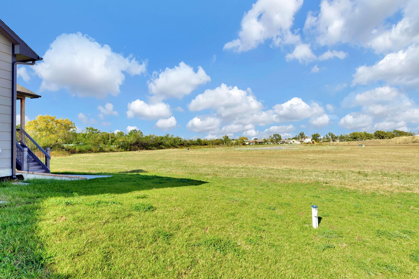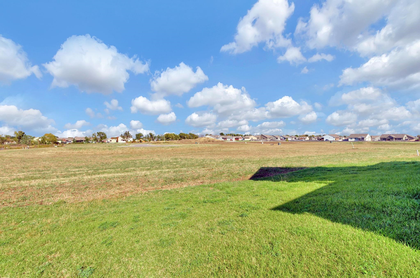Residential12037 E Bonita Ct
At a Glance
- Year built: 2022
- Bedrooms: 4
- Bathrooms: 3
- Half Baths: 0
- Garage Size: Attached, Opener, 3
- Area, sq ft: 3,053 sq ft
- Date added: Added 4 months ago
- Levels: One
Description
- Description: You will love this charming 4 bedroom, 3 bathroom newly built home that showcases attention to detail throughout. From the moment you arrive, the beautifully designed front door welcomes you into an open and spacious living area filled with natural light. The split-bedroom floor plan and open-concept kitchen are ideal for both everyday living and entertaining. The kitchen features a walk-in pantry, granite countertops, and a gas range, perfect for anyone who enjoys cooking. Step out onto the covered deck and enjoy the peaceful view with no current neighbors behind the home, offering extra privacy and a quiet setting. The primary suite includes a spacious bedroom, a luxurious full walk-in tile shower, granite countertops, and a large walk-in closet with plenty of storage. The finished basement provides a warm and inviting living space complete with a wet bar, & a generous seating area, Two additional bedrooms and a full bathroom complete the lower level. The 3-car garage includes an extended kick-out area that provides extra room for storage, a mower, or a small workshop. This home blends thoughtful design, modern finishes, and comfortable living in a peaceful setting. Show all description
Community
- School District: Wichita School District (USD 259)
- Elementary School: Christa McAuliffe Academy K-8
- Middle School: Christa McAuliffe Academy K-8
- High School: Southeast
- Community: CASA BELLA
Rooms in Detail
- Rooms: Room type Dimensions Level Master Bedroom 16.5 x 14.6 Main Living Room 17.10 x 17 Main Kitchen 16.5 x 12.3 Main Dining Room 16.5 x 11 Main Bedroom 11.3 x 10.8 Main Recreation Room 27.10 x 14.6 Basement Bedroom 14 x 13.2 Basement Bedroom 14.8 x 13.2 Basement
- Living Room: 3053
- Master Bedroom: Master Bdrm on Main Level, Split Bedroom Plan, Shower/Master Bedroom, Two Sinks, Granite Counters, Water Closet
- Appliances: Dishwasher, Disposal, Range
- Laundry: Main Floor, Separate Room, 220 equipment
Listing Record
- MLS ID: SCK664347
- Status: Active
Financial
- Tax Year: 2024
Additional Details
- Basement: Finished
- Roof: Composition
- Heating: Forced Air, Natural Gas
- Cooling: Central Air, Electric
- Exterior Amenities: Guttering - ALL, Irrigation Well, Sprinkler System, Frame w/Less than 50% Mas
- Interior Amenities: Ceiling Fan(s), Walk-In Closet(s), Wet Bar
- Approximate Age: 5 or Less
Agent Contact
- List Office Name: High Point Realty, LLC
- Listing Agent: Bobby, Armstrong
Location
- CountyOrParish: Sedgwick
- Directions: 127th and Harry, South on 127th to Cherry Creek, West on Cherry Creek, South on Michelle, west on Bonita St, turns into Bonita Ct.
