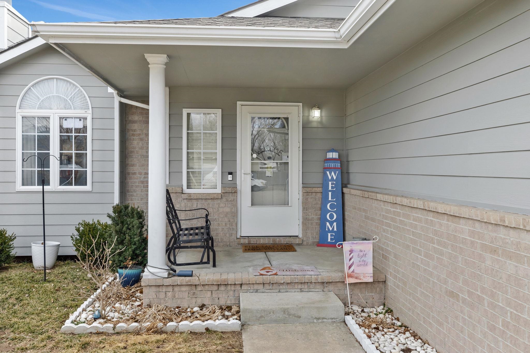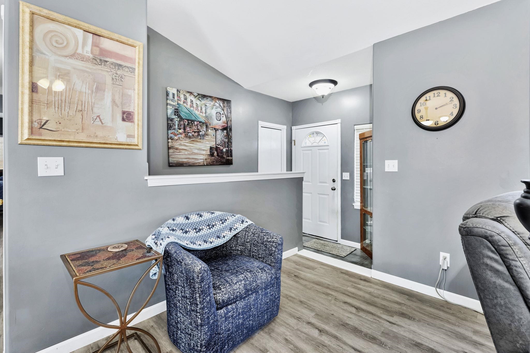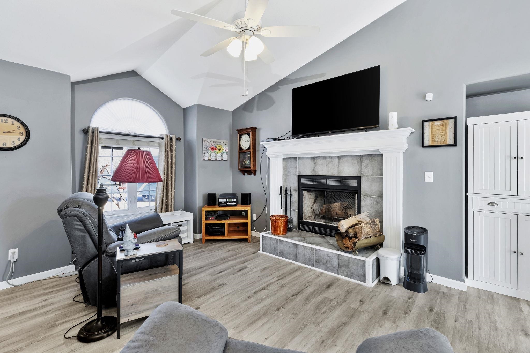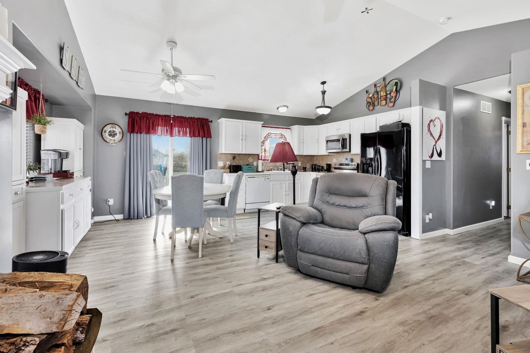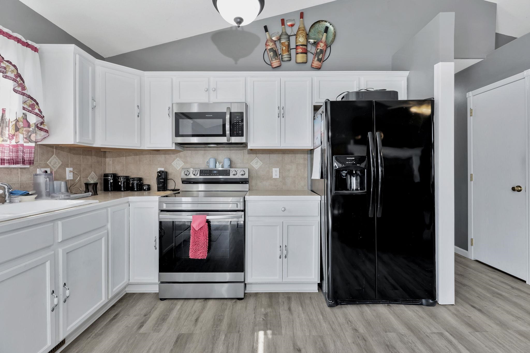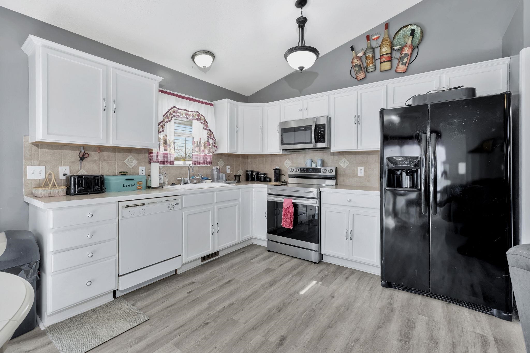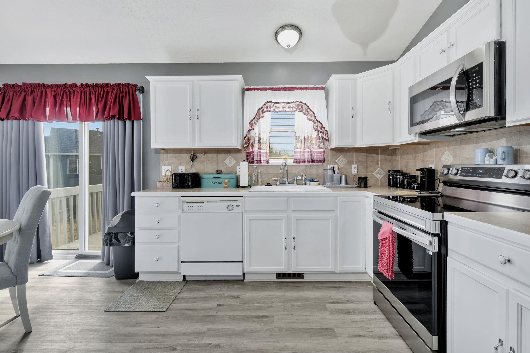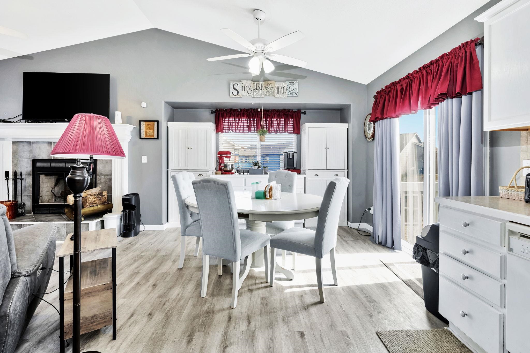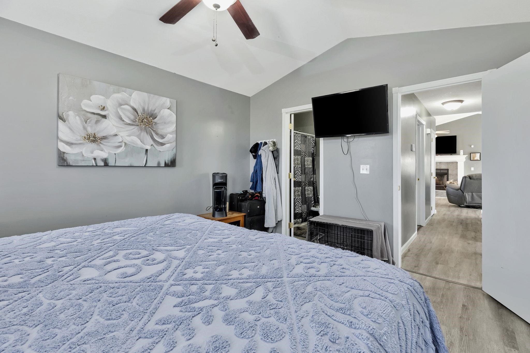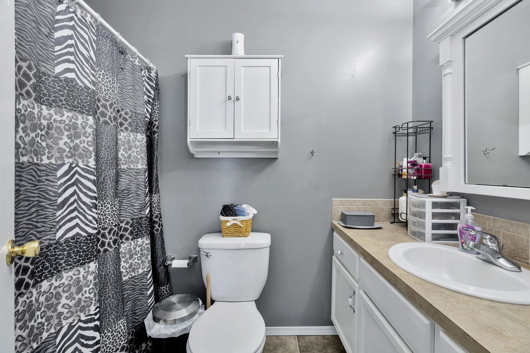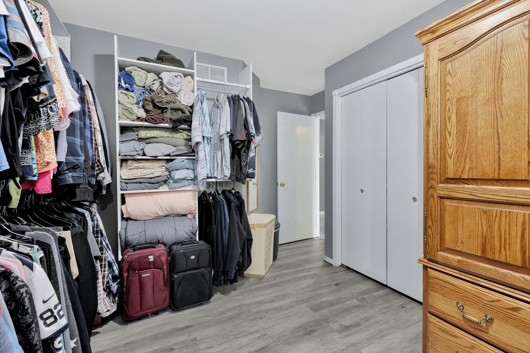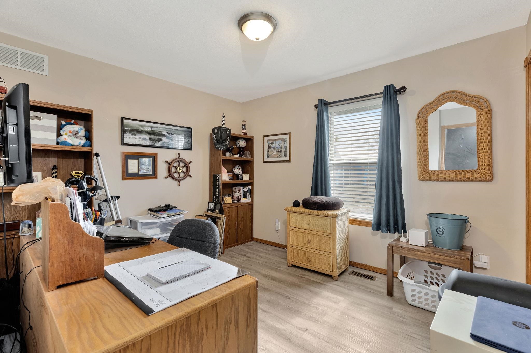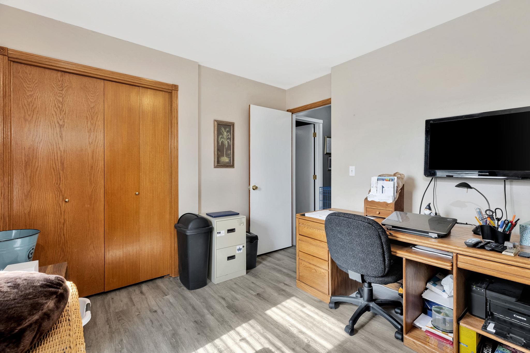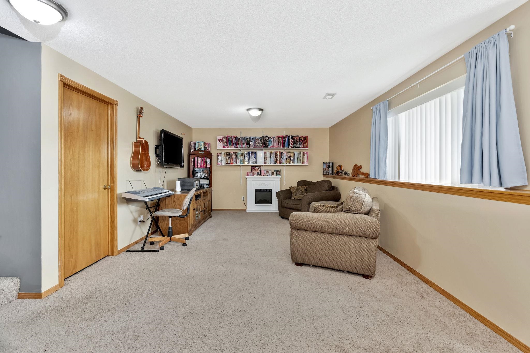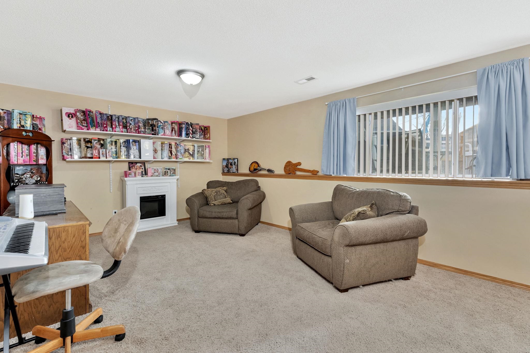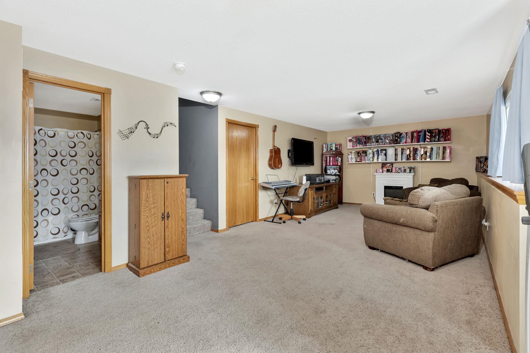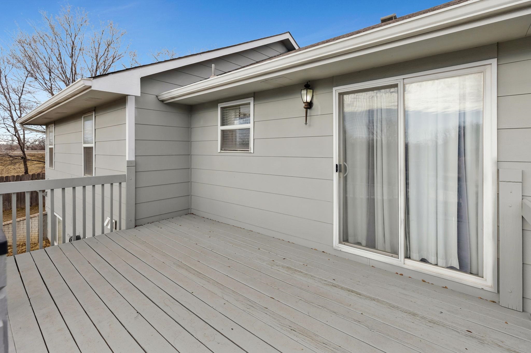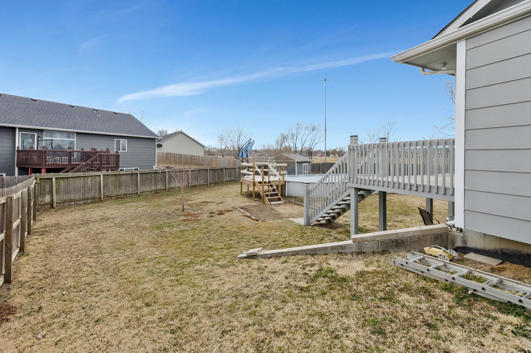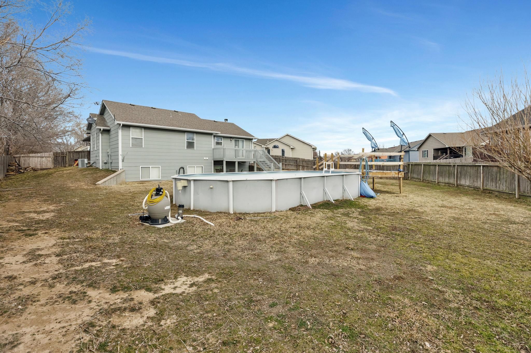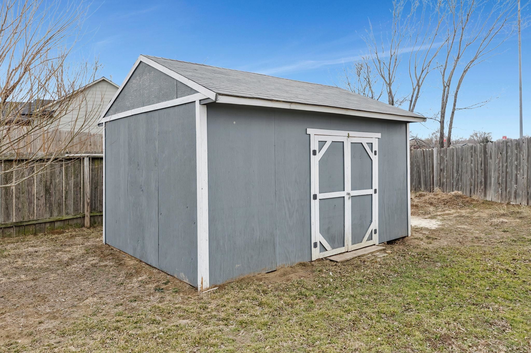Residential1203 E Mona Cir
At a Glance
- Year built: 2007
- Bedrooms: 4
- Bathrooms: 3
- Half Baths: 0
- Garage Size: Attached, 2
- Area, sq ft: 2,357 sq ft
- Date added: Added 5 months ago
- Levels: One
Description
- Description: NO HOA, NO Specials and Easy access to 135 and the Turnpike. Check out this move-in-ready ranch home, located on a HUGE privacy fenced lot at the end of with newly painted exterior. Enjoy open-concept living with vaulted ceilings in the kitchen, dining, and living room, complete with a cozy wood-burning fireplace. Conveniently located laundry room on main floor. View-out lower level includes a large family room, fourth bedroom, full bath, and a substantial storage room. Includes above ground pool. Show all description
Community
- School District: Wichita School District (USD 259)
- Elementary School: White
- Middle School: Truesdell
- High School: South
- Community: RIVENDALE
Rooms in Detail
- Rooms: Room type Dimensions Level Master Bedroom 12 x 13 Main Living Room 12 x 15 Main Kitchen 8 x 12 Main Dining Room 11 x 11 Main Bedroom 10 x 12 Main Bedroom 10 x 12 Main Recreation Room 12 x 28 Basement Bedroom 11 x 12 Basement
- Living Room: 2357
- Master Bedroom: Master Bdrm on Main Level, Tub/Shower/Master Bdrm
- Appliances: Dishwasher, Disposal, Microwave, Refrigerator, Range
- Laundry: Main Floor
Listing Record
- MLS ID: SCK651328
- Status: Sold-Co-Op w/mbr
Financial
- Tax Year: 2024
Additional Details
- Basement: Finished
- Roof: Composition
- Heating: Forced Air
- Cooling: Central Air
- Exterior Amenities: Guttering - ALL, Frame w/Less than 50% Mas
- Interior Amenities: Ceiling Fan(s), Walk-In Closet(s), Vaulted Ceiling(s)
- Approximate Age: 11 - 20 Years
Agent Contact
- List Office Name: Berkshire Hathaway PenFed Realty
- Listing Agent: Denise, Gray
- Agent Phone: (316) 990-7024
Location
- CountyOrParish: Sedgwick
- Directions: At 47th and Hydraulic go South to Mona, West to home.

