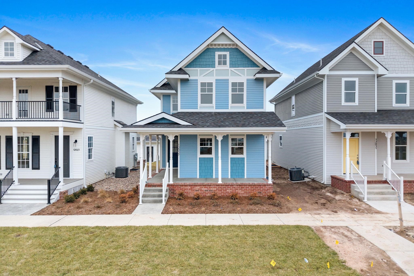
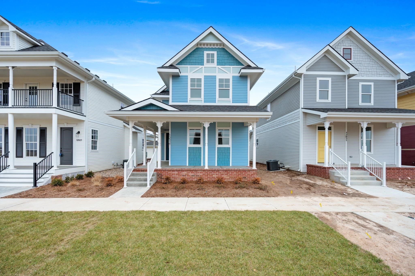
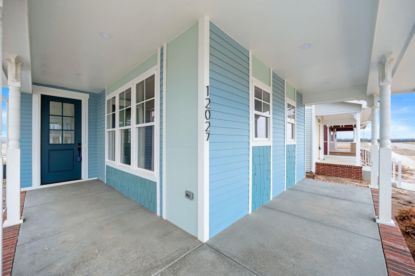
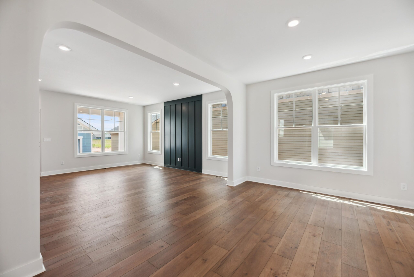

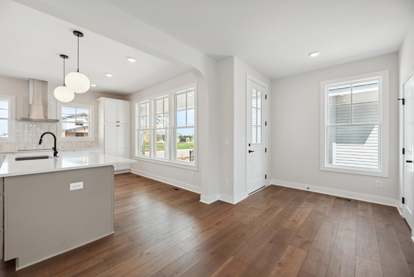

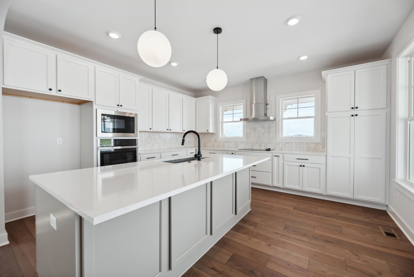
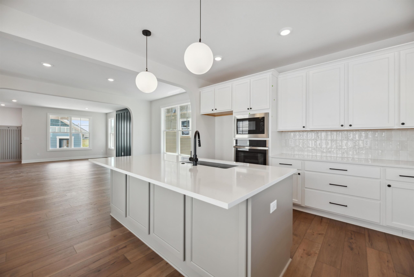
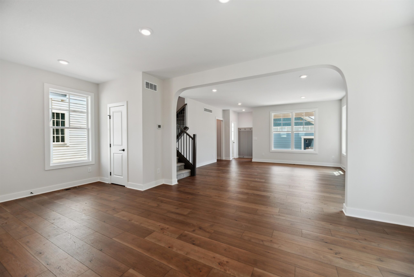
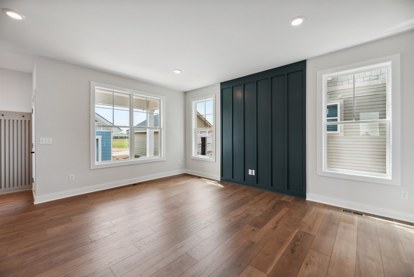
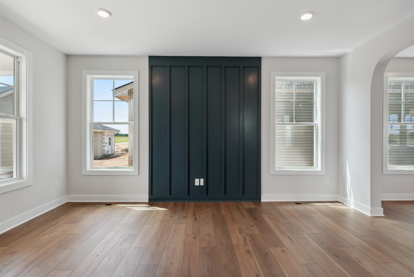
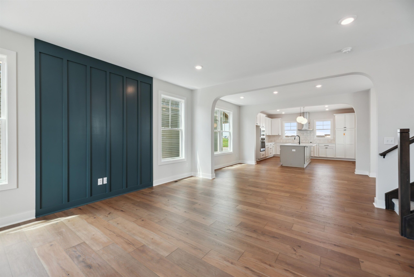
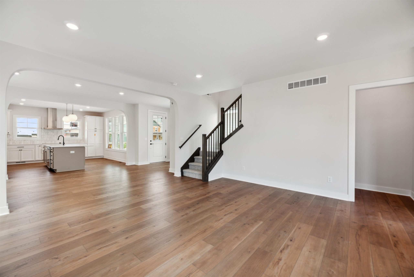
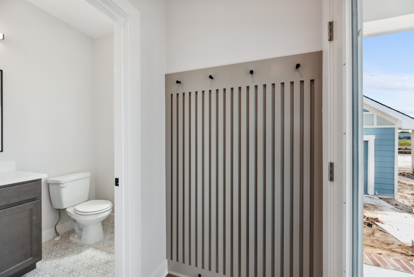
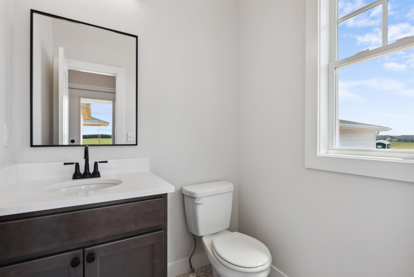
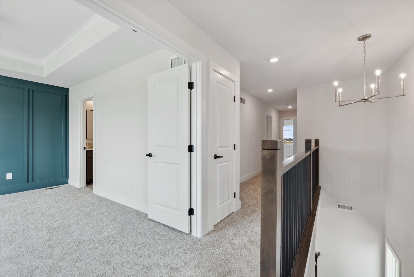
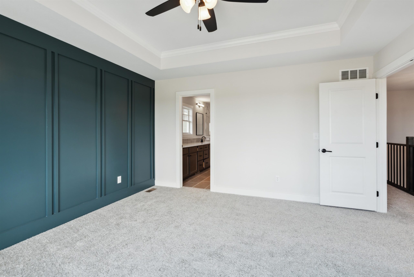
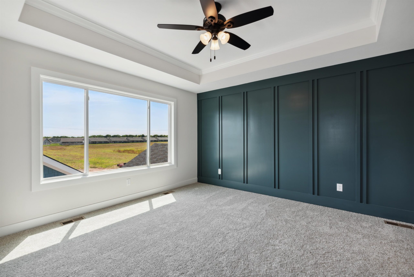
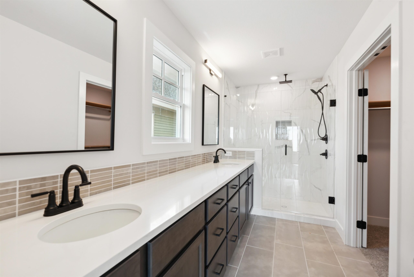
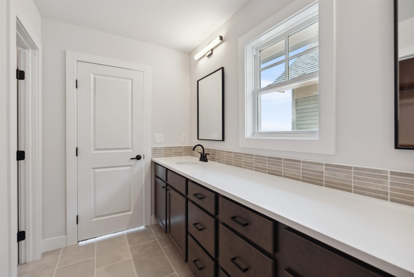

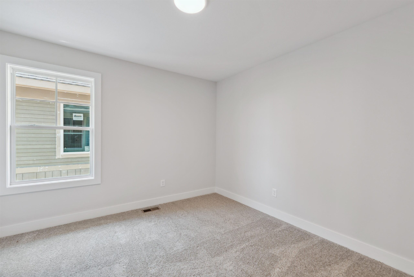


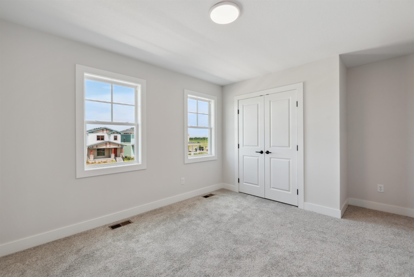
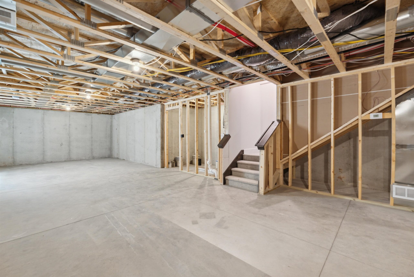

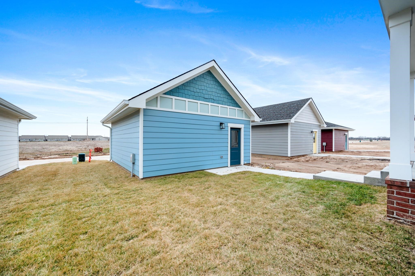
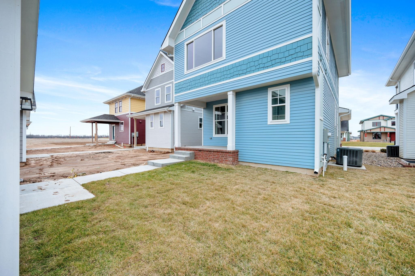
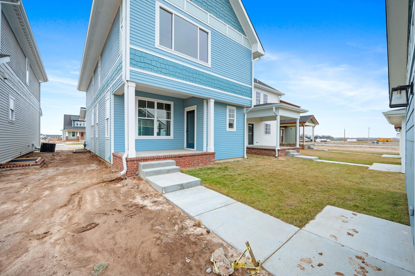
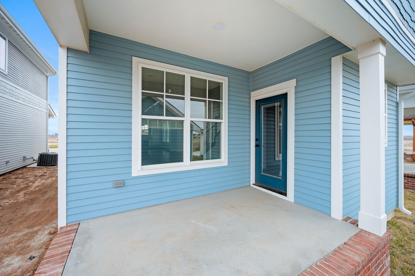
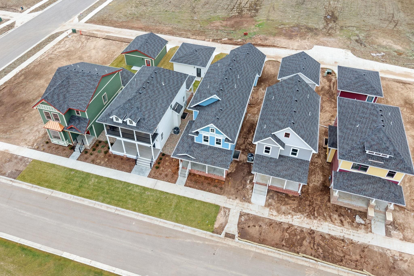
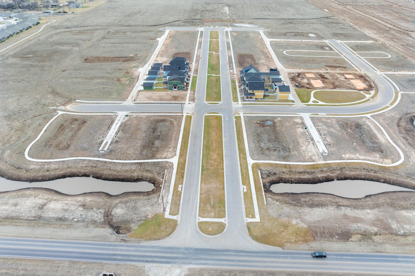
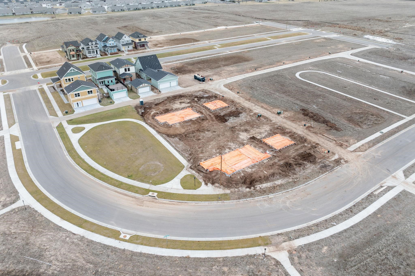
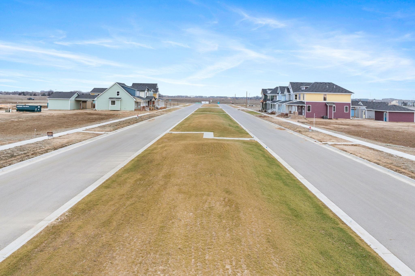
At a Glance
- Year built: 2024
- Builder: Miller Family Homes, Inc
- Bedrooms: 3
- Bathrooms: 2
- Half Baths: 1
- Garage Size: Detached, Opener, 2
- Area, sq ft: 1,905 sq ft
- Floors: Laminate
- Date added: Added 2 months ago
- Levels: Two
Description
- Description: Welcome to Wichita’s newest home community, where nostalgia meets modern living. Step into the stunning Steinbeck Victorian home plan, a perfect blend of historic charm and contemporary design. From the moment you arrive, you'll be captivated by its gorgeous Victorian curb appeal, expansive front porch, and distinctive layout. Inside, the main floor boasts an open-concept design, thoughtfully crafted for both elegance and function. A dedicated front entry and private owner’s entry provide seamless access, while the massive kitchen, formal dining area, and spacious living room create the perfect setting for gatherings and everyday living. Upstairs, the primary suite offers a luxurious retreat, complete with a huge walk-in closet, tiled walk-in shower, private water closet, and double vanity. The secondary bedrooms, full bathroom, and convenient laundry room round out the second floor, ensuring comfort and practicality for every household member. While the unfinished basement is full of potential, it currently makes an excellent space for storage, messy hobbies, a personal roller rink, or even an indoor gym! Outside, the covered back porch leads to a finished backyard providing a peaceful retreat that connects to the two-car alley-loaded garage. Located in Arvada, a one-of-a-kind community, this home embodies historic architectural beauty and the inviting charm of front porch living. Come see for yourself what makes front porch living at its finest! Pick Your Perks Parade Special! The builder is giving YOU $20,000 to customize, upgrade, or save — your choice! Ask us how to make the most of it! Show all description
Community
- School District: Maize School District (USD 266)
- Elementary School: Maize USD266
- Middle School: Maize
- High School: Maize
- Community: Arvada
Rooms in Detail
- Rooms: Room type Dimensions Level Master Bedroom 14.7x14.3 Upper Living Room 17.2x17.3 Main Kitchen 15.2x14.2 Main Dining Room 10.2x15.2 Main Bedroom 11.6x11.9 Upper Bedroom 11.4x13.2 Upper
- Living Room: 1905
- Master Bedroom: Master Bedroom Bath, Shower/Master Bedroom, Two Sinks, Quartz Counters
- Appliances: Dishwasher, Disposal, Microwave, Range
- Laundry: Upper Level, Separate Room, 220 equipment
Listing Record
- MLS ID: SCK651098
- Status: Sold-Co-Op w/mbr
Financial
- Tax Year: 2024
Additional Details
- Basement: Unfinished
- Exterior Material: Frame
- Roof: Composition
- Heating: Forced Air, Zoned, Natural Gas
- Cooling: Central Air, Zoned, Electric
- Exterior Amenities: Guttering - ALL, Sprinkler System
- Interior Amenities: Ceiling Fan(s), Walk-In Closet(s)
- Approximate Age: New
Agent Contact
- List Office Name: Keller Williams Hometown Partners
- Listing Agent: Amy, Preister
- Agent Phone: (316) 650-0231
Location
- CountyOrParish: Sedgwick
- Directions: From 29th and 119th, North on 119th, West on Arvada Blvd to Home