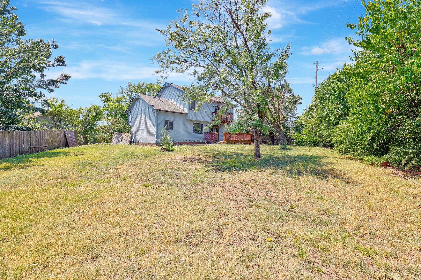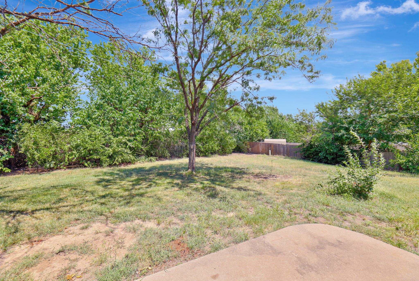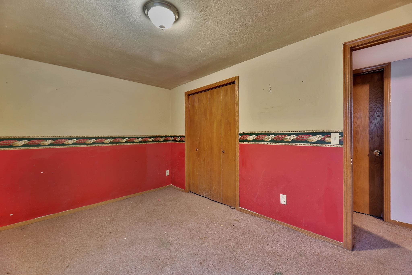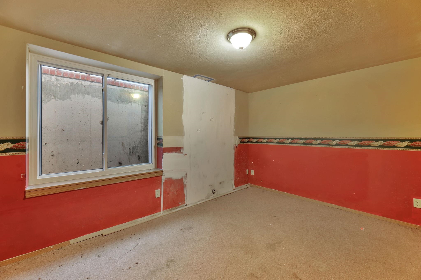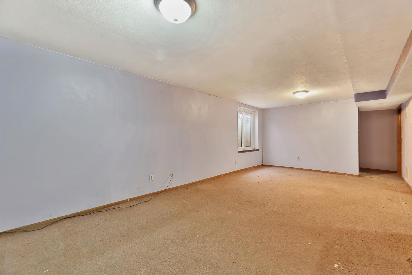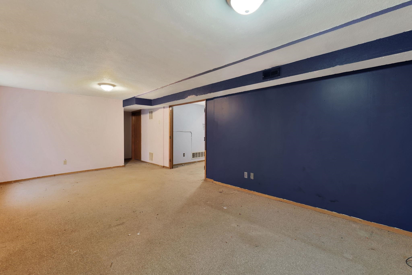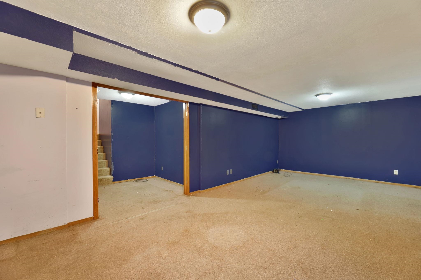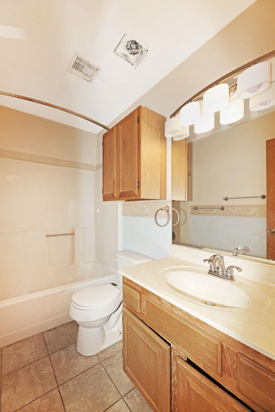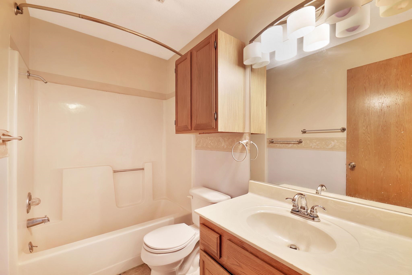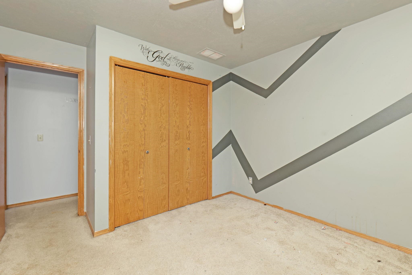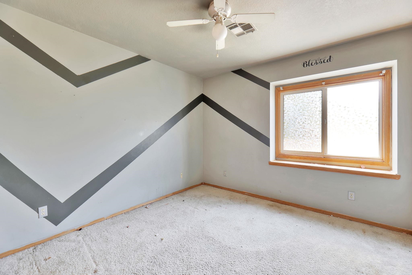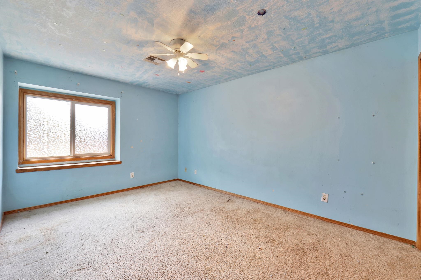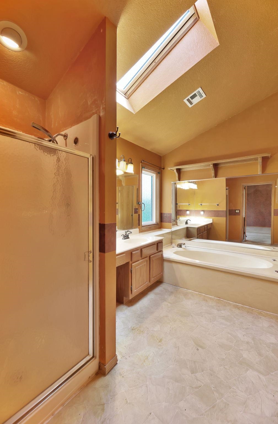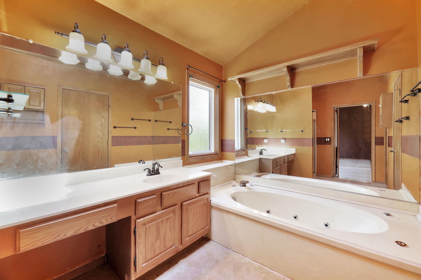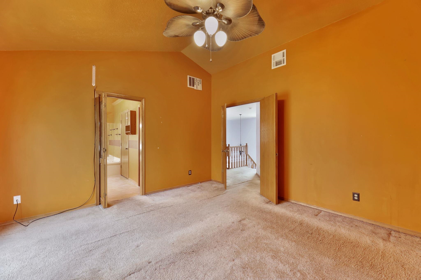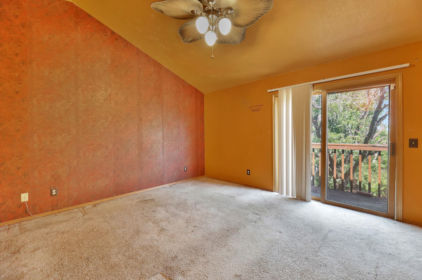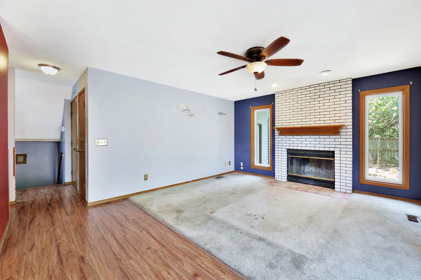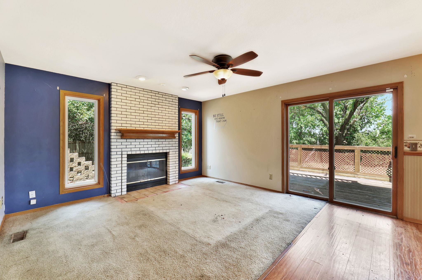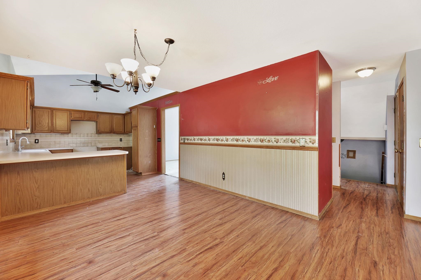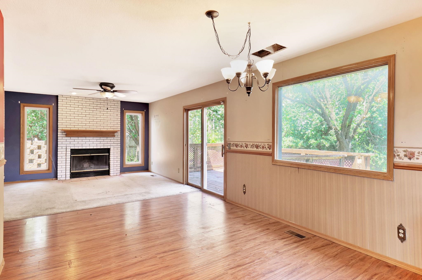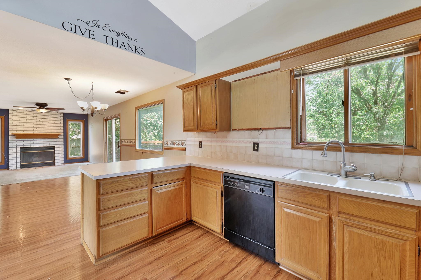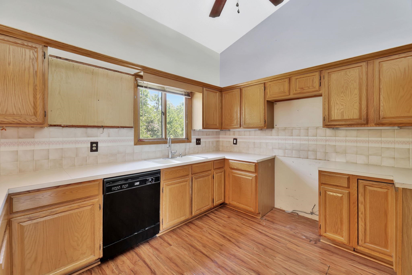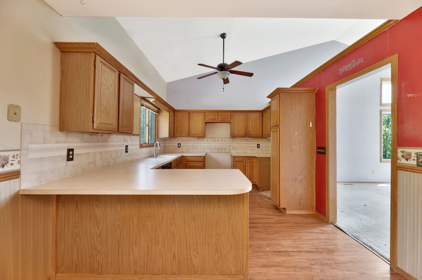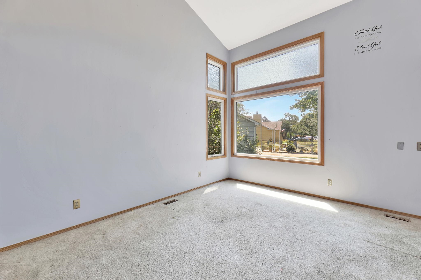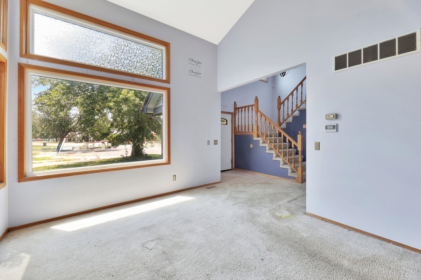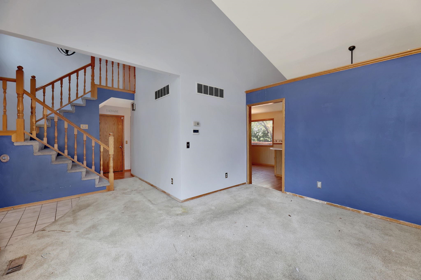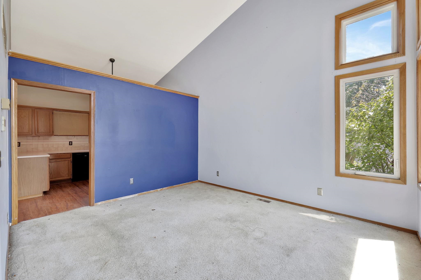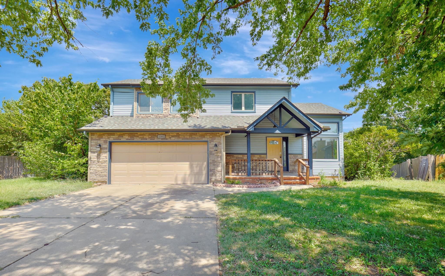Residential1202 S Stoneybrook Cir
At a Glance
- Year built: 1989
- Bedrooms: 4
- Bathrooms: 2
- Half Baths: 1
- Garage Size: Attached, Opener, 2
- Area, sq ft: 2,494 sq ft
- Date added: Added 5 months ago
- Levels: Two
Description
- Description: Contemporary 2 story home features 3 bedrooms, 2.5 bathrooms with a main floor family room perfect for entertaining and main floor laundry. The covered front sitting porch, is perfect for watching those evening sunsets. The home has a tiled entry and spacious living room with vaulted. The formal dining room and kitchen with adjacent family room offer ease for entertaining and gatherings. Upper-level primary suite features vaulted ceilings, with a balcony, walk-in closet, and en-suite with a large garden bathtub and separate shower, water closet and walk in closet. There are 2 more bedrooms and bathroom that completes the upper level. Basement provides a finished family room, a 4th bedroom, and ample storage as well. Exterior features include a 2 car garage with opener, 2 patios, deck and wood fence with mature trees. Convenient location to McConnell AFB and Hwy 54, with neighborhood amenities of jogging paths, playground, tennis court. Check out this home that is a great value, just needing you to add your finishing touches. Call for your showing today! Show all description
Community
- School District: Wichita School District (USD 259)
- Elementary School: Seltzer
- Middle School: Coleman
- High School: Southeast
- Community: HARRISON PARK
Rooms in Detail
- Rooms: Room type Dimensions Level Master Bedroom 16 x 14 Upper Living Room 15 x 15 Main Kitchen 12 x 12 Main Dining Room 11 x 10 Main Family Room 12 x 12 Main Bedroom 11 x 10 Upper Bedroom 12 x 11 Upper Recreation Room 20 x 12 Basement Bedroom 11 x 10 Basement
- Living Room: 2494
- Master Bedroom: Sep. Tub/Shower/Mstr Bdrm, Jetted Tub, Water Closet
- Appliances: Dishwasher
- Laundry: Main Floor, Separate Room, 220 equipment
Listing Record
- MLS ID: SCK659774
- Status: Pending
Financial
- Tax Year: 2024
Additional Details
- Basement: Finished
- Roof: Composition
- Heating: Forced Air, Natural Gas
- Cooling: Central Air, Electric
- Exterior Amenities: Balcony, Guttering - ALL, Frame w/Less than 50% Mas, Vinyl/Aluminum
- Interior Amenities: Ceiling Fan(s), Vaulted Ceiling(s)
- Approximate Age: 36 - 50 Years
Agent Contact
- List Office Name: RE/MAX Premier
- Listing Agent: Dawn, Wade
- Agent Phone: (316) 806-1060
Location
- CountyOrParish: Sedgwick
- Directions: From Webb and Harry, go north to Bayley, east to Stoneybrook and north to home.
