
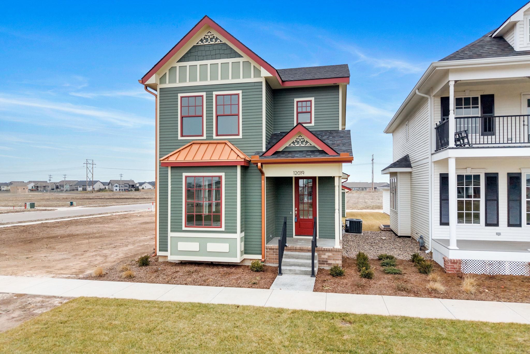
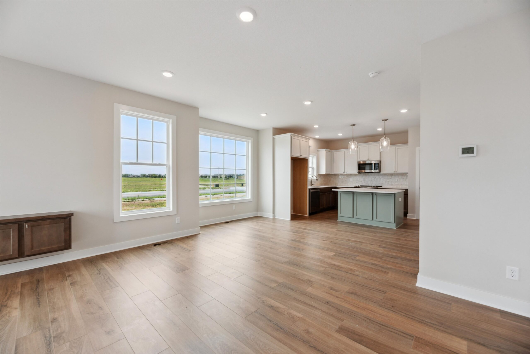

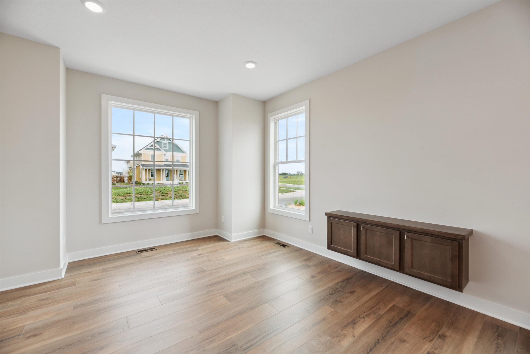
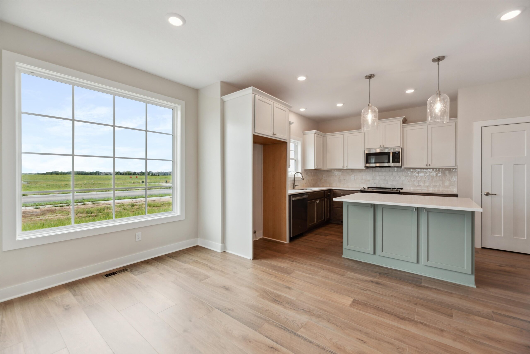
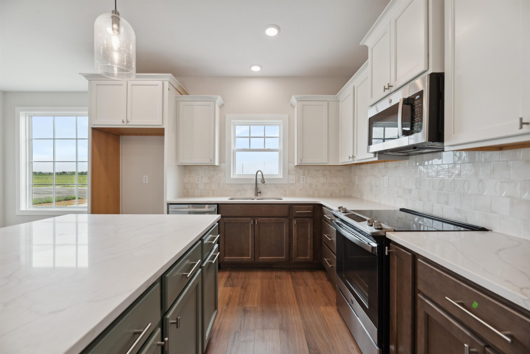
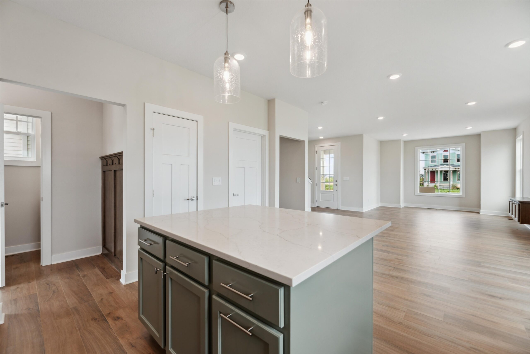
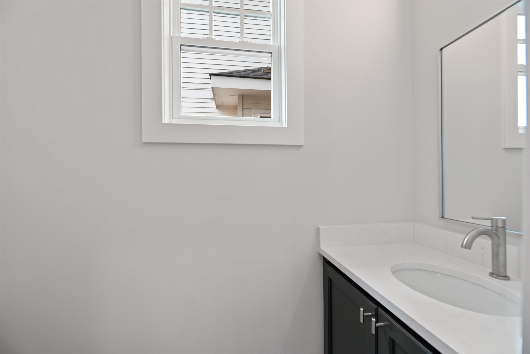
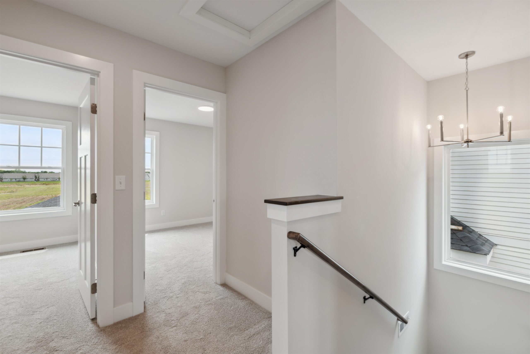
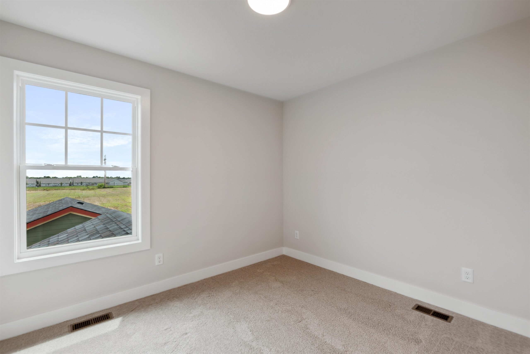

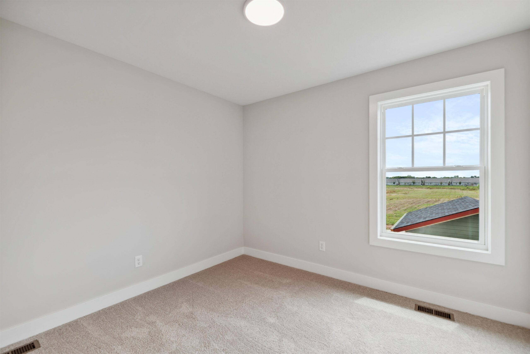

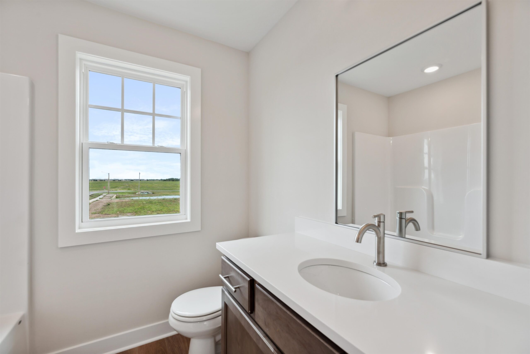
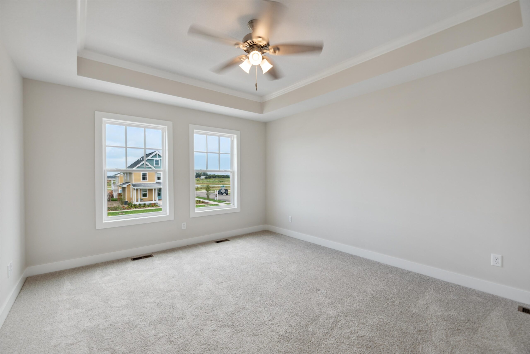
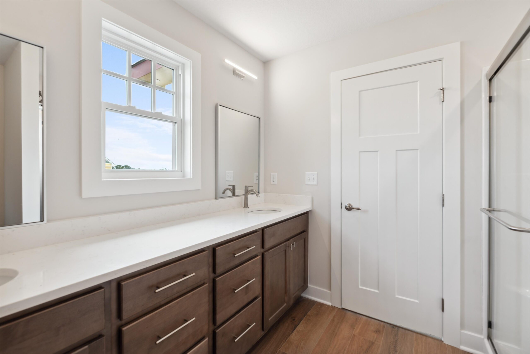
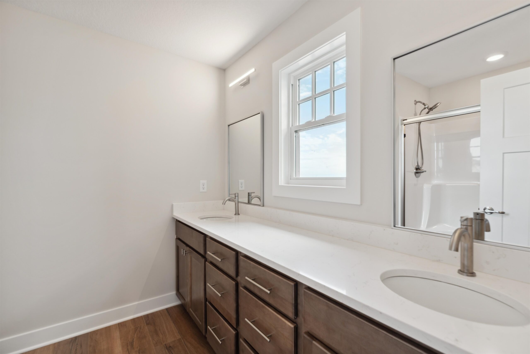
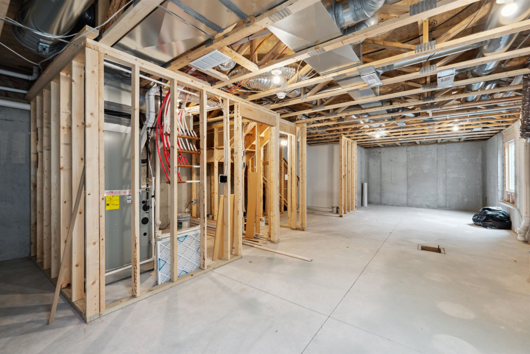


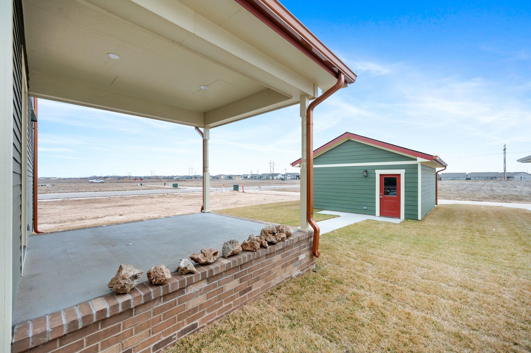
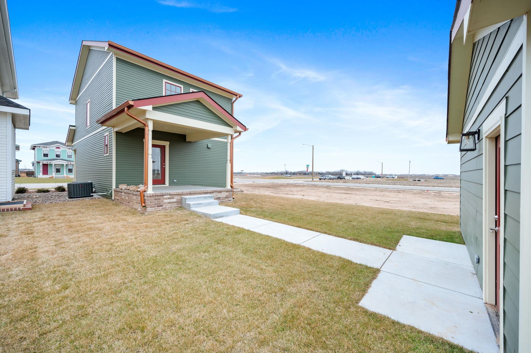
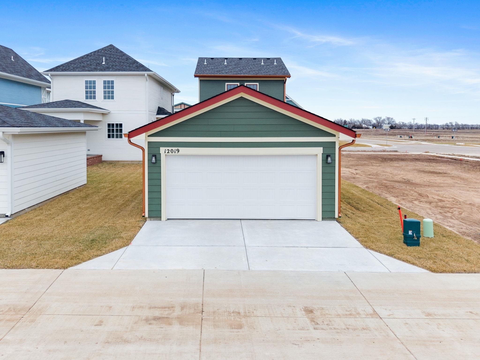
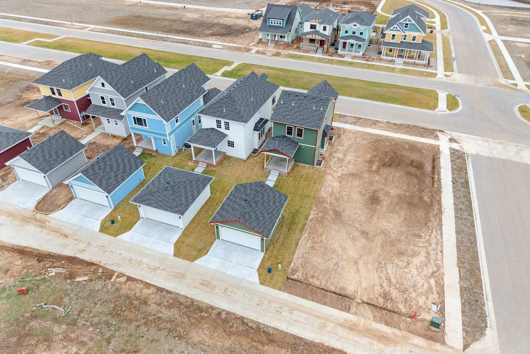

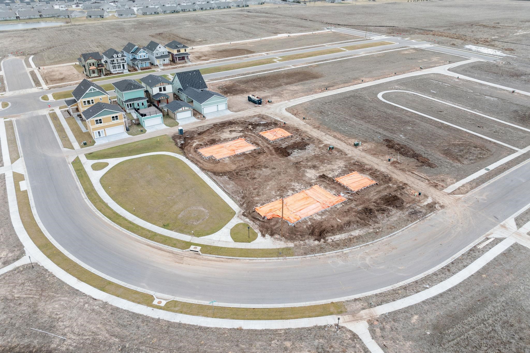

At a Glance
- Year built: 2024
- Builder: Miller Family Homes, Inc.
- Bedrooms: 3
- Bathrooms: 2
- Half Baths: 1
- Garage Size: Detached, Opener, 2
- Area, sq ft: 1,622 sq ft
- Floors: Laminate
- Date added: Added 3 months ago
- Levels: Two
Description
- Description: Miller Family Homes has redefined timeless living with the Dixon Victorian plan, a home that perfectly balances classic charm and modern comfort. Designed for those who appreciate traditional elegance, this thoughtfully crafted floor plan offers both familiarity and sophistication. At the heart of the home, the gourmet kitchen shines with a large island, walk-in pantry, and seamless connection to the open and spacious main level. A convenient main-level laundry room adds everyday ease. Upstairs, the primary suite is accompanied by two additional bedrooms and a full bathroom, creating a cozy yet functional retreat. The unfinished basement offers endless possibilities, with space for two additional bedrooms, a full bathroom, and a rec room—perfect for growing families or future expansion. Outside, the covered back porch extends your living space, leading to a fully finished backyard and a 2-car alley-loaded garage. Located in Arvada, a one-of-a-kind community, this home embraces the beauty of historic architectural styles and the warmth of front porch living. Come experience a neighborhood where charm, community, and timeless design come together to create something truly special. Show all description
Community
- School District: Maize School District (USD 266)
- Elementary School: Maize USD266
- Middle School: Maize
- High School: Maize
- Community: Arvada
Rooms in Detail
- Rooms: Room type Dimensions Level Master Bedroom 14.8x13.3 Upper Living Room 13.3x19.3 Main Kitchen 12x13.7 Main Dining Room 8.9x14.11 Main Bedroom 10.10x10.7 Upper Bedroom 11.2x10.7 Upper
- Living Room: 1622
- Master Bedroom: Shower/Master Bedroom, Two Sinks, Quartz Counters
- Appliances: Dishwasher, Disposal, Microwave, Range
- Laundry: Upper Level, Separate Room, 220 equipment
Listing Record
- MLS ID: SCK651103
- Status: Expired
Financial
- Tax Year: 2024
Additional Details
- Basement: Unfinished
- Exterior Material: Frame
- Roof: Composition
- Heating: Forced Air, Zoned, Natural Gas
- Cooling: Central Air, Zoned, Electric
- Exterior Amenities: Guttering - ALL, Sprinkler System
- Interior Amenities: Ceiling Fan(s), Walk-In Closet(s)
- Approximate Age: New
Agent Contact
- List Office Name: Keller Williams Hometown Partners
- Listing Agent: Amy, Preister
- Agent Phone: (316) 650-0231
Location
- CountyOrParish: Sedgwick
- Directions: From 29th and 119th, North on 119th, West on Arvada Blvd. Home is first on the left.