Residential12019 W Arvada Blvd
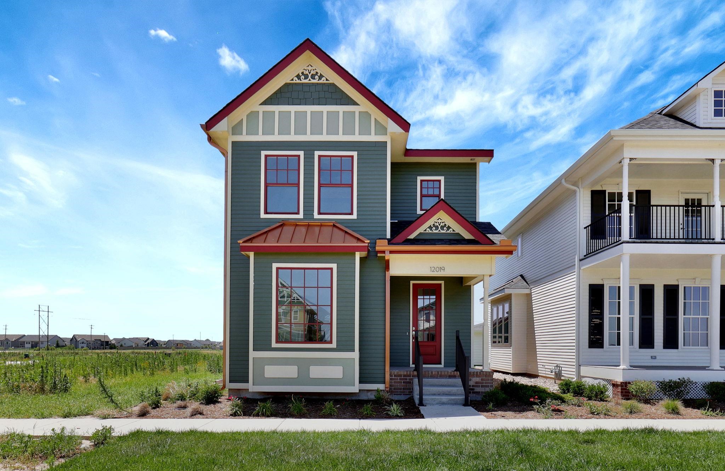

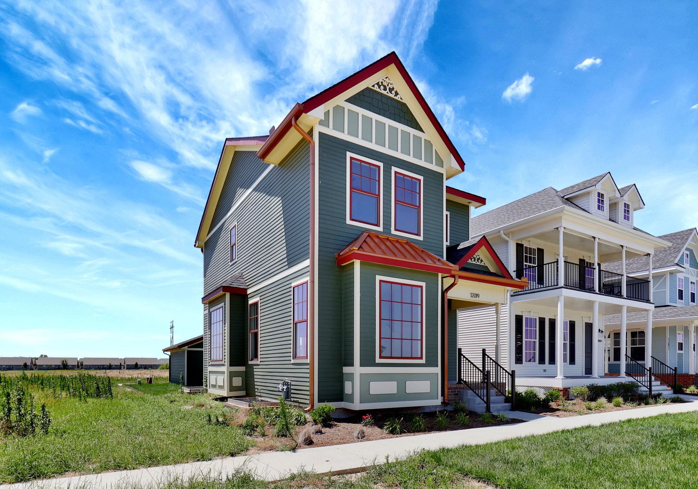
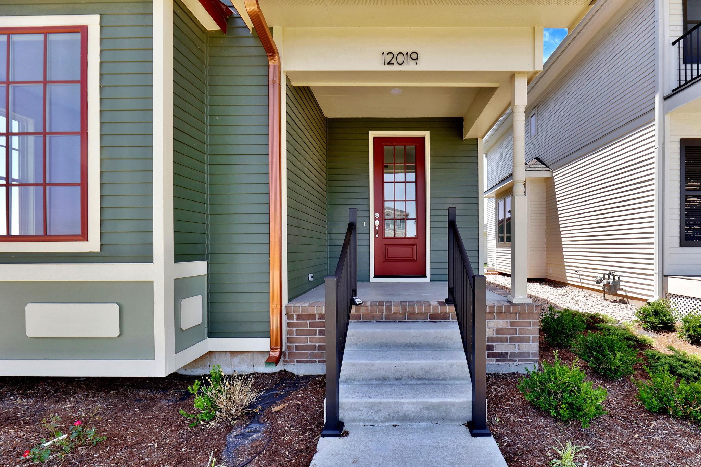












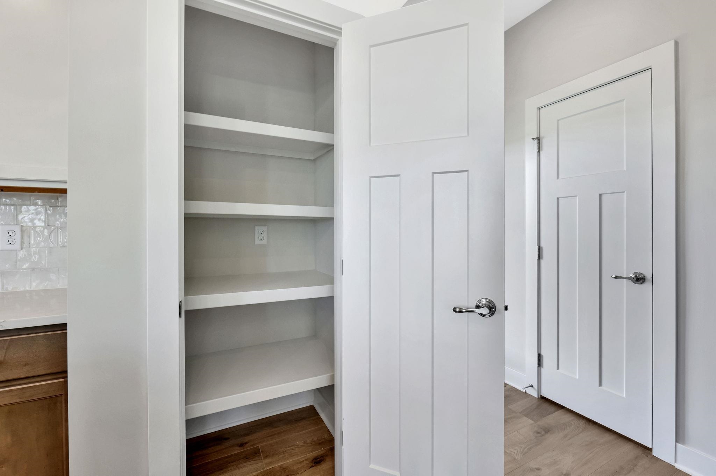


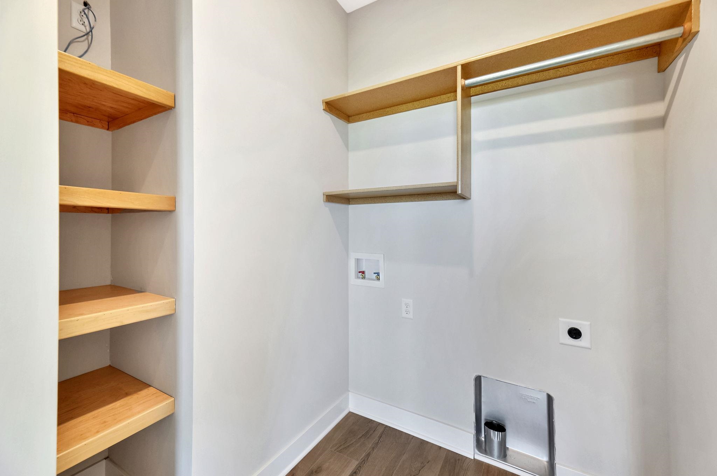




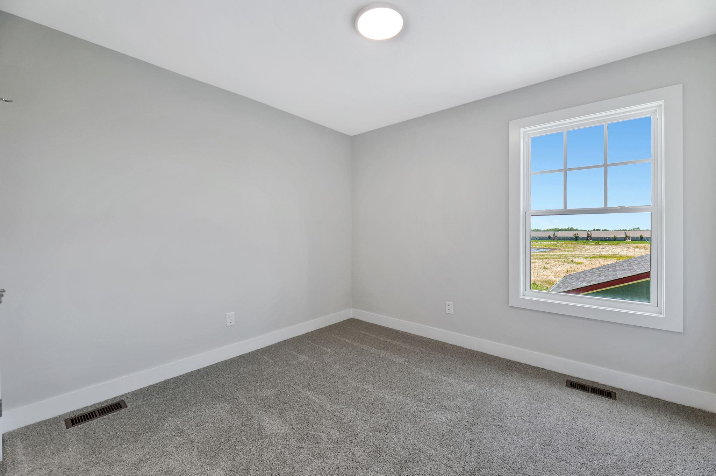




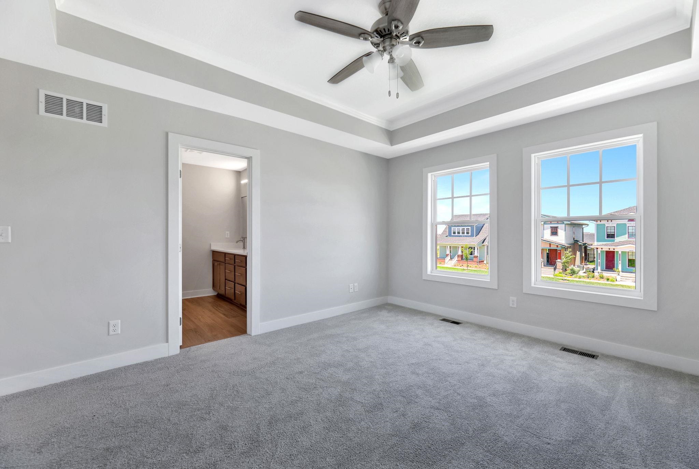

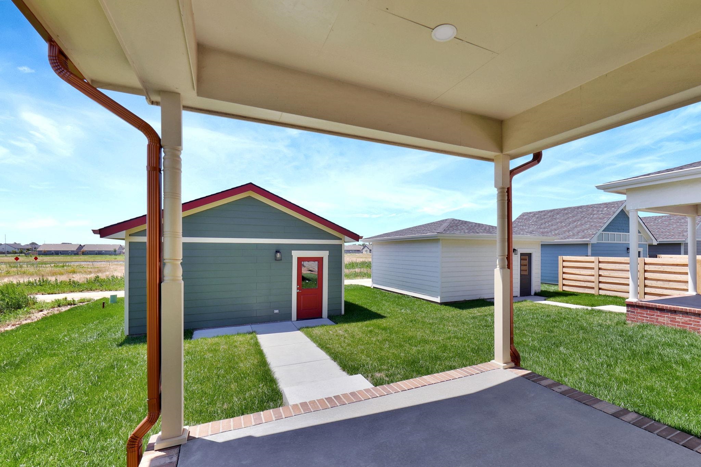
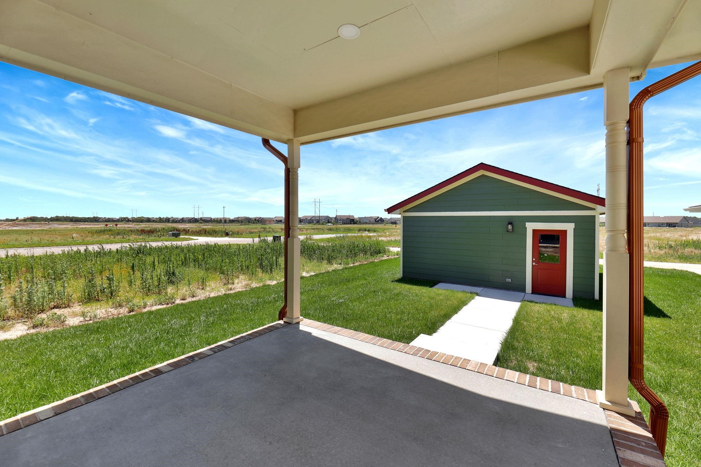
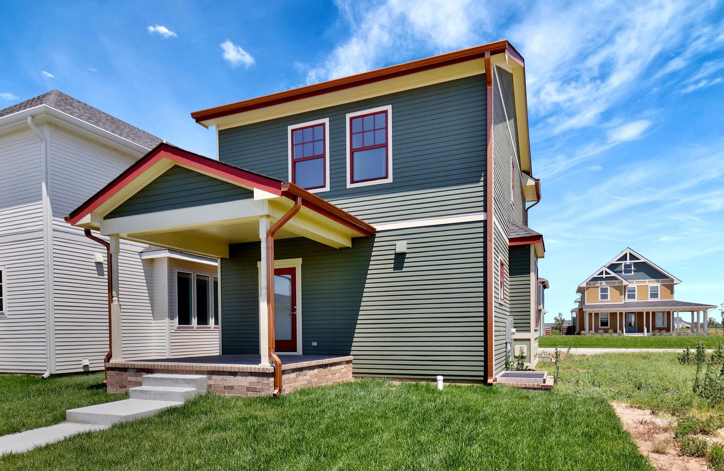
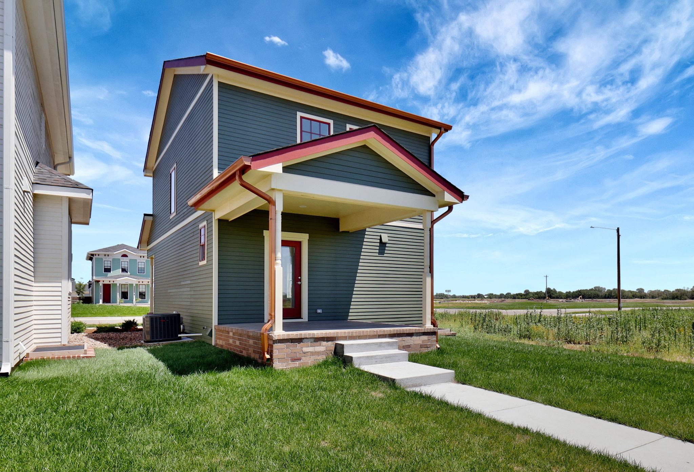

At a Glance
- Builder: Miller Family Homes
- Year built: 2024
- Bedrooms: 3
- Bathrooms: 2
- Half Baths: 1
- Garage Size: Detached, 2
- Area, sq ft: 1,594 sq ft
- Date added: Added 8 months ago
- Levels: Two
Description
- Description: Located in the Maize development of Arvada, is a Victorian style home, with a gourmet kitchen that stands out because of its large island, walk-in pantry, and a seamless connection to the open-concept main level—ideal for entertaining or enjoying quiet nights in. A main-level laundry room adds a layer of convenience to daily life. Upstairs, the primary suite offers a private retreat, complemented by two additional bedrooms and a full bathroom, all designed with comfort and practicality in mind. The unfinished basement opens the door to future possibilities, with space for two more bedrooms, another full bath, and a spacious rec room. Out back, a covered porch extends your living area outdoors, overlooking a fully finished yard and a 2-car alley-load garage for added privacy and charm. Show all description
Community
- School District: Maize School District (USD 266)
- Elementary School: Maize USD266
- Middle School: Maize
- High School: Maize
- Community: Arvada
Rooms in Detail
- Rooms: Room type Dimensions Level Master Bedroom 14.8x13.3 Upper Living Room 13.3x19.3 Main Kitchen 12x13.7 Main Dining Room 8.9x14.11 Main Bedroom 10.10x10.7 Upper Bedroom 11.2x10.7 Upper
- Living Room: 1594
- Master Bedroom: Master Bdrm on Sep. Floor, Shower/Master Bedroom, Two Sinks, Quartz Counters
- Appliances: Dishwasher, Disposal, Range
- Laundry: Main Floor
Listing Record
- MLS ID: SCK657591
- Status: Active
Financial
- Tax Year: 2024
Additional Details
- Basement: Unfinished
- Roof: Composition
- Heating: Forced Air, Natural Gas
- Cooling: Central Air, Electric
- Exterior Amenities: Guttering - ALL, Sprinkler System, Frame w/Less than 50% Mas
- Interior Amenities: Ceiling Fan(s), Walk-In Closet(s)
- Approximate Age: New
Agent Contact
- List Office Name: Berkshire Hathaway PenFed Realty
- Listing Agent: Dan, Madrigal
Location
- CountyOrParish: Sedgwick
- Directions: From 29th and 119th, north on 119th St, west on Arvada Blvd, home is the first on the left