Residential12016 W Arvada Blvd
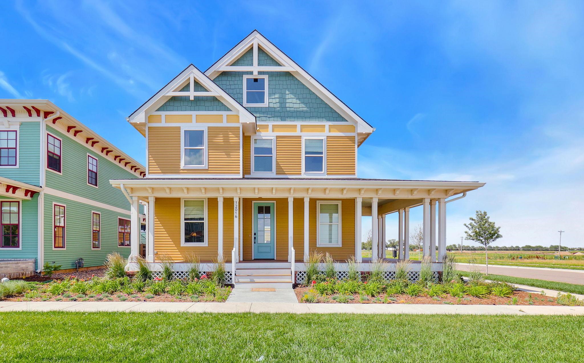
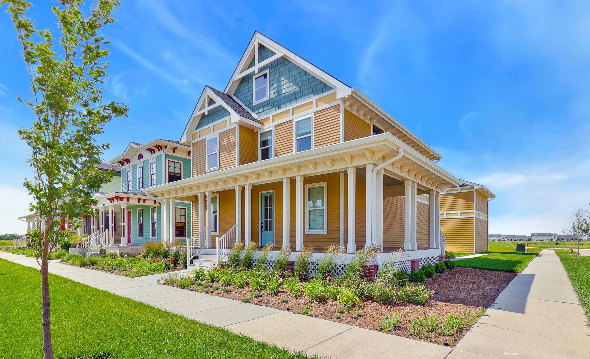
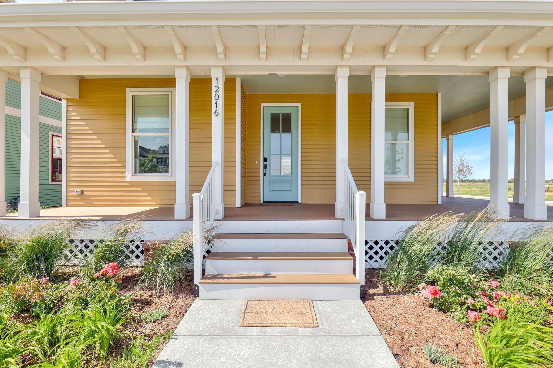
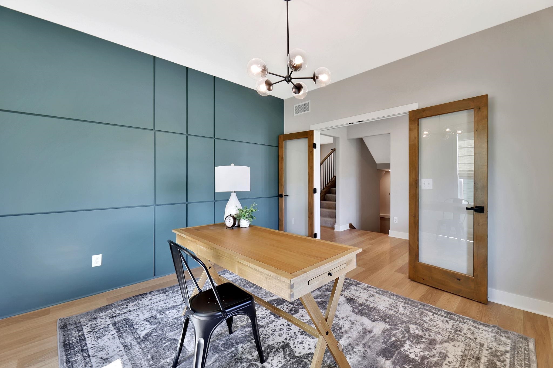

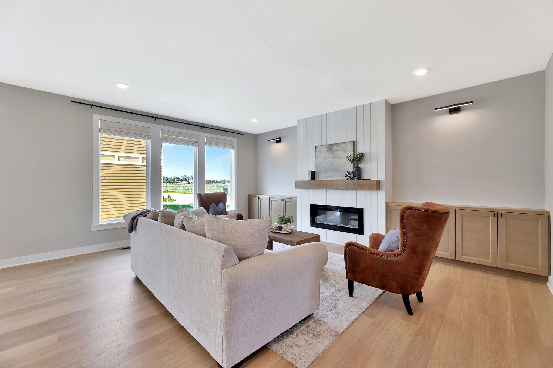



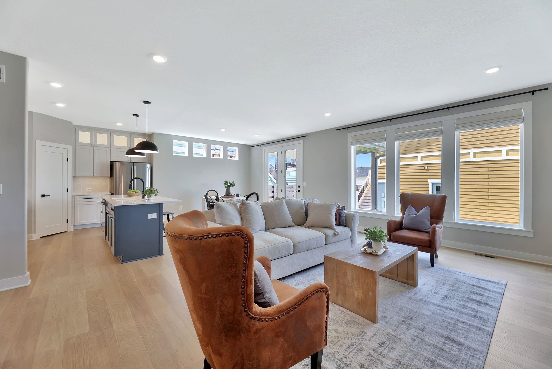


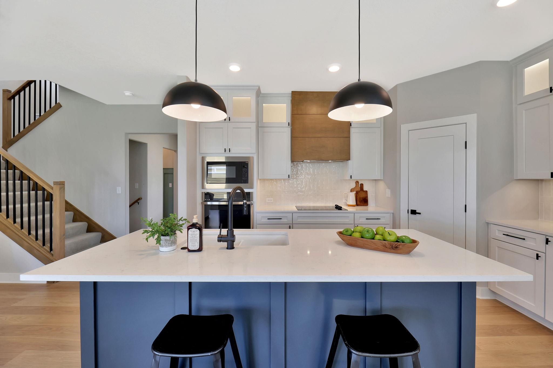
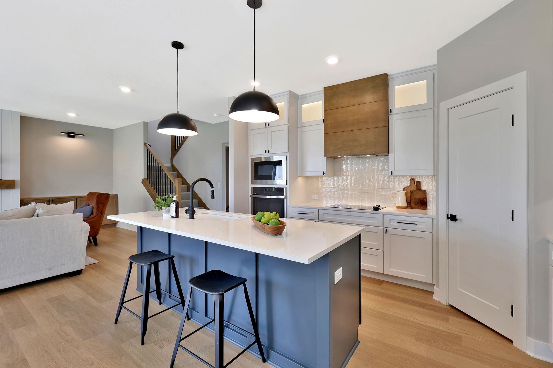
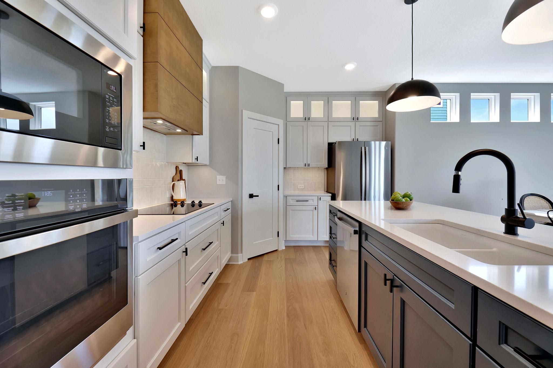
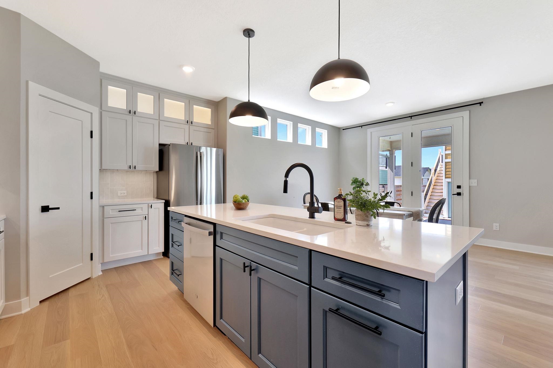
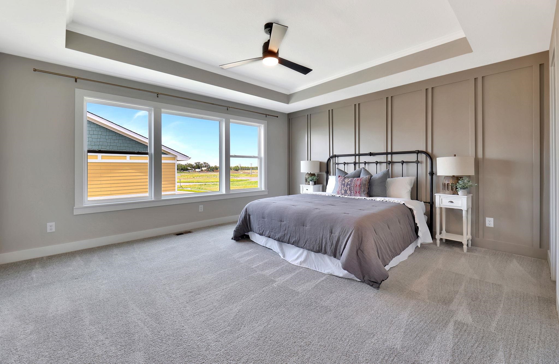


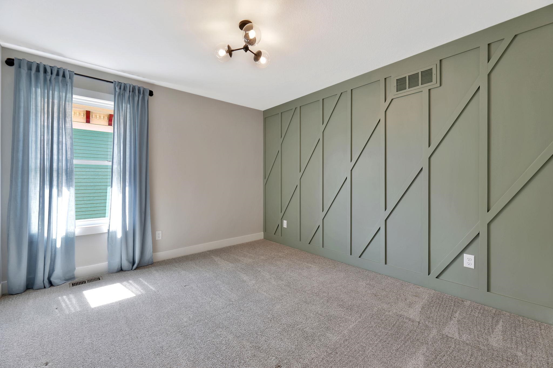
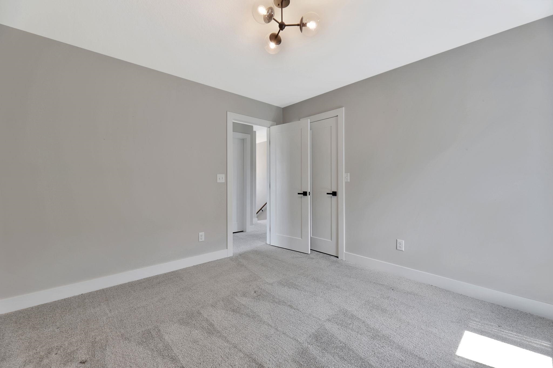
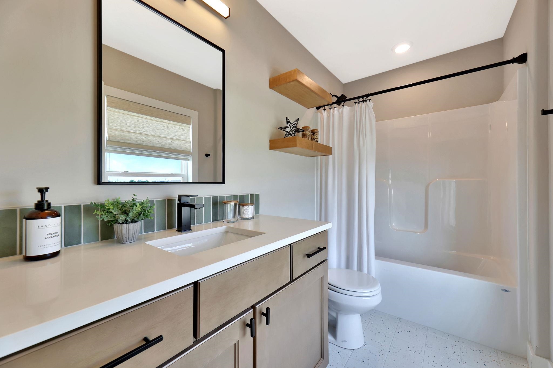

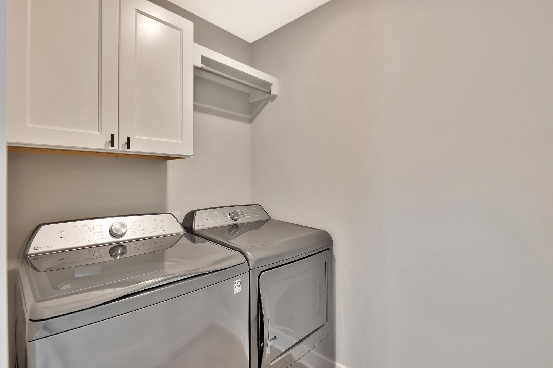
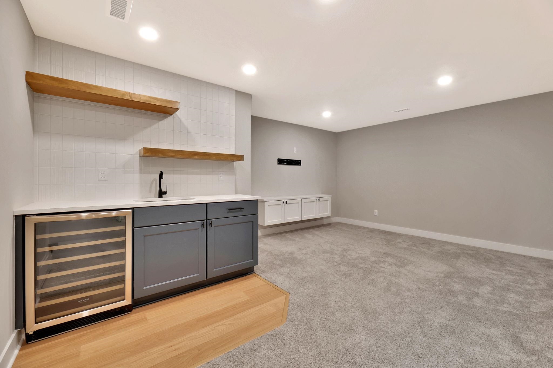





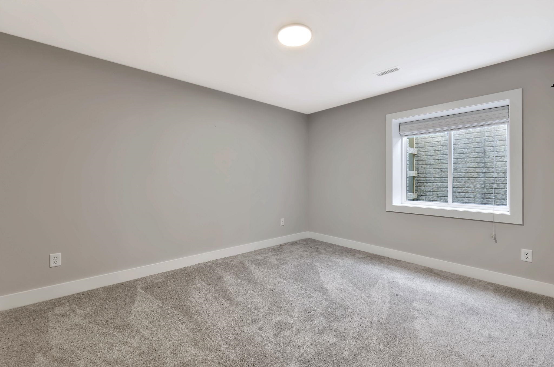





At a Glance
- Builder: Miller Family Homes
- Year built: 2023
- Bedrooms: 5
- Bathrooms: 3
- Half Baths: 1
- Garage Size: Detached, Opener, 3
- Area, sq ft: 3,015 sq ft
- Date added: Added 8 months ago
- Levels: Two
Description
- Description: Experience the perfect blend of classic charm and contemporary luxury in this stunning 5-bedroom, 3.5-bathroom, two-story home with a 3-car garage. Located in the Arvada neighborhood, this Rawlings-Victorian captures the spirit of timeless architecture while offering every modern convenience you desire.From the moment you arrive, the inviting wrap-around front porch sets the tone—ideal for quiet mornings or lively evenings with friends and family. On the main level, you’ll find a dedicated office/den—perfect for remote work alongside a powder bath. The heart of the home is the gourmet kitchen, featuring quartz countertops, custom cabinetry, and a generous center island, ideal for entertaining or everyday living. Upstairs, the primary suite is complete with dual walk-in closets, a spa-inspired en-suite with double vanities, a tiled walk-in shower, and elegant tile flooring. Two additional bedrooms and a convenient upstairs laundry complete the upper level. The finished lower level offers two more bedrooms, a full bath, a cozy rec room, and a walk-up wet bar—an excellent space for hosting or relaxing. The biggest bonus though is a separate 1 bedroom, 1 bathroom full apartment above the garage. Show all description
Community
- School District: Maize School District (USD 266)
- Elementary School: Maize USD266
- Middle School: Maize
- High School: Maize
- Community: Arvada
Rooms in Detail
- Rooms: Room type Dimensions Level Master Bedroom 14.8 x 16.3 Upper Living Room 14.1 x 16 Main Kitchen 11.3 x 11.2 Main Dining Room 11.3 x 13 Main Office 12.3 x 13 Main Bedroom 11.4 x 11.3 Upper Bedroom 11.8 x 11.2 Upper Bedroom 11.4 x 13 Lower Bedroom 12.10 x 13.11 Lower Family Room 13.3 x 17.3 Lower
- Living Room: 3015
- Master Bedroom: 1/2 Bath/Master Bedroom, Shower/Master Bedroom, Two Sinks, Quartz Counters
- Appliances: Dishwasher, Disposal, Microwave, Refrigerator, Range
- Laundry: Upper Level, Separate Room, 220 equipment
Listing Record
- MLS ID: SCK657494
- Status: Active
Financial
- Tax Year: 2024
Additional Details
- Basement: Finished
- Roof: Composition
- Heating: Forced Air, Natural Gas
- Cooling: Central Air, Electric
- Exterior Amenities: Guttering - ALL, Sprinkler System, Accessory Dwelling Unit, Frame w/Less than 50% Mas
- Interior Amenities: Ceiling Fan(s), Walk-In Closet(s), Wet Bar
- Approximate Age: New
Agent Contact
- List Office Name: Berkshire Hathaway PenFed Realty
- Listing Agent: Dan, Madrigal
Location
- CountyOrParish: Sedgwick
- Directions: From 29th & 119th W. North on 119th West on Arvada Blvd. Home is first on the right side