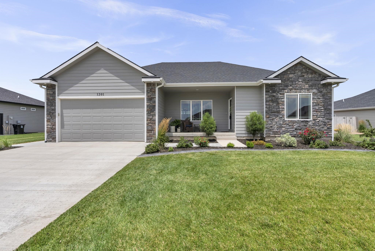
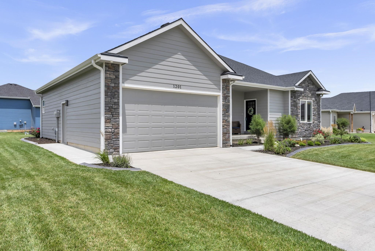
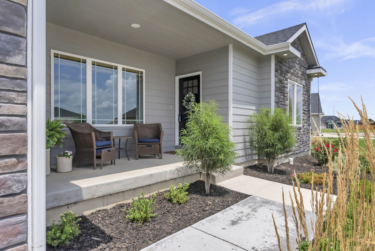
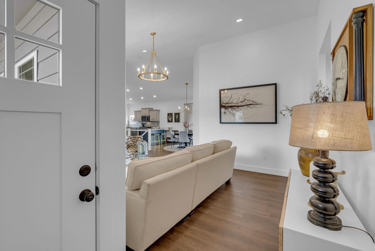
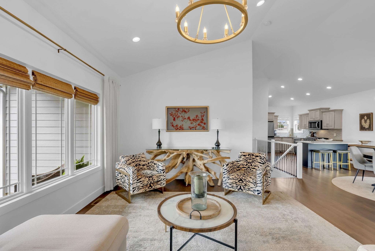
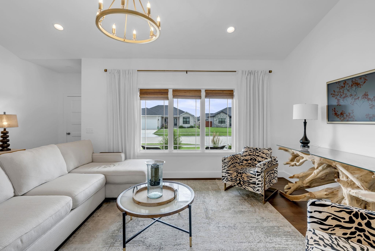
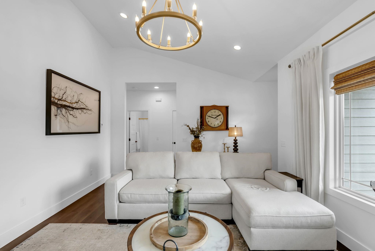
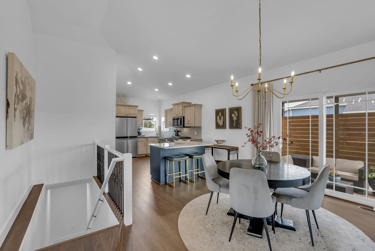
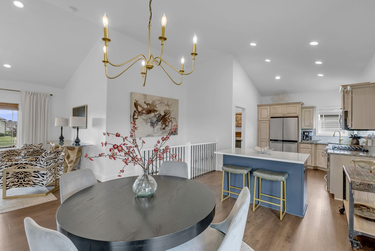
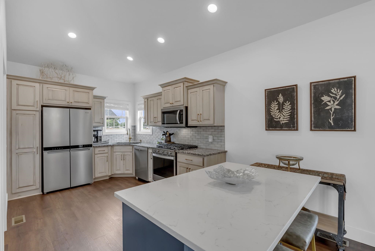
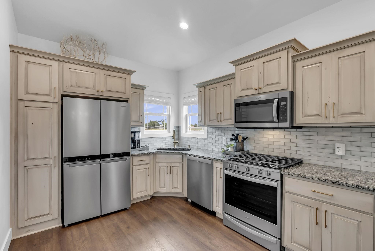
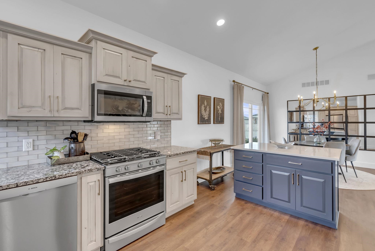
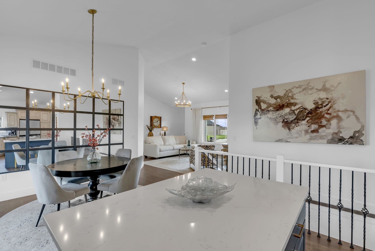
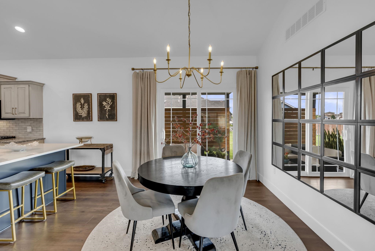
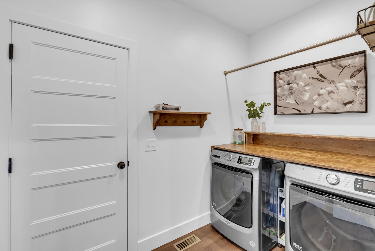
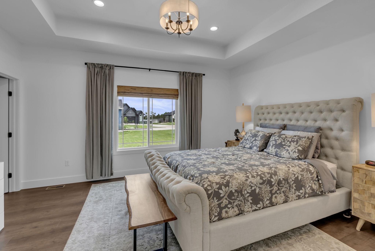

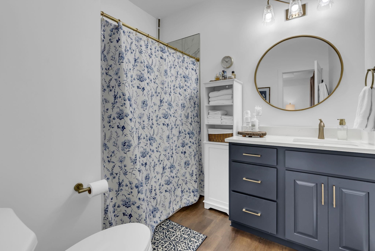
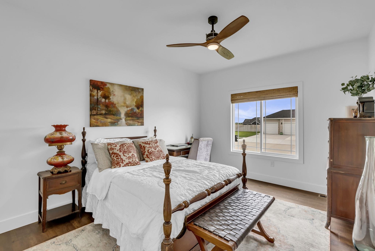
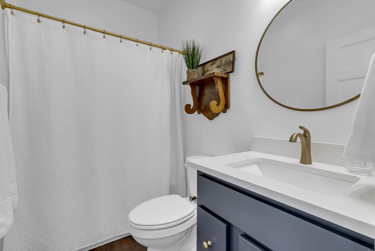
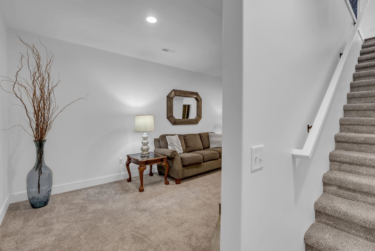
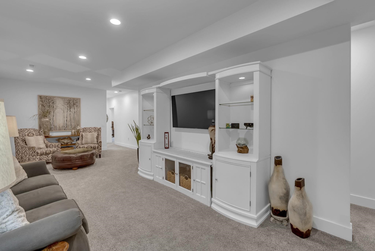
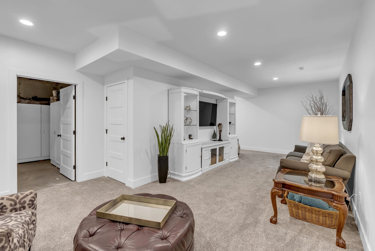
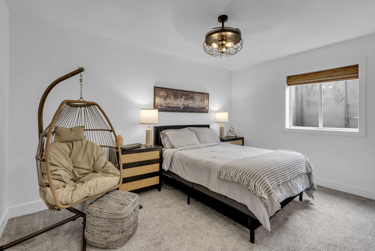
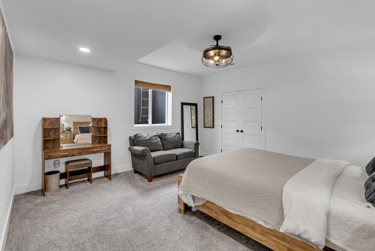
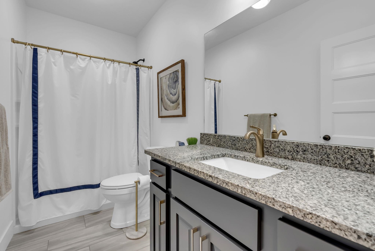
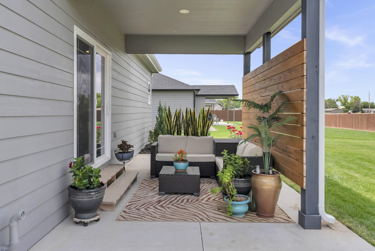
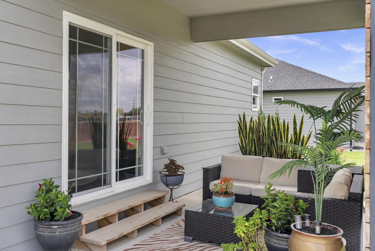
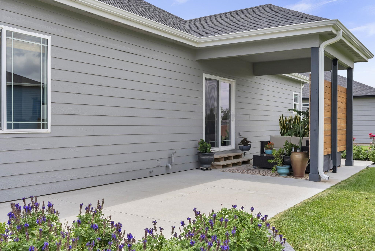
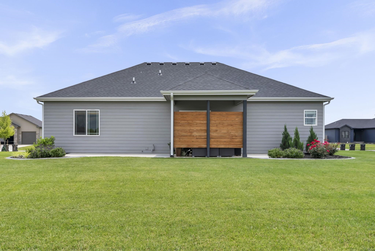
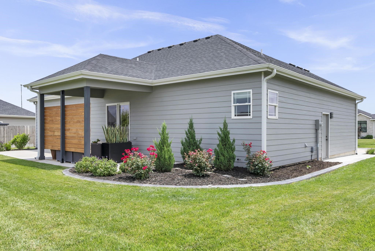
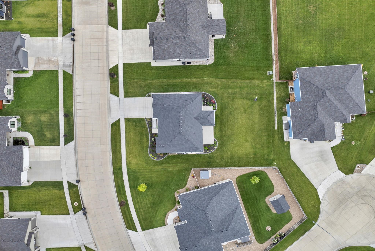
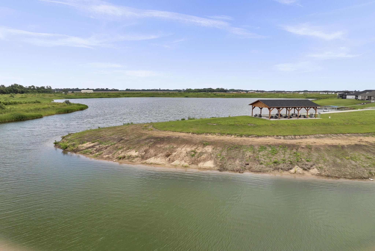
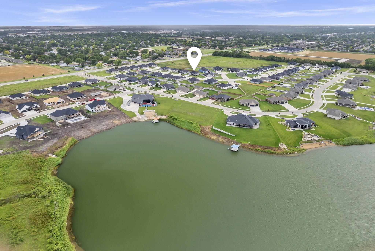
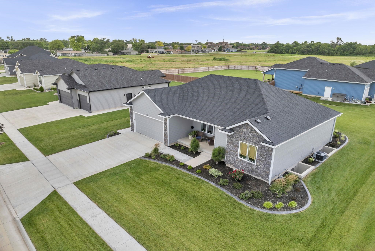
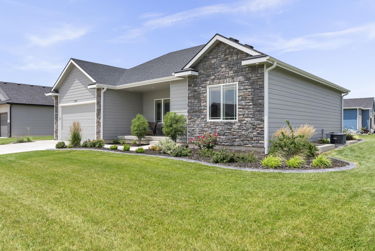
At a Glance
- Year built: 2022
- Bedrooms: 4
- Bathrooms: 3
- Half Baths: 0
- Garage Size: Attached, Opener, 2
- Area, sq ft: 2,404 sq ft
- Date added: Added 3 months ago
- Levels: One
Description
- Description: Welcome to 1201 Wet Stone Drive—an exceptional home built in 2022 that blends modern design with everyday comfort. With 4 spacious bedrooms, 3 full bathrooms, and a fully finished basement, this home offers the perfect layout for a growing family or anyone craving extra space to spread out. Step inside and be greeted by luxury vinyl plank flooring throughout the main living areas, upgraded lighting, and gorgeous knotty alder custom cabinetry. The kitchen shines with solid surface countertops, ample storage, and a seamless flow into the dining and living spaces—perfect for entertaining or quiet family nights. Every detail has been thoughtfully upgraded—from custom closet systems in each bedroom to high-end blinds throughout. The finished basement adds another inviting living area, ideal for movie nights, game days, or a cozy retreat for guests. Outside, enjoy your own backyard escape with an extended private patio, lush landscaping, an irrigation well, and a full sprinkler system to keep it all thriving. Best of all? This home offers exclusive private lake and beach access—a rare bonus that makes every weekend feel like a getaway. Less than five years old and meticulously maintained, this home offers the ideal mix of style, space, and serenity. Move in, make memories, and start your next chapter in a home that truly has it all. Show all description
Community
- School District: Salina School District (USD 305)
- Elementary School: Stewart
- Middle School: Salina South
- High School: South
- Community: Stone Lake
Rooms in Detail
- Rooms: Room type Dimensions Level Master Bedroom 16x14'4 Main Living Room 15x15'4 Main Kitchen 13x10 Main Dining Room 15x10 Main Bedroom 14x12 Main Bedroom 15'4x19'5 Basement Bedroom 15x10'6 Basement Family Room 14'7x29'5 Basement
- Living Room: 2404
- Master Bedroom: Master Bedroom Bath
- Appliances: Dishwasher, Disposal, Range
- Laundry: Main Floor, Separate Room
Listing Record
- MLS ID: SCK657735
- Status: Cancelled
Financial
- Tax Year: 2024
Additional Details
- Basement: Finished
- Exterior Material: Frame, Stone Veneer
- Roof: Composition
- Heating: Forced Air, Natural Gas
- Cooling: Central Air, Electric
- Interior Amenities: Ceiling Fan(s), Walk-In Closet(s), Vaulted Ceiling(s)
- Approximate Age: 5 or Less
Agent Contact
- List Office Name: Berkshire Hathaway PenFed Realty
- Listing Agent: Stephanie, Jakub
Location
- CountyOrParish: Saline
- Directions: from I-135 N, continue towards KS-4, Left onto S Old US-81. Right on E Schilling Rd, Left on S Ohio, Right on to Shoreline, Left To Crystal Lake- right onto Wet Stone.