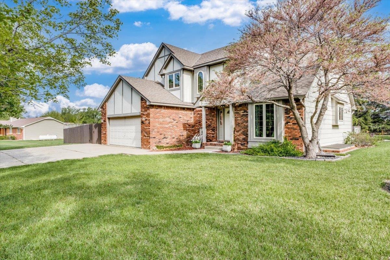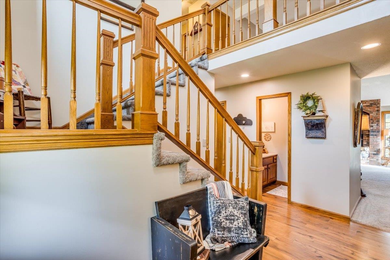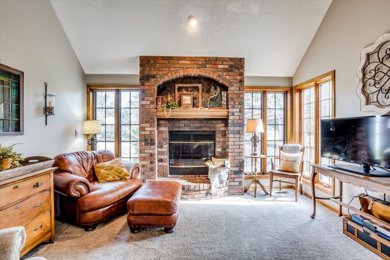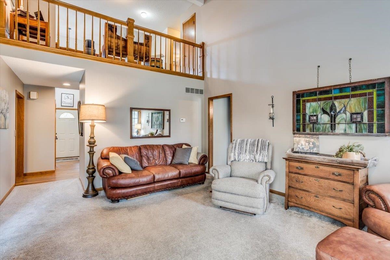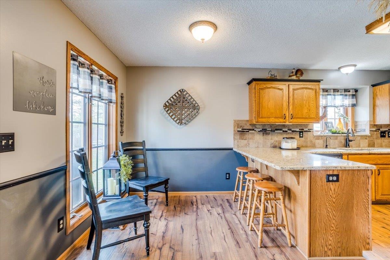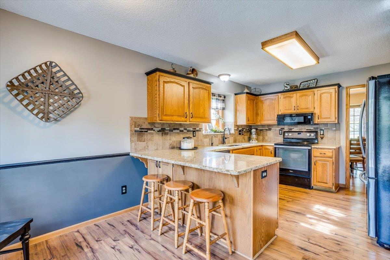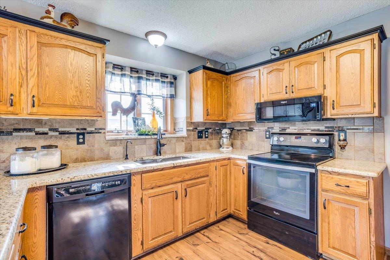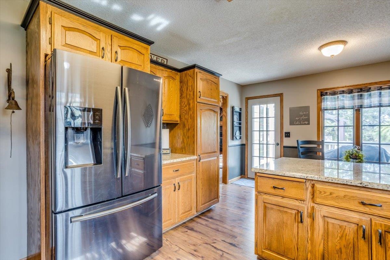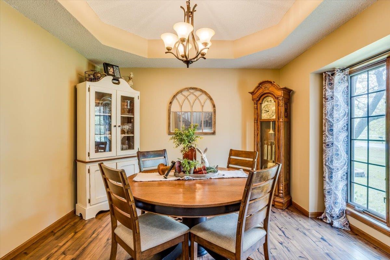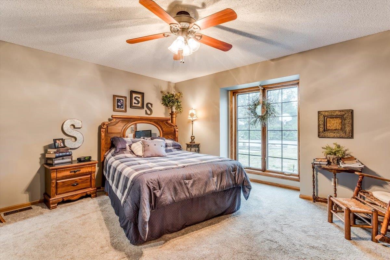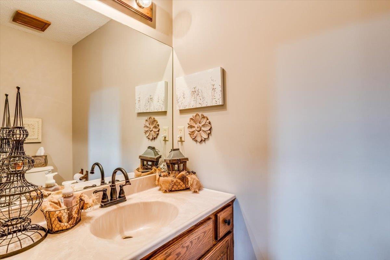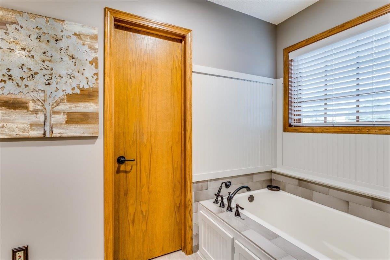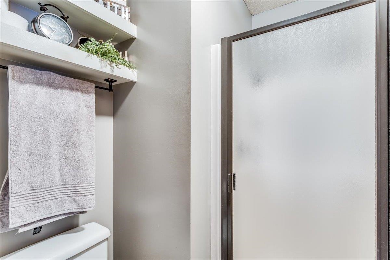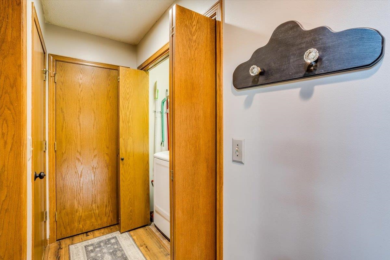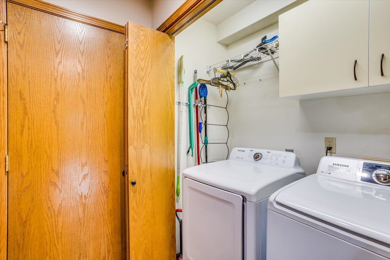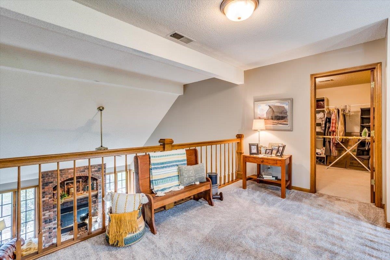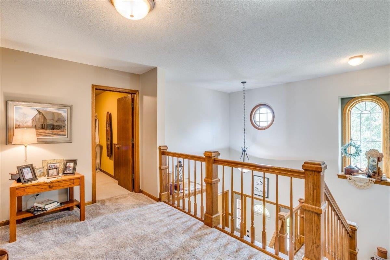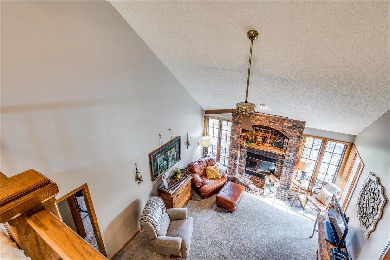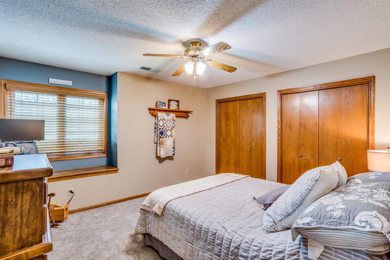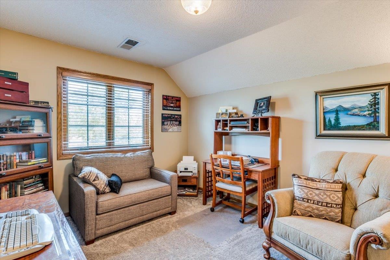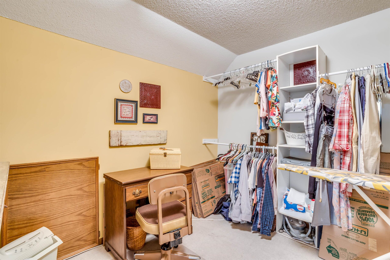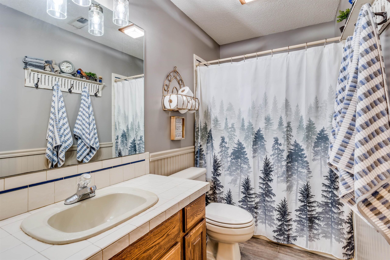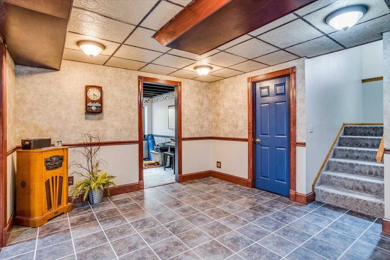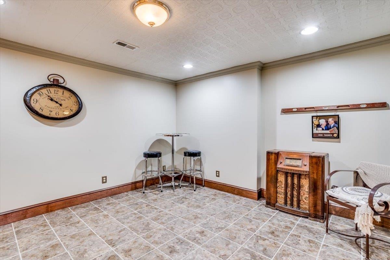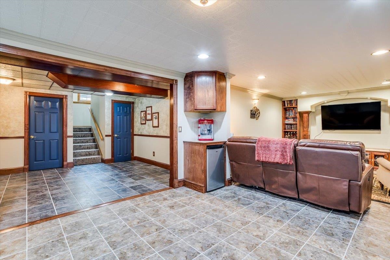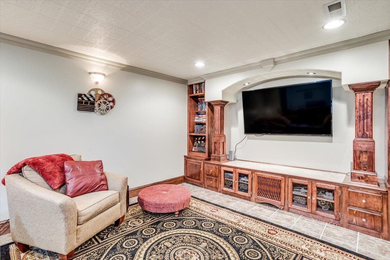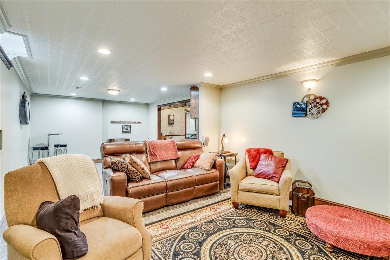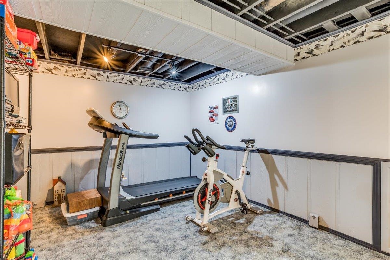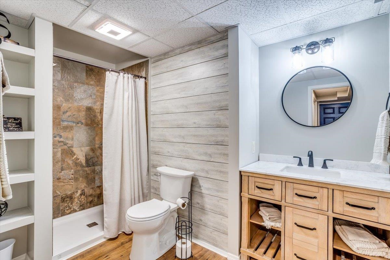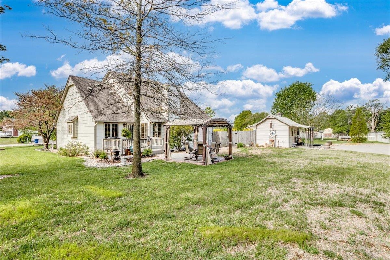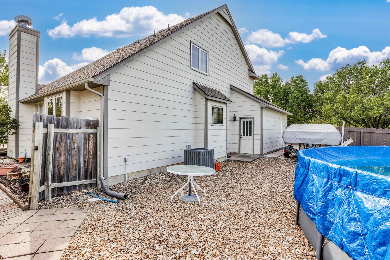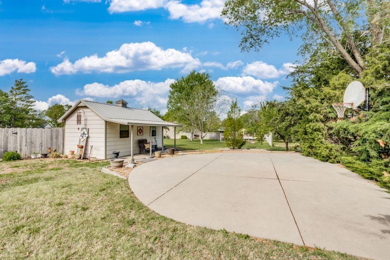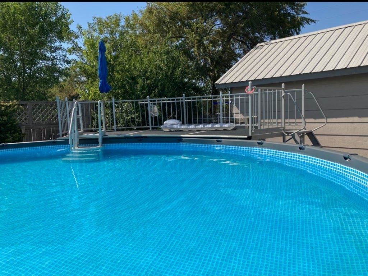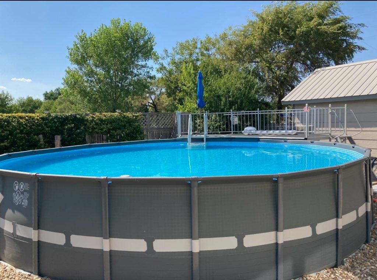Residential12006 E Fireside Ln
At a Glance
- Year built: 1990
- Bedrooms: 4
- Bathrooms: 3
- Half Baths: 1
- Garage Size: Attached, Opener, 2
- Area, sq ft: 3,282 sq ft
- Date added: Added 5 months ago
- Levels: One and One Half
Description
- Description: Exceptional home in a much sought after location...Fairway Meadows. This well maintained home has a Derby (Sedgwick County) address in Rose Hill school district. All homes in this subdivision sit on larger lots with no HOA. This home has custom oak woodwork throughout, upgrades to kitchen and baths, flooring, countertops, backsplashes, and a newer, total basement finish. This 1.2 story home offers 4 total bedrooms and 3.5 baths... primary bedroom and laundry are on main floor, along with 1/2 bath, a living room, eating space in kitchen, and a formal dining room. Upstairs you'll find 2 additional bedrooms, bath, loft area, and ONE ADDITIONAL FINISHED ROOM. The basement has recently been finished with one more bedroom, full bath, rec room, family room with another display of exquisite built-in oak entertainment center. Still need more space?? There is a large area used for storage (18.4x11.9) with an egress window so this could become your 5th bedroom. The outside provides special places for lots of fun entertainment....a lovely deck just off the kitchen area, gazebo area, a fully fenced above-ground pool, a basketball court (1/2 court), and a great workshop (12x20). Homes in this area are popular and go very fast. Definitely worth your time to take a look for yourself. Show all description
Community
- School District: Rose Hill Public Schools (USD 394)
- Elementary School: Rosehill
- Middle School: Rose Hill
- High School: Rose Hill
- Community: FAIRWAY MEADOWS
Rooms in Detail
- Rooms: Room type Dimensions Level Master Bedroom 15.3x14.9 Main Living Room 13.9x17.3 Main Kitchen 22.4x18.8 Main Dining Room 11.2x12.5 Main Loft 19.1x14.1 Upper Bedroom 12.9x10.4 Upper Bedroom 12.9x11.7 Upper Additional Room 11.1x9.1 Upper Recreation Room 13.9x11.8 Basement Bedroom 11.2x18.3 Basement Storage 18.4x11.9 Basement
- Living Room: 3282
- Master Bedroom: Master Bdrm on Main Level, Sep. Tub/Shower/Mstr Bdrm, Two Sinks, Granite Counters
- Appliances: Dishwasher, Disposal, Microwave, Refrigerator, Range, Washer, Dryer
- Laundry: Main Floor, 220 equipment
Listing Record
- MLS ID: SCK655083
- Status: Sold-Inner Office
Financial
- Tax Year: 2024
Additional Details
- Basement: Finished
- Roof: Composition
- Heating: Electric
- Cooling: Central Air, Electric
- Exterior Amenities: Above Ground Outbuilding(s), Guttering - ALL, Frame w/Less than 50% Mas
- Interior Amenities: Ceiling Fan(s), Walk-In Closet(s), Vaulted Ceiling(s), Window Coverings-All
- Approximate Age: 21 - 35 Years
Agent Contact
- List Office Name: Berkshire Hathaway PenFed Realty
- Listing Agent: Debby, Purvis
- Agent Phone: (316) 253-6310
Location
- CountyOrParish: Sedgwick
- Directions: 63rd/Greenwich; turn east to Lynnrae; turn north to first street FIRESIDE LANE; turn east. Home sits on north side of street
