
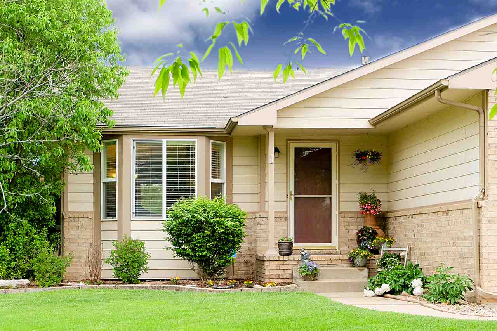
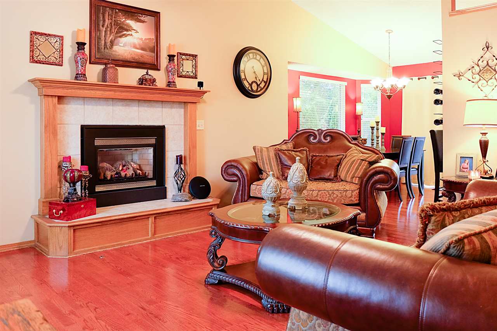
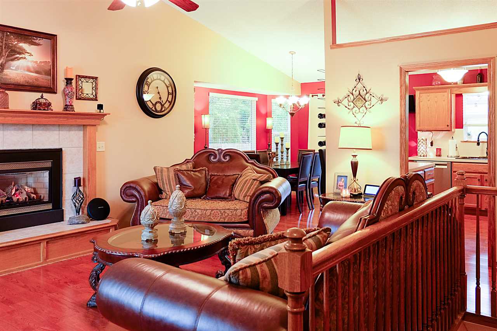
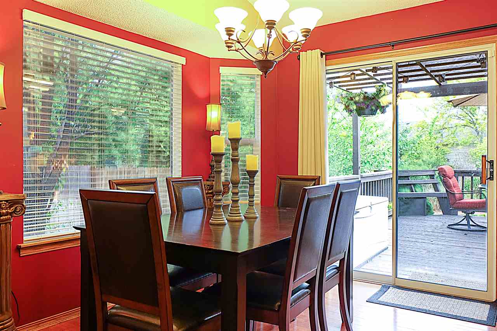
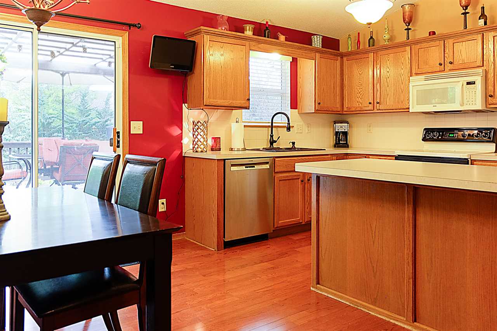
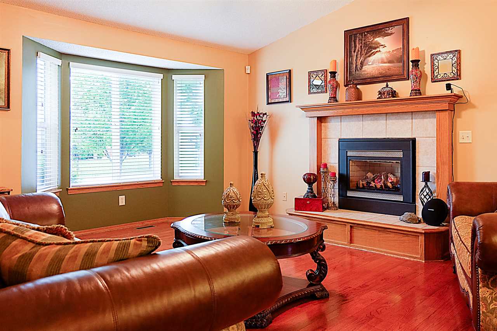

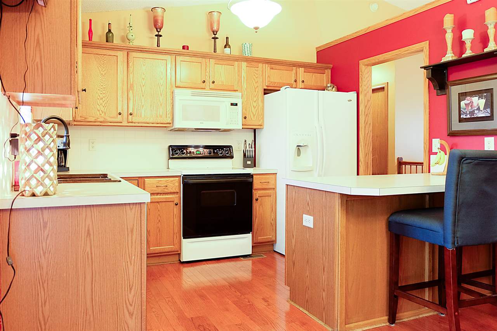
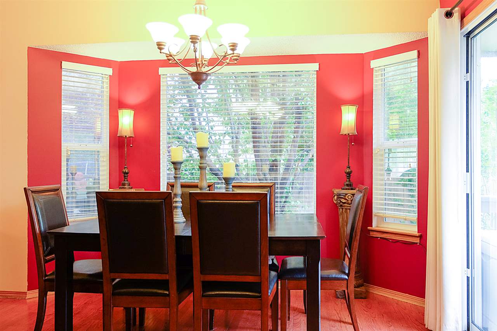
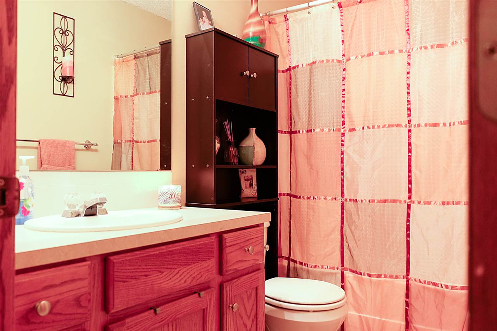
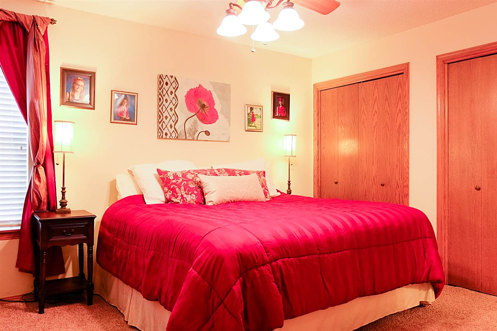
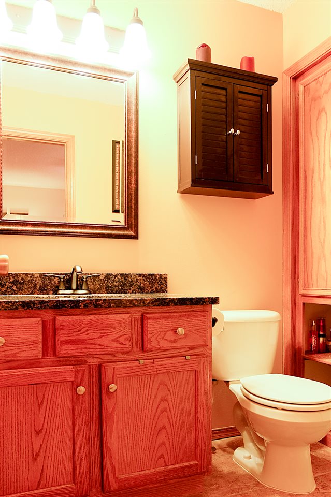

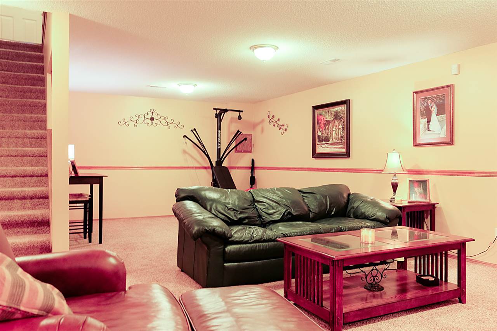
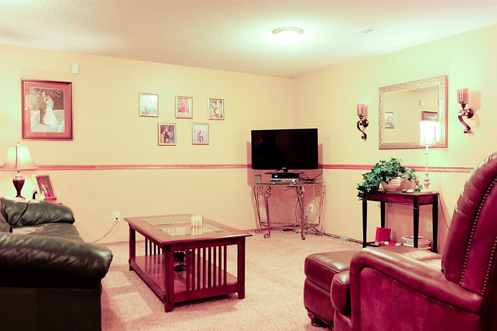
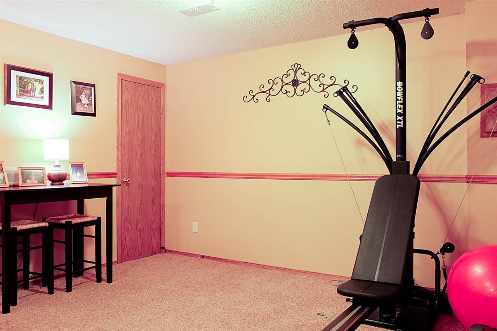
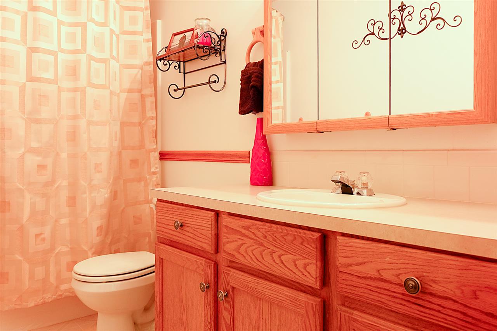

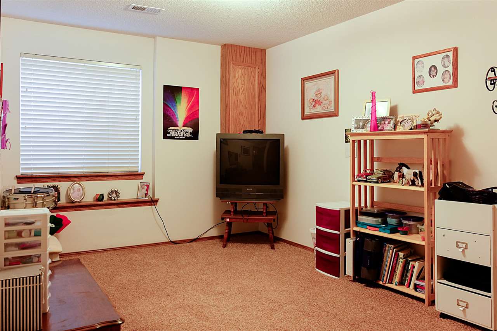
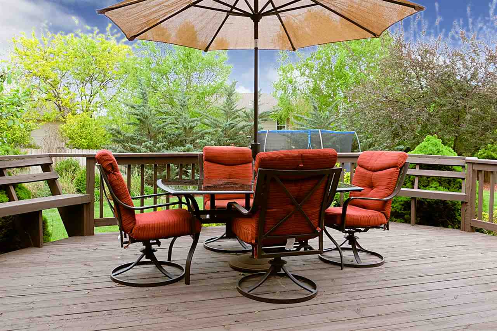
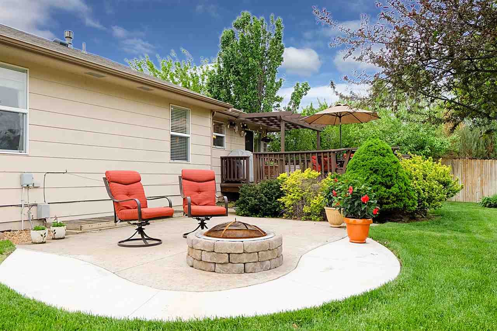

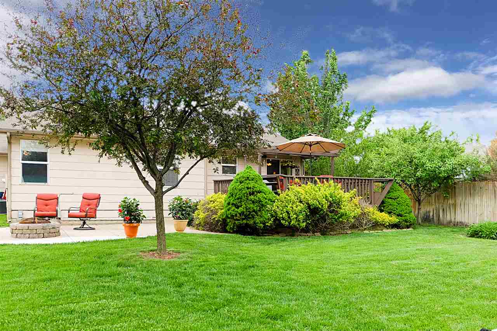
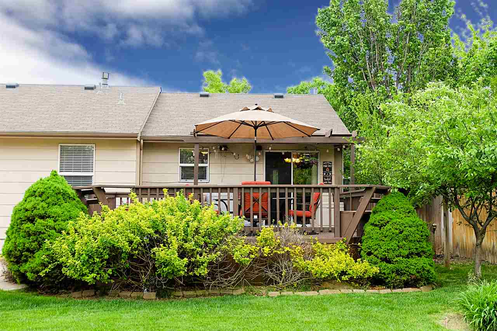
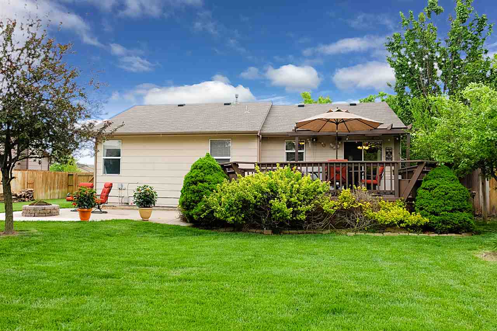
At a Glance
- Year built: 2001
- Bedrooms: 5
- Bathrooms: 3
- Half Baths: 0
- Garage Size: Attached, Opener, Oversized, 3
- Area, sq ft: 2,284 sq ft
- Date added: Added 1 year ago
- Levels: One
Description
- Description: Where to begin with this meticulously cared for FORMER MODEL home in the MAIZE SCHOOL DISTRICT... As soon as you pull up to your new home, you'll appreciate the lush lawn and mature trees. Once inside you'll love the HARDWOOD FLOORS, vaulted ceilings and updated light fixtures. Large living room offers a bay window and gas fireplace (with remote). The dining area also has a bay window. Kitchen offers a near new Bosch dishwasher, pull-out drawers in your cabinets, and an oversized sink. There are three bedrooms - with carpet less than two years old and so cushy you'll want to kick your shoes off - and two bathrooms on the main level. The master bath has been updated with a granite vanity top and glass shower door. Head on down to the basement to a large family room with daylight windows... just perfect for that theatre room you've been dreaming about. You'll also find bedrooms four and five, and bathroom number three! Backyard (your new OASIS) features a large deck - partially covered by a pergola, a concrete patio with firepit, and landscaping with your utmost privacy in mind. Not only does this home offer a THREE CAR INSULATED GARAGE, you'll find an irrigation well and sprinklers too! And NO SPECIALS!! Show all description
Community
- School District: Maize School District (USD 266)
- Elementary School: Maize USD266
- Middle School: Maize USD266-Before July 2017
- High School: Maize USD266-Before July 2017
- Community: WEST RIDGE ESTATES
Rooms in Detail
- Rooms: Room type Dimensions Level Master Bedroom 12x14 Main Living Room 14x16 Main Kitchen 9x10 Main Bedroom 10x12 Main Bedroom 10x11.5 Main Bedroom 10x11 Basement Bedroom 10x11.5 Basement Dining Room 9x10 Main Family Room 12.5x24.5 Basement
- Living Room: 2284
- Master Bedroom: Master Bdrm on Main Level, Shower/Master Bedroom
- Appliances: Dishwasher, Disposal, Microwave, Range/Oven
- Laundry: In Basement
Listing Record
- MLS ID: SCK534807
- Status: Sold-Co-Op w/mbr
Financial
- Tax Year: 2016
Additional Details
- Basement: Finished
- Roof: Composition
- Heating: Forced Air, Gas
- Cooling: Central Air, Electric
- Exterior Amenities: Patio, Deck, Fence-Wood, Guttering - ALL, Irrigation Well, Sprinkler System, Storm Doors, Storm Windows, Frame w/Less than 50% Mas
- Interior Amenities: Ceiling Fan(s), Hardwood Floors, Security System, Vaulted Ceiling, Partial Window Coverings
- Approximate Age: 11 - 20 Years
Agent Contact
- List Office Name: Golden Inc, REALTORS
Location
- CountyOrParish: Sedgwick
- Directions: From 29th and 119th, head south to Central Park, east to home.