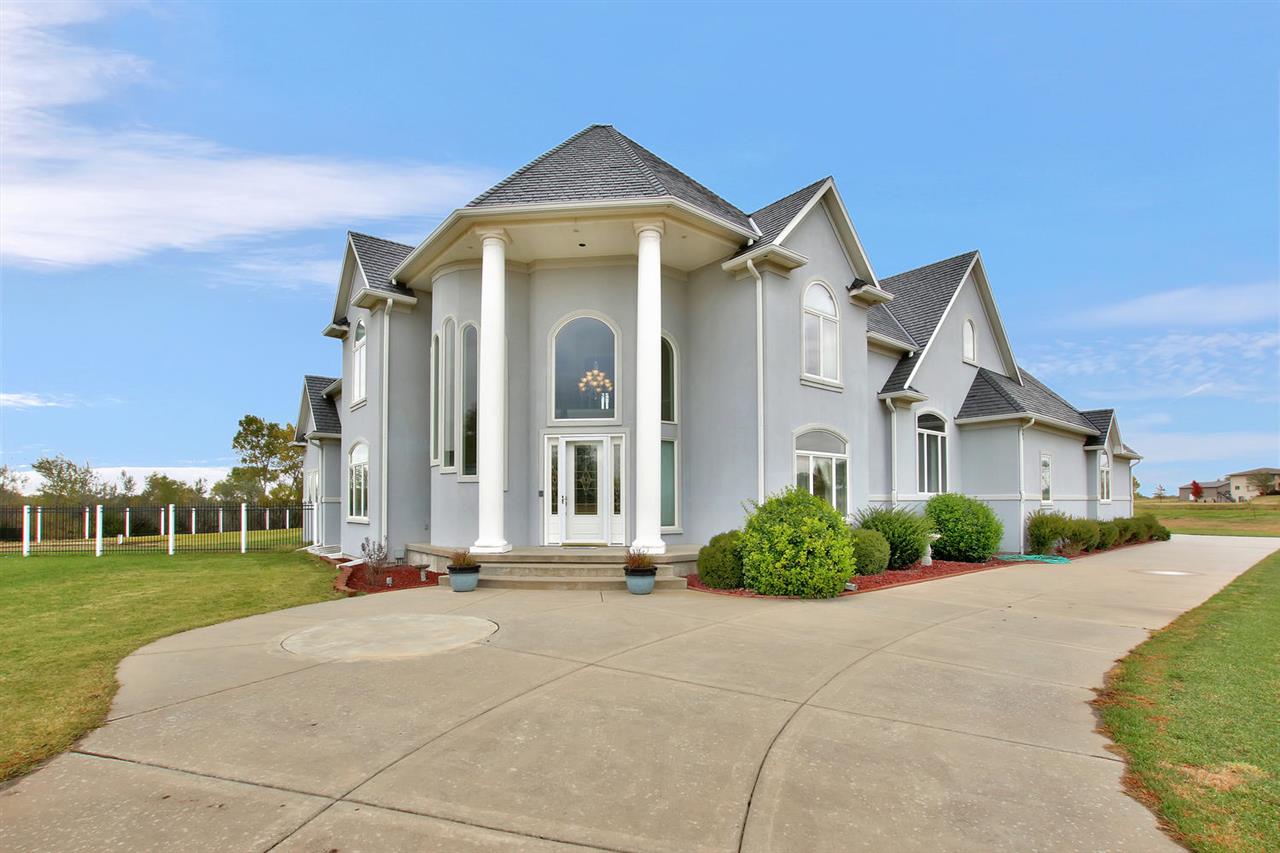
At a Glance
- Year built: 2005
- Bedrooms: 5
- Bathrooms: 5
- Half Baths: 1
- Garage Size: Attached, Detached, Opener, Oversized, 4
- Area, sq ft: 5,580 sq ft
- Floors: Hardwood
- Date added: Added 3 months ago
- Levels: One and One Half
Description
- Description: This is truly a one of a kind home. If you are looking for a beautiful property with ample of garage space off of a pave road, this is your new home. Features are: open kitchen with granite counter tops, formal dining room, formal living room, main floor laundry, 1/2 bath, huge family room, master suite with double vanities, soaker tub and shower & another bedroom with private bath on the main level. Upstairs features, 3 bedrooms with Jack & Jill baths, a huge room over the garage that the family is using for a game/play area that could also be used as a bedroom with a wet bar area. Basement is finished with a full bath and plenty of room for an additional bedroom, rec room and work out area. The property features a pond, inground swimming pool and a detached 40x50 garage with 220 outlet. Show all description
Community
- School District: Derby School District (USD 260)
- Elementary School: Derby Hills
- Middle School: Derby
- High School: Derby
- Community: MEADOW HILLS
Rooms in Detail
- Rooms: Room type Dimensions Level Master Bedroom 18x24 Main Living Room 0x0 Main Kitchen 0x0 Main Bedroom 0x0 Main Dining Room 0x0 Main Family Room 0x0 Main Bedroom 0x0 Upper Bedroom 0x0 Upper Bedroom 0x0 Upper Bedroom 0x0 Upper Family Room 0x0 Upper Bonus Room 0x0 Upper
- Living Room: 5580
- Master Bedroom: Master Bdrm on Main Level, Sep. Tub/Shower/Mstr Bdrm, Two Sinks, Granite Counters
- Appliances: Dishwasher, Disposal, Microwave, Range
- Laundry: Main Floor, Separate Room
Listing Record
- MLS ID: SCK574213
- Status: Expired
Financial
- Tax Year: 2018
Additional Details
- Basement: Unfinished
- Roof: Other, Tile
- Heating: Forced Air, Zoned, Propane Rented
- Cooling: Central Air, Zoned, Electric
- Exterior Amenities: Guttering - ALL, Stucco
- Interior Amenities: Ceiling Fan(s), Walk-In Closet(s), Vaulted Ceiling(s), Window Coverings-Part
- Approximate Age: 11 - 20 Years
Agent Contact
- List Office Name: Berkshire Hathaway PenFed Realty
- Listing Agent: Linda, Seiwert
- Agent Phone: (316) 648-9306
Location
- CountyOrParish: Sedgwick
- Directions: Rock Rd and 79th, east on 79th to home on the north side. (sellers do not want a sign in the yard)