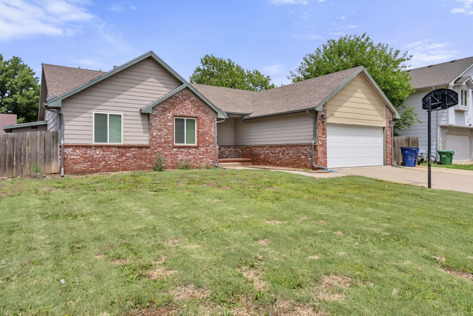
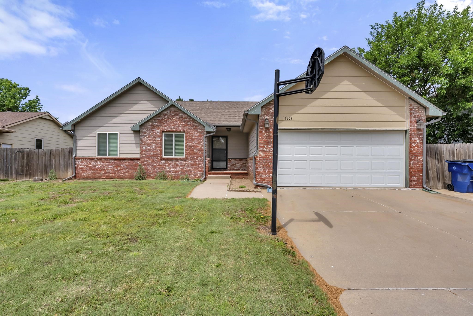
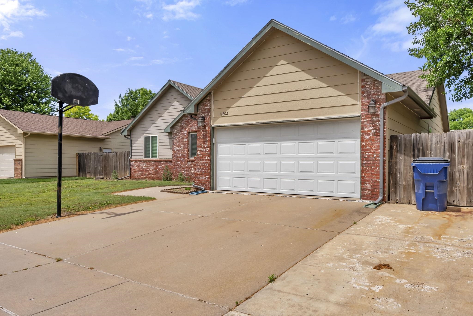

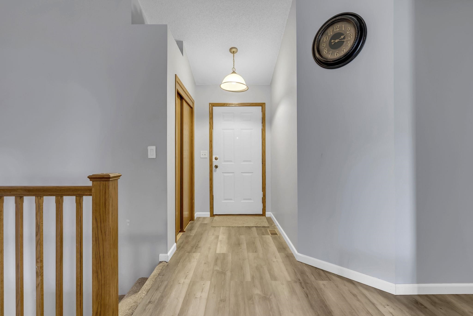
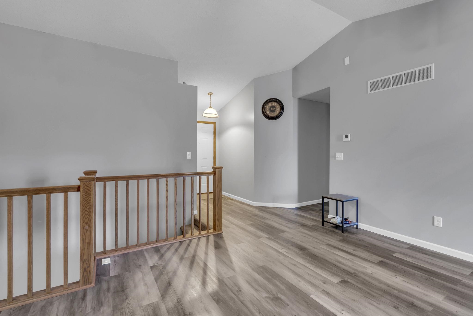
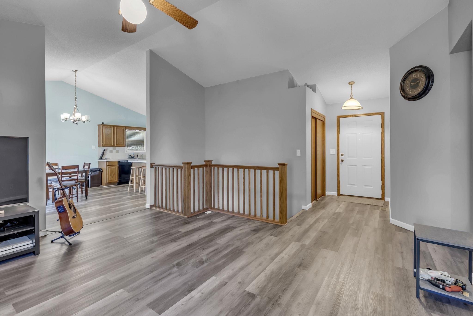
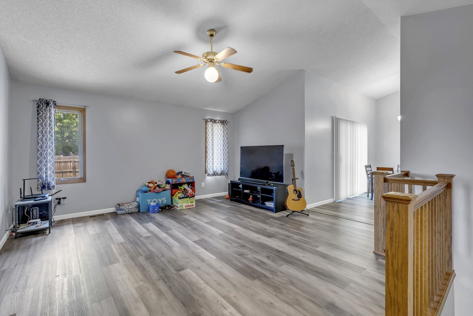



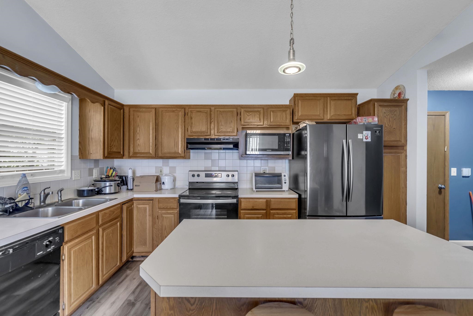

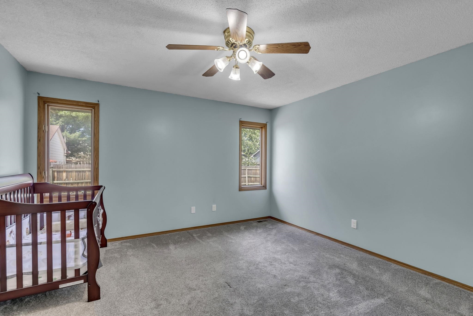
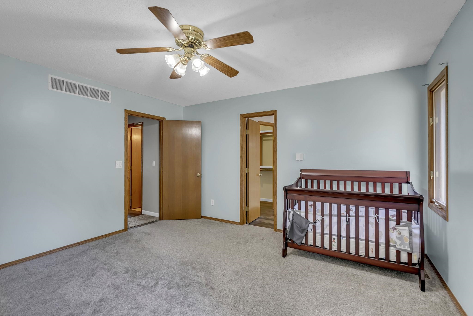
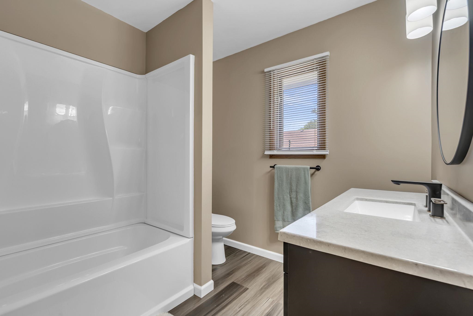
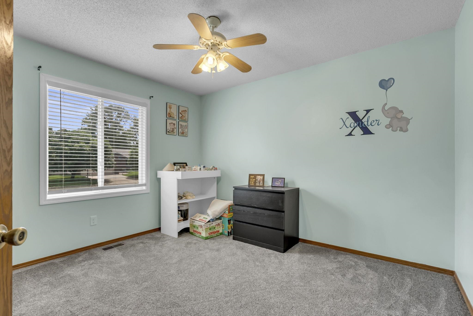
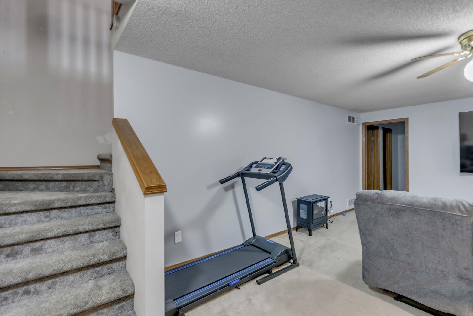
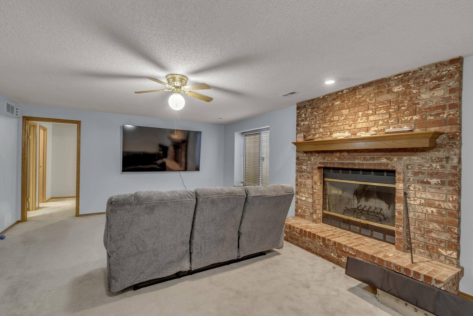
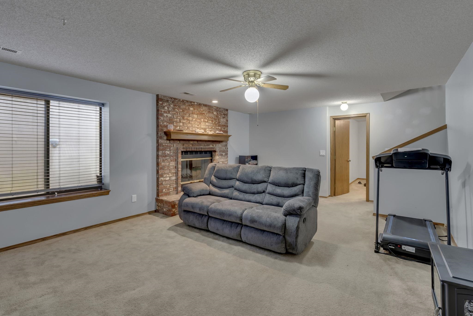
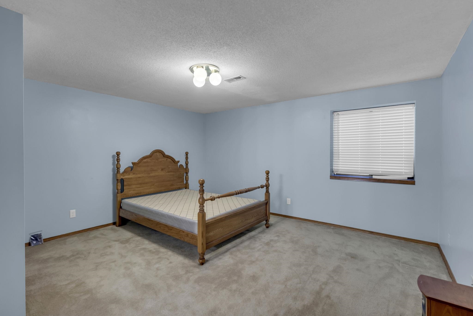
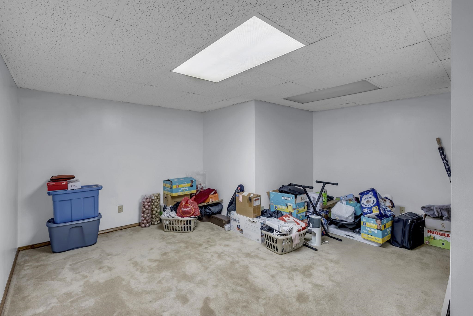
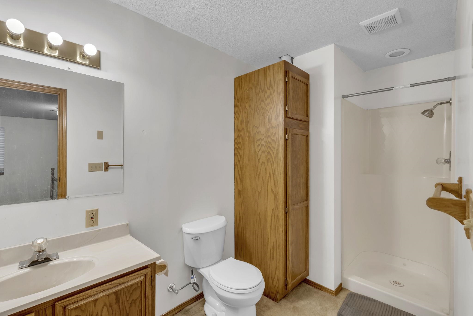


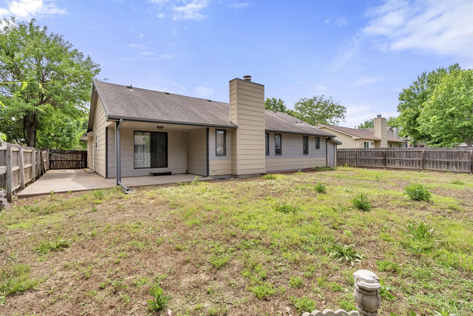


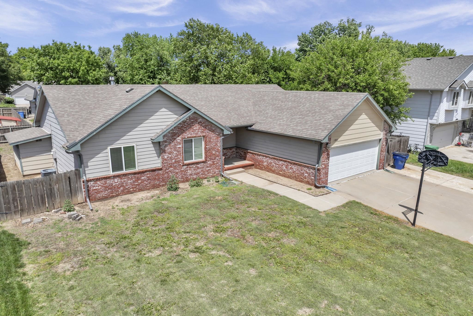

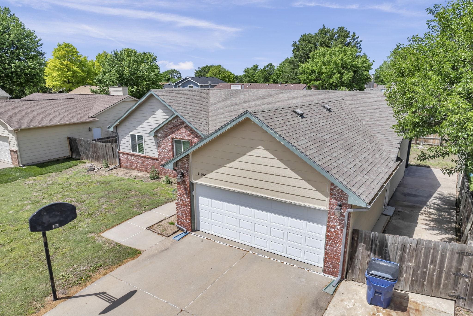
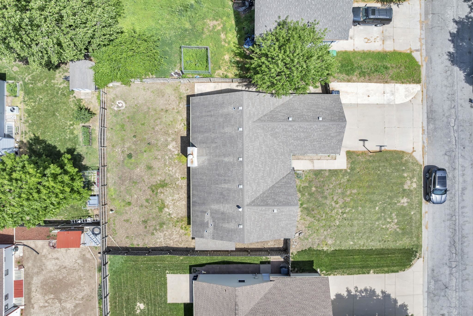
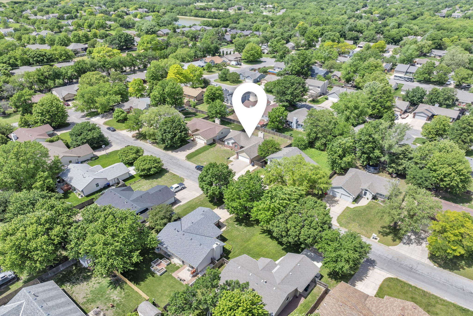
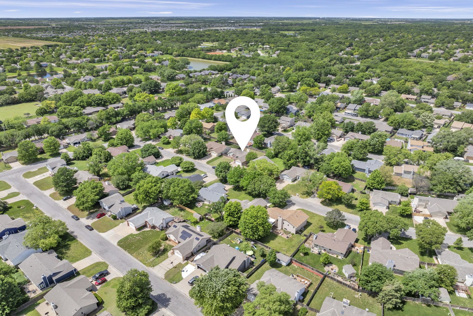
At a Glance
- Year built: 1990
- Bedrooms: 4
- Bathrooms: 3
- Half Baths: 0
- Garage Size: Attached, Opener, 2
- Area, sq ft: 2,596 sq ft
- Date added: Added 3 months ago
- Levels: One
Description
- Description: Located in a desirable West side neighborhood. Minutes from schools and shopping. Find comfort in this ranch style home that is designed with 4 bedrooms, 3 full baths. Game room, office, vaulted ceilings. New luxury vinyl in the living room, hall, dining room and kitchen. Spacious kitchen and dining combo features an island with eating bar, plenty of cabinets, drawer space, built in microwave and all appliances. main floor laundry off kitchen. Master suite offers plenty of room with a walk in closet and updated master bath. Basement features a family room and brick fireplace. Bedroom with walk in closet, full bath, game room with wet bar, office or hobby room, storage in mechanical room. Seller just had home partially remodeled. Two car garage with opener and keypad. Wood fence, covered patio, three car drive. A lot of square footage for the price. New Furnace installed January 2022 with 10 year warranty. Seller offering allowance for painting and yard. 0ne Year Warranty. Show all description
Community
- School District: Wichita School District (USD 259)
- Elementary School: Peterson
- Middle School: Wilbur
- High School: Northwest
- Community: GOLDEN HILLS
Rooms in Detail
- Rooms: Room type Dimensions Level Master Bedroom 13.9x13.4 Main Living Room 14.4x15.7 Main Kitchen 17.5x13.7 Main Bedroom 11.9x10 Main Bedroom 10.7x11.5 Basement Family Room 20.6x14.10 Basement Additional Room 16.2x12.11 Basement Additional Room 14.11x12.7 Basement Bedroom 14.9x15.1 Basement
- Living Room: 2596
- Master Bedroom: Master Bdrm on Main Level, Master Bedroom Bath, Tub/Shower/Master Bdrm, Quartz Counters
- Appliances: Dishwasher, Disposal, Microwave, Refrigerator, Range
- Laundry: Main Floor
Listing Record
- MLS ID: SCK655860
- Status: Sold-Co-Op w/mbr
Financial
- Tax Year: 2024
Additional Details
- Basement: Finished
- Roof: Composition
- Heating: Forced Air, Natural Gas
- Cooling: Central Air, Electric
- Exterior Amenities: Guttering - ALL, Sprinkler System, Frame w/Less than 50% Mas
- Interior Amenities: Ceiling Fan(s), Walk-In Closet(s), Vaulted Ceiling(s), Wet Bar, Window Coverings-Part
- Approximate Age: 21 - 35 Years
Agent Contact
- List Office Name: Berkshire Hathaway PenFed Realty
- Listing Agent: Janet, Foster
- Agent Phone: (316) 371-3920
Location
- CountyOrParish: Sedgwick
- Directions: West from Maize Rd to Golden Hills, North on Murdock, West to house OR 21st W to 119th, South to Hickory, East to Pinegrove, South to Murdock