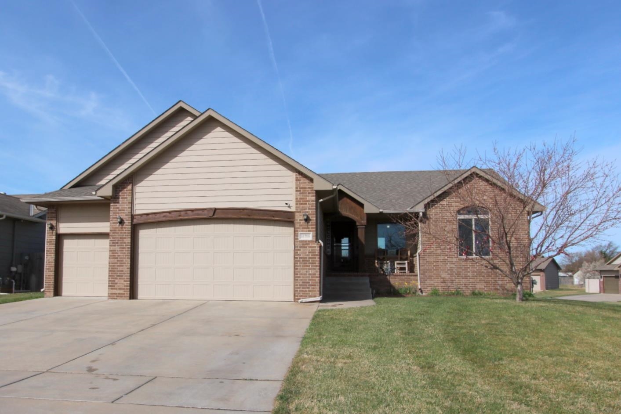


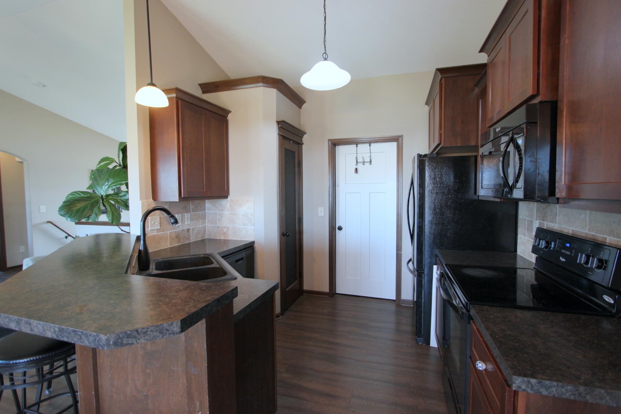
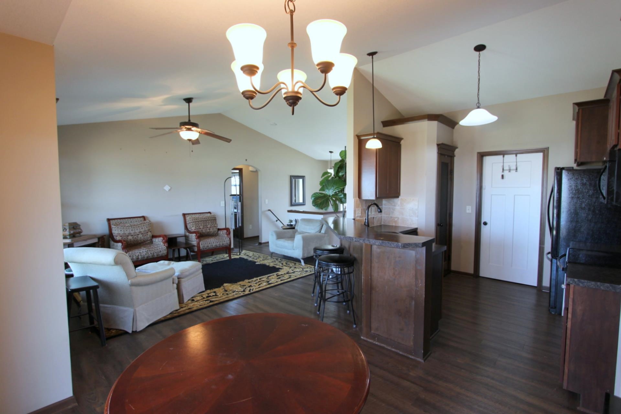
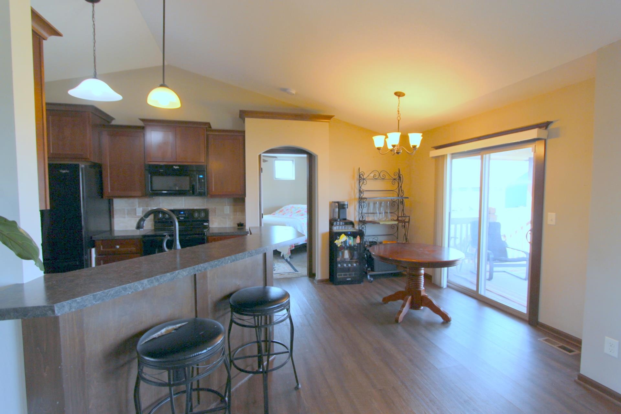

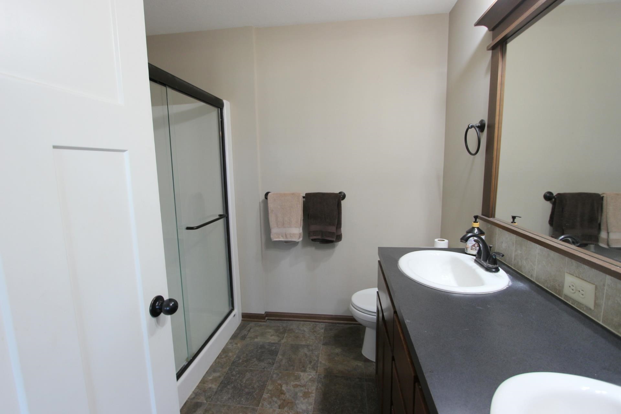
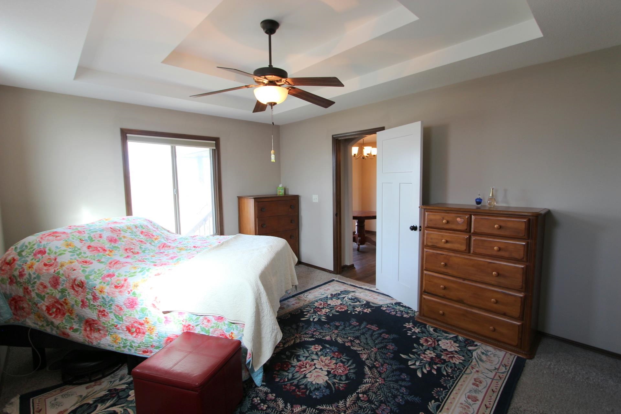

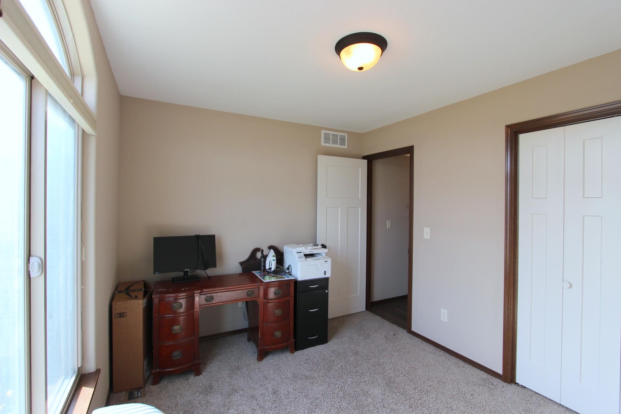
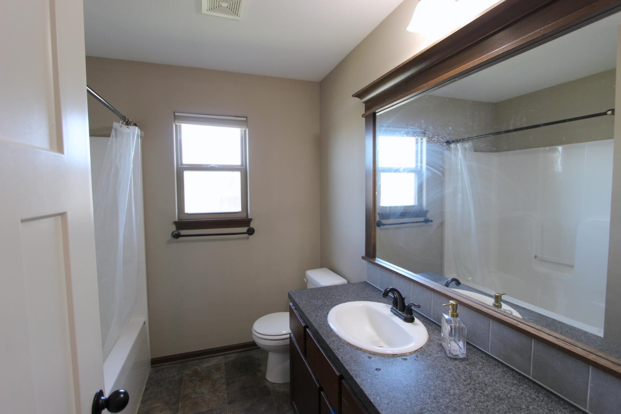
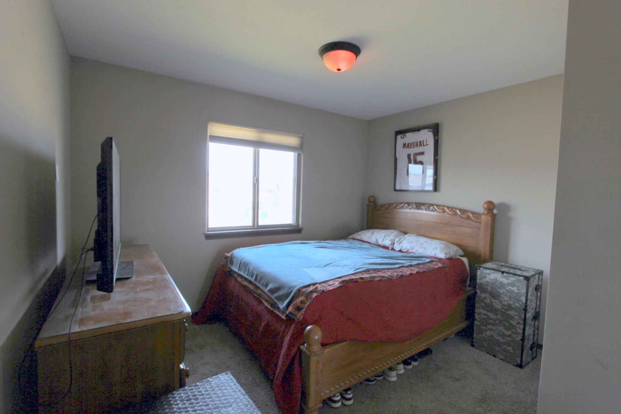


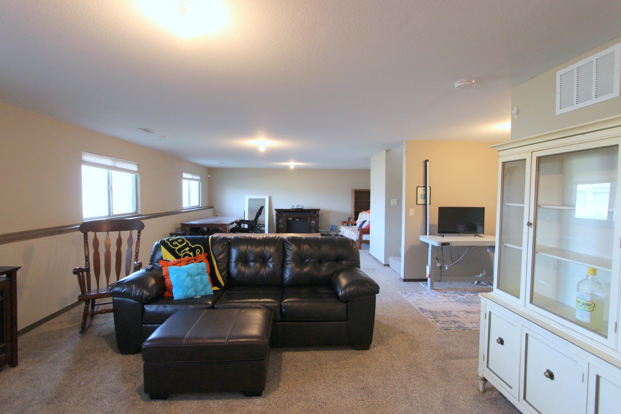
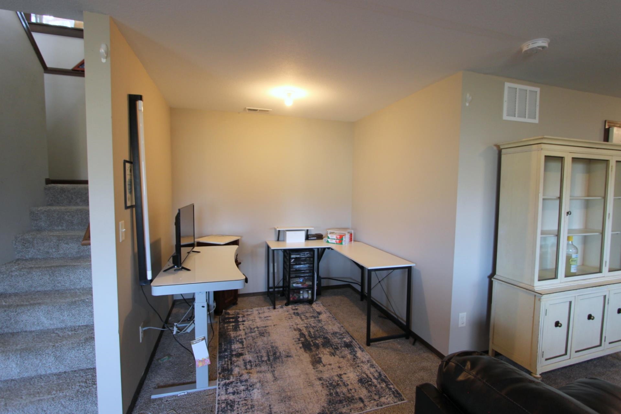
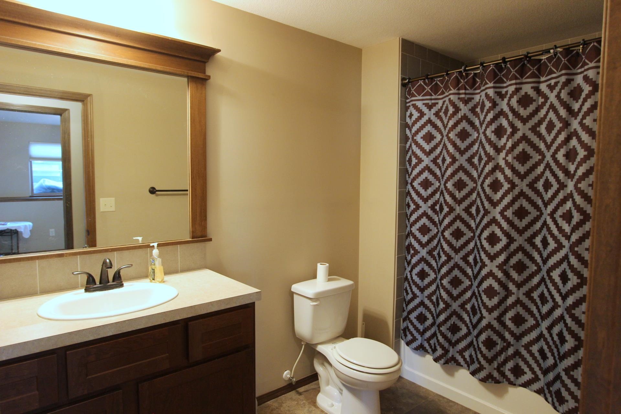
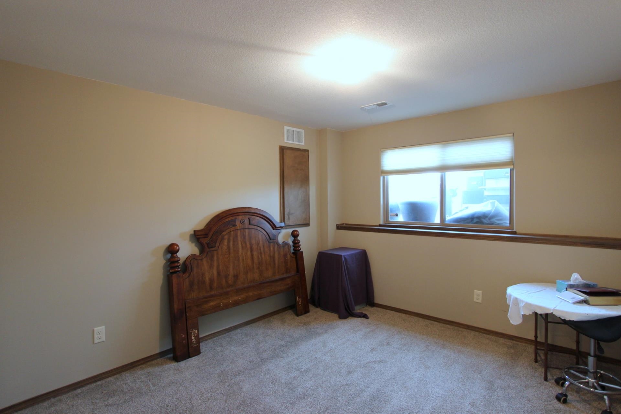

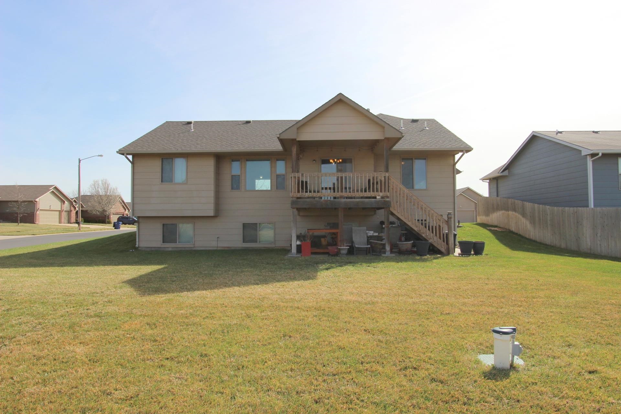
At a Glance
- Year built: 2014
- Bedrooms: 4
- Bathrooms: 3
- Half Baths: 0
- Garage Size: Attached, Opener, 3
- Area, sq ft: 2,337 sq ft
- Floors: Laminate
- Date added: Added 3 months ago
- Levels: One
Description
- Description: This 4 bedroom, 3 bathroom, 3 car garage home sits on a corner lot and could be yours! The main floor offers a split floorplan with the master bedroom with en suite bathroom located near the kitchen, dining room, and laundry room, while the other two bedrooms are located off of the living room and have a guest bathroom between the rooms. The basement has a large family room/recreational area that can accommodate a living room on one side and a pool table on the other, along with a space suitable to add a bar or use it for a game table. There is also a bedroom, bathroom, and storage and mechanical areas to finish out the basement. The deck is accessible through a sliding glass door off of the main floor dining room and overlooks the spacious backyard. Make your showing appointment today! Show all description
Community
- School District: Maize School District (USD 266)
- Elementary School: Maize USD266
- Middle School: Maize
- High School: Maize
- Community: EAGLES NEST
Rooms in Detail
- Rooms: Room type Dimensions Level Master Bedroom 11.7x14.6 Main Living Room 15x12 Main Kitchen 10x10 Main Dining Room 10.2x9 Main Bedroom 11.4x11.4 Main Bedroom 11.4x11.4 Basement Family Room 34x18 Basement Bedroom 11.4x10.3 Basement
- Living Room: 2337
- Master Bedroom: Master Bdrm on Main Level, Split Bedroom Plan, Shower/Master Bedroom, Two Sinks, Laminate Counters
- Appliances: Dishwasher, Disposal, Microwave, Refrigerator, Range, Washer, Dryer
- Laundry: Main Floor, Separate Room, 220 equipment
Listing Record
- MLS ID: SCK652567
- Status: Expired
Financial
- Tax Year: 2024
Additional Details
- Basement: Partially Finished
- Roof: Composition
- Heating: Forced Air, Natural Gas
- Cooling: Central Air, Electric
- Exterior Amenities: Guttering - ALL, Irrigation Well, Sprinkler System, Frame w/Less than 50% Mas
- Interior Amenities: Ceiling Fan(s), Walk-In Closet(s), Vaulted Ceiling(s)
- Approximate Age: 11 - 20 Years
Agent Contact
- List Office Name: Berkshire Hathaway PenFed Realty
- Listing Agent: Laurie, Ray
Location
- CountyOrParish: Sedgwick
- Directions: From 119th St & 29th St, go north on 119th St past 29th to Wilkinson (Eagle's Nest subdivision), turn right/east to home.