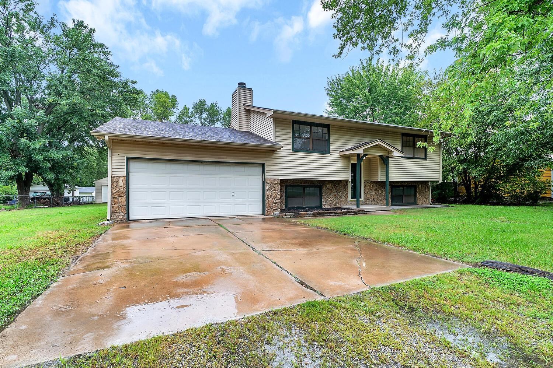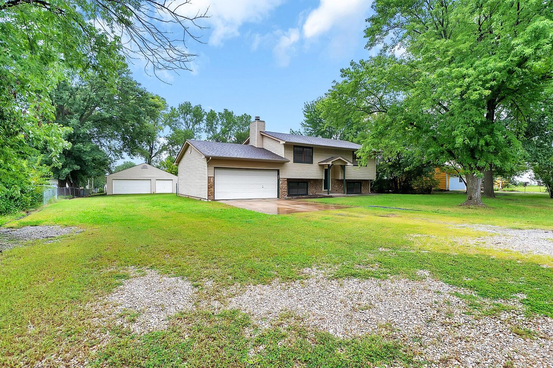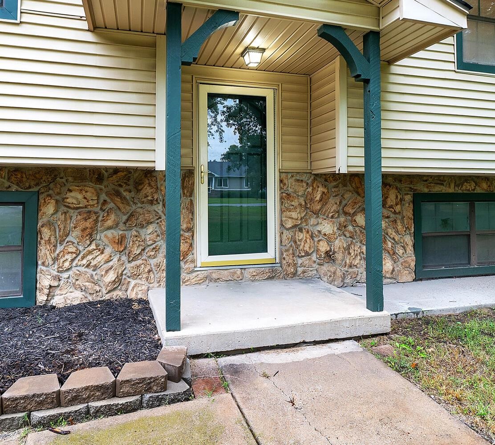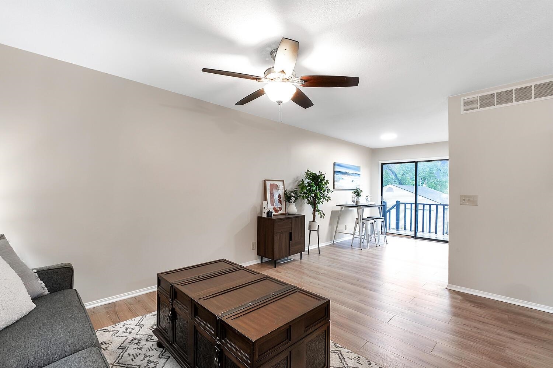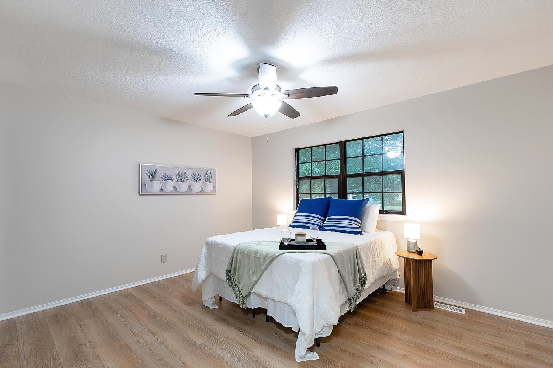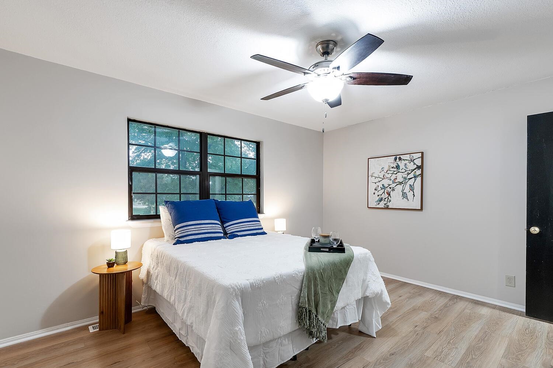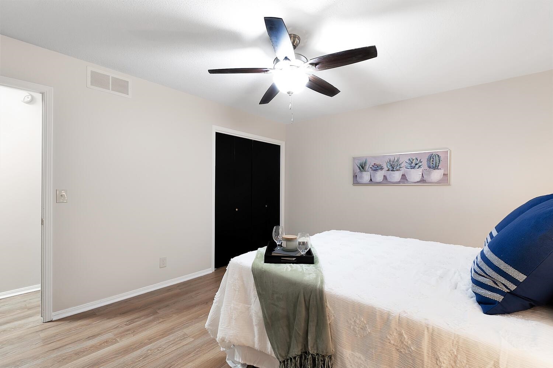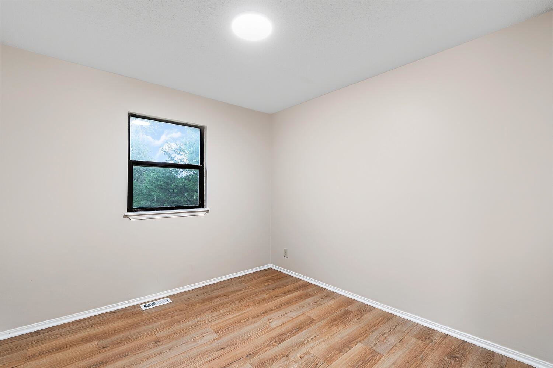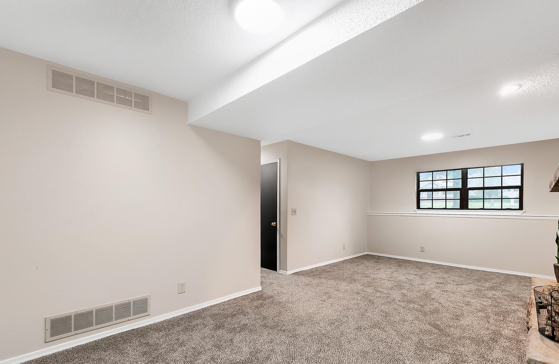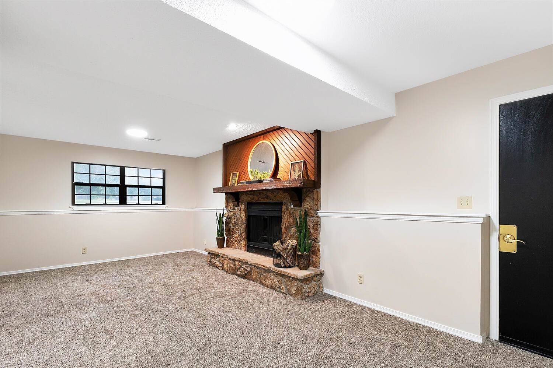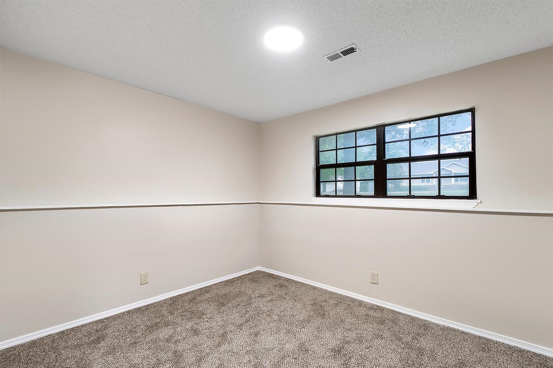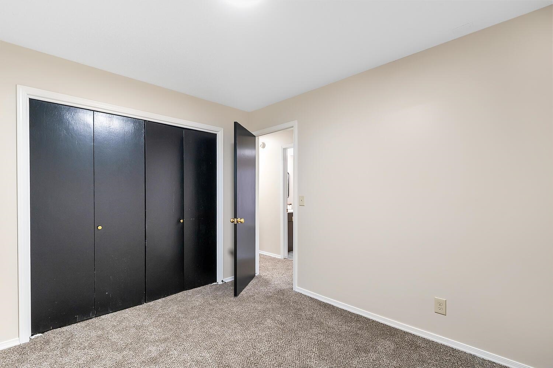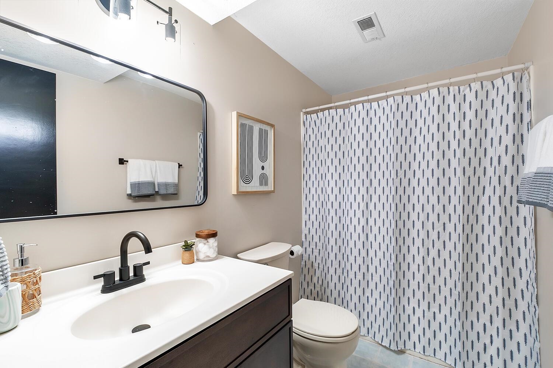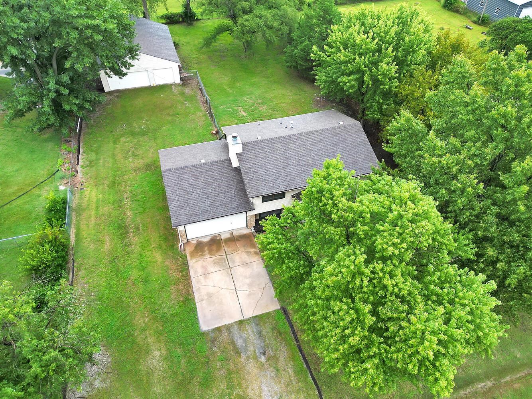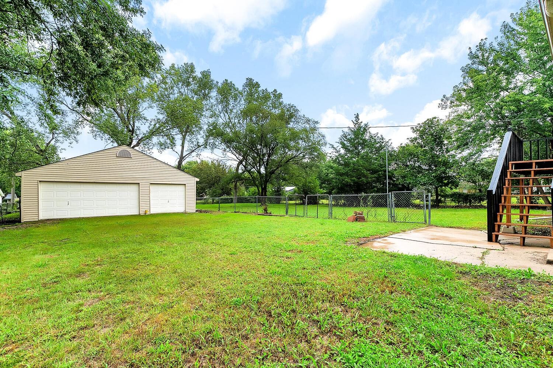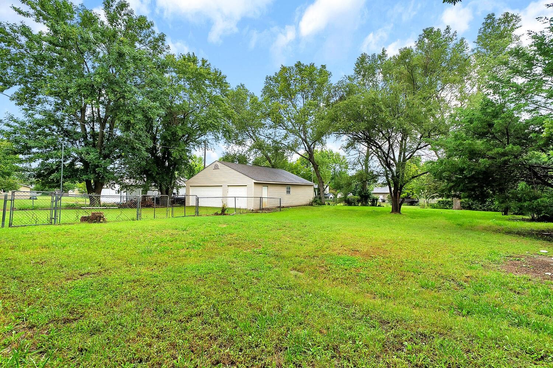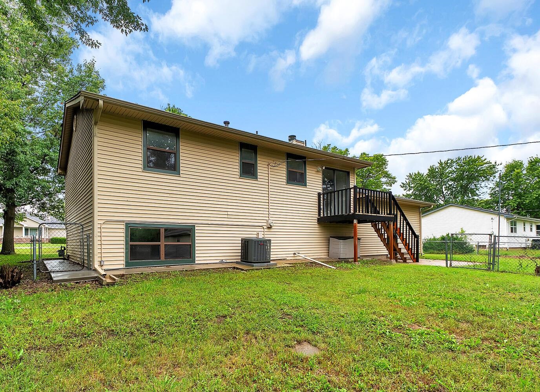Residential11716 E 2nd St N
At a Glance
- Year built: 1981
- Bedrooms: 4
- Bathrooms: 2
- Half Baths: 0
- Garage Size: Attached, Detached, Opener, Oversized, 4
- Area, sq ft: 1,688 sq ft
- Floors: Laminate
- Date added: Added 3 months ago
- Levels: Bi-Level
Description
- Description: This beautifully renovated 4-bedroom, 2-bath home sits on just under a half-acre in a quiet, established neighborhood and is move-in ready with countless updates. Inside, you’ll find fresh interior paint, new flooring, updated fixtures, a fully remodeled kitchen, a stunningly redone upstairs bath, and a refreshed downstairs bath. The spacious basement offers a large family room perfect for gatherings, while outside, you’ll enjoy two garages—an attached 2-car and a massive detached 6+ car garage with its own electrical, ideal for hobbies, storage, or a workshop. This home combines modern upgrades with ample space, both indoors and out. Sellers have never used the fireplace and cannot guarantee its functionality. Come check it out today! Show all description
Community
- School District: Wichita School District (USD 259)
- Elementary School: Minneha
- Middle School: Coleman
- High School: Southeast
- Community: GOTT
Rooms in Detail
- Rooms: Room type Dimensions Level Master Bedroom 11x14 Upper Living Room 12x14 Upper Kitchen 10x15 Upper Bedroom 9x10 Upper Bedroom 9x11 Lower Bedroom 9x9 Lower Family Room 11x23 Lower
- Living Room: 1688
- Master Bedroom: Master Bdrm on Main Level
- Appliances: Dishwasher, Disposal, Range
- Laundry: In Basement, Separate Room, 220 equipment
Listing Record
- MLS ID: SCK661465
- Status: Active
Financial
- Tax Year: 2024
Additional Details
- Basement: Finished
- Roof: Composition
- Heating: Forced Air, Natural Gas
- Cooling: Central Air, Electric
- Exterior Amenities: Guttering - ALL, Frame w/Less than 50% Mas
- Interior Amenities: Ceiling Fan(s)
- Approximate Age: 36 - 50 Years
Agent Contact
- List Office Name: Keller Williams Signature Partners, LLC
- Listing Agent: Brandy, Yarnell
- Agent Phone: (316) 681-3600
Location
- CountyOrParish: Sedgwick
- Directions: From Central/Greenwich, east on Central to Ellson, south on Ellson to 2nd, east on 2nd to home.
