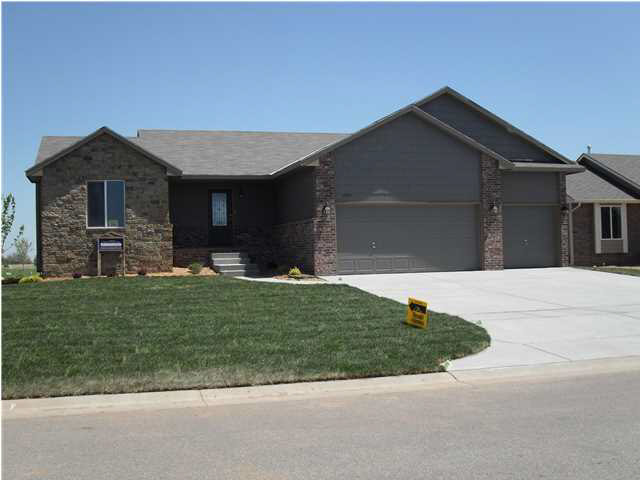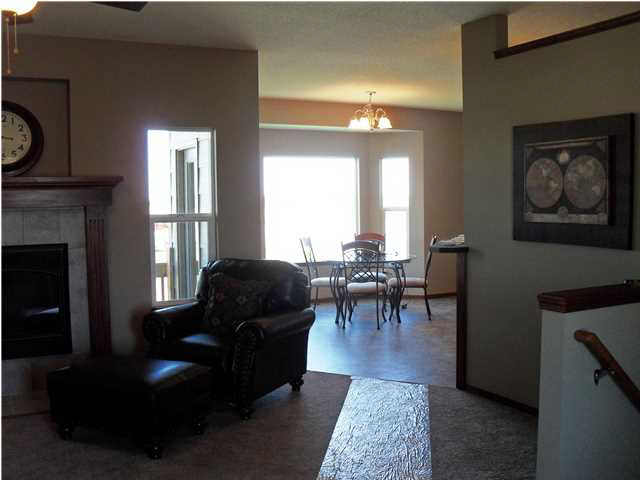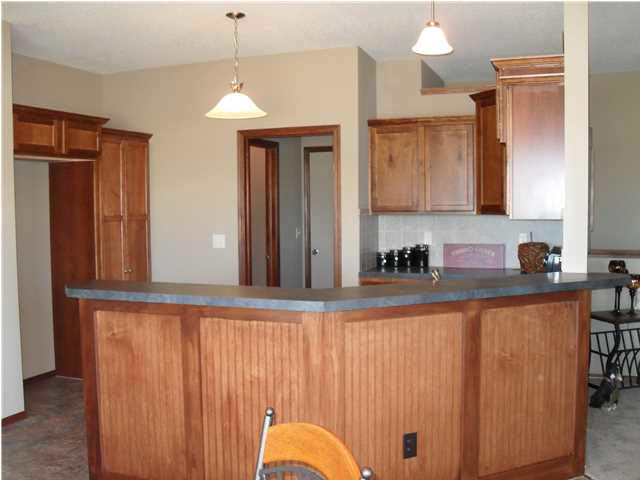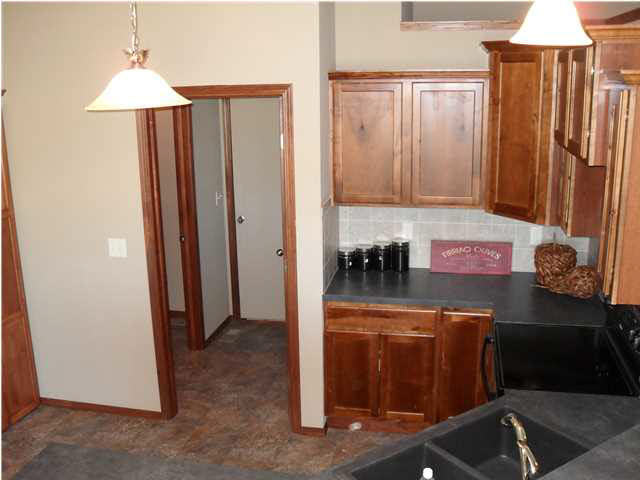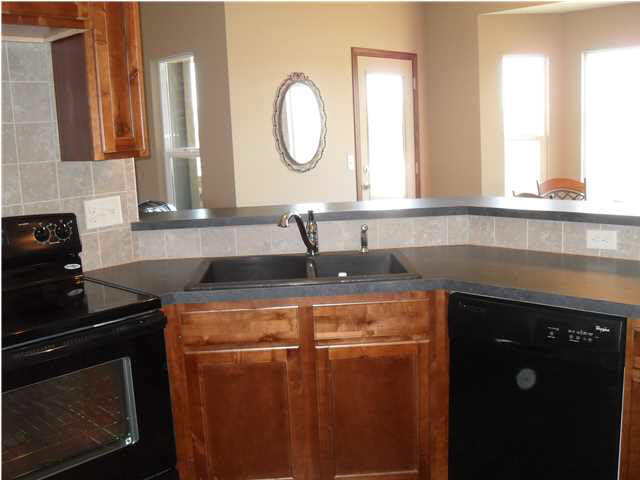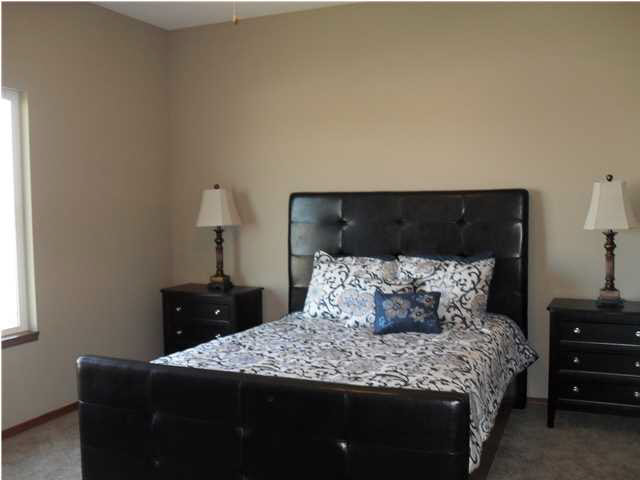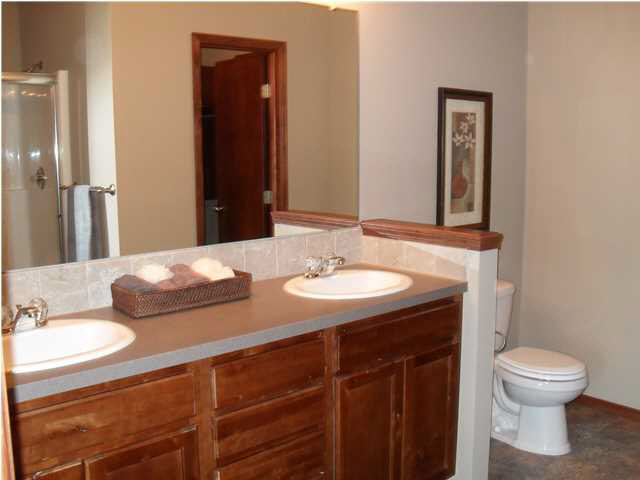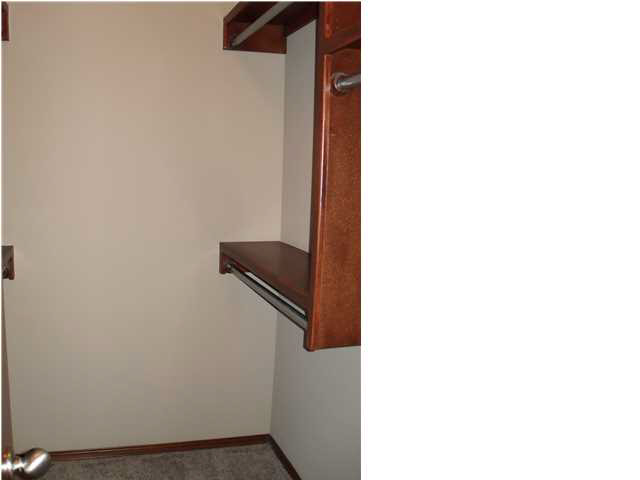Residential11703 W WILKINSON CT
At a Glance
- Builder: Don Klausmeyer Const
- Year built: 2013
- Bedrooms: 3
- Garage Size: Attached, 3
- Area, sq ft: 1,395 sq ft
- Date added: Added 1 year ago
- Levels: One
Description
- Description: This lovely split bedroom plan features 9' ceilings over the open living space, rustic maple cabinetry throughout and a hidden pantry for extra storage in the kitchen! An electric fireplace in the living room means cozy evening spent by the fire without having to haul wood inside to feed the fire! Step out to the covered deck off dining and enjoy a view of the lake out back! Spacious master suite is secluded from the other 2 main floor bedrooms and offers a large walk-in closet and spacious ensuite bath! The full unfinished viewout basement offers plenty of room to expand with a family room, 3rd bath and 4th and 5th bedroom potential! The yard is sodded, sprinklered and has an irrigation well to keep everything nice and green in dry summer months! Show all description
Community
- School District: Maize School District (USD 266)
- Elementary School: Maize USD266
- Middle School: Maize USD266-Before July 2017
- High School: Maize USD266-Before July 2017
- Community: EAGLE
Rooms in Detail
- Rooms: Room type Dimensions Level Master Bedroom 13x14 Main Living Room 18X15 Main Kitchen 10X12 Main Dining Room 14X10 Main Bedroom 10X11 Main Bedroom 10X11 Main
- Living Room: 1395
- Master Bedroom: Split Bedroom Plan, Master Bedroom Bath, Shower/Master Bedroom
- Appliances: Dishwasher, Disposal, Range/Oven
- Laundry: Main Floor, 220 equipment
Listing Record
- MLS ID: SCK366774
- Status: Sold-Inner Office
Financial
- Tax Year: 2013
Additional Details
- Basement: Unfinished
- Roof: Composition
- Heating: Forced Air, Gas
- Cooling: Central Air, Electric
- Exterior Amenities: Patio-Covered, Irrigation Pump, Irrigation Well, Sprinkler System, Storm Windows, Frame w/Less than 50% Mas
- Interior Amenities: Ceiling Fan(s)
- Approximate Age: New
Agent Contact
- List Office Name: Golden Inc, REALTORS
Location
- CountyOrParish: Sedgwick
- Directions: From 29th St North and 119th West go north to Wilkison, turn east on Wilkinson to 2nd Wilkinson Ct house is on the corner
