
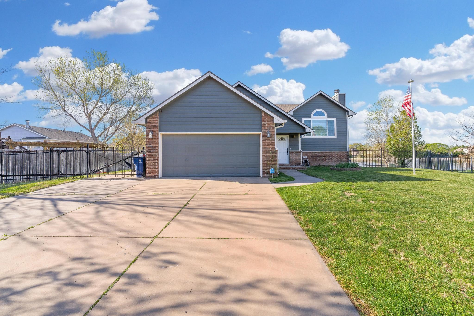
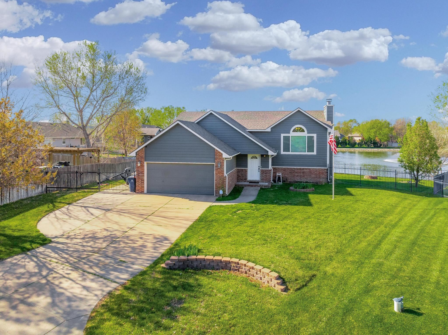

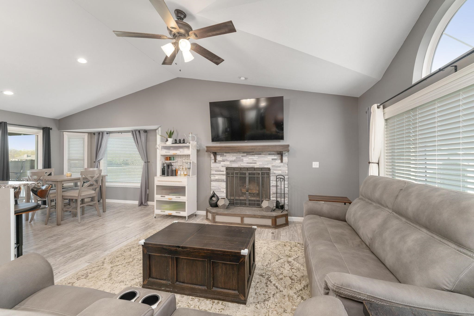
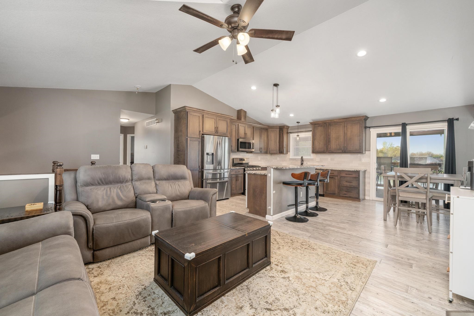

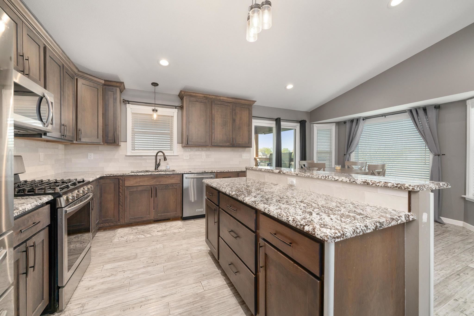
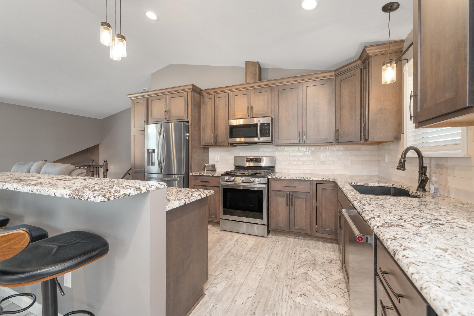
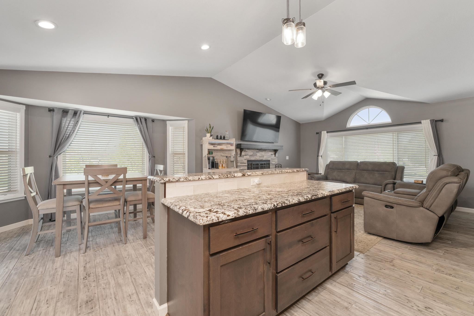
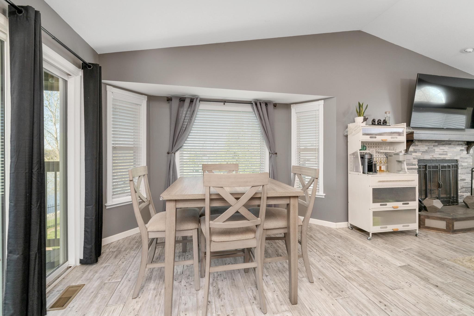
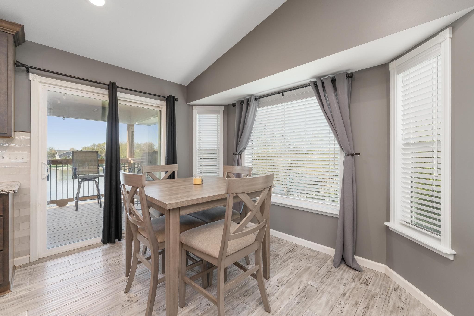
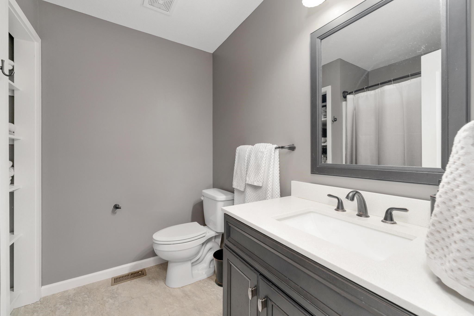
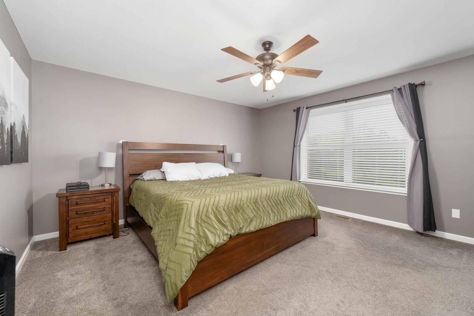
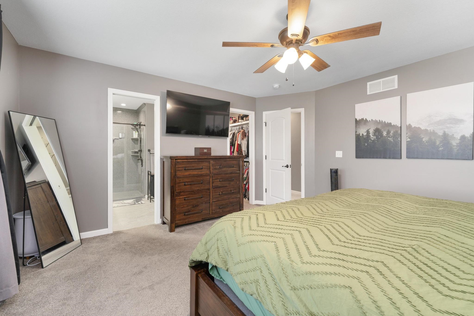

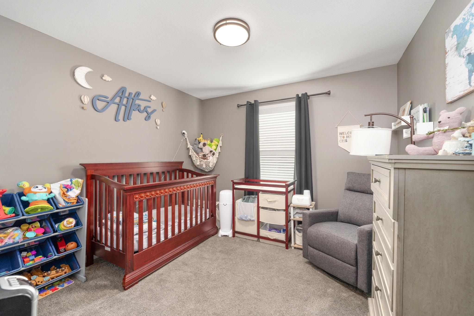
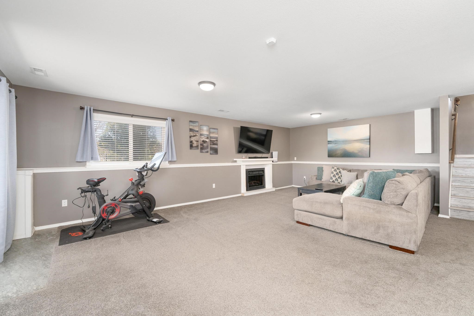
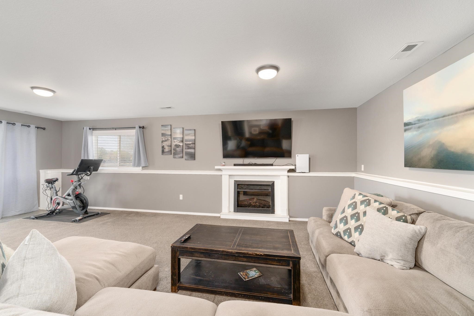
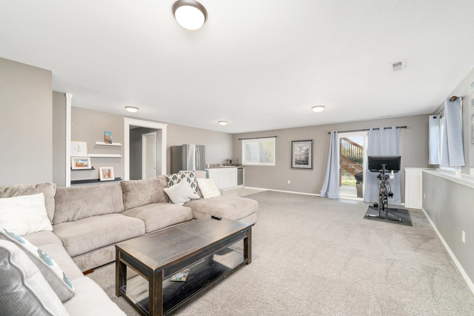


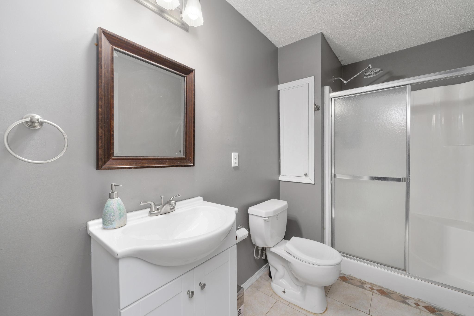
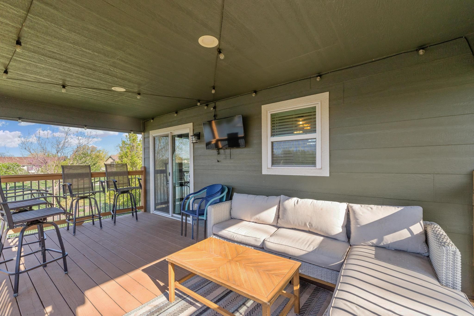
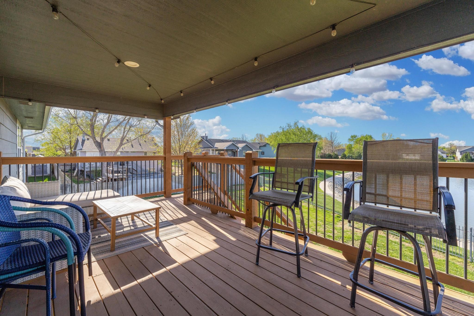
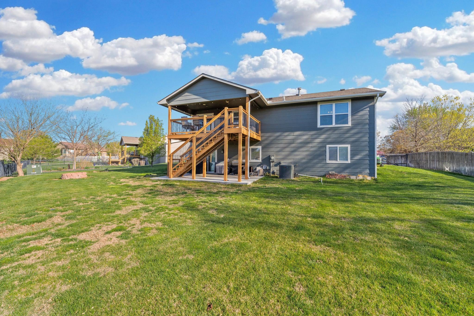
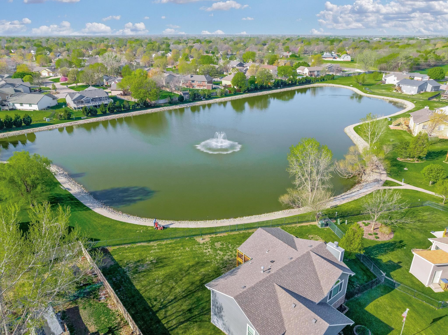
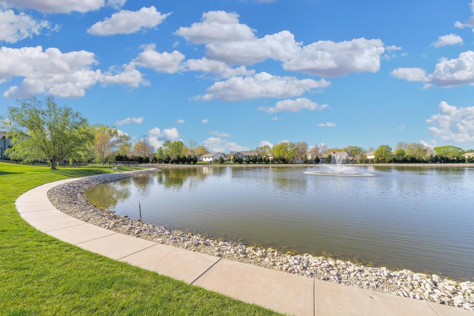
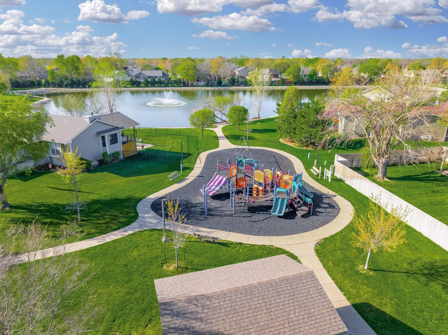
At a Glance
- Year built: 2001
- Bedrooms: 4
- Bathrooms: 3
- Half Baths: 0
- Garage Size: Attached, 2
- Area, sq ft: 2,362 sq ft
- Date added: Added 3 months ago
- Levels: Bi-Level
Description
- Description: This beautifully updated 4 bedroom, 3 bath house is nearly as good as new. With engineered hardwood floors, gas range & granite countertops, and luxe primary suite, this one is a stunner! From the heart of the home, enjoy the gas start fireplace and cook's kitchen in the winter, or the lake views from your extended deck in the summer. The huge primary bedroom is accompanied by a walk-in closet with hidden built in safe, and an en suite with double vanity & a gorgeous walk-in shower with multiple shower heads. A second bedroom and full bath complete the main floor. Downstairs you'll find a walk out basement with tons of natural light, a second fireplace and full wet bar - an entertainer's dream! Two more bedrooms and another full bath round out the basement. Well and sprinkler system ensure your home is beautiful inside and out. Roof, siding, deck, HVAC, appliances, and flooring all only 4 years old! Show all description
Community
- School District: Maize School District (USD 266)
- Elementary School: Maize USD266
- Middle School: Maize
- High School: Maize
- Community: WEST RIDGE ESTATES
Rooms in Detail
- Rooms: Room type Dimensions Level Master Bedroom 14.7 x 14.4 Main Living Room 18 x 15 Main Kitchen 11 x 10 Main Dining Room 11 x 10 Main Bedroom 11 x 10.7 Main Family Room 25 x 20.8 Basement Bedroom 13.1 x 12.8 Basement Bedroom 11.9 x 11.8 Basement
- Living Room: 2362
- Master Bedroom: Master Bdrm on Main Level, Master Bedroom Bath, Two Sinks, Granite Counters
- Appliances: Dishwasher, Disposal, Microwave, Range
- Laundry: In Basement
Listing Record
- MLS ID: SCK658471
- Status: Sold-Co-Op w/mbr
Financial
- Tax Year: 2024
Additional Details
- Basement: Finished
- Roof: Composition
- Heating: Forced Air, Natural Gas
- Cooling: Central Air, Electric
- Exterior Amenities: Irrigation Well, Sprinkler System, Frame w/Less than 50% Mas
- Interior Amenities: Vaulted Ceiling(s)
- Approximate Age: 21 - 35 Years
Agent Contact
- List Office Name: Golden, Inc.
- Listing Agent: Kim, Sherrod
Location
- CountyOrParish: Sedgwick
- Directions: From 21st St N and 119th St W, turn N on 119th to Central Park. Turn left and follow curve to home on the right