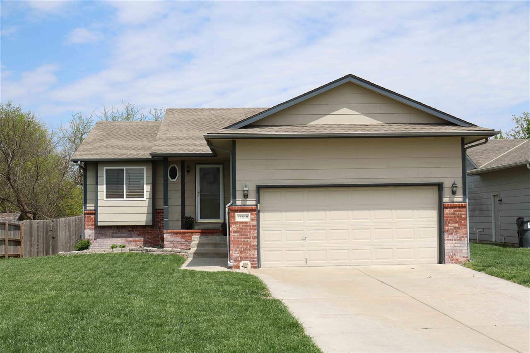

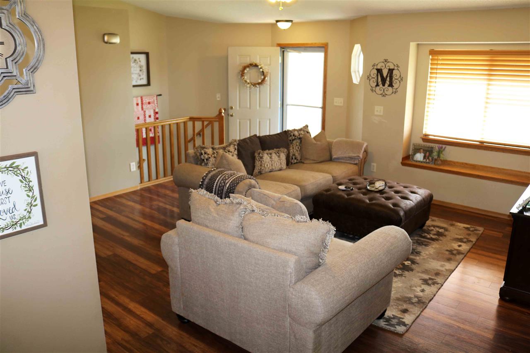

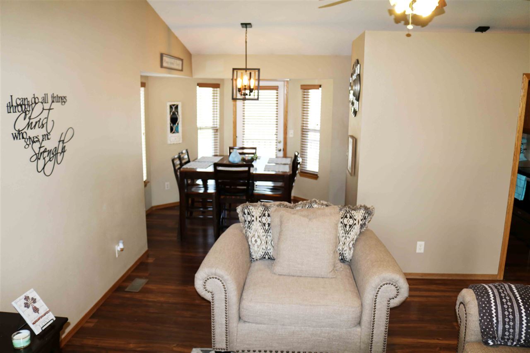
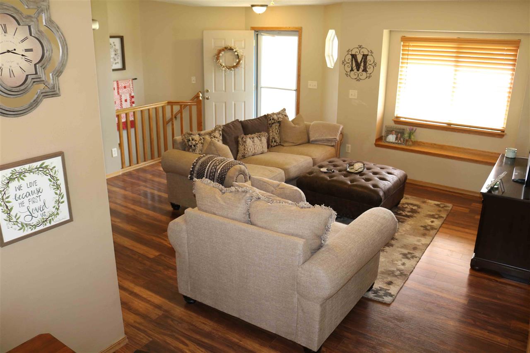


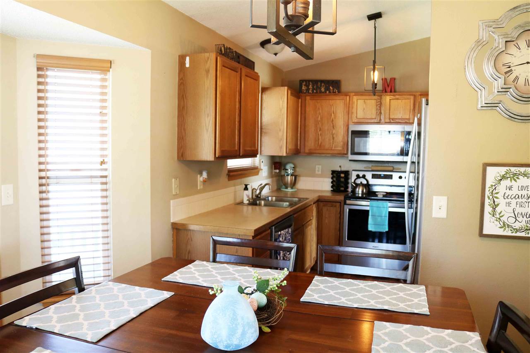
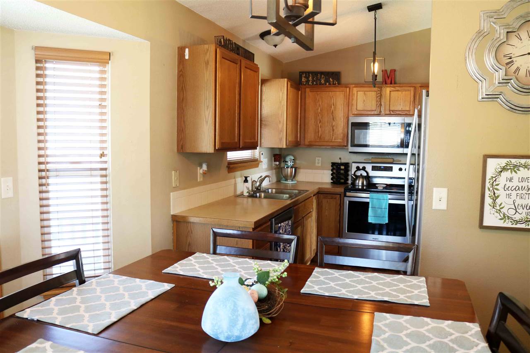


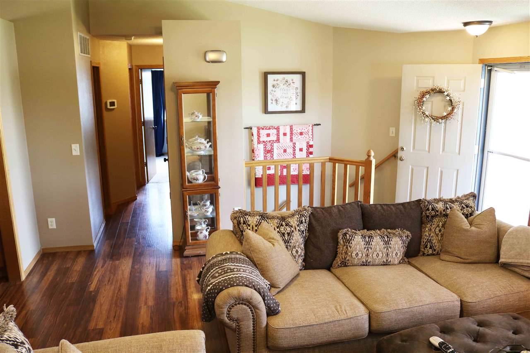



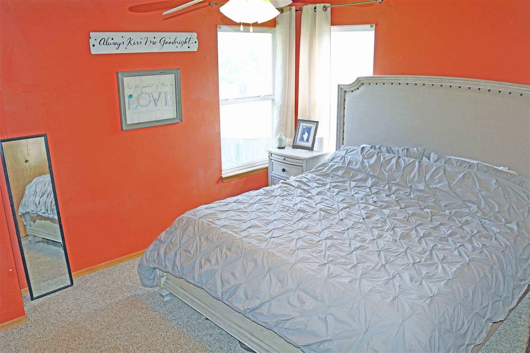
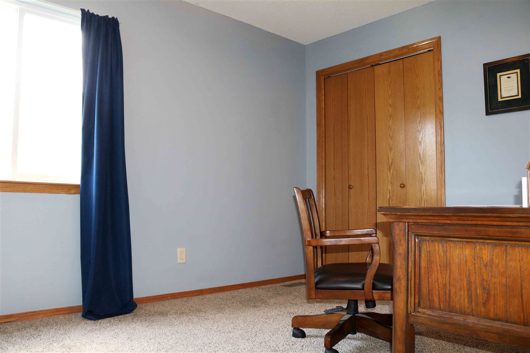
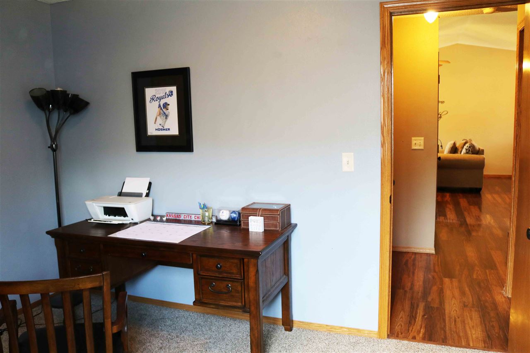
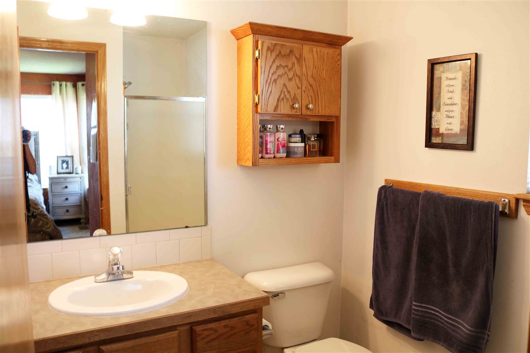

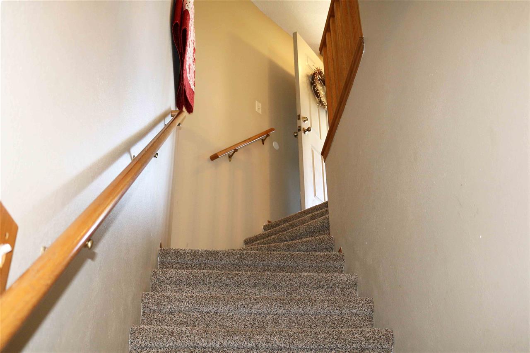

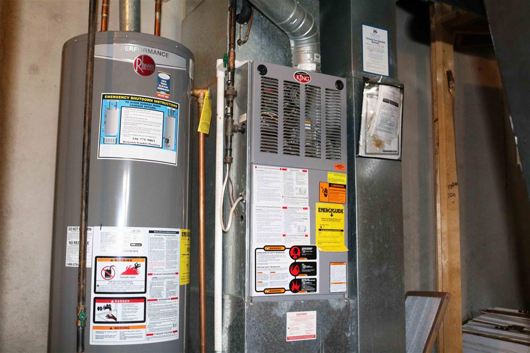
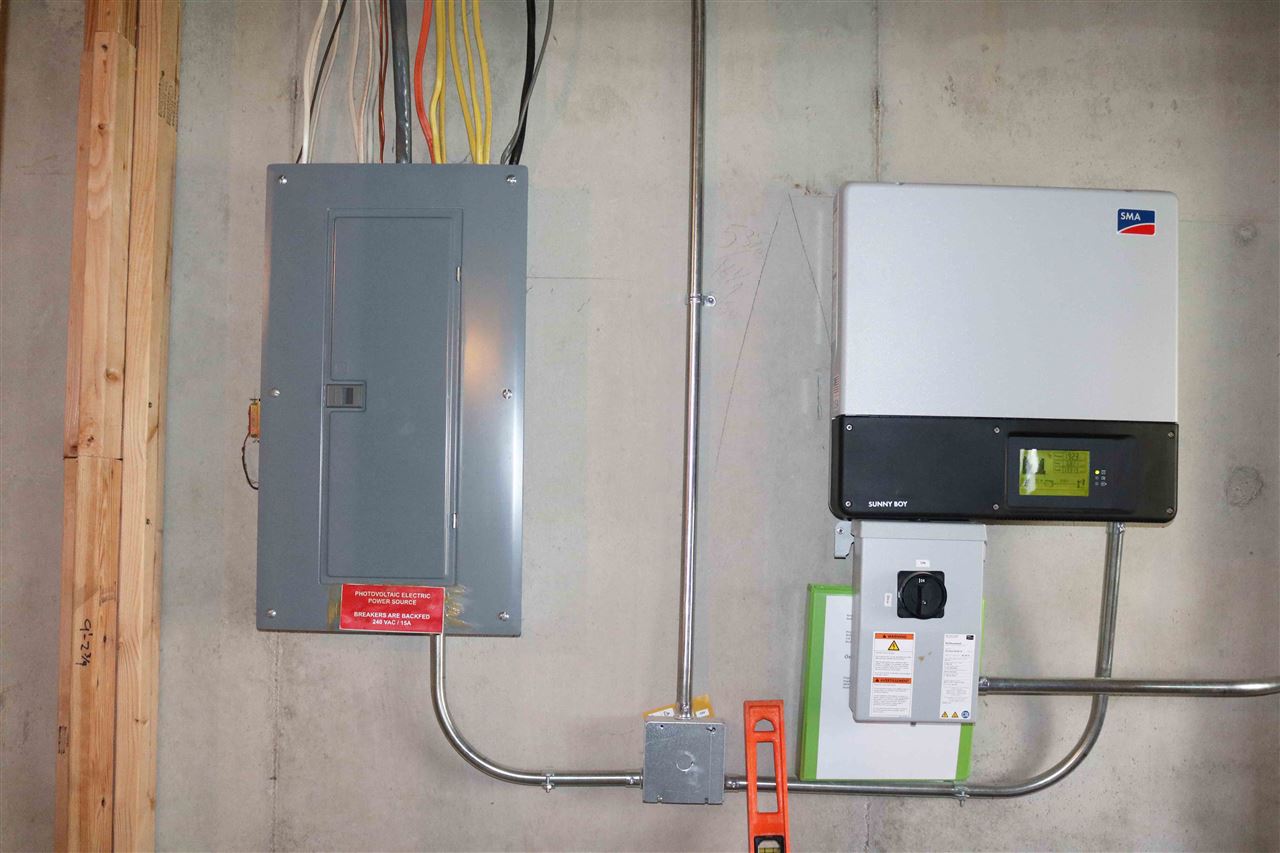


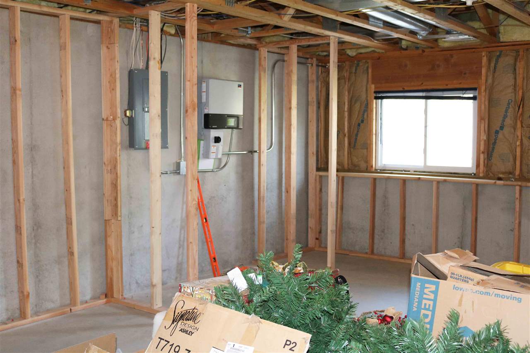
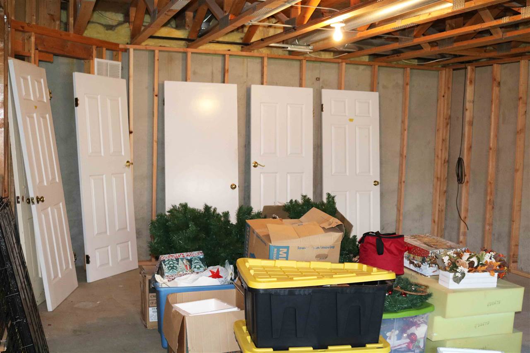

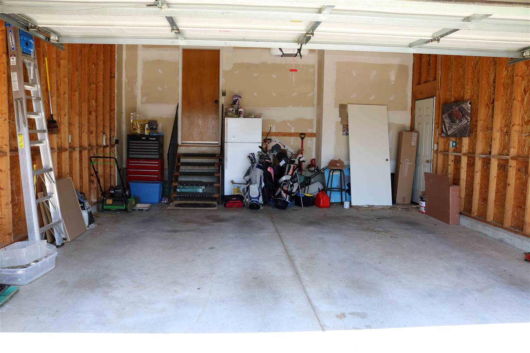

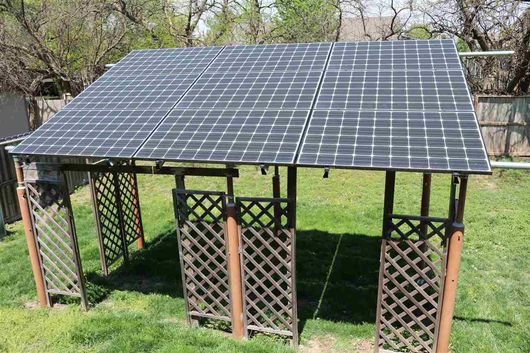
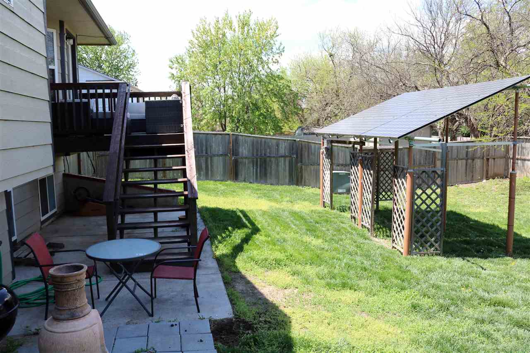
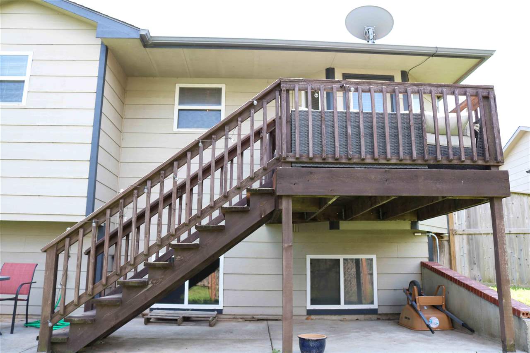
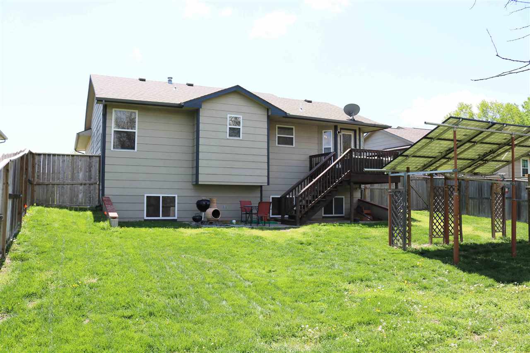
At a Glance
- Year built: 2002
- Bedrooms: 2
- Bathrooms: 2
- Half Baths: 0
- Garage Size: Attached, 2
- Area, sq ft: 1,018 sq ft
- Date added: Added 1 year ago
- Levels: One
Description
- Description: This sweet house in the Goddard district is your next home! 2 Bedroom, 2 Bath and 2 Car Garage with an Open Floor Plan. Featuring main floor laundry, Master bedroom with master bath/shower. All new appliances were installed in 2018 and even has lovely custom blinds for window treatments. Opportunity for equity in the future is just a few steps down to the basement. Studs are already in place. Sitting on a plush green corner lot, this home is completed with sprinkler system, irrigation well, patio, deck, and full backyard fencing. Close to all the things you want to be close to... shopping, restaurants, highways not too far away. This is a must see and absolutely will not be on the market long. Set your showing appointment today! Show all description
Community
- School District: Goddard School District (USD 265)
- Elementary School: Clark Davidson
- Middle School: Goddard
- High School: Robert Goddard
- Community: FLAT CREEK
Rooms in Detail
- Rooms: Room type Dimensions Level Master Bedroom 13' 8" x 11' 1" Main Living Room 16' 8" x 17' 8" Main Kitchen 9' 5" x 7' 4" Main Bedroom 11' 8" x 9' 6" Main Dining Room 11' 6" x 9' 6" Main Laundry 6' 4" x 6' 3" Main
- Living Room: 1018
- Master Bedroom: Master Bdrm on Main Level, Shower/Master Bedroom
- Appliances: Dishwasher, Microwave, Range/Oven
- Laundry: Main Floor, Separate Room, 220 equipment
Listing Record
- MLS ID: SCK565760
- Status: Sold-Co-Op w/mbr
Financial
- Tax Year: 2018
Additional Details
- Basement: Unfinished
- Roof: Composition
- Heating: Forced Air, Gas
- Cooling: Central Air, Electric
- Exterior Amenities: Patio, Deck, Fence-Wood, Guttering - ALL, Irrigation Well, Security Light, Sidewalk, Sprinkler System, Storm Doors, Frame w/Less than 50% Mas
- Interior Amenities: Ceiling Fan(s), Vaulted Ceiling, All Window Coverings, Laminate
- Approximate Age: 11 - 20 Years
Agent Contact
- List Office Name: Golden Inc, REALTORS
Location
- CountyOrParish: Sedgwick
- Directions: From 119th and Kellogg, head South on 119th to Jewell, East on Jewell to home.