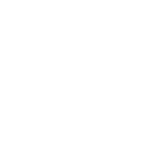At a Glance
- Builder: Ritchie Building Co., Llc
- Bedrooms: 5
- Bathrooms: 3
- Half Baths: 1
- Garage Size: 3
- Area, sq ft: 4,063 sq ft
- Date added: Added 11 months ago
- Levels: One Story
Description
- Description: Ritchie Building Co., LLC newest plan….the Aria! Come see why everyone loves our model with a bonus plan…so many possibilities…bedroom, playroom, sewing room, you name it! Grand kitchen with very spacious pantry! Large master closet opens to the laundry room. Brookfield....East Wichita's best new home spot! Show all description
Community
- School District: Circle School District (USD 375)
- Community: Brookfield
Listing Record
- MLS ID: 505
- Status: Sold
Additional Details
- Fireplace: One

