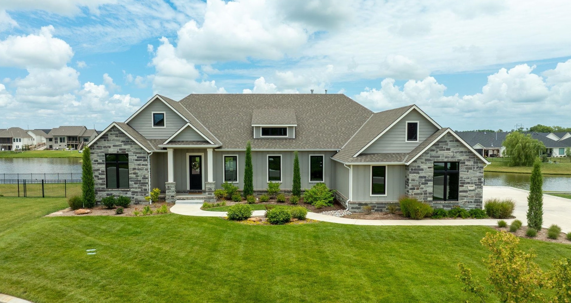
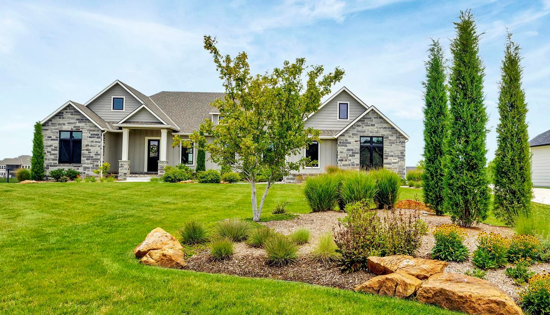
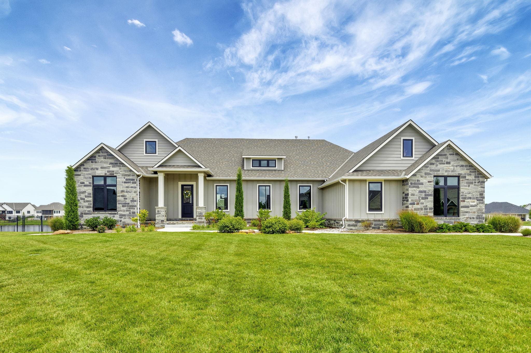
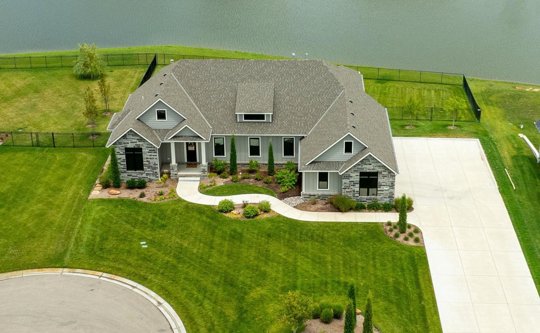
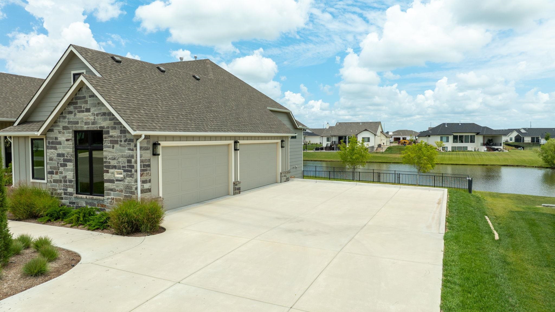

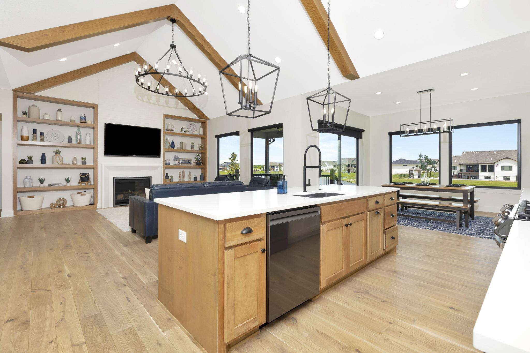


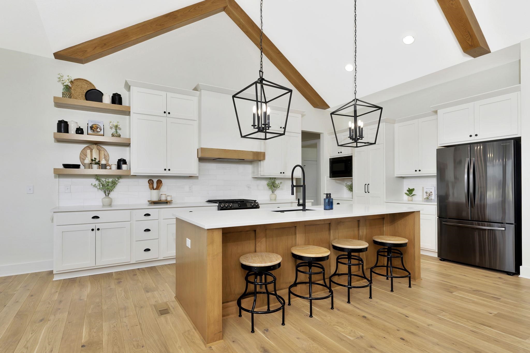
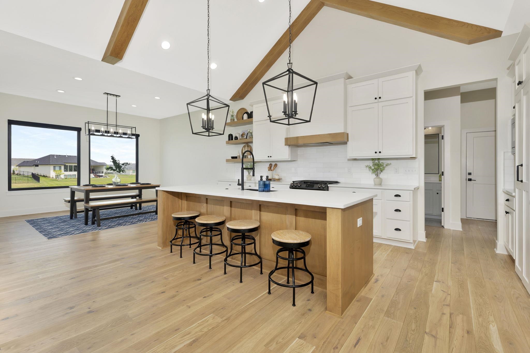

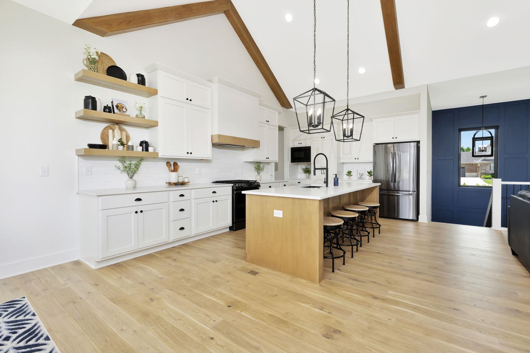


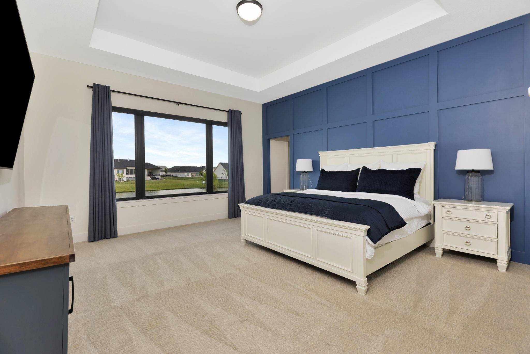
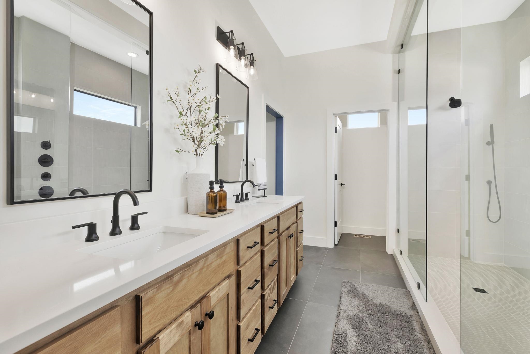
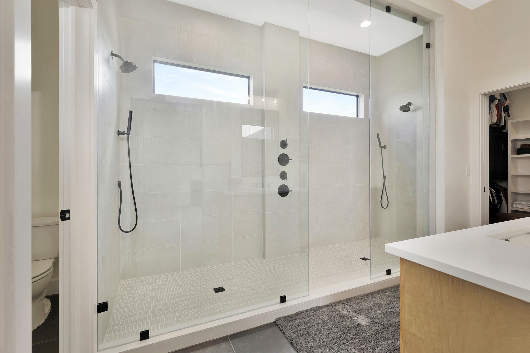
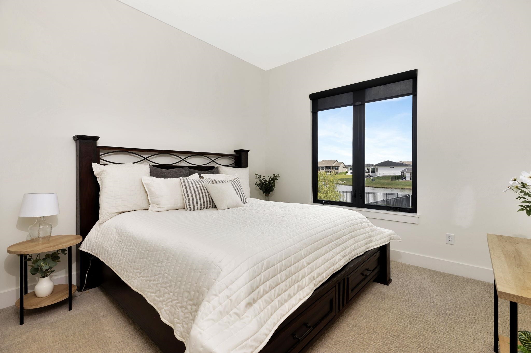




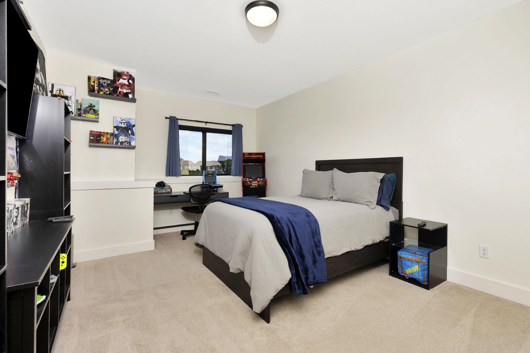



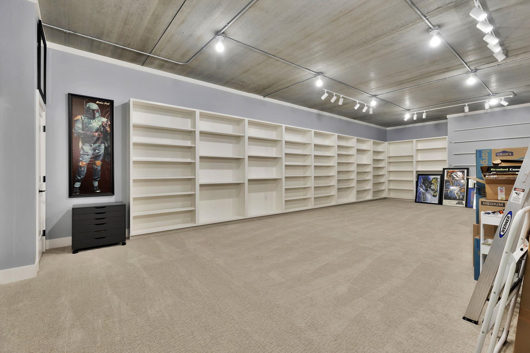
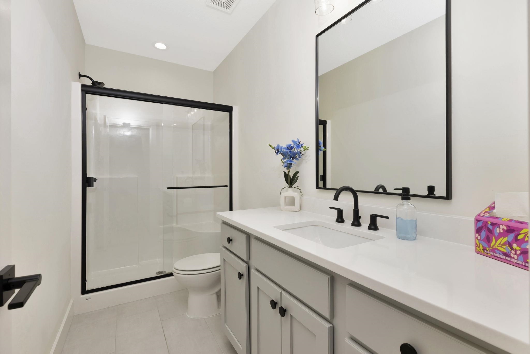
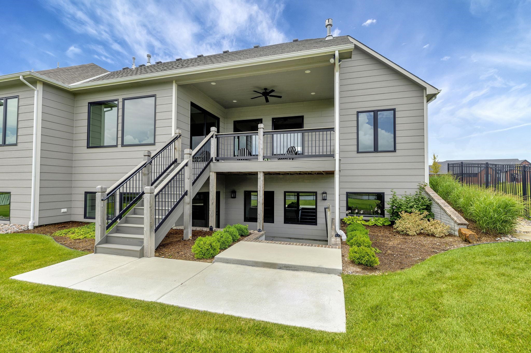
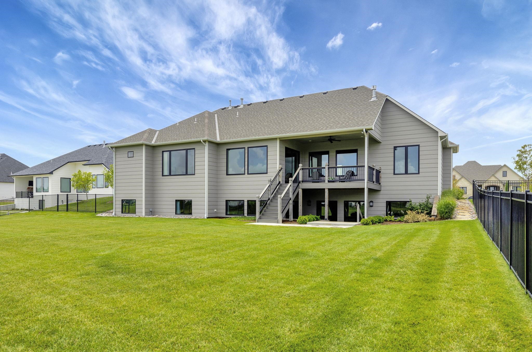
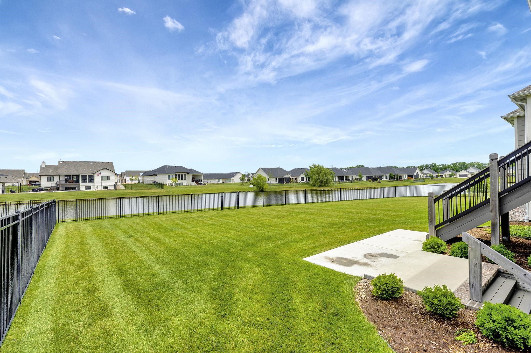
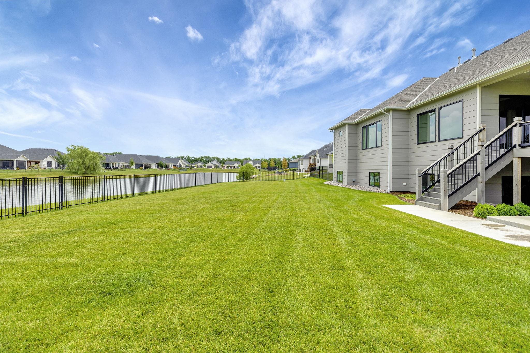

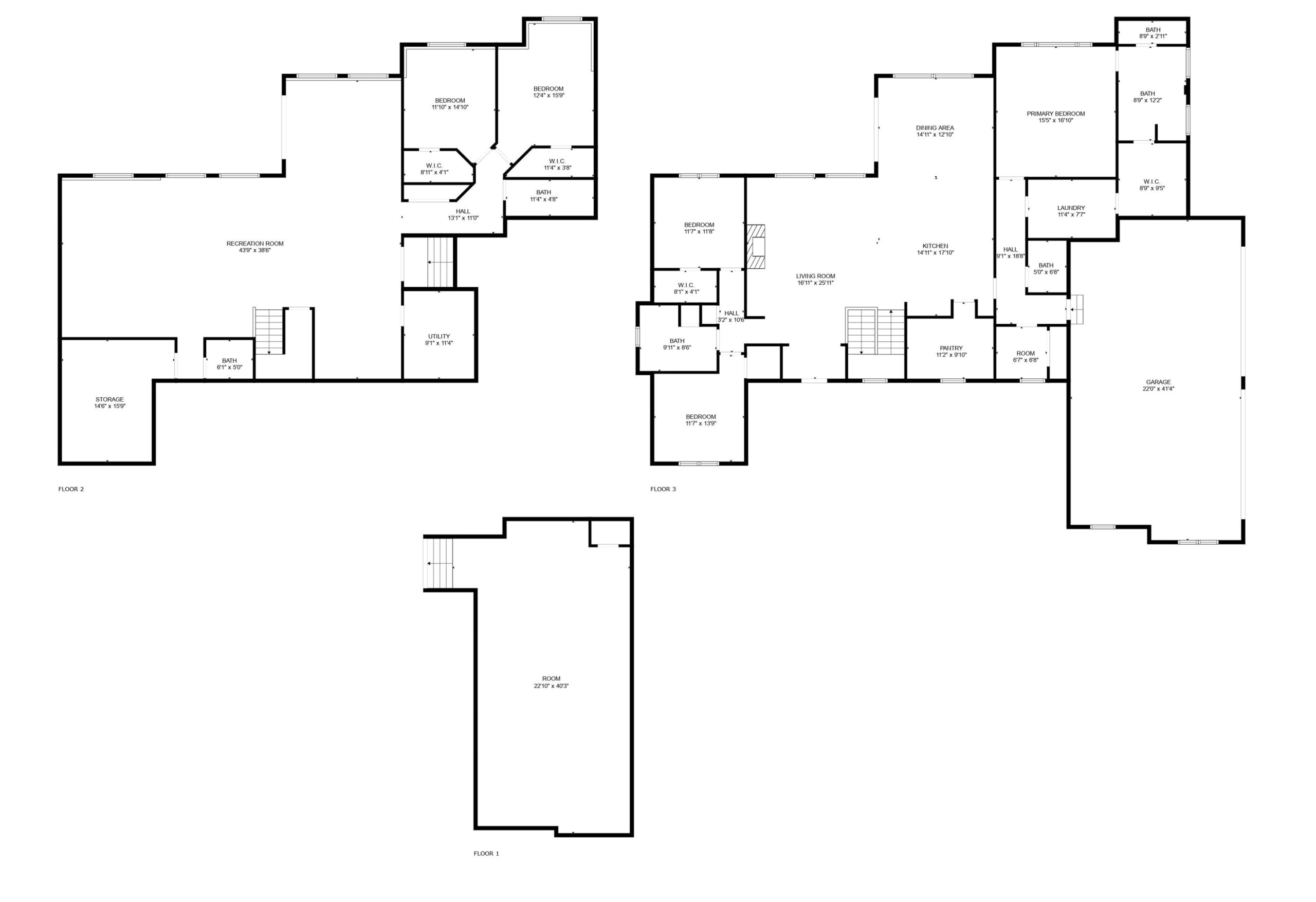
At a Glance
- Year built: 2021
- Builder: Richie
- Bedrooms: 5
- Bathrooms: 3
- Half Baths: 2
- Garage Size: Attached, Oversized, 4
- Area, sq ft: 5,322 sq ft
- Floors: Hardwood
- Date added: Added 3 months ago
- Levels: One
Description
- Description: Coastal elegance meets Midwest charm in this stunning Brookfield waterfront home...Welcome to your dream retreat in the heart of Kansas! This breathtaking 5-bedroom, 3 full and 2 half-bath home offers the perfect blend of coastal serenity and upscale design — all set on a rare and coveted water lot in the highly sought-after Brookfield community. Step inside and be transported to the beach with warm driftwood-inspired floor and accents, 10-foot+ ceilings and vaulted spaces, oversized windows that flood the home with natural light, uninterrupted pond views and breezy finishes bringing relaxed coastal charm to every room. Enjoy cooking and entertaining in the open-concept kitchen and living area, or unwind on the covered deck overlooking tranquil water views. The thoughtfully designed floor plan includes a spacious finished basement for gatherings, plus an 800 sq ft bonus room — ideal for a home theater, game room, or the ultimate man cave. Tucked into a vibrant community near top dining, shopping, and entertainment, this home also boasts access to Circle schools and is just minutes from elite private schools such as Wichita Collegiate and The Independent School. Waterfront homes in Brookfield are no longer available so don’t miss your chance to own this one-of-a-kind sanctuary with timeless coastal vibes and luxury touches throughout. Schedule your private showing today and start living the coastal lifestyle — right here in Kansas. Show all description
Community
- School District: Circle School District (USD 375)
- Elementary School: Circle Greenwich
- Middle School: Benton
- High School: Circle
- Community: BROOKFIELD
Rooms in Detail
- Rooms: Room type Dimensions Level Master Bedroom 17x16 Main Living Room 26x17 Main Kitchen 18x15 Main Bedroom 12x12 Main Bedroom 14x12 Main Dining Room 15x13 Main Recreation Room 44x39 Lower Bedroom 16x12 Lower Bedroom 15x12 Lower Bonus Room 40x23 Lower
- Living Room: 5322
- Master Bedroom: Master Bdrm on Main Level, Shower/Master Bedroom, Two Sinks, Quartz Counters
- Appliances: Dishwasher, Disposal, Range
- Laundry: Main Floor
Listing Record
- MLS ID: SCK658330
- Status: Sold-Co-Op w/mbr
Financial
- Tax Year: 2024
Additional Details
- Basement: Finished
- Exterior Material: Stone
- Roof: Composition
- Heating: Natural Gas
- Cooling: Central Air
- Exterior Amenities: Guttering - ALL, Irrigation Pump, Irrigation Well, Frame w/Less than 50% Mas
- Interior Amenities: Walk-In Closet(s), Vaulted Ceiling(s), Wet Bar
- Approximate Age: 5 or Less
Agent Contact
- List Office Name: Berkshire Hathaway PenFed Realty
- Listing Agent: Heather, Golden
Location
- CountyOrParish: Sedgwick
- Directions: From Greenwich/K-96, go 1.3 miles north on Greenwich, then right onto E. Brookview St, then right onto E. Brookview Cir. Home on left.