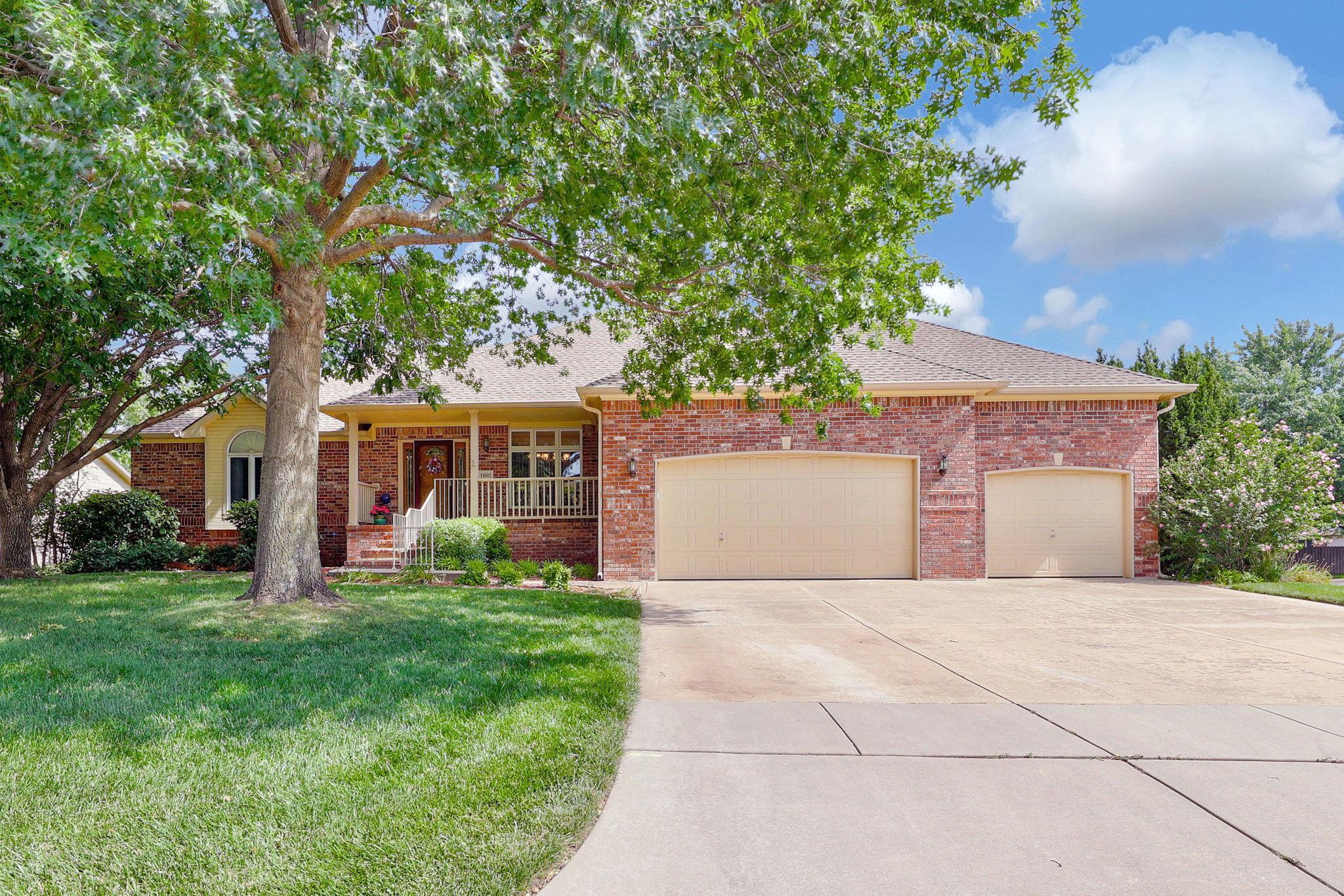
































At a Glance
- Year built: 1997
- Bedrooms: 3
- Bathrooms: 3
- Half Baths: 1
- Garage Size: Attached, Opener, 3
- Area, sq ft: 3,528 sq ft
- Floors: Hardwood, Smoke Detector(s)
- Date added: Added 3 months ago
- Levels: One
Description
- Description: Beautifully maintained, one-owner custom built home! This spacious 3 bedroom, four bath home sits on a large corner lot with no HOA, and offers nearly 3, 600 square feet of living space, including 1, 835 square feet on the main level. As you enter, you'll immediately appreciate the generous size of the living room and formal dining space that could easily serve as a secondary sitting area. A dual-sided fireplace creates a warm and inviting ambiance enhancing the open and connected feel of the home. Featured in the kitchen are a second dining area, pantry, an island with an eating bar and ample cabinet space-perfect for both everyday living and entertaining. Conveniently located next to the kitchen is the laundry room with an adjacent half bath. The master suite is a true retreat, showcasing a beautiful coffered ceiling and a spacious ensuite bath. The large walk-in closet is located off the master bathroom, providing both privacy and functionality. An additional bedroom and full bath complete the main level. The covered and screened-in deck is an ideal spot to enjoy outdoor living in comfort through every season. Designed with low maintenance in mind, it features durable composite decking. The walkout basement offers a spacious family room featuring built-in shelving and a cozy fireplace, perfect for relaxing or entertaining. Just steps away is a dedicated game room complete with a wet bar-ideal for hosting guests. An additional bedroom and full bath provide comfortable accommodations for family or visitors. For convenience and year-round enjoyment, the walk-out area has been screened in for low-maintainance outdoor living. The outdoor patio offers an additional space for entertaining and includes a dedicated area you can personalize with your favorite flowers and plants, adding touches of color to the landscape. The lot is nearly 1/3 acre and equipped with a well and sprinkler system for ease in maintaining a beautiful lawn. Additional updates include Water Heater (NEW), HVAC (2020), Roof (2014). This home is conveniently located near all the amenities. Please contact Debbie Schraeder-Stroh for a private showing. Show all description
Community
- School District: Wichita School District (USD 259)
- Elementary School: Peterson
- Middle School: Abilene
- High School: Northwest
- Community: WESTLINK
Rooms in Detail
- Rooms: Room type Dimensions Level Master Bedroom 15 x 16 Main Living Room 16 x 18 Main Kitchen 15 x 22 Main Dining Room 12 x 12 Main Dining Room 11 x 12 Main Laundry 8 x 8 Main Bedroom 12 x 14 Main Bedroom 14 x 16 Basement Family Room 16 x 27 Basement Family Room 21 x 21 Basement
- Living Room: 3528
- Master Bedroom: Master Bdrm on Main Level, Master Bedroom Bath, Shower/Master Bedroom, Tub/Master Bedroom, Two Sinks, Laminate Counters
- Appliances: Dishwasher, Disposal, Refrigerator, Range, Smoke Detector
- Laundry: Main Floor, 220 equipment
Listing Record
- MLS ID: SCK659068
- Status: Sold-Inner Office
Financial
- Tax Year: 2024
Additional Details
- Basement: Finished
- Roof: Composition
- Heating: Forced Air, Natural Gas
- Cooling: Central Air
- Exterior Amenities: Guttering - ALL, Irrigation Pump, Irrigation Well, Sprinkler System, Frame w/Less than 50% Mas
- Interior Amenities: Ceiling Fan(s), Central Vacuum, Walk-In Closet(s), Vaulted Ceiling(s), Wet Bar, Window Coverings-All, Smoke Detector(s)
- Approximate Age: 21 - 35 Years
Agent Contact
- List Office Name: Berkshire Hathaway PenFed Realty
- Listing Agent: Debbie, Schraeder-Stroh
Location
- CountyOrParish: Sedgwick
- Directions: FROM MAPLE AND 119TH, N TO ONEIL, E TO HOME