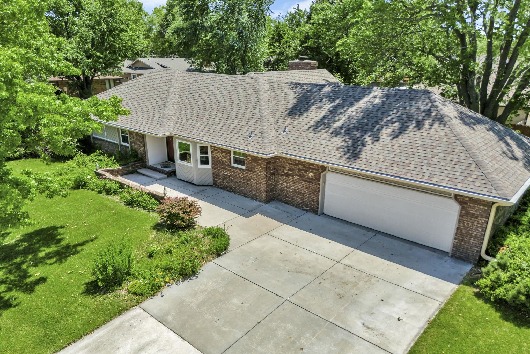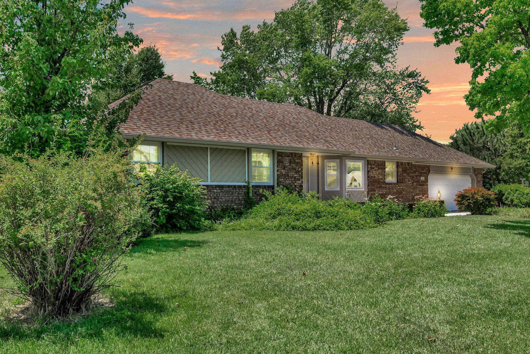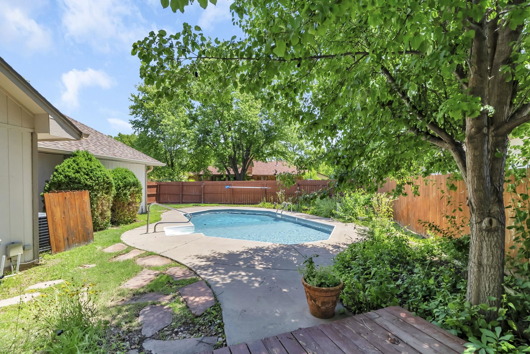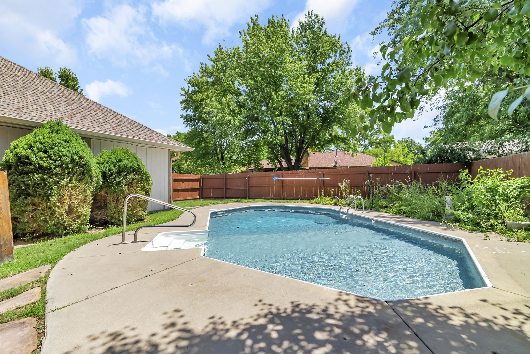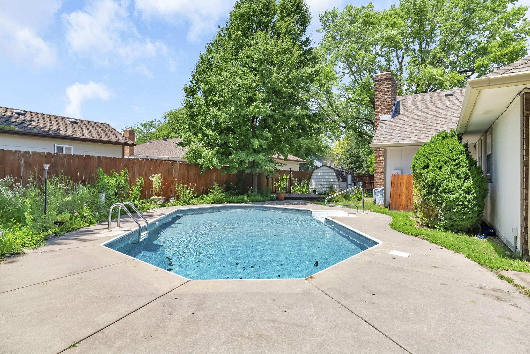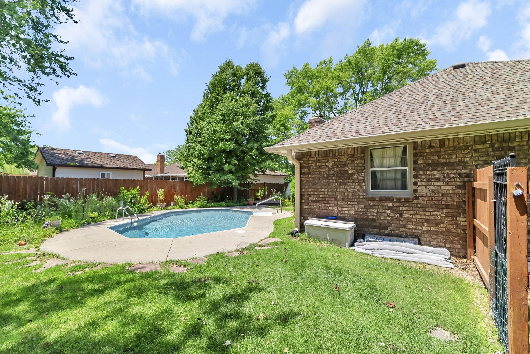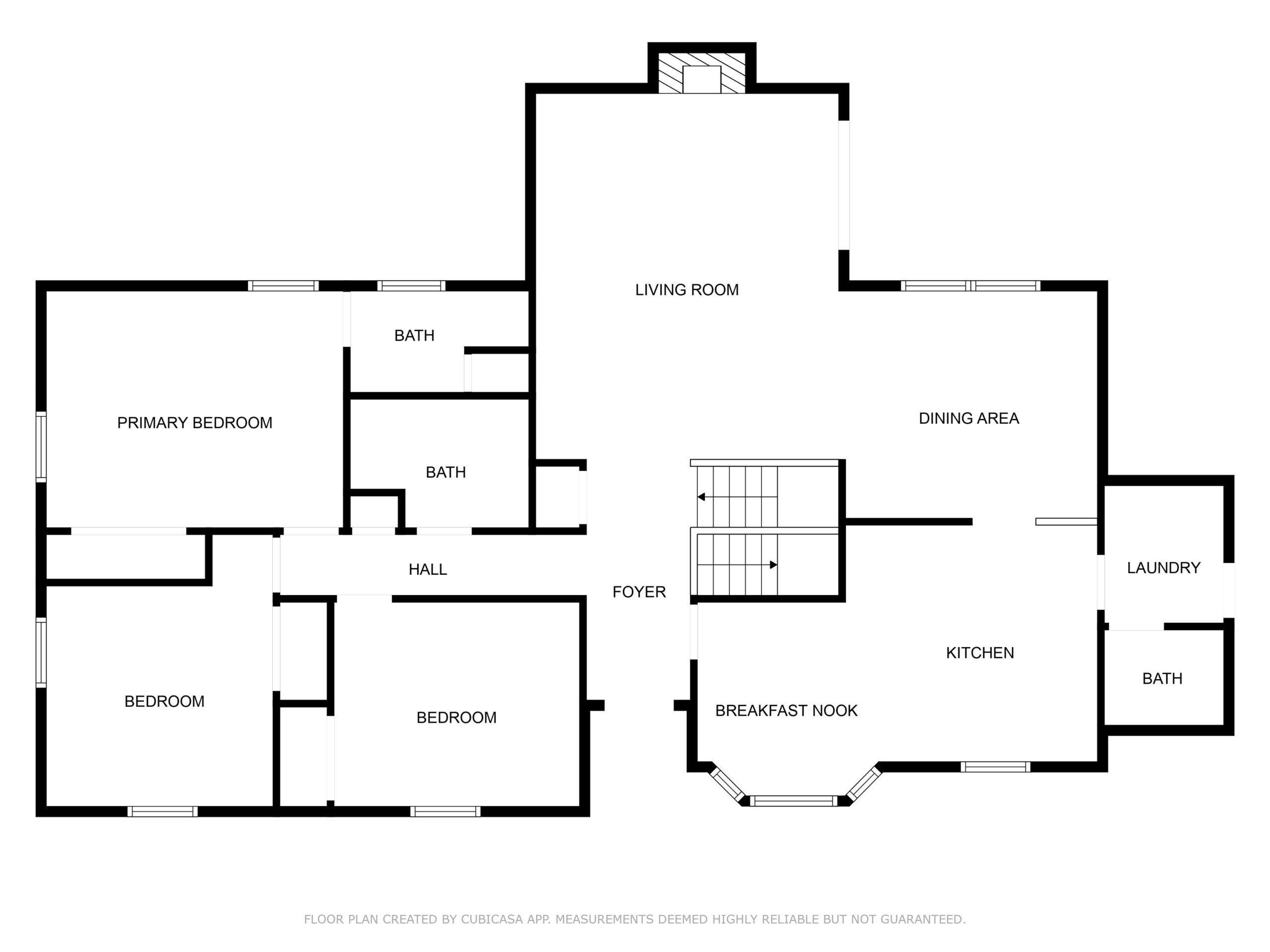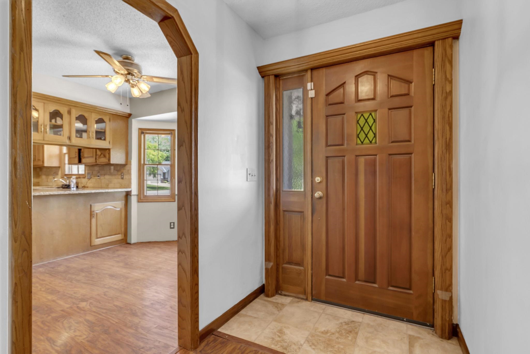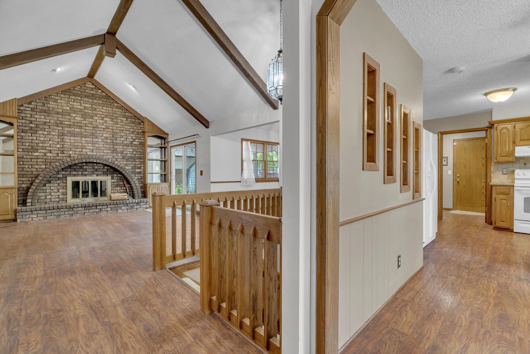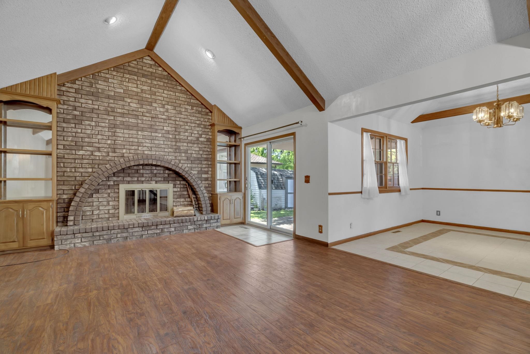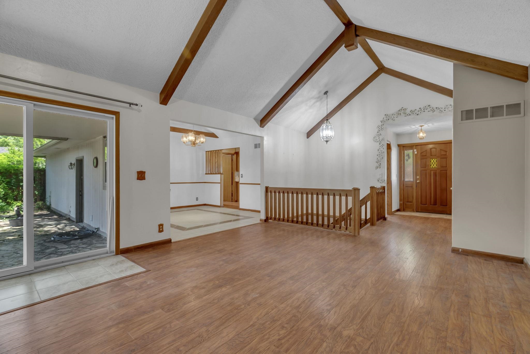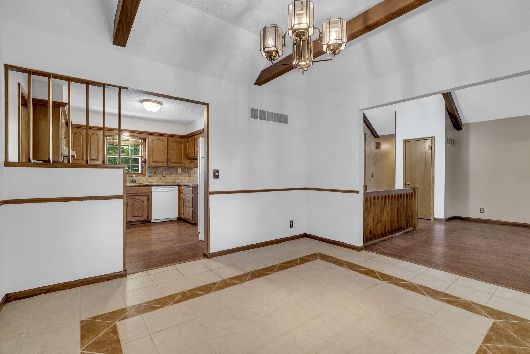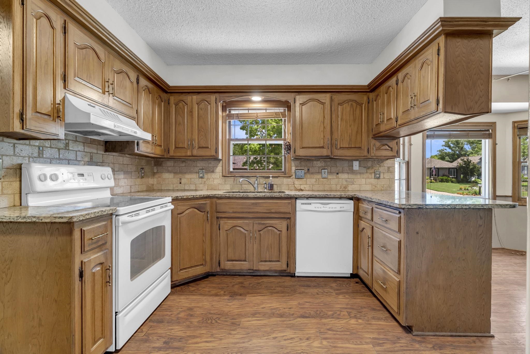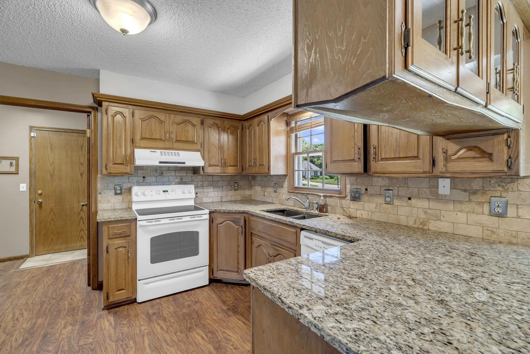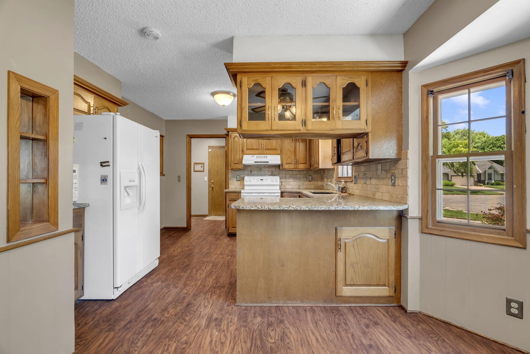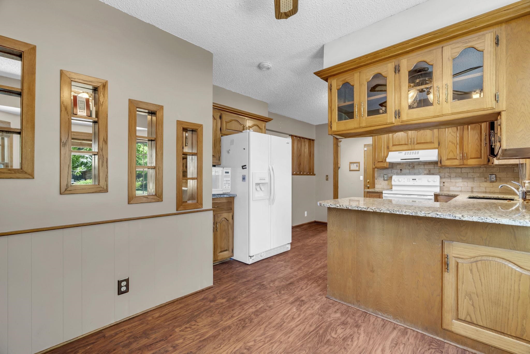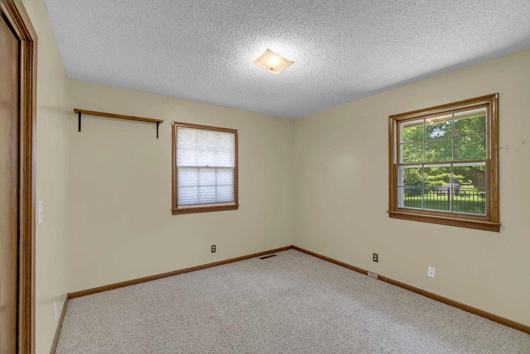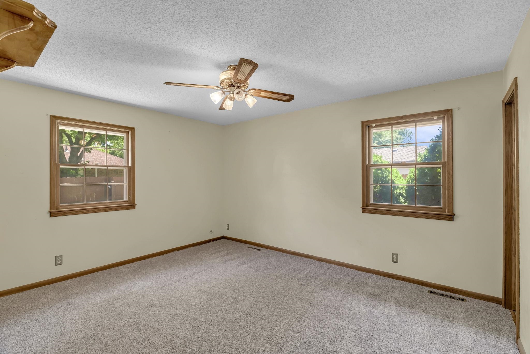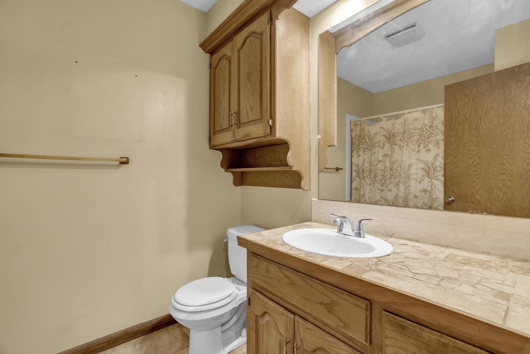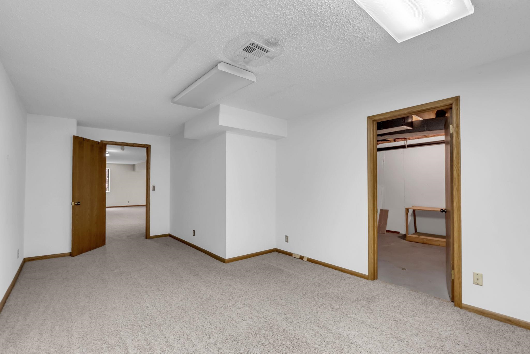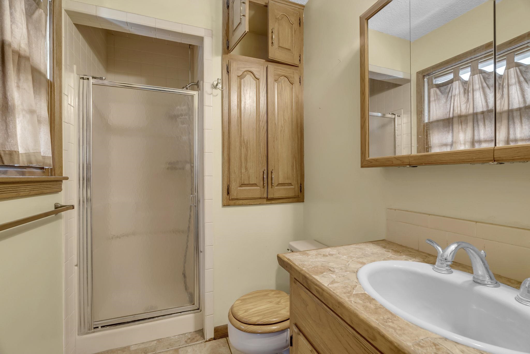At a Glance
- Year built: 1981
- Bedrooms: 3
- Bathrooms: 3
- Half Baths: 1
- Garage Size: Attached, Opener, Oversized, 2
- Area, sq ft: 2,738 sq ft
- Floors: Hardwood, Smoke Detector(s)
- Date added: Added 2 months ago
- Levels: One
Description
- Description: Surrounded by mature trees and nestled in a peaceful setting, this well-loved 3-bedroom, 3.5-bath home offers plenty of space to spread out—indoors and out. Inside, you'll find a flexible bonus room and a basement with generous storage options, perfect for stashing seasonal items or creating a hobby space. The oversized garage is a dream for extra parking or a workshop setup. But the real magic? It’s in the backyard. The private pool is the star of the show—ideal for cooling off during hot summer days or entertaining family and friends in your own outdoor oasis. This home has been cherished for many years and is ready for its next chapter. Come see all the potential and personality it has to offer! Home is being sold as-is. Listing agent is related to seller. Show all description
Community
- School District: Wichita School District (USD 259)
- Elementary School: Peterson
- Middle School: Wilbur
- High School: Northwest
- Community: WESTLINK LAKES ESTATES
Rooms in Detail
- Rooms: Room type Dimensions Level Master Bedroom 11 x 13 Main Living Room 24 x 14 Main Kitchen 18'10 x 11 Main Dining Room 11 x 12 Main Bedroom 10'8.5 x 10'5 Main Bedroom 11'3 x 9'8 Main Family Room 28'9 x 24'3 Basement Bonus Room 20 x 10 Basement Storage 10 x 15, 9.5 x 13'3 Basement
- Living Room: 2738
- Master Bedroom: Shower/Master Bedroom
- Appliances: Dishwasher, Disposal, Microwave, Refrigerator, Range, Smoke Detector
- Laundry: Main Floor, Separate Room, 220 equipment
Listing Record
- MLS ID: SCK657474
- Status: Pending
Financial
- Tax Year: 2024
Additional Details
- Basement: Finished
- Roof: Composition
- Heating: Forced Air, Natural Gas
- Cooling: Central Air, Electric
- Exterior Amenities: Above Ground Outbuilding(s), Frame w/More than 50% Mas
- Interior Amenities: Ceiling Fan(s), Vaulted Ceiling(s), Wet Bar, Window Coverings-All, Smoke Detector(s)
- Approximate Age: 36 - 50 Years
Agent Contact
- List Office Name: Keller Williams Hometown Partners
- Listing Agent: Katie, Hackney
Location
- CountyOrParish: Sedgwick
- Directions: 119th & Maple, east to Shefford, north to Texas (Shefford curves into Texas).

