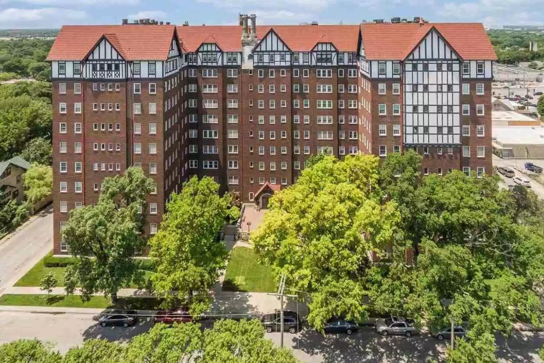





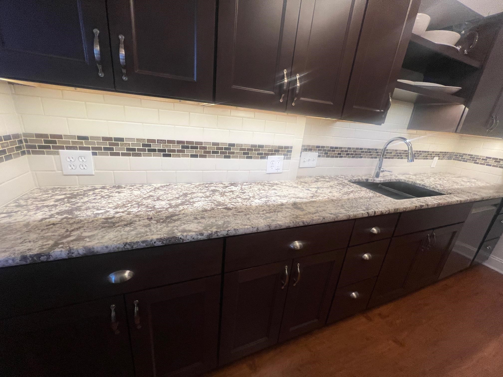
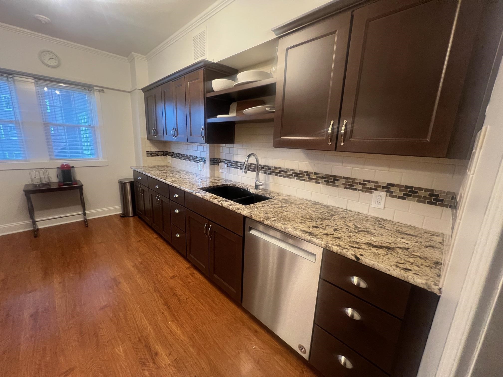
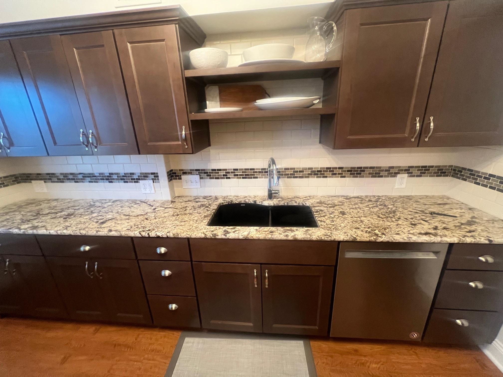
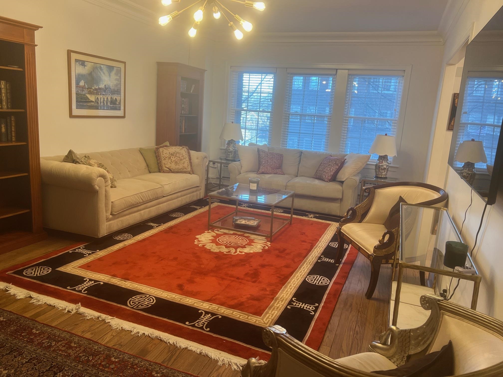
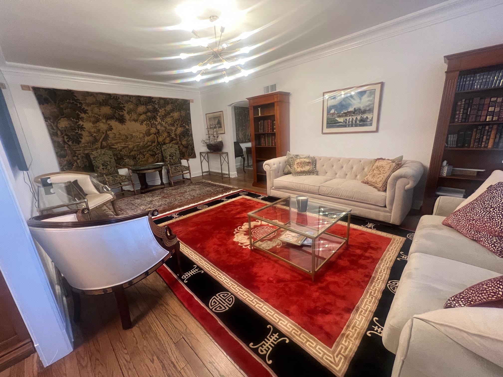


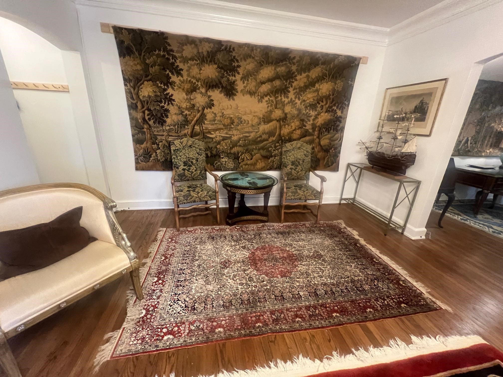

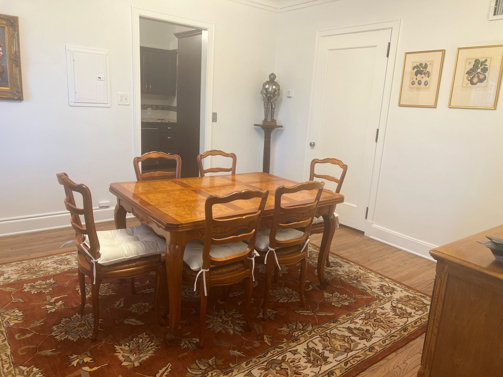

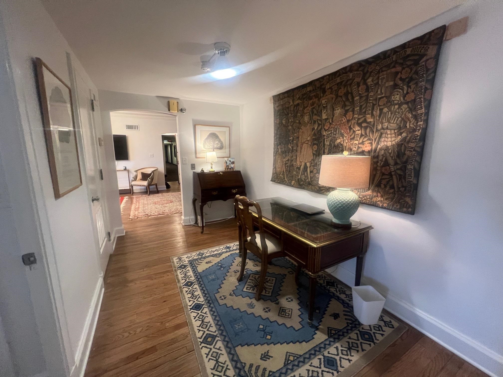


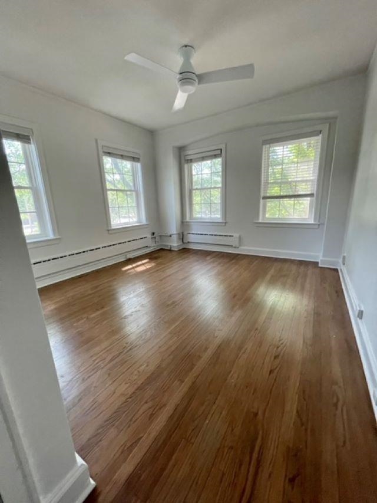

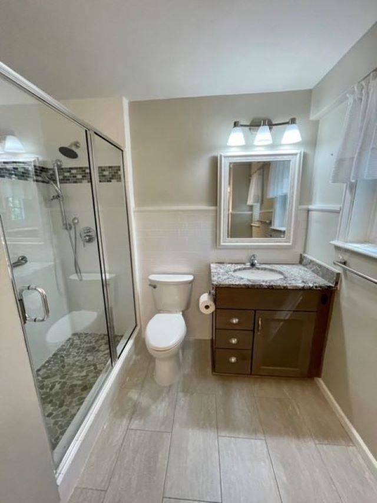
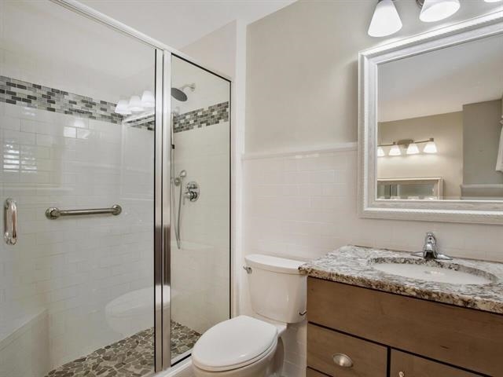


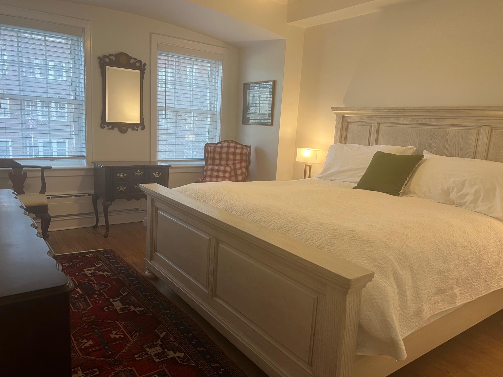
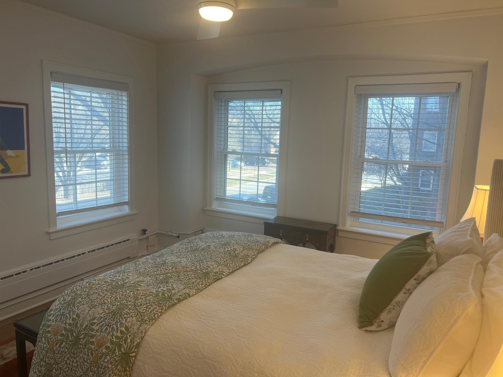
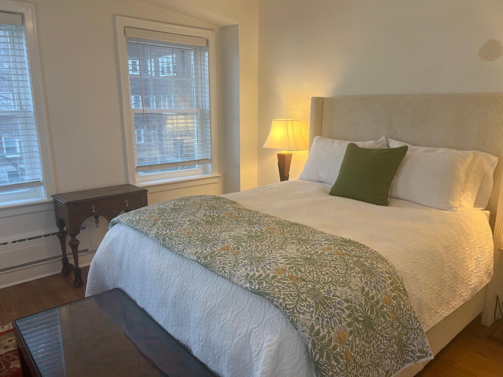

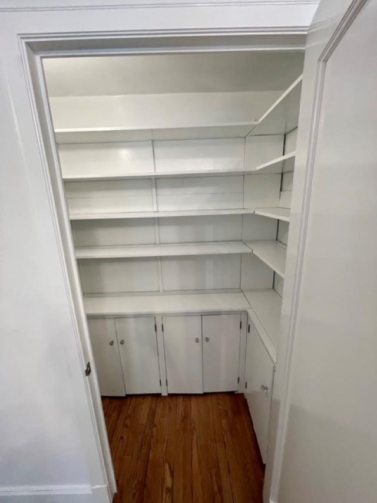

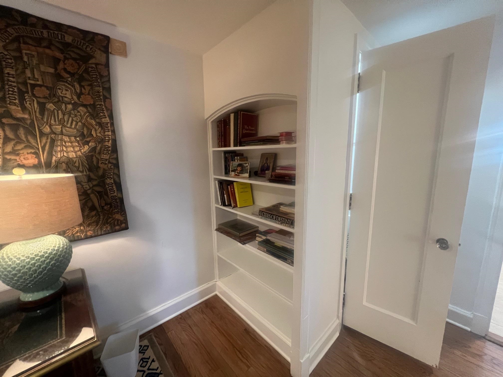
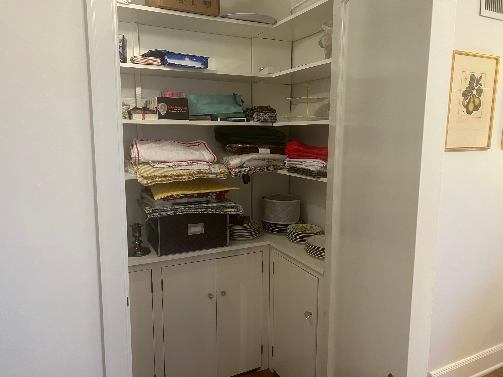

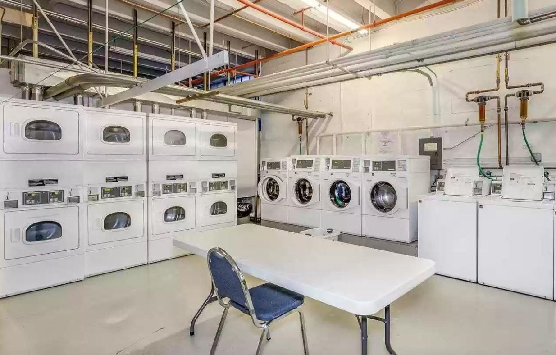
At a Glance
- Year built: 1927
- Bedrooms: 2
- Bathrooms: 1
- Half Baths: 0
- Garage Size: Detached
- Area, sq ft: 1,433 sq ft
- Floors: Hardwood
- Date added: Added 3 months ago
- Levels: Other
Description
- Description: UPADATED Welcome to the historic Hillcrest Apartment building, an iconic Wichita landmark offering all the character of College Hill. Newly renovated, move-in ready 2 BR, 1 BA second floor apartment with beautiful courtyard and S. Rutan Avenue views. The 1433 sqft floor plan is well appointed with central A/C and hardwood floors throughout. The unit features neutral decor, a large living room with substantial crown molding, a dining room with a built-in china closet, a functional modern kitchen with separate pantry, and abundant closet storage. The Hillcrest lifestyle provides maintenance-free luxury living with walkability to College Hill Park, churches, and schools and easy access to downtown, Wichita State University, and highway systems. The building is surrounded by a lively restaurant scene that includes Vora Restaurant European, The Belmont, The Wine Dive, The Hill Bar and Grill, Dempsey's Burger Pub, College Hill Deli, Clifton Square and Harry's Uptown Bar & Grill, to name a few. Monthly rent includes utilities, trash, water, and basic cable TV. Common areas for the residents include a spacious first floor great room with a fireplace, the 10th floor Sky Room, exercise room, and laundry facility. Additional amenities include, 24/7 security and a doorman. No pets. No smoking. Subject to Hillcrest Board approval. Show all description
Community
- School District: Wichita School District (USD 259)
- Elementary School: College Hill
- Middle School: Robinson
- High School: East
- Community: COLLEGE HILL
Rooms in Detail
- Rooms: Room type Dimensions Level Master Bedroom 13x13 Main Living Room 24x13 Main Kitchen 19x10 Main Dining Room 16x13 Main Bedroom 13x11 Main Bonus Room 12x9 Main
- Living Room: 1433
- Master Bedroom: Master Bdrm on Main Level
- Appliances: Dishwasher, Disposal, Microwave, Refrigerator, Range
- Laundry: In Basement
Listing Record
- MLS ID: SCK652264
- Status: Sold-Co-Op w/mbr
Financial
- Tax Year: 0
Additional Details
- Basement: Unfinished
- Roof: Tile
- Heating: Hot Water/Steam
- Cooling: Central Air, Zoned
- Exterior Amenities: Handicap Access, Brick
- Interior Amenities: Elevator
- Approximate Age: 81+ Years
Agent Contact
- List Office Name: Berkshire Hathaway PenFed Realty
- Listing Agent: Sissy, Koury
- Agent Phone: (316) 409-9955
Location
- CountyOrParish: Sedgwick
- Directions: From Hillside And Douglas, go East on Douglas to Rutan. Turn South on Rutan. East east side of building