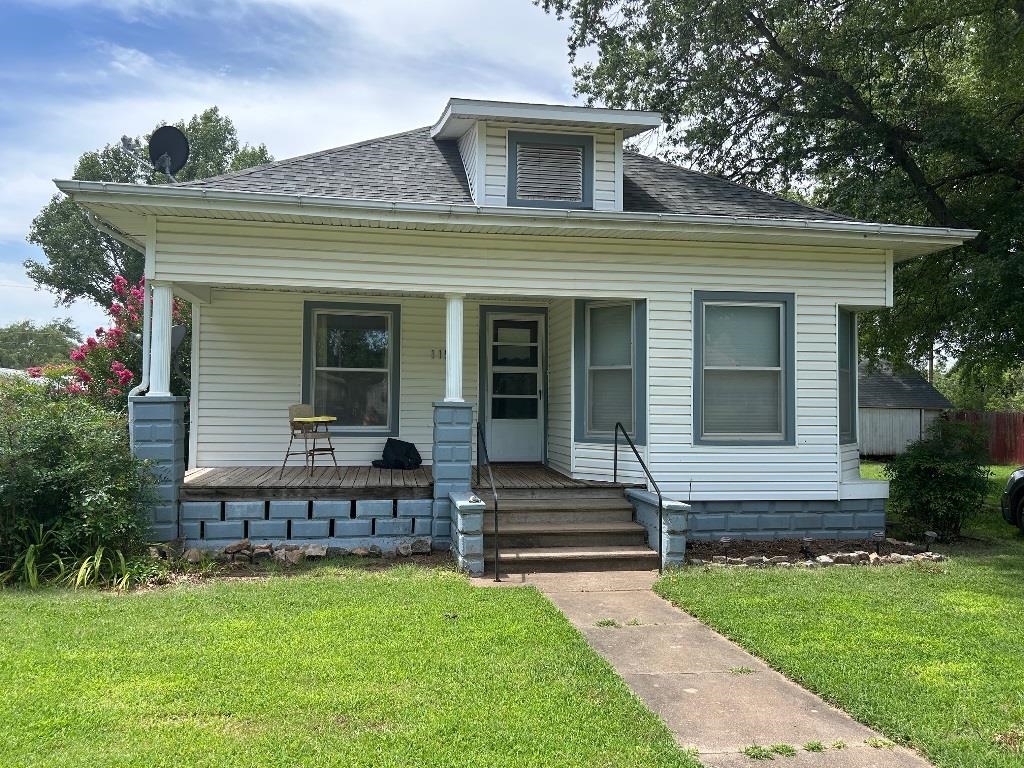



































At a Glance
- Year built: 1910
- Bedrooms: 3
- Bathrooms: 3
- Half Baths: 0
- Garage Size: Detached, 2
- Area, sq ft: 1,676 sq ft
- Floors: Hardwood
- Date added: Added 3 months ago
- Levels: One and One Half
Description
- Description: Charming 3 bedroom, 3 bath home in the Heart of Caldwell! Welcome to this well loved 1.5 story home nestled in the heart of Caldwell. With 3 bedrooms, 3 bathrooms, and a full basement, this spacious property offers character, comfort, and versatility. The home and detached oversized 1 car garage are fully vinyl-sided for easy maintenance. Enjoy relaxing mornings on the covered front porch or entertaining in the expansive living and dining area featuring a decorative fireplace and original parlor. The all electric kitchen is well-equipped with an island, built-in desk, and space for a cozy breakfast nook. The main floor includes two bedrooms with a convenient Jack and Jill bathroom, plus an additional bathroom with a washer/dryer hookup just off the kitchen. Upstairs, you'll find a private master suite complete with wood floors, a full bath, and a generous walk-in closet. The basement boasts a large open family/game room and a mechanical room with the additional washer/dryer hookup and ample storage. Thrasher completed foundation which comes with a transferable warranty, new breaker box, and some new wiring, and all new pex plumbing. Additional features include a natural gas hookup for grilling, a poured concrete pad perfect for a future shed or picnic area, and plenty of outdoor space to enjoy. Don't miss your opportunity to own this warm and inviting home! Show all description
Community
- School District: Caldwell School District (USD 360)
- Elementary School: Caldwell
- Middle School: Caldwell
- High School: Caldwell
- Community: NEW CALDWELL
Rooms in Detail
- Rooms: Room type Dimensions Level Master Bedroom 15.3 x 20.6 Upper Living Room 16.3 x 15.2 Main Kitchen 15.7 x 14 Main Bedroom 11.3 x 15.1 Main Bedroom 11.4 x 9.4 Main Living Room 11.3 x 13.7 Main Family Room 32.8 x 15.1 Basement Storage 27 x 11 Basement
- Living Room: 1676
- Master Bedroom: Master Bdrm on Sep. Floor, Tub/Master Bedroom
- Appliances: Dishwasher, Microwave, Range
- Laundry: In Basement, Main Floor
Listing Record
- MLS ID: SCK659453
- Status: Sold-Inner Office
Financial
- Tax Year: 2024
Additional Details
- Basement: Unfinished
- Exterior Material: Frame
- Roof: Composition
- Heating: Forced Air, Natural Gas
- Cooling: Central Air
- Exterior Amenities: Gas Grill, Guttering - ALL, Vinyl/Aluminum
- Interior Amenities: Ceiling Fan(s), Walk-In Closet(s), Window Coverings-All
- Approximate Age: 81+ Years
Agent Contact
- List Office Name: Berkshire Hathaway PenFed Realty
- Listing Agent: Lori, Eggleston
Location
- CountyOrParish: Sumner
- Directions: Main Street and Ave C Go West on Ave C to St Mary's St, Turn South, House is on the West side.