Residential11464 W 35th Cir
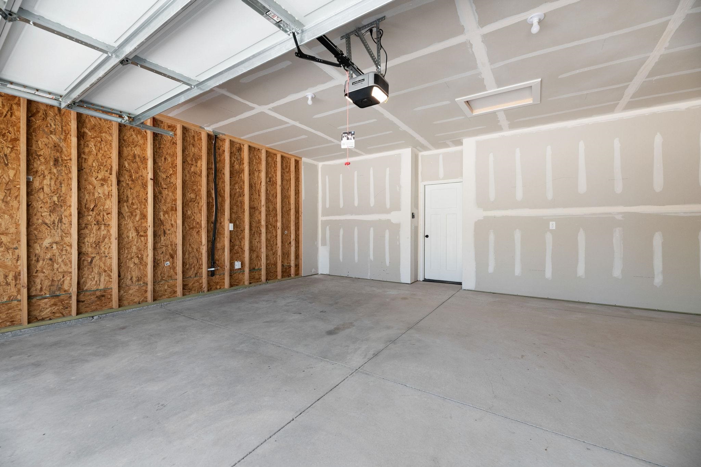

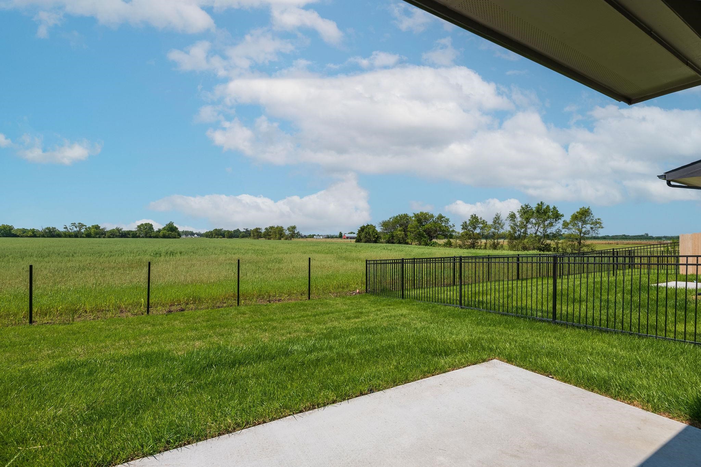
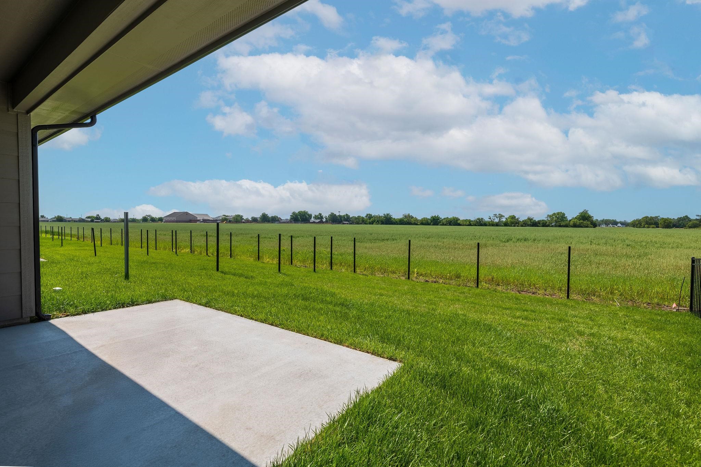






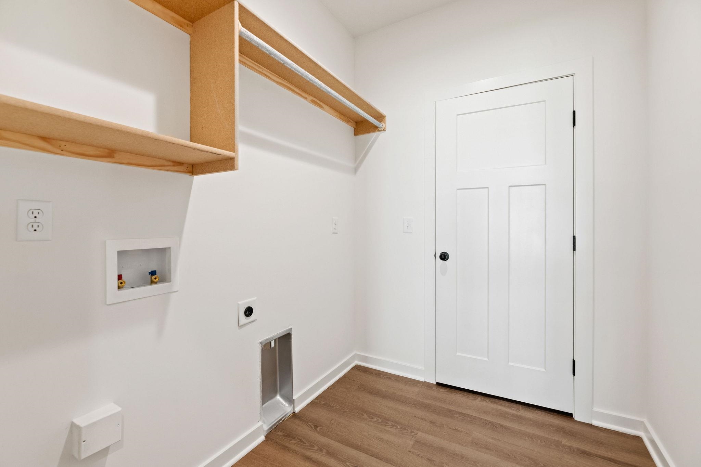


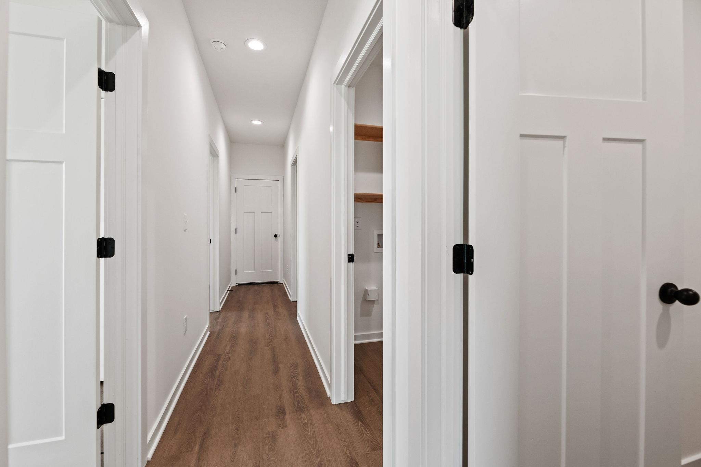
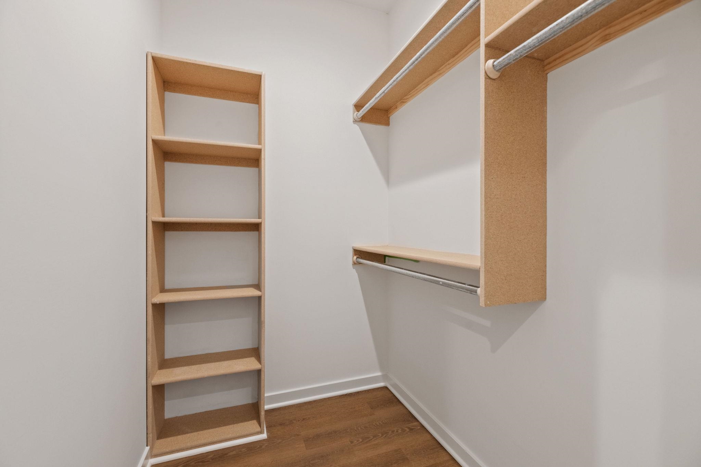




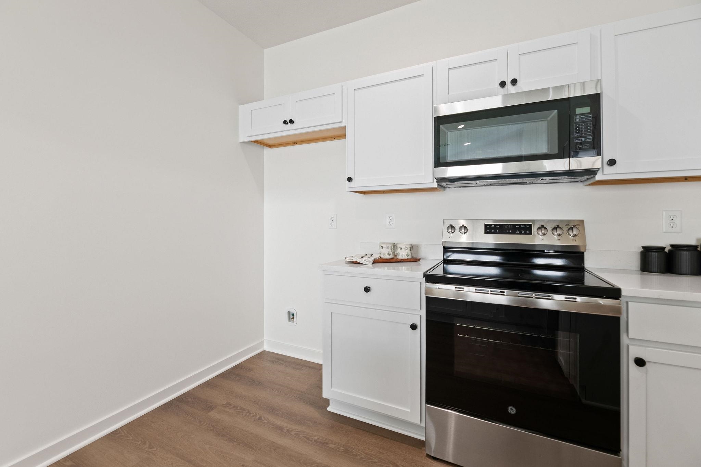

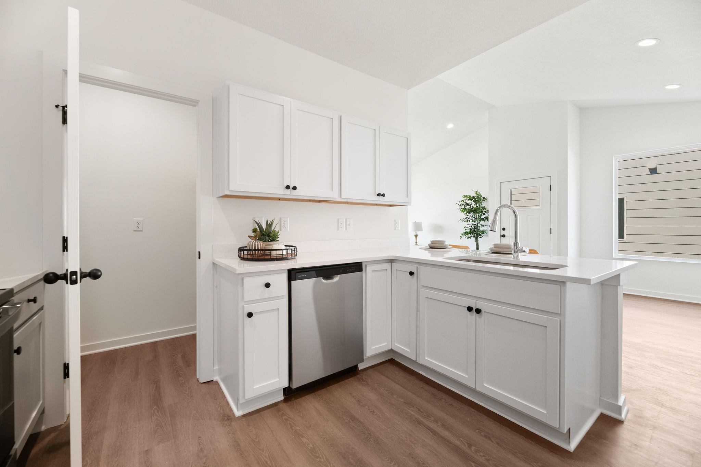

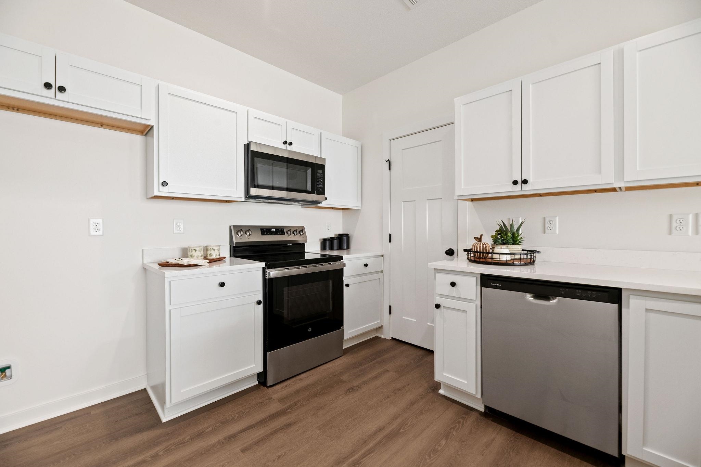








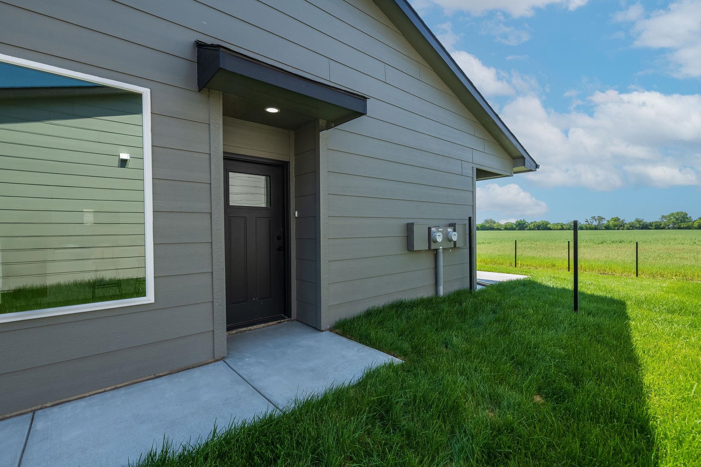
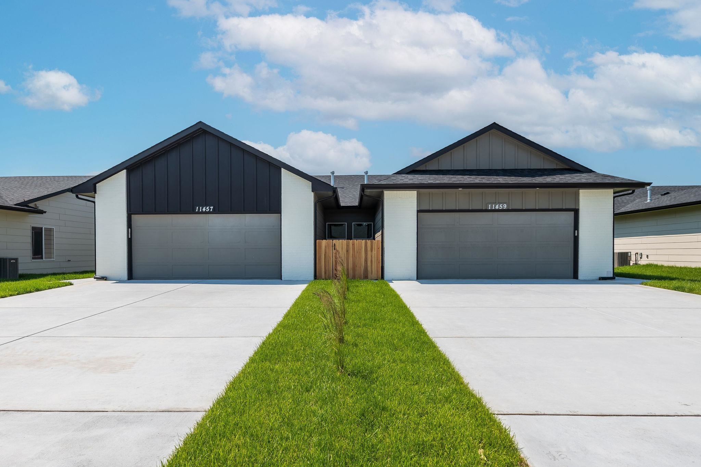
At a Glance
- Builder: Tw Custom Homes
- Year built: 2024
- Bedrooms: 4
- Bathrooms: 2
- Half Baths: 0
- Garage Size: Attached, Opener, 2
- Area, sq ft: 1,376 sq ft
- Date added: Added 7 months ago
- Levels: One
Description
- Description: Our 4 bedroom "Maxine" floor plan is sure to please. Modern with a neutral color palette. Honey Maple luxury vinyl floor planks throughout. White cabinetry and quartz counter tops in kitchen and bath. Sod, sprinkler and fence included in sales price. Please verify schools, HOA and taxes. HOA is estimated at this time. Show all description
Community
- School District: Goddard School District (USD 265)
- Elementary School: Earhart
- Middle School: Goddard
- High School: Robert Goddard
- Community: UNKNOWN
Rooms in Detail
- Rooms: Room type Dimensions Level Master Bedroom 11.8 x 11.5 Main Living Room 13.9 x 12.5 Main Kitchen 11.2 x 9.10 Main Bedroom 11.2 x 10.8 Main Bedroom 10.9 x 10.7 Main Bedroom 11.4 x 10 Main Dining Room 12 x 11 Main
- Living Room: 1376
- Master Bedroom: Split Bedroom Plan, Shower/Master Bedroom
- Appliances: Dishwasher, Disposal, Microwave, Range
- Laundry: Main Floor, Separate Room
Listing Record
- MLS ID: SCK653583
- Status: Active
Financial
- Tax Year: 2024
Additional Details
- Basement: None
- Exterior Material: Frame
- Roof: Composition
- Heating: Forced Air, Natural Gas
- Cooling: Central Air, Electric
- Exterior Amenities: Guttering - ALL, Sprinkler System
- Interior Amenities: Ceiling Fan(s), Walk-In Closet(s)
- Approximate Age: New
Agent Contact
- List Office Name: Bricktown ICT Realty
- Listing Agent: Kit, Corby
Location
- CountyOrParish: Sedgwick
- Directions: From Maize and 35th St S, go west on 35th follow around to Hollywood, go right on Hollywood until you get to 35th Cir. Home is on your left.