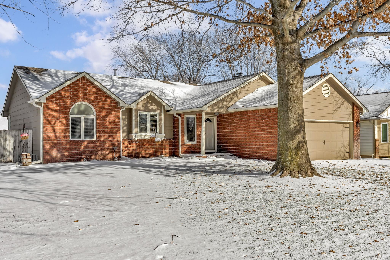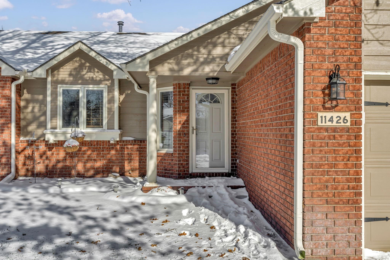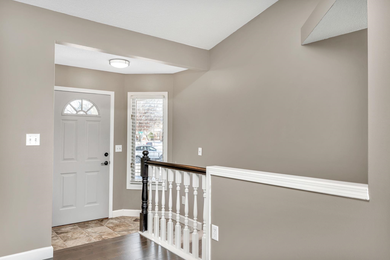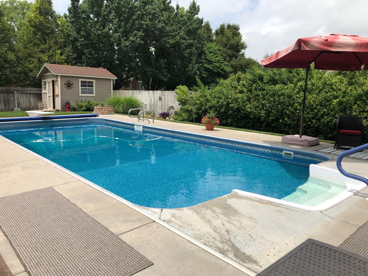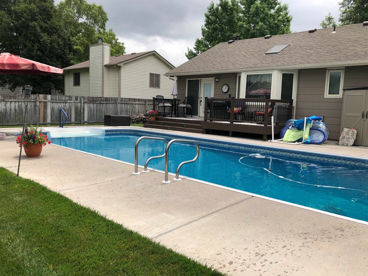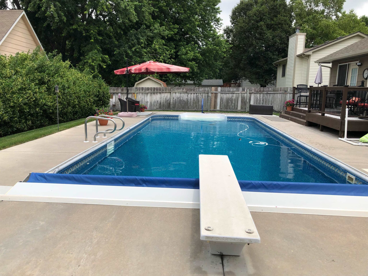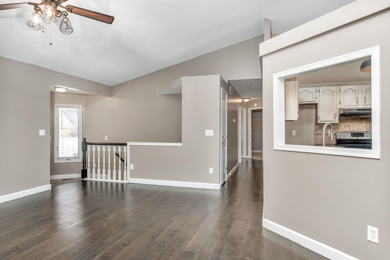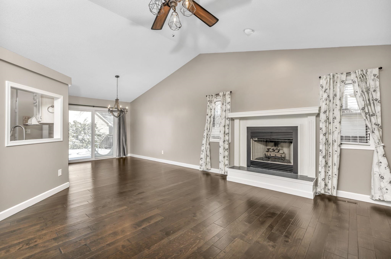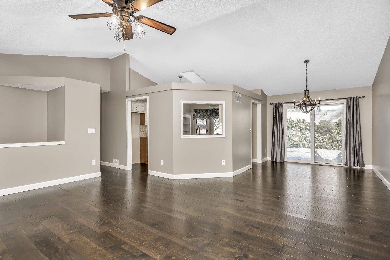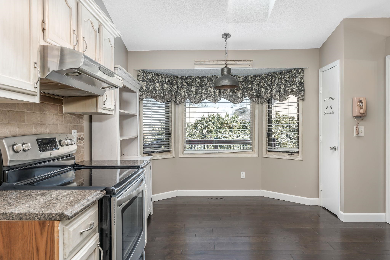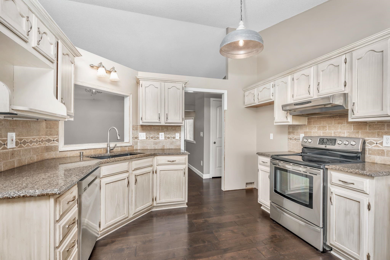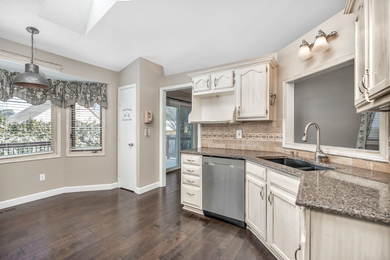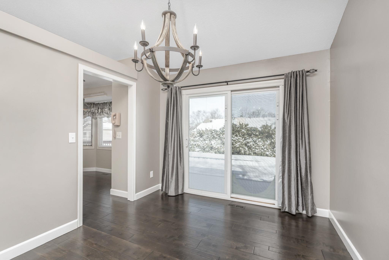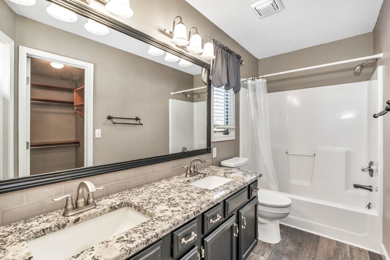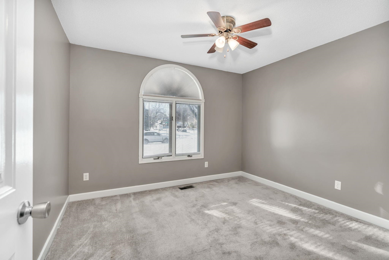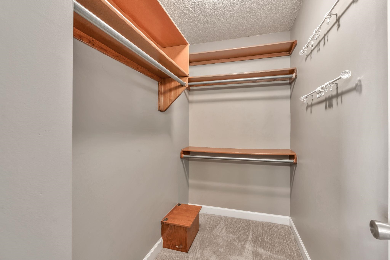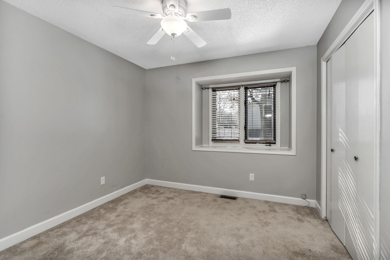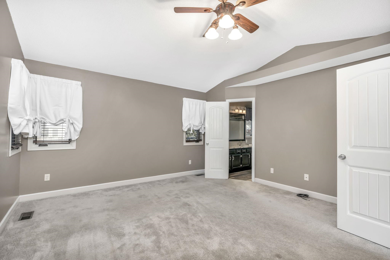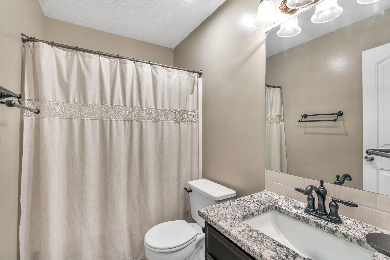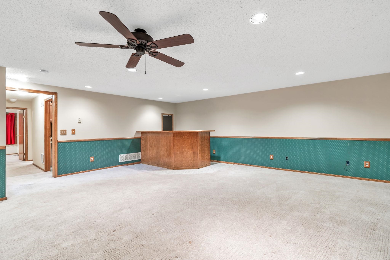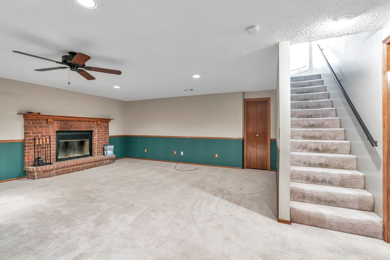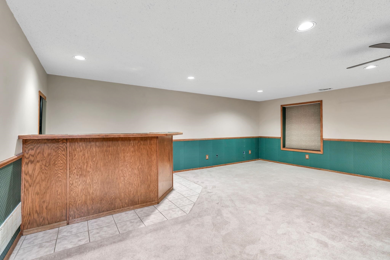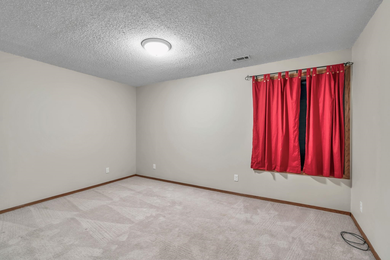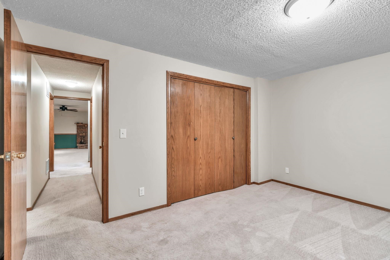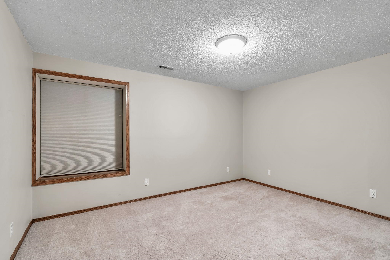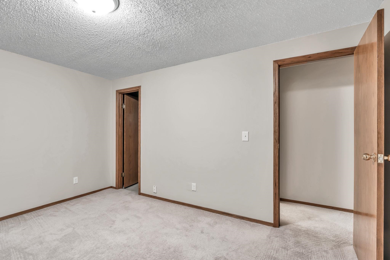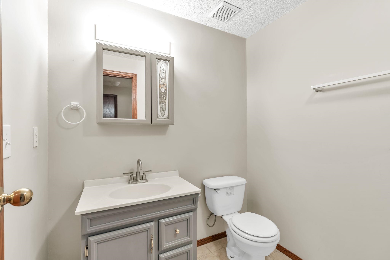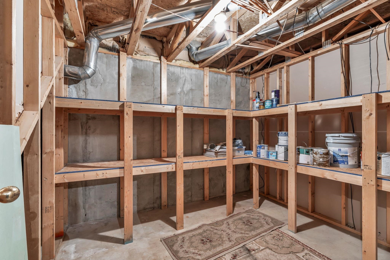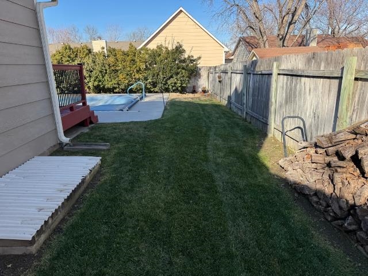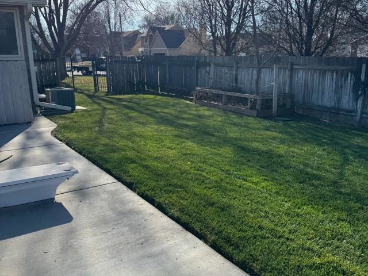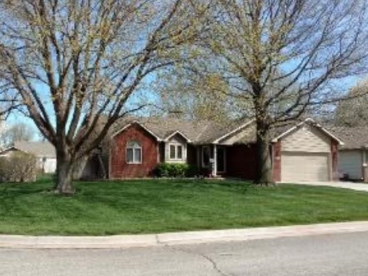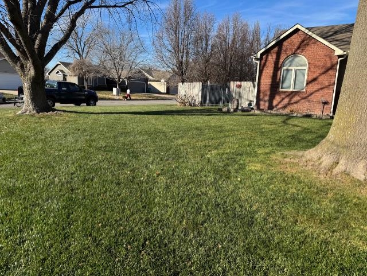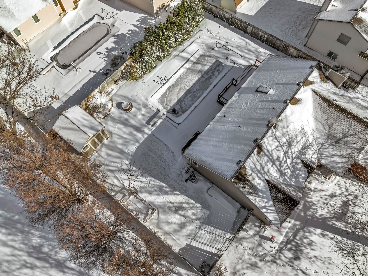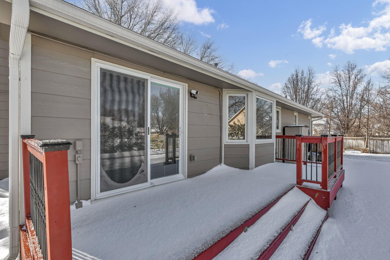Residential11426 W 16th St N
At a Glance
- Year built: 1993
- Bedrooms: 4
- Bathrooms: 3
- Half Baths: 0
- Garage Size: Attached, Opener, 2
- Area, sq ft: 2,485 sq ft
- Floors: Hardwood
- Date added: Added 7 months ago
- Levels: One
Description
- Description: Welcome to your dream home located in the highly sought after Maize School District! This meticulously maintained four bedrooms, 3 bath home and a BONUS room, offers a perfect blend of comfort, style and functionality. Step inside and enjoy the inviting interior, freshly painted with a modern palette. The main floor features stunning granite countertops in the kitchen and bathrooms, complimenting the new engineered hardwood floors that flow throughout the living areas. The spacious living room boasts one of two fireplaces, creating a warm and cozy atmosphere for gatherings or quiet evenings at home. The open concept layout leads you to the kitchen with a pantry, granite countertops and wonderful view to the backyard. Step outside of the dining area to your private backyard oasis, where you will find a privacy fence with gates on both sides and a beautiful heated, saltwater pool which is perfect for gatherings. The pool area is complimented by a 10x10 shed for storage along with a dedicated pool shed for all of your aquatic needs. Retreat to the master suite which features a convenient laundry chute located in the closet, leading directly to a cabinet in the basement laundry room. The spacious family room features a wet bar, wood burning fireplace and plenty of space to gather with family & friends! The 4th bedroom, 3rd bathroom, laundry area and a bonus room which could be tailored to your needs as an office, hobby or gym is the icing on the cake. Make this well-maintained home yours today! Show all description
Community
- School District: Maize School District (USD 266)
- Elementary School: Maize USD266
- Middle School: Maize
- High School: Maize
- Community: ECHO HILLS
Rooms in Detail
- Rooms: Room type Dimensions Level Master Bedroom 16.3x14.6 Main Living Room 18.8x13.9 Main Kitchen 15.1x9.9 Main Dining Room 10x9.11 Main 11.2x10.4 Main 10.5x10.1 Main Family Room 26.3x21.8 Basement 14.2x10.2 Basement Bonus Room 13.7x10.5 Basement
- Living Room: 2485
- Master Bedroom: Master Bdrm on Main Level, Master Bedroom Bath, Tub/Shower/Master Bdrm, Two Sinks, Granite Counters
- Appliances: Dishwasher, Disposal, Range
- Laundry: In Basement, 220 equipment
Listing Record
- MLS ID: SCK649226
- Status: Sold-Co-Op w/mbr
Financial
- Tax Year: 2024
Additional Details
- Basement: Finished
- Roof: Composition
- Heating: Forced Air, Natural Gas
- Cooling: Central Air, Electric
- Exterior Amenities: Above Ground Outbuilding(s), Guttering - ALL, Irrigation Well, Sprinkler System, Other, Frame w/Less than 50% Mas
- Interior Amenities: Ceiling Fan(s), Window Coverings-All
- Approximate Age: 21 - 35 Years
Agent Contact
- List Office Name: Reece Nichols South Central Kansas
Location
- CountyOrParish: Sedgwick
- Directions: Maize Rd & 13th, West to Shefford, then North to 15th St, go West to Covington St, house sits on the corner on right side of street.
