
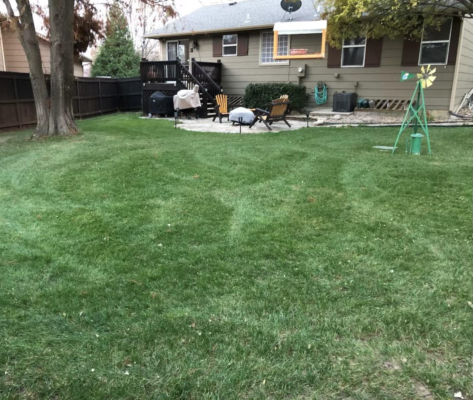
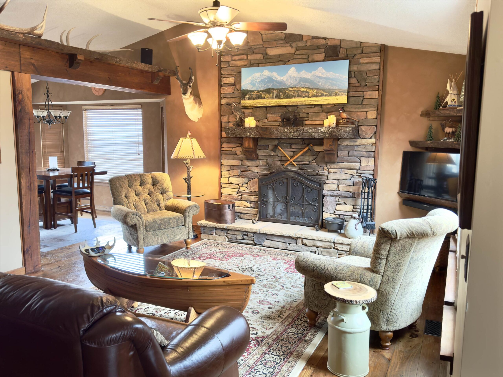
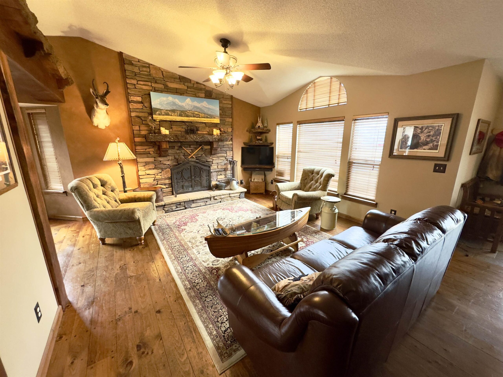

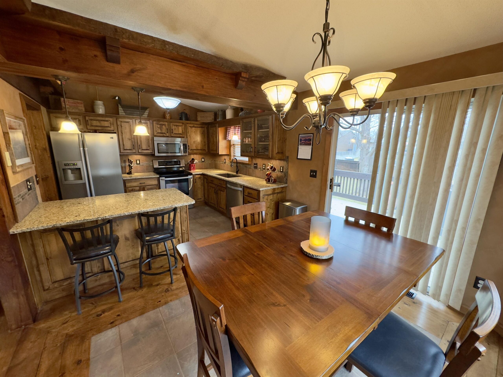

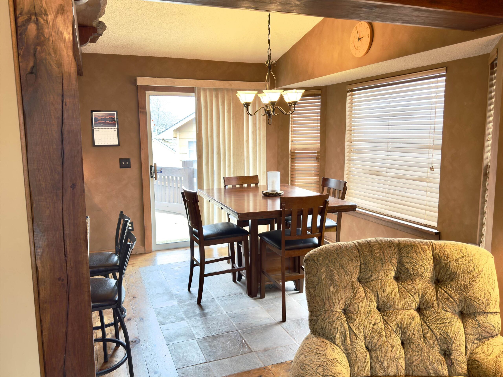





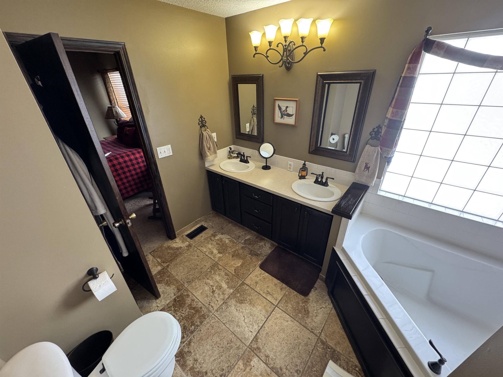
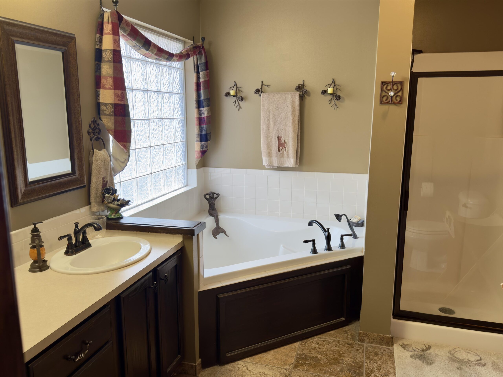

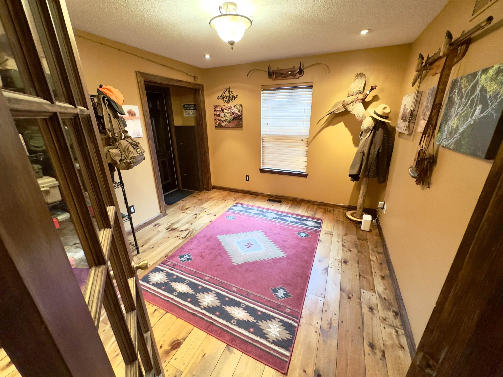
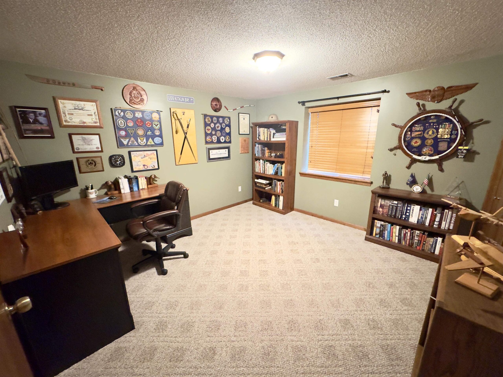

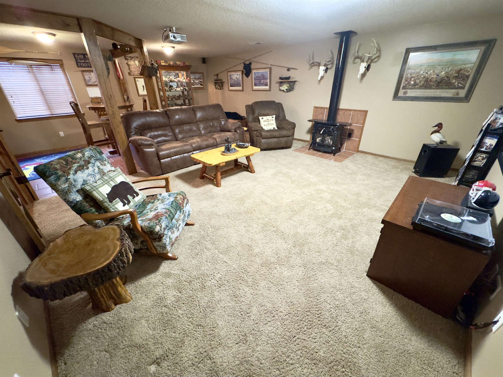
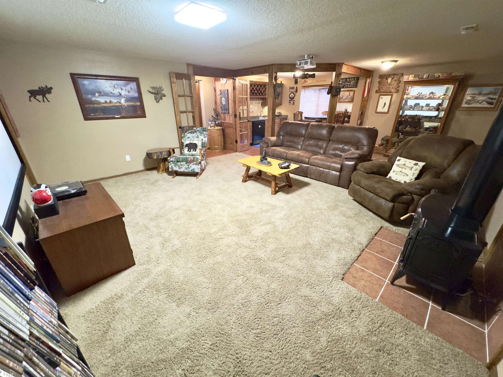

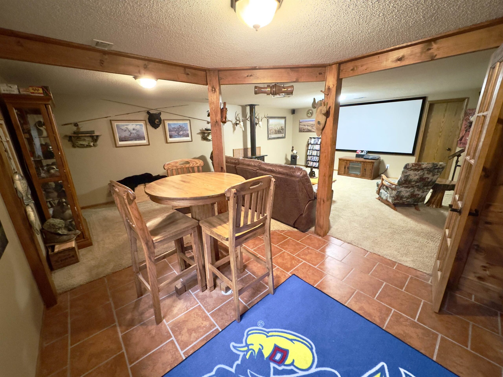

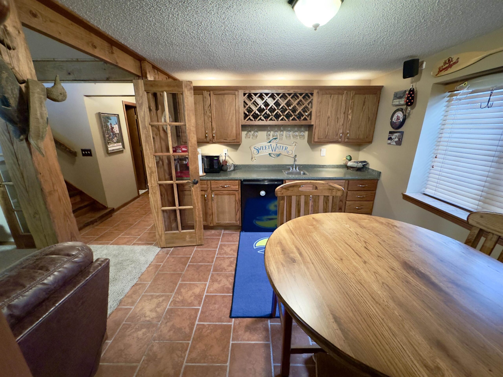
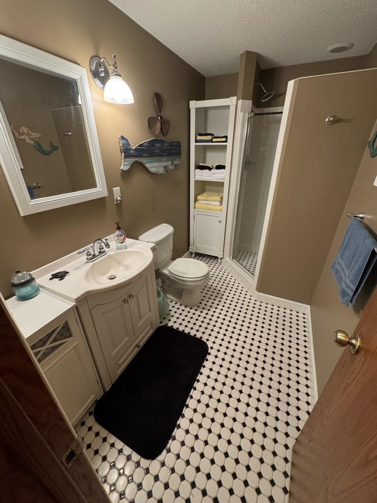
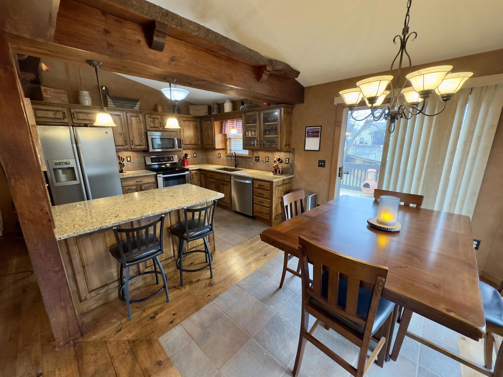


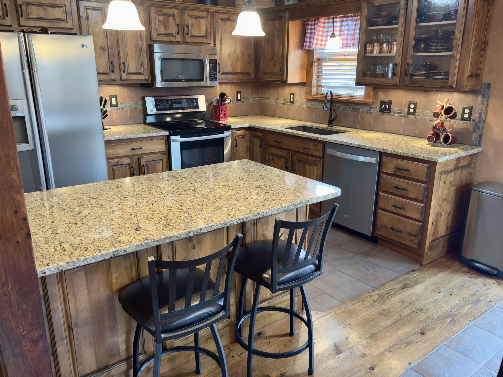
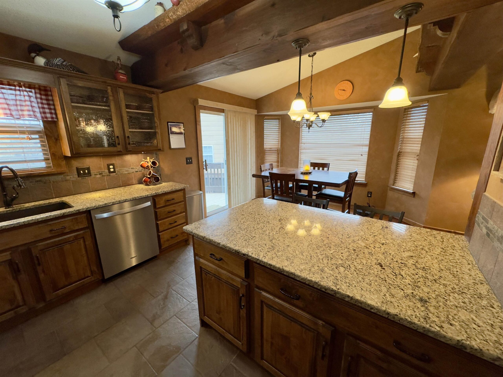
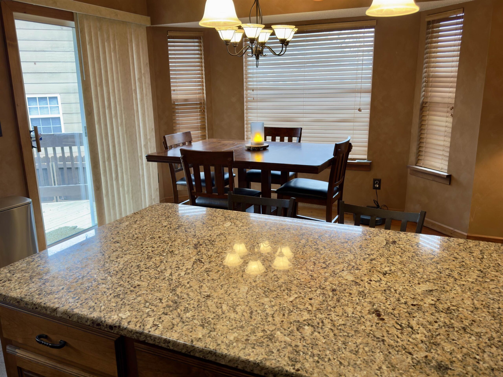
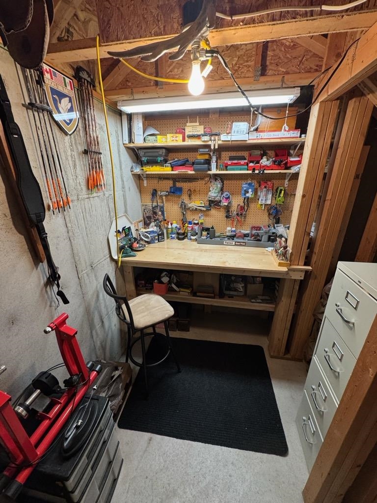
At a Glance
- Year built: 2001
- Bedrooms: 4
- Bathrooms: 3
- Half Baths: 0
- Garage Size: Attached, Opener, 3
- Area, sq ft: 2,480 sq ft
- Floors: Hardwood
- Date added: Added 3 months ago
- Levels: One
Description
- Description: Welcome to your “urban” cabin! This is a very rare find, custom interior home!! As you step inside you’ll feel the warm & inviting living room & feel like you’re in Colorado! The well-maintained home boasts a beautiful stacked stone, wood burning fireplace, with a live edge mantel, live edge beams, rustic baseboards & trim throughout the house along with wood floors! You’ll love the upgraded granite counters, gorgeous knotty alder cabinets, & stainless steel appliances! The master bedroom is spacious with a large walk-in closet! The master bath features 2 sinks, a shower, vent/heater, & a garden tub. The rustic charm doesn’t end upstairs, it continues down the unique live edge stairs where you’ll find a wet bar, a Vermont gas stove, & a 110 inch diagonal projector movie theater screen & equipment, to watch your favorite games or entertain your family & friends! There are also 2 legal bedrooms downstairs. The yard is lush fescue and well-manicured & the exterior was painted in 2024! From the deck you’ll find a stone patio with a flagstone path, in the privacy fenced, spacious, backyard with established trees. The 2nd bedroom on the main floor has access to the garage that could be closed off again. The three car garage has a workbench & attached cabinets. There is also a second small workbench in the basement storage area. The neighborhood amenities include a stocked fishing lake, greenbelt, & playground. The home is close to New Market Square for shopping & dining & is in the popular Maize School District. Show all description
Community
- School District: Maize School District (USD 266)
- Elementary School: Maize USD266
- Middle School: Maize
- High School: Maize
- Community: ABERDEEN
Rooms in Detail
- Rooms: Room type Dimensions Level Master Bedroom 13.9x15.7 Main Living Room 13.11x20.7 Main Kitchen 10x11 Main Bedroom 10.1x13.1 Main Dining Room 9.1x10.10 Main Family Room 17.7x24.9 Basement Bedroom 11.5x12 Basement Bedroom 10.6x11.11 Basement
- Living Room: 2480
- Master Bedroom: Master Bdrm on Main Level, Master Bedroom Bath, Sep. Tub/Shower/Mstr Bdrm, Two Sinks, Laminate Counters
- Appliances: Dishwasher, Disposal, Microwave, Range
- Laundry: In Basement, Separate Room, Gas Hookup, 220 equipment
Listing Record
- MLS ID: SCK650691
- Status: Sold-Co-Op w/mbr
Financial
- Tax Year: 2024
Additional Details
- Basement: Finished
- Roof: Composition
- Heating: Forced Air, Natural Gas
- Cooling: Central Air, Electric
- Exterior Amenities: Guttering - ALL, Irrigation Pump, Irrigation Well, Sprinkler System, Frame w/Less than 50% Mas
- Interior Amenities: Ceiling Fan(s), Walk-In Closet(s), Vaulted Ceiling(s), Wet Bar, Window Coverings-All
- Approximate Age: 21 - 35 Years
Agent Contact
- List Office Name: Berkshire Hathaway PenFed Realty
- Listing Agent: Linda, Pike
- Agent Phone: (316) 293-7474
Location
- CountyOrParish: Sedgwick
- Directions: From 119th St. West & West Central Park, go east on Central Park to the house, which sits on the corner of the cul-de-sac.