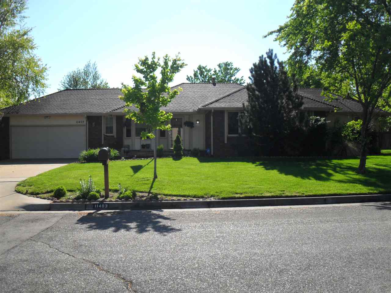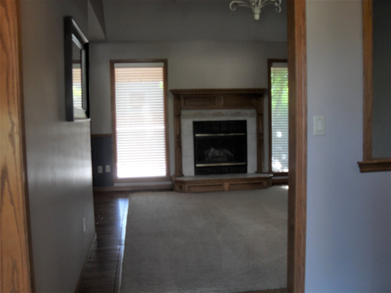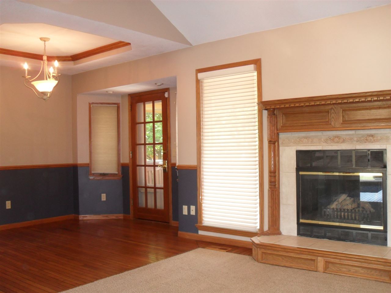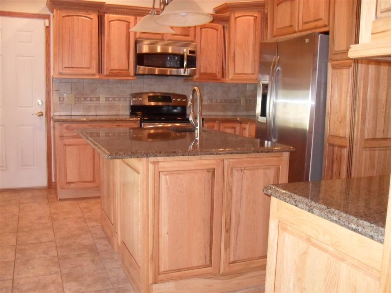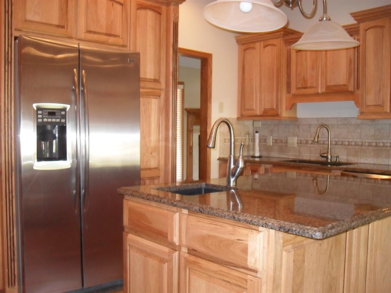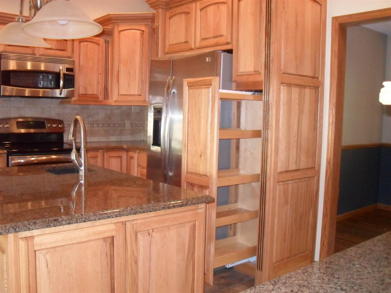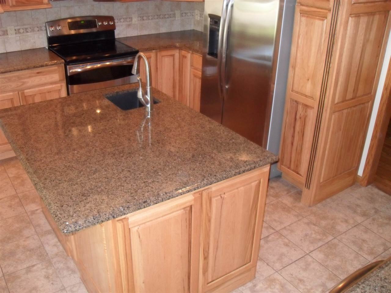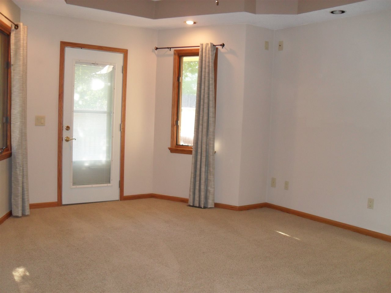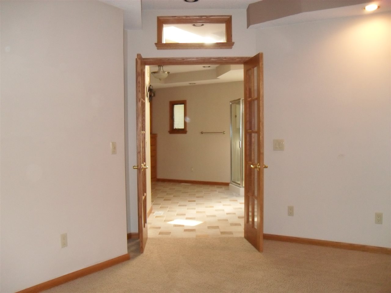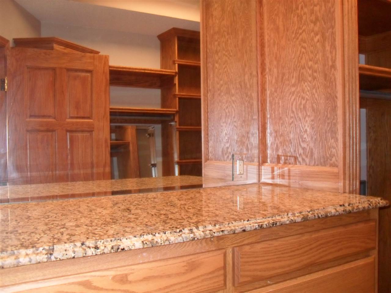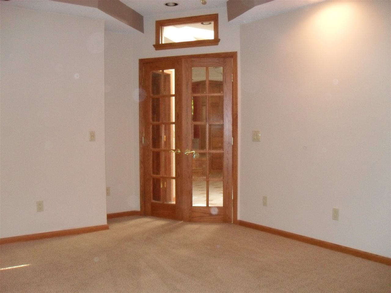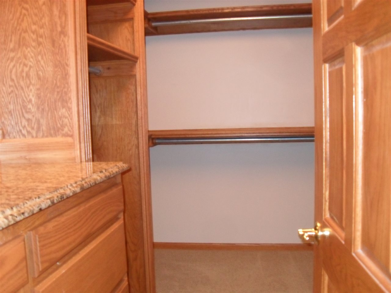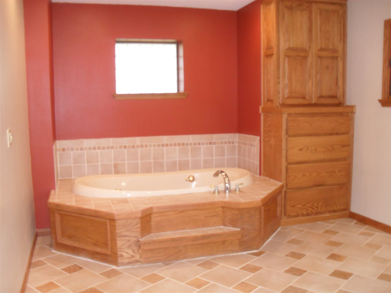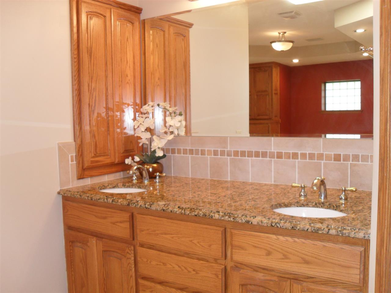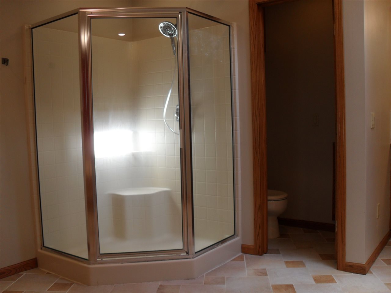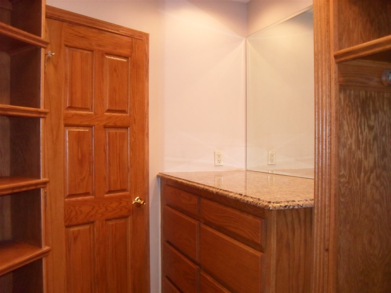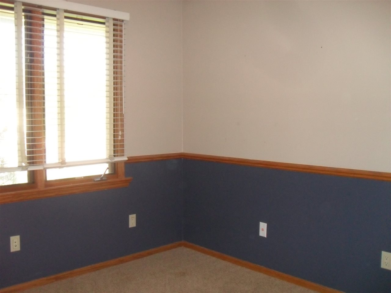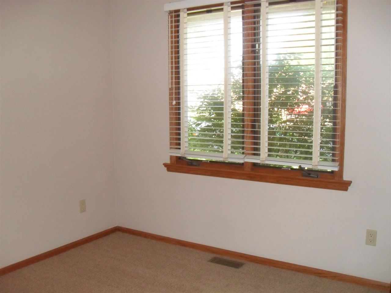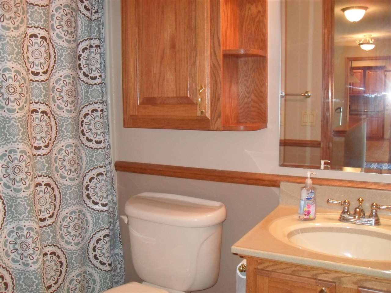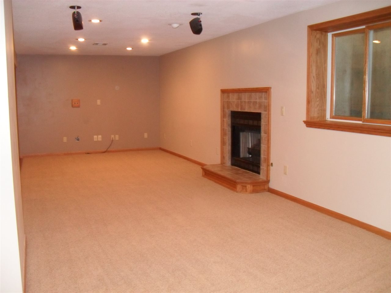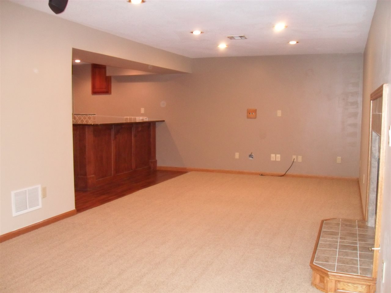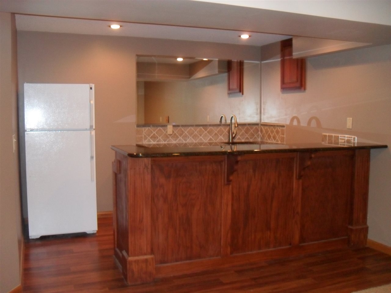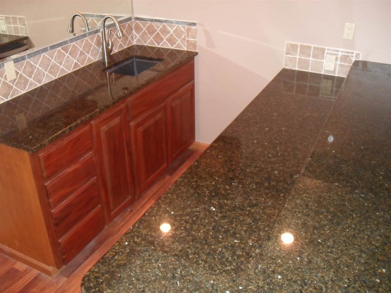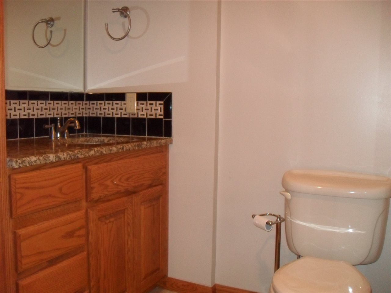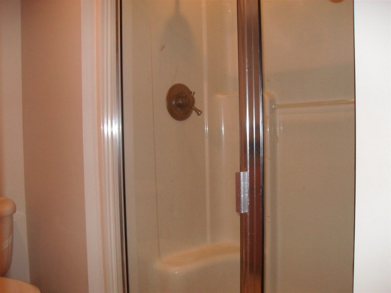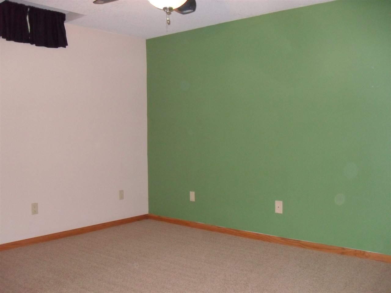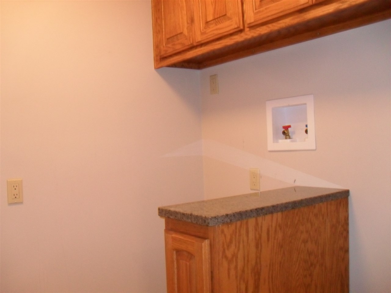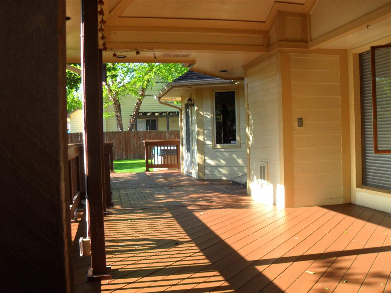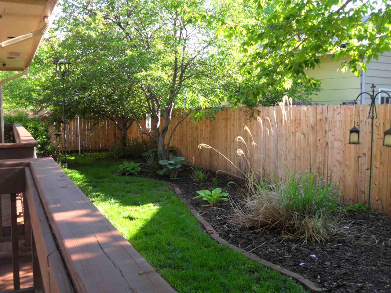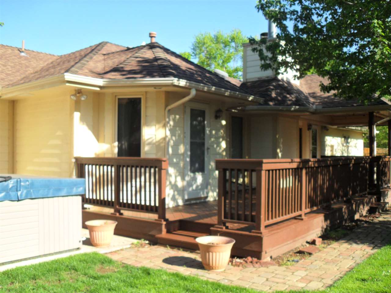Residential11403 W 14th Ct
At a Glance
- Year built: 1981
- Bedrooms: 3
- Bathrooms: 3
- Half Baths: 0
- Garage Size: Attached, Opener, 2
- Area, sq ft: 2,706 sq ft
- Date added: Added 1 year ago
- Levels: One
Description
- Description: Gorgeous home in West Meadows features Custom Cabinetry in Kitchen with center island and granite counters, a roll out pantry! There is a large covered deck off the formal dining area plus a sun deck to the side and the back yard is fully fenced and equipped with sprinkler system fed by an irrigation well to keep the yard and landscaping lush and green! The master suite is a dream with french door to the deck area and a huge master bath complete with whirlpool and separate tub, big walk in closet with granite topped built in dresser and tons of storage! A skylight in the master bath provides plenty of natural light with maximum privacy! In the basement you'll find a 2nd fireplace and granite topped wetbar in the roomy family room, a 3rd bath and an office with adjacent cedar lined closet for off season storage! Show all description
Community
- School District: Maize School District (USD 266)
- Elementary School: Maize USD266
- Middle School: Maize USD266-Before July 2017
- High School: Maize USD266-Before July 2017
- Community: ECHO HILLS
Rooms in Detail
- Rooms: Room type Dimensions Level Master Bedroom 16x16 Main Living Room 15x12 Main Kitchen 15x13 Main Dining Room 11x12 Main Bedroom 11x10 Main Bedroom 10x10 Main Family Room 36x11 Basement Office 11x13 Basement
- Living Room: 2706
- Master Bedroom: Master Bdrm on Main Level, Master Bedroom Bath, Sep. Tub/Shower/Mstr Bdrm
- Appliances: Dishwasher, Disposal, Microwave, Refrigerator, Range/Oven
- Laundry: 220 equipment
Listing Record
- MLS ID: SCK534853
- Status: Sold-Co-Op w/mbr
Financial
- Tax Year: 2016
Additional Details
- Basement: Finished
- Roof: Composition
- Heating: Forced Air, Gas
- Cooling: Central Air, Electric
- Exterior Amenities: Deck, Covered Deck, Fence-Wood, Guttering - ALL, Irrigation Pump, Irrigation Well, Sprinkler System, Storm Doors, Storm Windows, Frame w/Less than 50% Mas
- Interior Amenities: Ceiling Fan(s), Walk-In Closet(s), Hardwood Floors, Security System, Skylight(s), Wet Bar, Whirlpool, Partial Window Coverings
- Approximate Age: 21 - 35 Years
Agent Contact
- List Office Name: Golden Inc, REALTORS
Location
- CountyOrParish: Sedgwick
- Directions: From 13th & Maize Rd, west on Maize Rd to Parkridge, north on Parkridge 1 blk to14th street, east1 block on 14th to corner of 14th & 14th Ct
