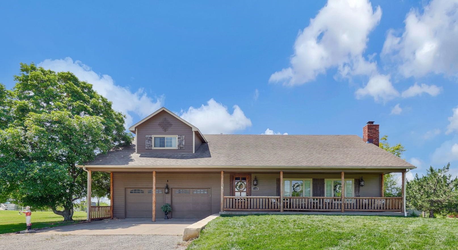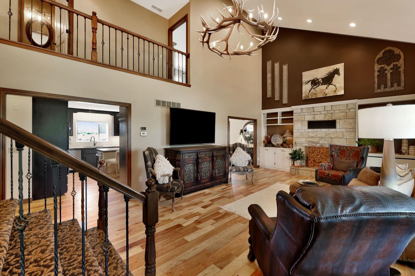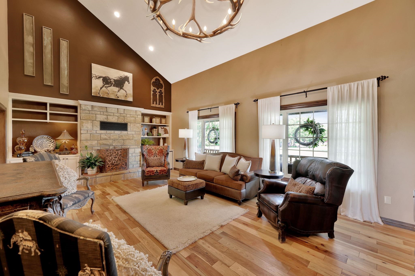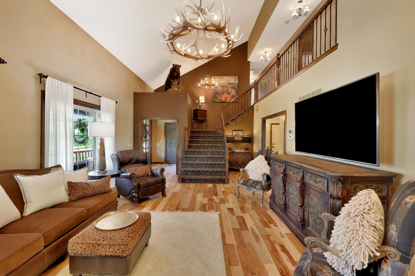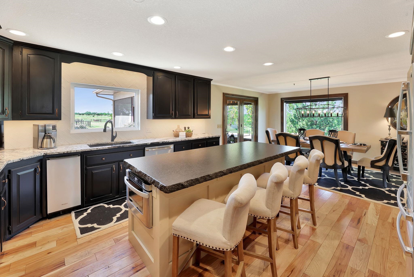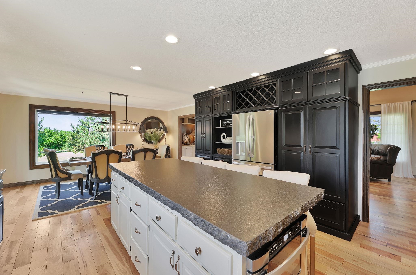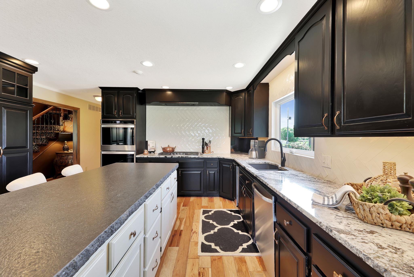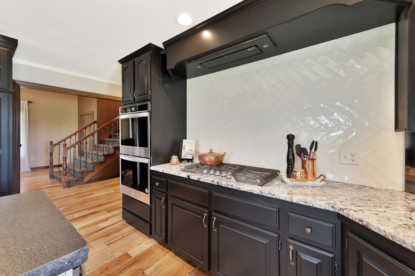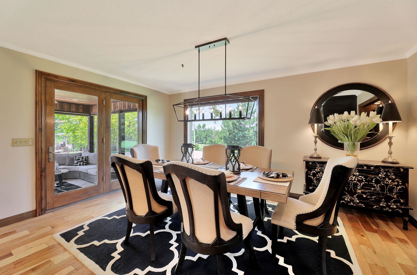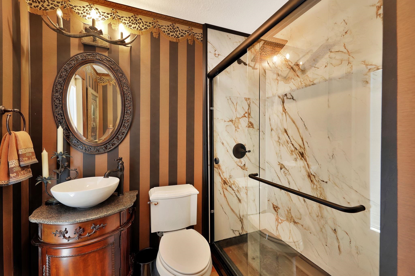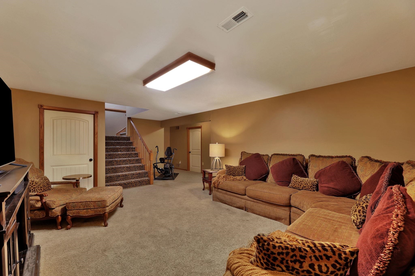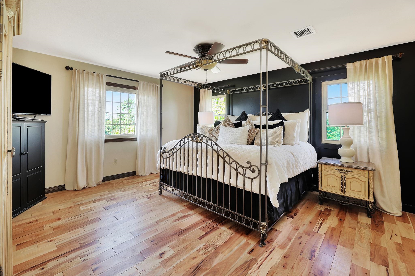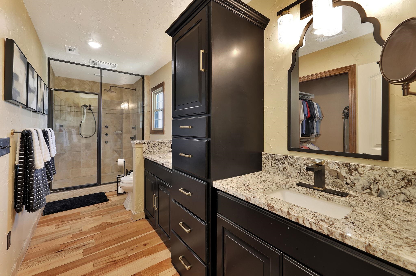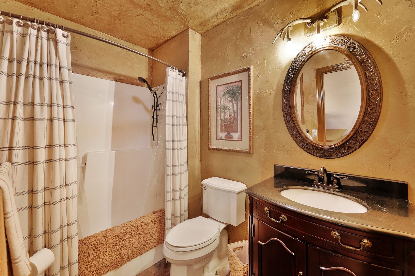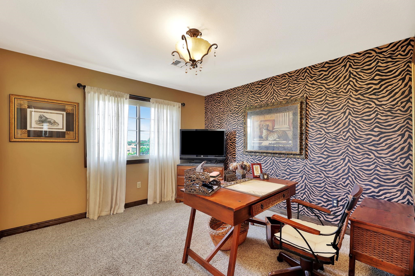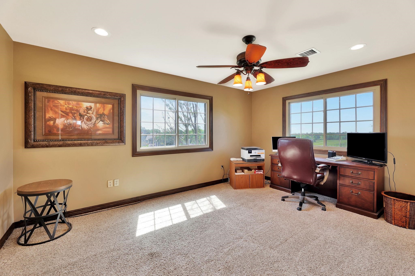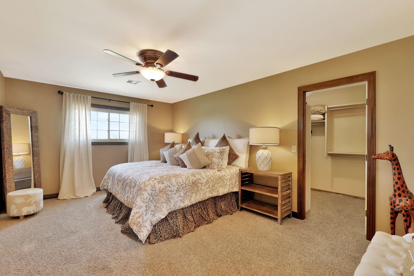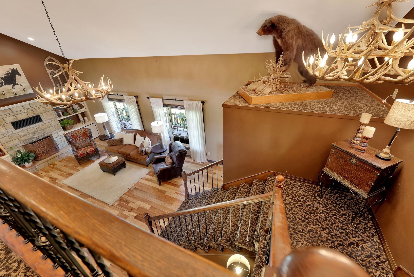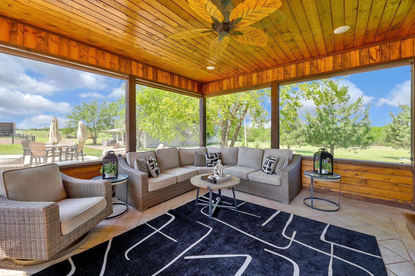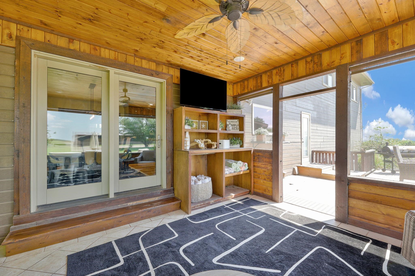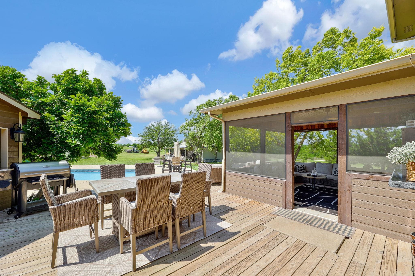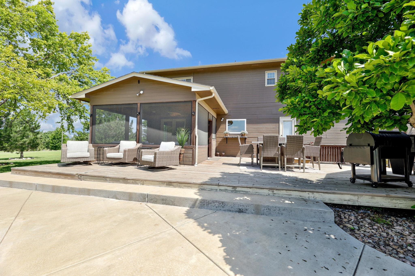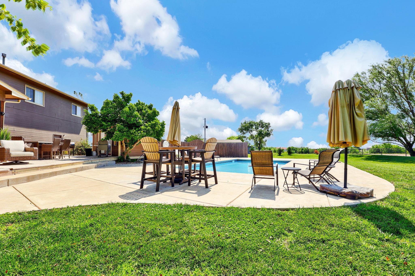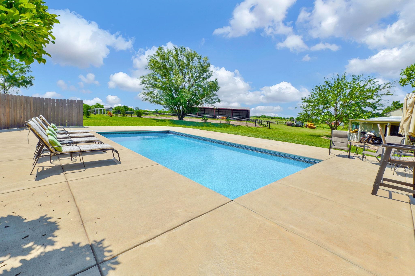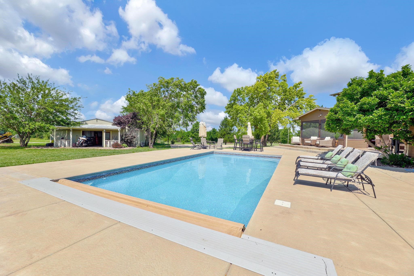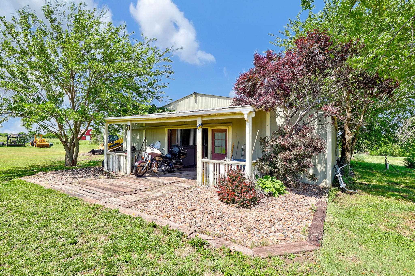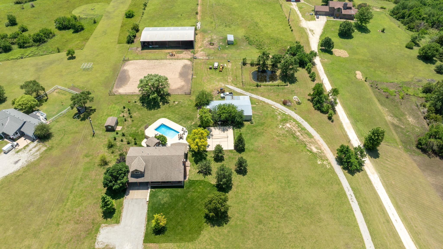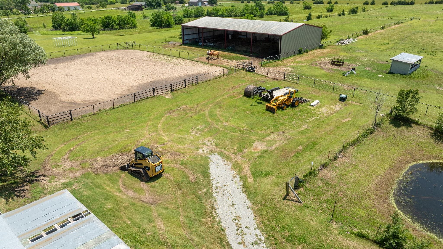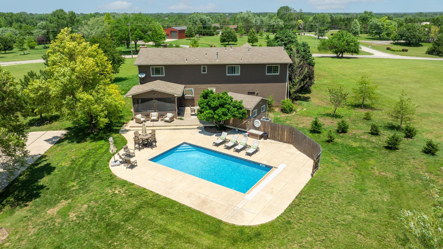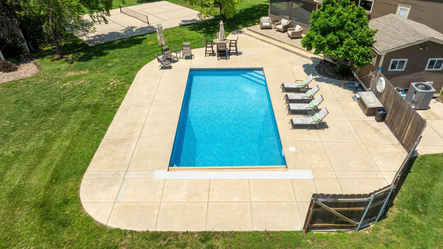Residential11385 SW 50th St
At a Glance
- Year built: 1991
- Bedrooms: 4
- Bathrooms: 3
- Half Baths: 0
- Garage Size: Attached, Opener, Oversized, 2
- Area, sq ft: 3,670 sq ft
- Floors: Hardwood
- Date added: Added 7 months ago
- Levels: Two
Description
- Description: This offering is an exceptional country property meticulously renovated by the custom builder/ owner. Nestled in the sought after Santa Fe lake area, it is just a 10 minute drive to goods and services in Andover. While it presents with the usual country type amenities such as barn, outbuilding, riding arena, etc., it also provides that luxurious resort feel, with its saltwater pool and large wraparound sunning area, with large deck and pickle ball court. You can be an avid participant, or you can be a cozy spectator from the custom crafted screened porch with car siding interior and ceiling, which is directly accessible from the chef style kitchen with an enormous island for prep, eating, school projects or charcuterie bar. The dining area is ample and has a panoramic view of the countryside. The new hickory floors throughout the main level create a lodge feel with the soaring fireplace and high ceilings. The main floor bath opens conveniently to the pool and deck, which provides a nicely appointed drying off or dressing area for family and guests. The front porch just beckons you to have a sit and a sweet tea and wait for someone to drive by and wave, but that might take a while. The upstairs is uniquely private with the balcony overlooking the great room and beds and baths spread out with lots of closet space in the main hall. The owners’ suite comes with the hickory floors and newly remodeled bath. The other bedrooms have lots of light and wonderful views of the surrounding serene acreage. If you are just clamoring for a home with space outside to spread out or if you have always wanted a horse or two, this is earthly heaven and someone else has done all of the work for you! Show all description
Community
- School District: Circle School District (USD 375)
- Elementary School: Circle Greenwich
- Middle School: Circle
- High School: Circle
- Community: NONE LISTED ON TAX RECORD
Rooms in Detail
- Rooms: Room type Dimensions Level Master Bedroom 15 x 15 Upper Living Room 31 x 15 Main Kitchen 26 x 16 Main Bedroom 17 x 12 Upper Bedroom 15 x 12 Upper Bedroom 12 x 12 Upper Family Room 18 x 15 Basement
- Living Room: 3670
- Master Bedroom: 1/2 Bath/Master Bedroom, Shower/Master Bedroom, Two Sinks, Granite Counters
- Appliances: Dishwasher, Disposal, Microwave, Refrigerator, Range, Humidifier
- Laundry: Main Floor, Separate Room, 220 equipment, Sink
Listing Record
- MLS ID: SCK659700
- Status: Active
Financial
- Tax Year: 2024
Additional Details
- Basement: Finished
- Exterior Material: Frame
- Roof: Composition
- Heating: Forced Air, Natural Gas
- Cooling: Central Air, Electric
- Exterior Amenities: Above Ground Outbuilding(s), Guttering - ALL, Irrigation Well, Tennis Court(s)
- Interior Amenities: Ceiling Fan(s), Cedar Closet(s), Walk-In Closet(s), Vaulted Ceiling(s), Window Coverings-All
- Approximate Age: 21 - 35 Years
Agent Contact
- List Office Name: Berkshire Hathaway PenFed Realty
- Listing Agent: Sharon, Lee
- Agent Phone: (316) 519-4940
Location
- CountyOrParish: Butler
- Directions: From 21st- Santa Fe Lake Rd, North 2 miles to 50th, West 1/2 mile to home
