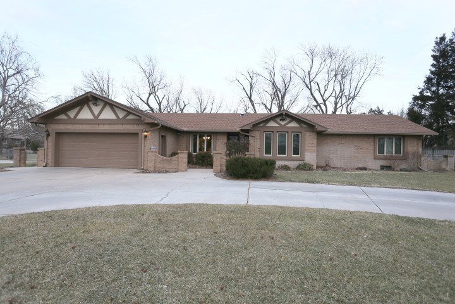
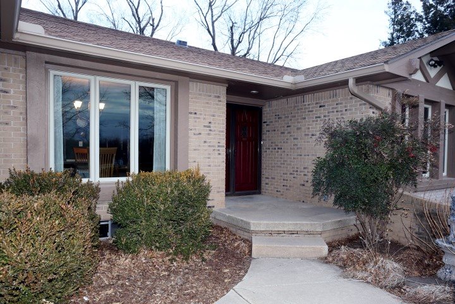
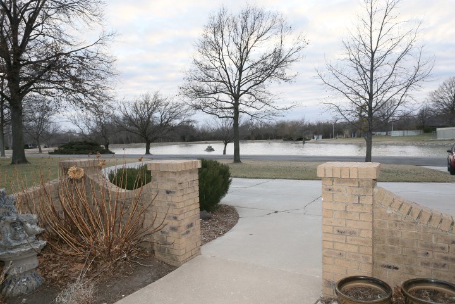


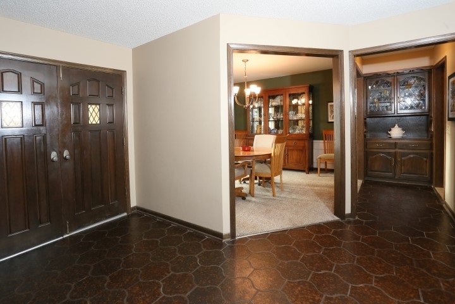
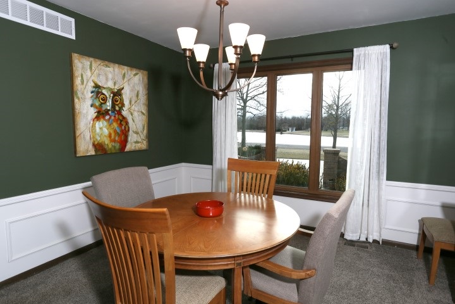
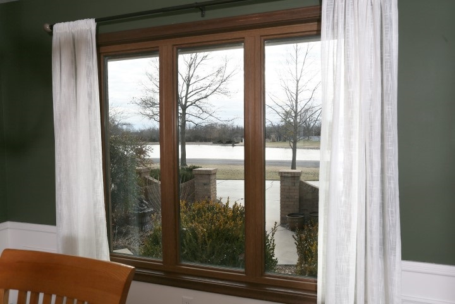
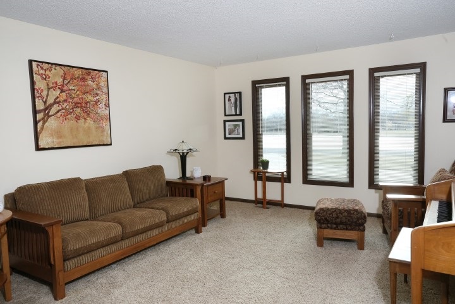
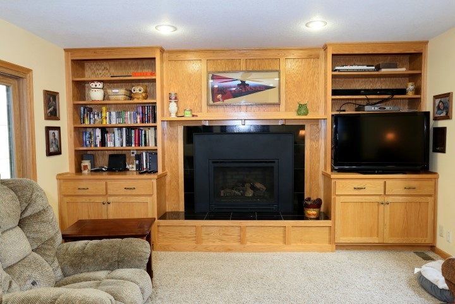
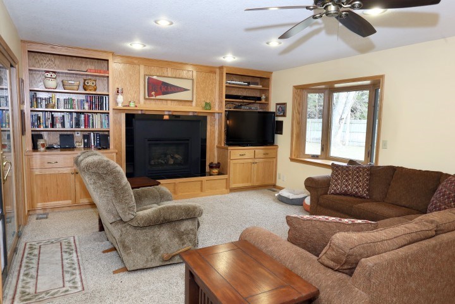
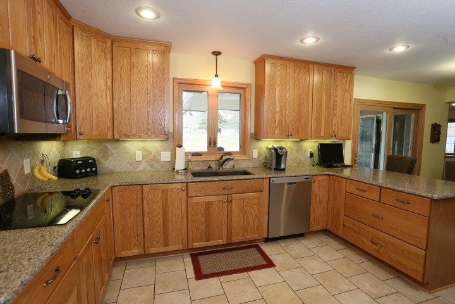
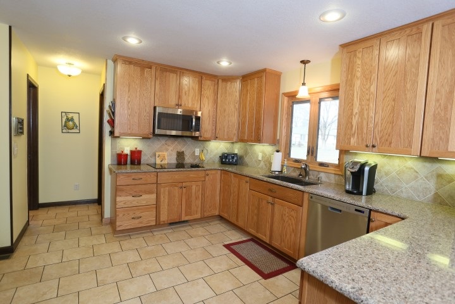


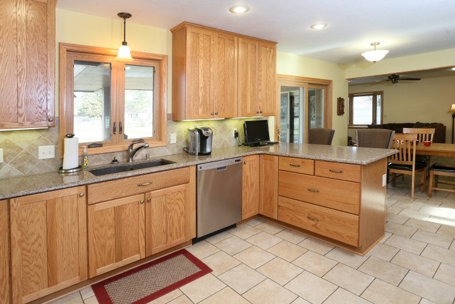
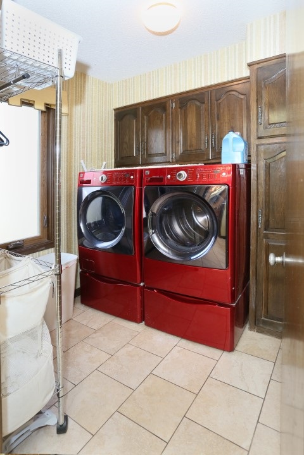
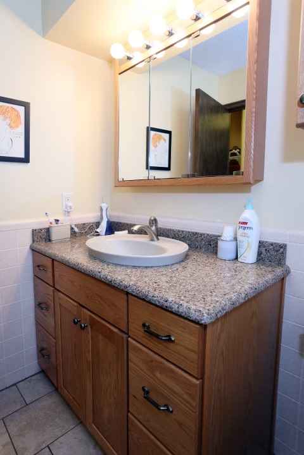
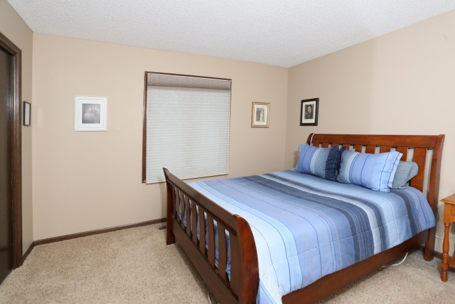
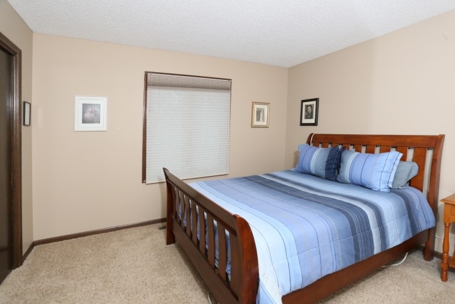
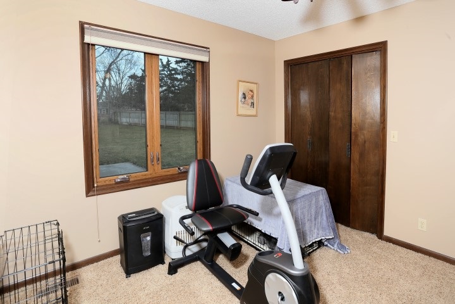
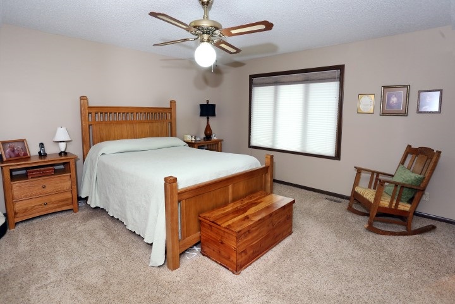
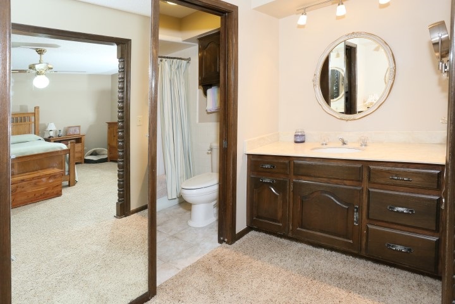
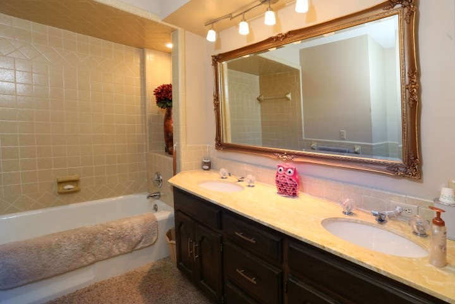
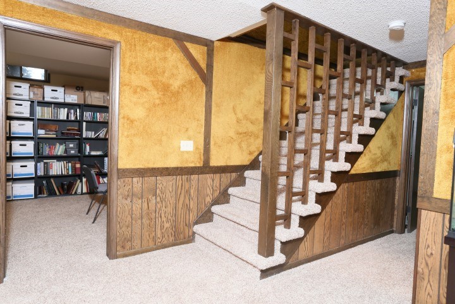

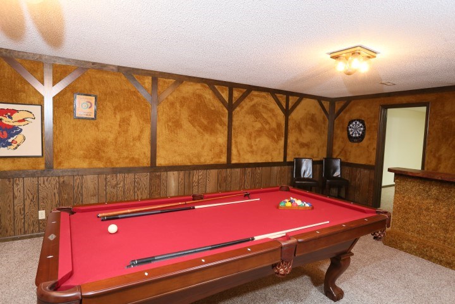

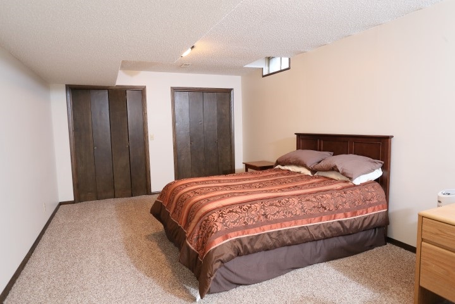
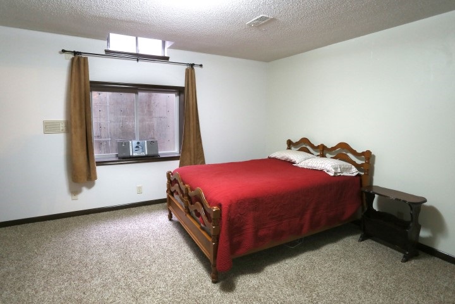

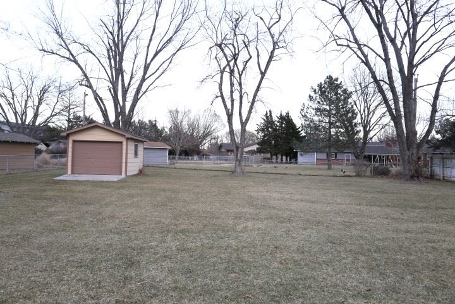

At a Glance
- Year built: 1976
- Bedrooms: 4
- Bathrooms: 3
- Half Baths: 1
- Garage Size: Attached, Opener, Oversized, 2
- Area, sq ft: 4,750 sq ft
- Date added: Added 1 year ago
- Levels: One
Description
- Description: Wonderful wide open family floor plan with well over 4700 square feet of finish. Simply lots of great space to play in the yard for the kids and grand kids with room to build work shop or have neighborhood games. The 20x20 covered deck available for cook outs and lots of play. The front of the home over looks the area lake and feels like it belongs to the home owner, with large circle drive and plenty of off street parking for large gatherings. Once inside of the home it just continues to give with large open foyer and both formal and informal living and dinning rooms. Enjoy the new custom kitchen with all the upgrades, new cabinets, granite counter tops, new appliances and tile floors. Then the home opens into really nice family room with book cases, large gas direct vent fireplace and bow window. The bedroom wing actually is able to be closed off from the rest of the home. When you decide you want the additional features offered in the basement you will find a 27 x 15 foot rec room complete with wet bar and pool table play area. Beyond that there is a 30 x 15 foot Television and media area and potential of additional bedroom space. Show all description
Community
- School District: Goddard School District (USD 265)
- Elementary School: Goddard
- Middle School: Goddard
- High School: Robert Goddard
- Community: HIDDEN LAKE ESTATES
Rooms in Detail
- Rooms: Room type Dimensions Level Master Bedroom 15x14 Main Living Room 20x12 Main Kitchen 14x12 Main Dining Room 12X8 Main Dining Room 12X12 Main Library 18X13 Main Bedroom 12X12 Main Bedroom 12X12 Main Family Room 27.5X15.5 Basement Theatre Room 30X15 Basement Bedroom 15X13 Basement Office 25X13 Basement
- Living Room: 4750
- Master Bedroom: Master Bdrm on Main Level, Master Bedroom Bath, Tub/Master Bedroom, Two Sinks
- Appliances: Dishwasher, Microwave, Range/Oven
- Laundry: Main Floor, 220 equipment
Listing Record
- MLS ID: SCK515782
- Status: Sold-Co-Op w/mbr
Financial
- Tax Year: 2015
Additional Details
- Basement: Finished
- Roof: Composition
- Heating: Forced Air, Gas
- Cooling: Central Air, Electric
- Exterior Amenities: Patio-Covered, Fence-Chain Link, Irrigation Well, Sprinkler System, Brick
- Interior Amenities: Ceiling Fan(s), Central Vacuum, Walk-In Closet(s)
- Approximate Age: 36 - 50 Years
Agent Contact
- List Office Name: Golden Inc, REALTORS
Location
- CountyOrParish: Sedgwick
- Directions: FROM THE CORNER OF MAPLE AND PARK DALE GO SOUTH TO TAFT AT TAFT STREET CHANGES NAME TO VALLEY HI DRIVE GO AHEAD AND FOLLOW SOUTH AROUND THE CURVES TO THE AREA LAKE, HOME IS ACROSS THE STREET FROM THE LAKE