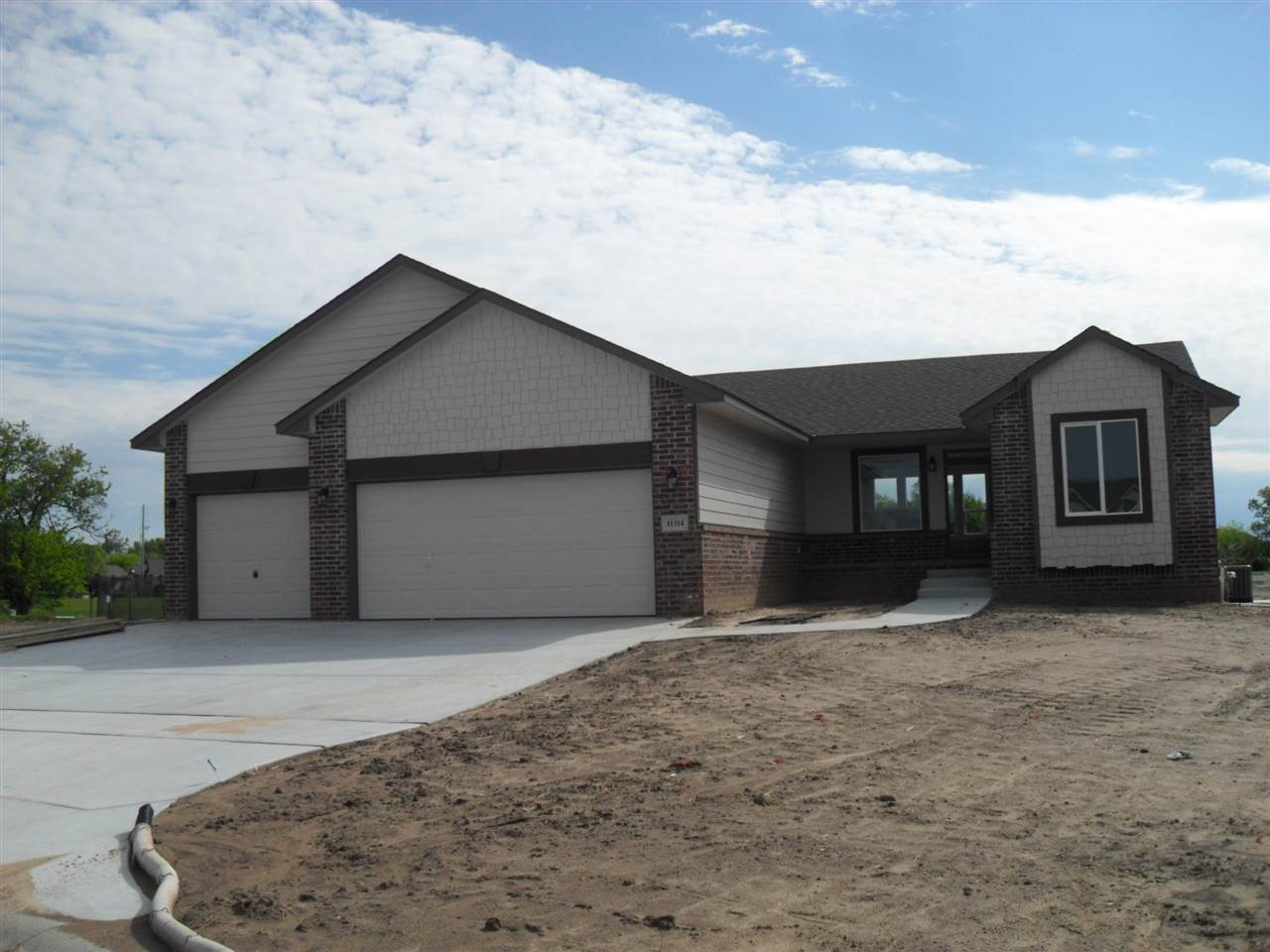
At a Glance
- Year built: 2017
- Builder: Don Klausmeyer Constr
- Bedrooms: 3
- Bathrooms: 2
- Half Baths: 0
- Garage Size: Attached, 3
- Area, sq ft: 2,024 sq ft
- Date added: Added 1 year ago
- Levels: One
Description
- Description: The popular Justin plan with new and improved larger MasterSuite! This great home is situated at the end of a quiet cul-de-sac in Maize's most popular new homes areas and features an open floor plan with center isle in kitchen, walk-in pantry, covered wood deck off dining and split bedroom plan. The basement family room and bathroom have been finished to the Sheetrock stage for you to complete in the future, or for additional cost, the builder can complete the finish for you! The city of Maize is still offering a 5 year tax break for purchasers of new homes until the end of 2017, and this area qualifies for Rural Development financing with no money down (buyer must meet qualifications for no money down loans) so hurry and get in on this great deal and low interest rates! Show all description
Community
- School District: Maize School District (USD 266)
- Elementary School: Maize USD266
- Middle School: Maize
- High School: Maize
- Community: Eagle's Nest
Rooms in Detail
- Rooms: Room type Dimensions Level Master Bedroom 14.5x12 Main Living Room 17x13 Main Kitchen 11.5x9 Main Dining Room 11.5x9.5 Main Bedroom 11.5x11 Main Bedroom 11x10 Main Recreation Room 23x24 Basement
- Living Room: 2024
- Master Bedroom: Split Bedroom Plan, Shower/Master Bedroom, Two Sinks
- Appliances: Dishwasher, Disposal, Microwave, Range/Oven
- Laundry: Main Floor, 220 equipment
Listing Record
- MLS ID: SCK532584
- Status: Expired
Financial
- Tax Year: 2016
Additional Details
- Basement: Partially Finished
- Roof: Composition
- Heating: Forced Air, Gas
- Cooling: Central Air, Electric
- Exterior Amenities: Covered Deck, Storm Windows, Frame w/Less than 50% Mas
- Interior Amenities: Ceiling Fan(s), Walk-In Closet(s), Vaulted Ceiling
- Approximate Age: New
Agent Contact
- List Office Name: Golden Inc, REALTORS
Location
- CountyOrParish: Sedgwick
- Directions: From 29th North and 119th West, go north on 119th to Wilkinson, turn east on Wilkinson to 2nd Wilkinson Ct on North (left) side of Wilkinson.