
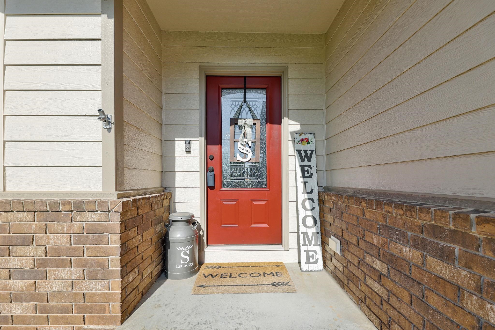
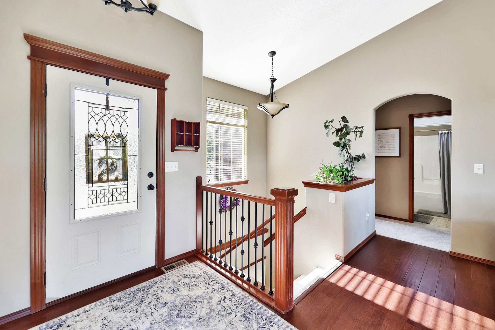

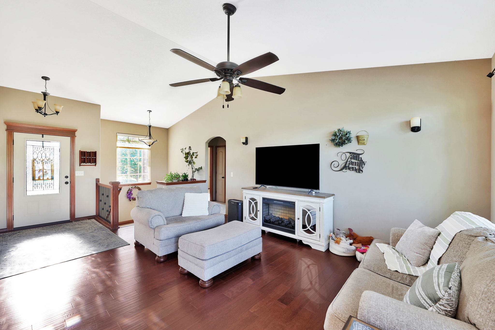


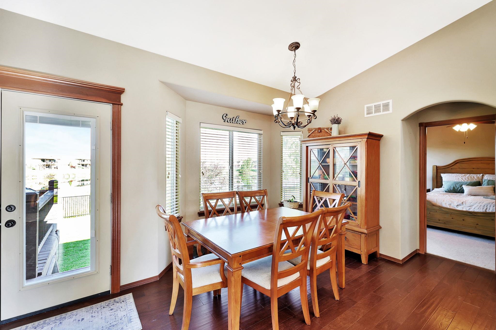
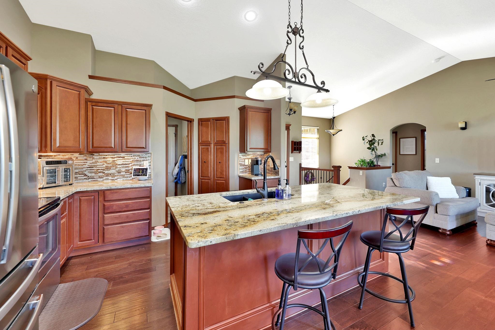

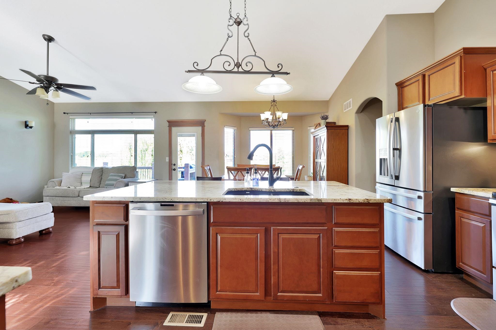
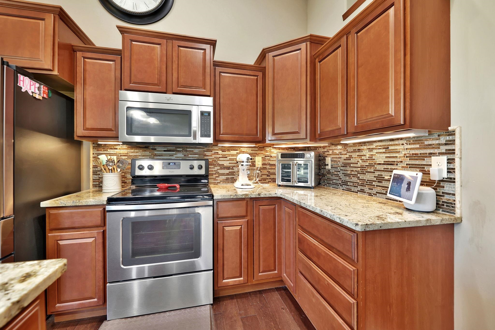


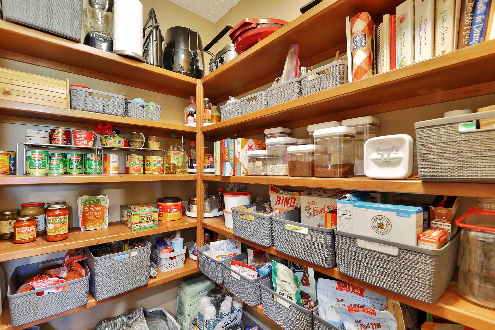
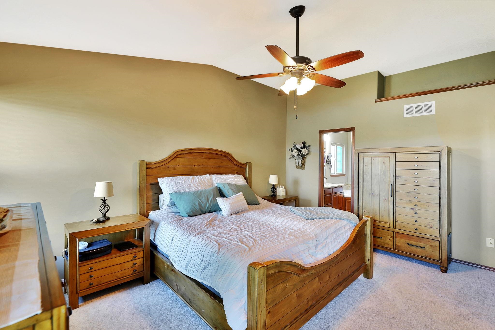

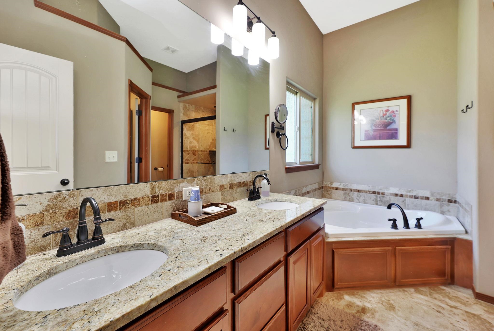
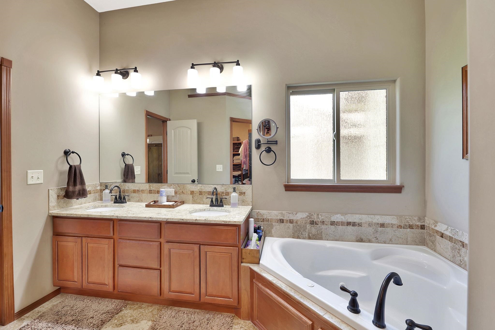
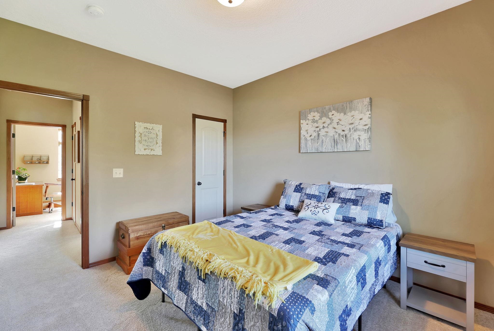


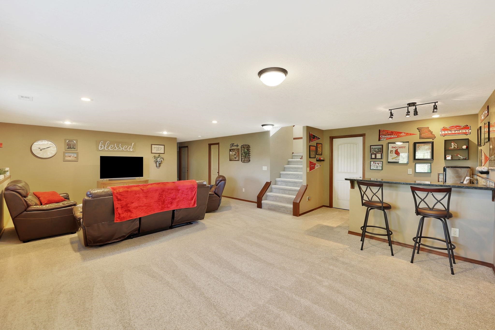
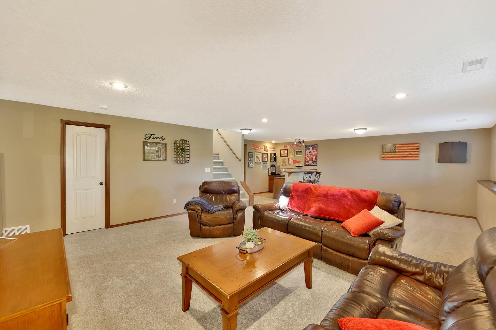

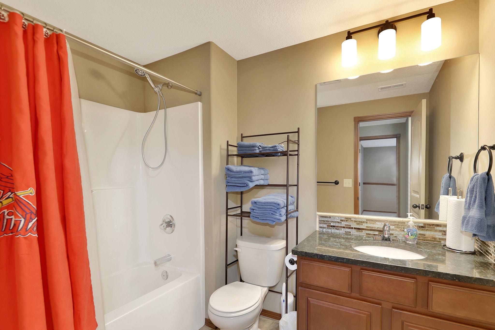
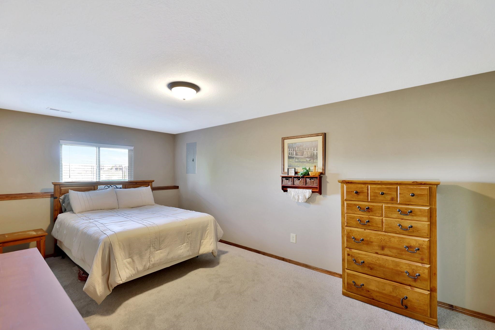
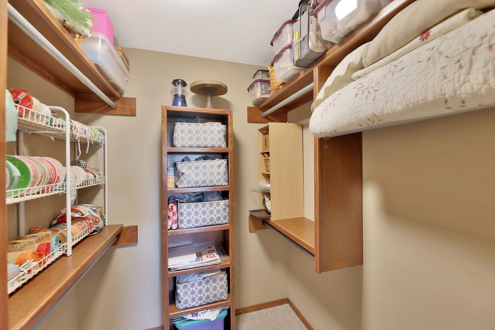
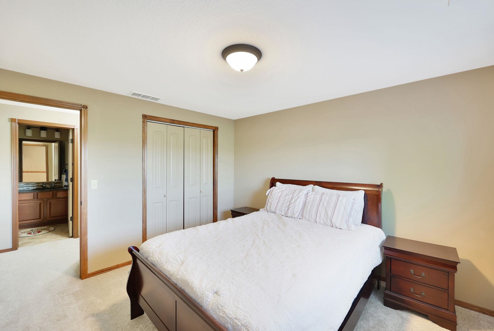
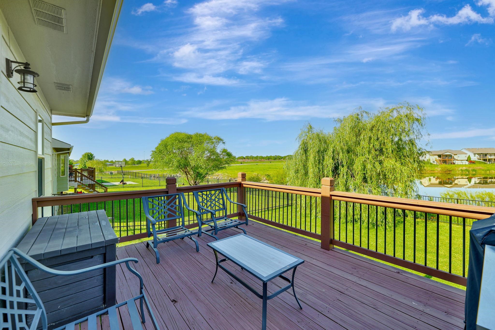
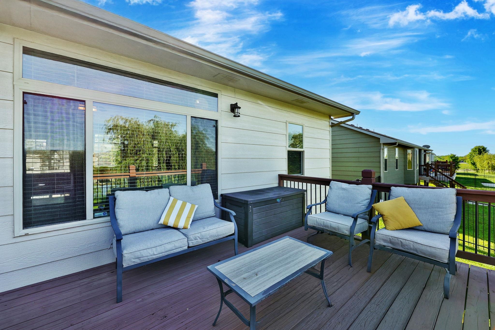
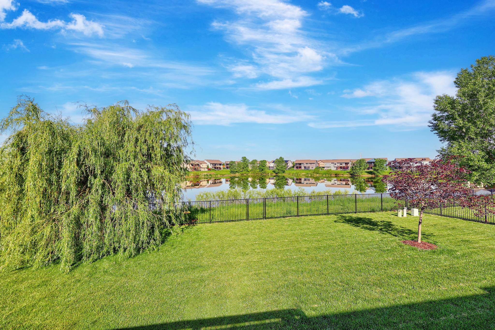
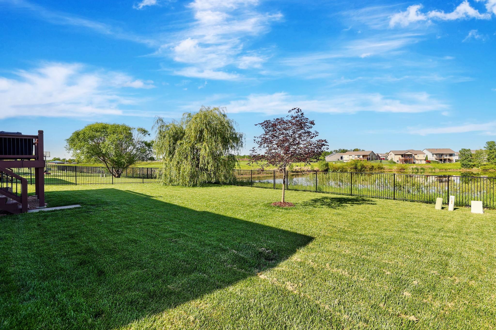



At a Glance
- Year built: 2014
- Bedrooms: 5
- Bathrooms: 3
- Half Baths: 0
- Garage Size: Attached, Opener, 3
- Area, sq ft: 2,910 sq ft
- Floors: Hardwood
- Date added: Added 2 months ago
- Levels: One
Description
- Description: Step into this beautifully appointed ranch made for entertaining right from the kitchen to the patio that looks out to the beautiful water and landscaped yard. This home offers a split bedroom plan with new carpet, a fully-applianced kitchen featuring a walk-in pantry, granite countertops and an island. The basement also features new carpet and is ready for the big game with a wet bar 2 areas to entertain plus 2 additional bedrooms and a bathroom. Show all description
Community
- School District: Derby School District (USD 260)
- Elementary School: Tanglewood
- Middle School: Derby
- High School: Derby
- Community: SPRING RIDGE
Rooms in Detail
- Rooms: Room type Dimensions Level Master Bedroom 16X12 Main Living Room 25X19 Main Kitchen 13X12 Main Dining Room 14X13 Main Bedroom 12X11 Main Bedroom 11X10 Main Laundry 8X6 Main Family Room 27.4X21.9 Basement Bedroom 18X10.6 Basement Bedroom 11.9X11.2 Basement
- Living Room: 2910
- Master Bedroom: Master Bdrm on Main Level, Split Bedroom Plan, Master Bedroom Bath, Shower/Master Bedroom, Tub/Master Bedroom, Two Sinks, Granite Counters, Jetted Tub
- Appliances: Disposal, Microwave, Refrigerator, Range
- Laundry: Main Floor, 220 equipment
Listing Record
- MLS ID: SCK655360
- Status: Sold-Co-Op w/mbr
Financial
- Tax Year: 2024
Additional Details
- Basement: Finished
- Roof: Composition
- Heating: Forced Air, Natural Gas
- Cooling: Central Air, Electric
- Exterior Amenities: Guttering - ALL, Sprinkler System, Frame w/Less than 50% Mas
- Interior Amenities: Ceiling Fan(s), Walk-In Closet(s), Vaulted Ceiling(s), Wet Bar
- Approximate Age: 11 - 20 Years
Agent Contact
- List Office Name: Keller Williams Hometown Partners
- Listing Agent: Amanda, Rempe
Location
- CountyOrParish: Sedgwick
- Directions: Take Rock Rd. in Derby to the stop light at James, turn east (left) on James and follow all the way back to the round about that takes you to High Park drive. The house is on the left.