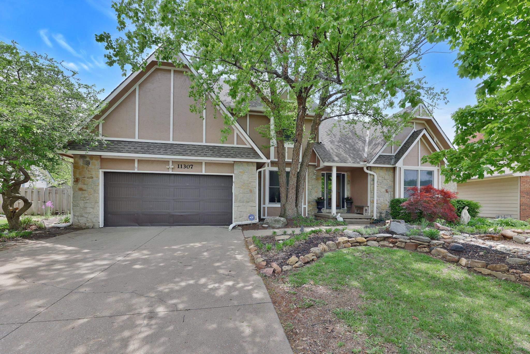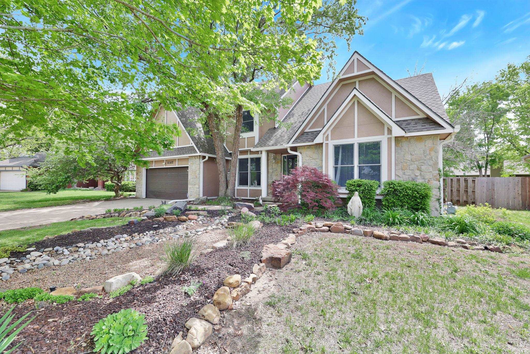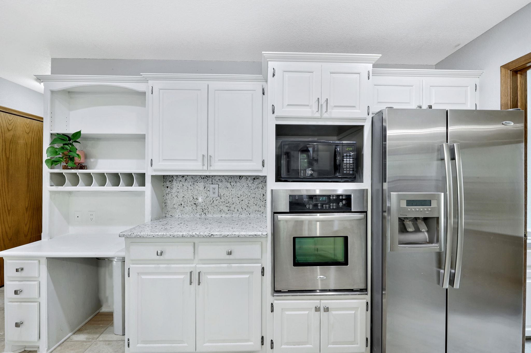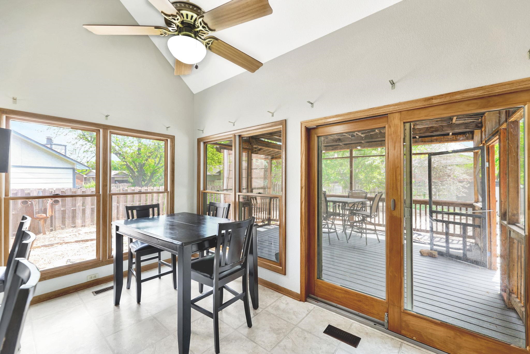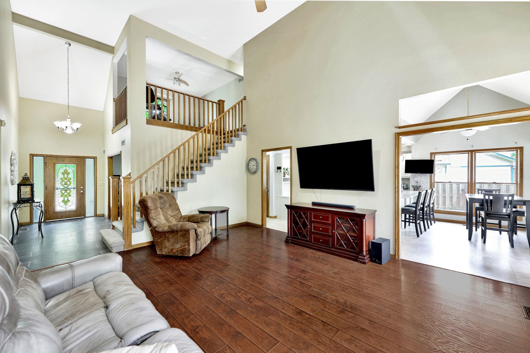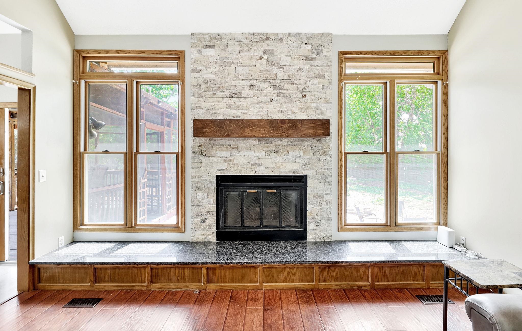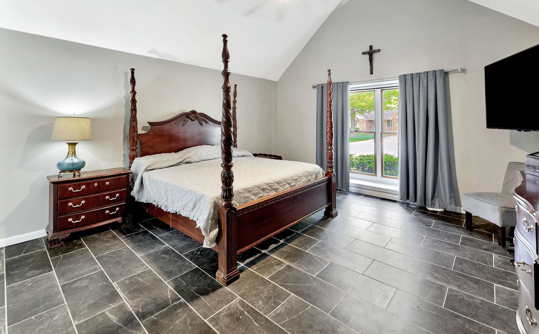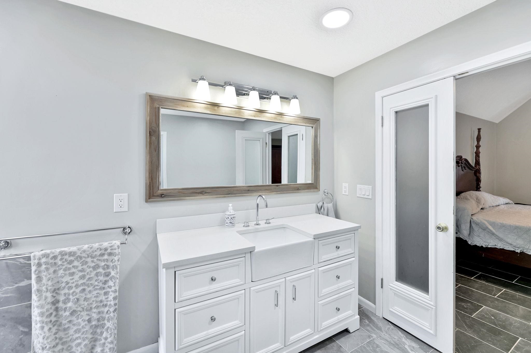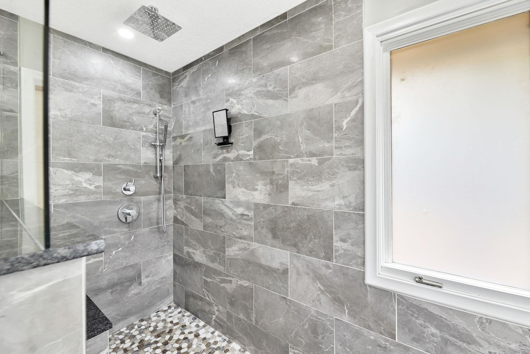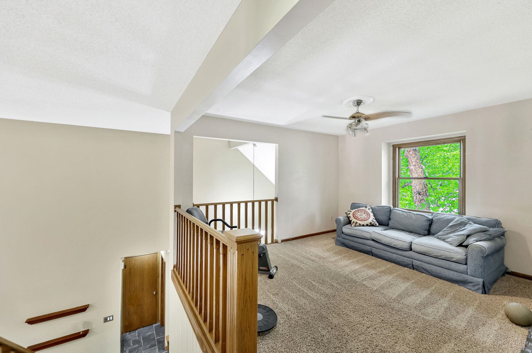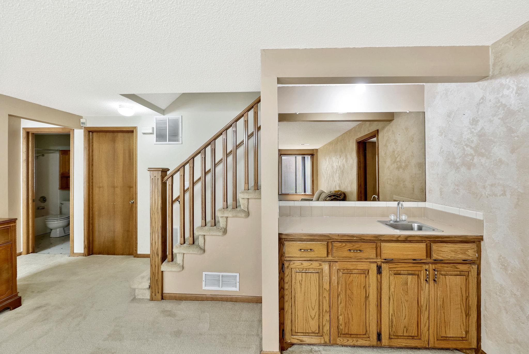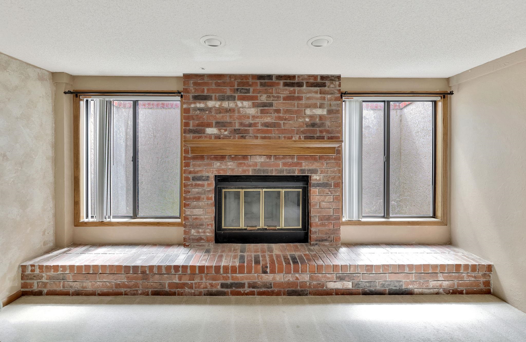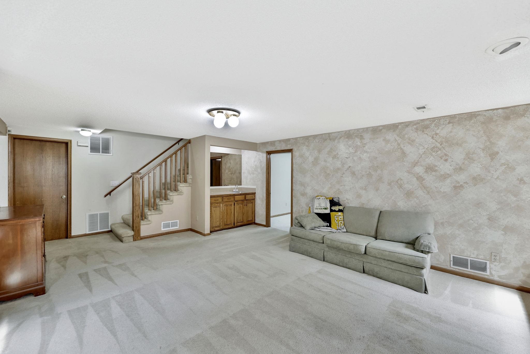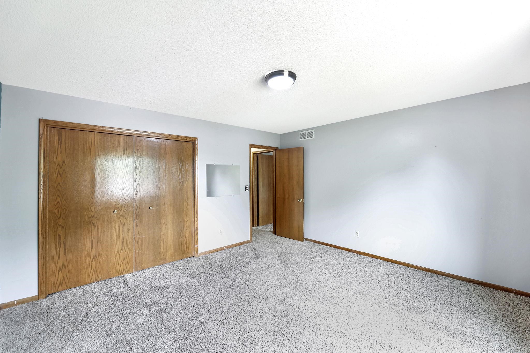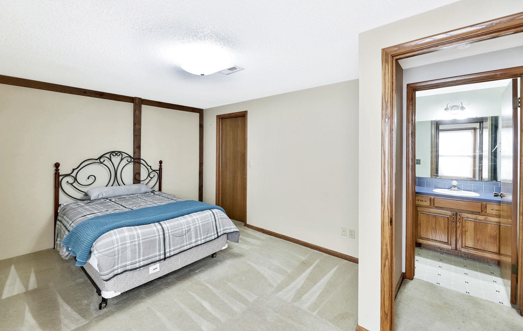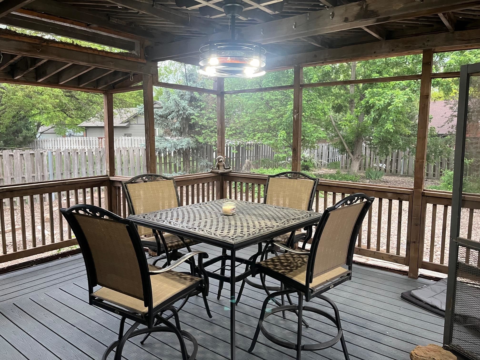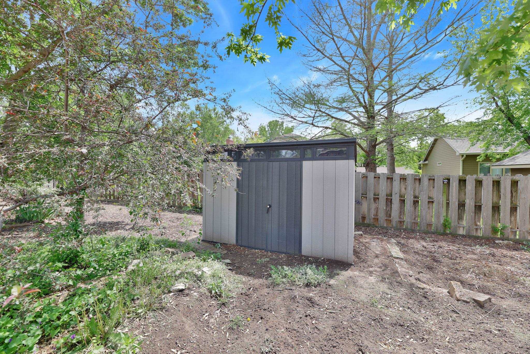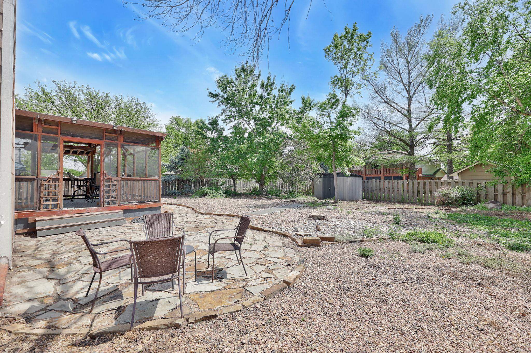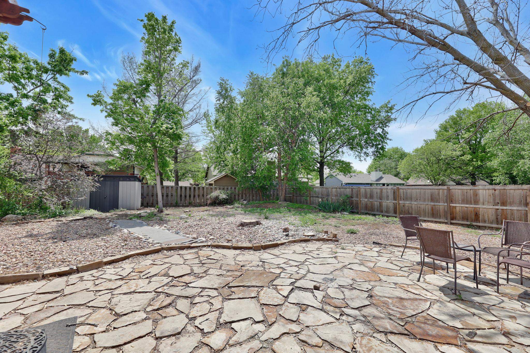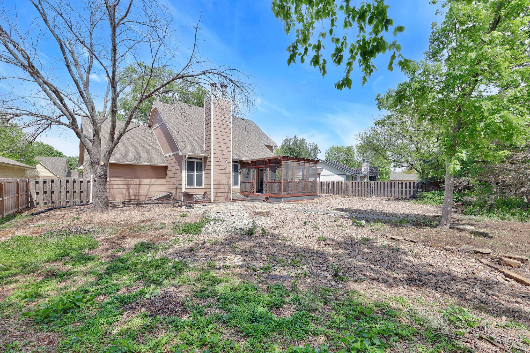Residential11307 W 1st St No
At a Glance
- Year built: 1986
- Bedrooms: 4
- Bathrooms: 3
- Half Baths: 1
- Garage Size: Attached, Opener, 2
- Area, sq ft: 3,428 sq ft
- Floors: Laminate
- Date added: Added 5 months ago
- Levels: One and One Half
Description
- Description: Step into this stunning home featuring soaring vaulted ceilings and an inviting entrance foyer that opens to a formal dining room, perfectly positioned with direct access to the kitchen—ideal for entertaining. The spacious master suite is located on the main floor and boasts a vaulted ceiling, a luxuriously updated master bath, and a serene retreat feel. The kitchen is a chef's dream, with quartz countertops, an eating bar, and a sunlit dining area surrounded by large windows. Enjoy the cozy ambiance of two fireplaces—the main one is a showstopper with stacked stone extending to the ceiling, while the basement fireplace offers a warm brick finish. Outdoor living is a breeze with a large, composite covered deck with screening, overlooking a fully fenced, private backyard—perfect for relaxing or entertaining. Inside, large windows throughout the home flood the space with natural light. The main floor laundry room adds everyday convenience. Upstairs, you’ll find a loft area and two generously sized bedrooms. The finished basement includes both a family room and rec room, complete with a wet bar and built-ins, offering plenty of space for gatherings and leisure. Modern updates, thoughtful design, and ample living space make this home truly exceptional. Show all description
Community
- School District: Wichita School District (USD 259)
- Elementary School: Peterson
- Middle School: Wilbur
- High School: Northwest
- Community: WESTLINK
Rooms in Detail
- Rooms: Room type Dimensions Level Master Bedroom 18x17 Main Living Room 20x16 Main Kitchen 20x15 Main Dining Room 12x12 Main Loft 15x12 Upper Bedroom 16x15 Upper Bedroom 16x14 Upper Family Room 20x16 Basement Recreation Room 20x18 Basement
- Living Room: 3428
- Master Bedroom: Master Bdrm on Main Level, Shower/Master Bedroom, Granite Counters
- Appliances: Dishwasher, Disposal, Range
- Laundry: Main Floor, Separate Room, 220 equipment
Listing Record
- MLS ID: SCK654625
- Status: Sold-Inner Office
Financial
- Tax Year: 2024
Additional Details
- Basement: Finished
- Roof: Composition
- Heating: Forced Air, Zoned, Natural Gas
- Cooling: Central Air, Zoned, Electric
- Exterior Amenities: Guttering - ALL, Sprinkler System, Frame w/Less than 50% Mas
- Interior Amenities: Ceiling Fan(s), Walk-In Closet(s), Vaulted Ceiling(s), Wet Bar
- Approximate Age: 36 - 50 Years
Agent Contact
- List Office Name: Berkshire Hathaway PenFed Realty
- Listing Agent: Sissy, Koury
- Agent Phone: (316) 409-9955
Location
- CountyOrParish: Sedgwick
- Directions: Maple & 119th St. W. - East to Parkridge St., North to W. 1st Ct. N., North to home.
