
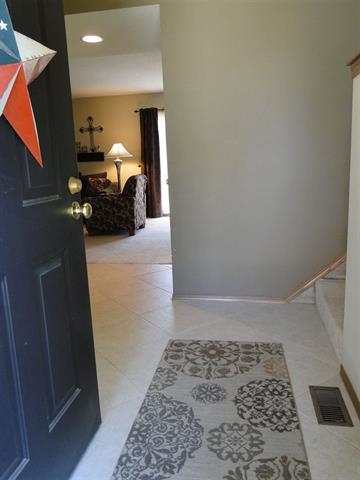
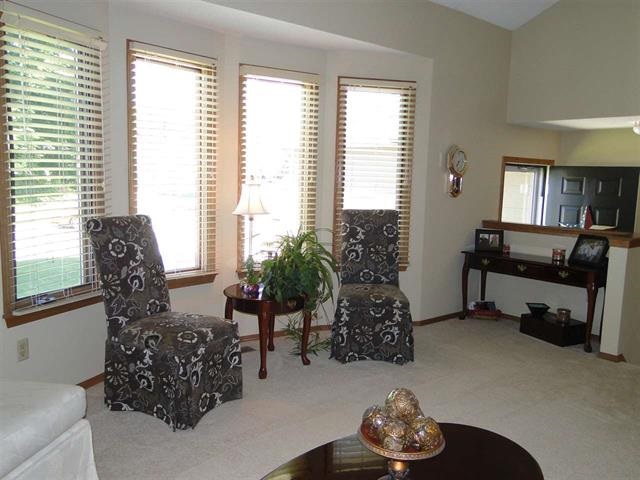
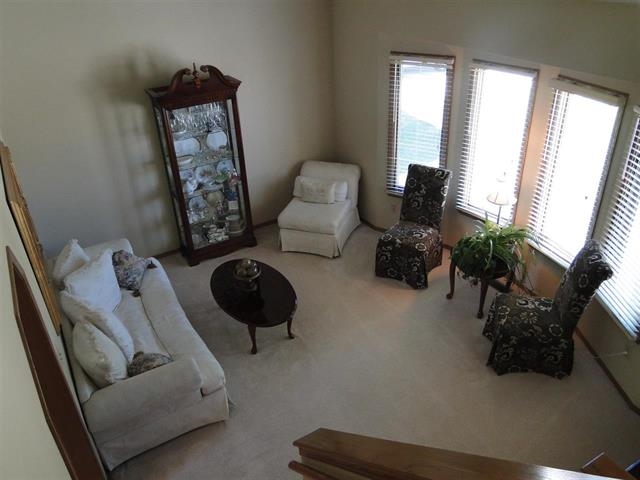


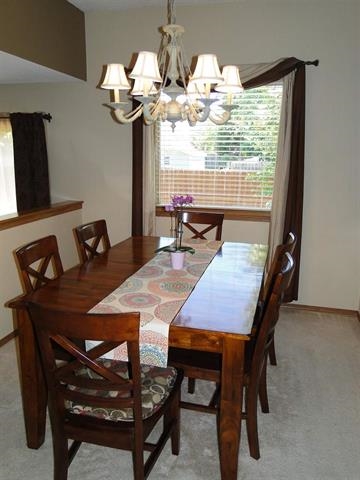

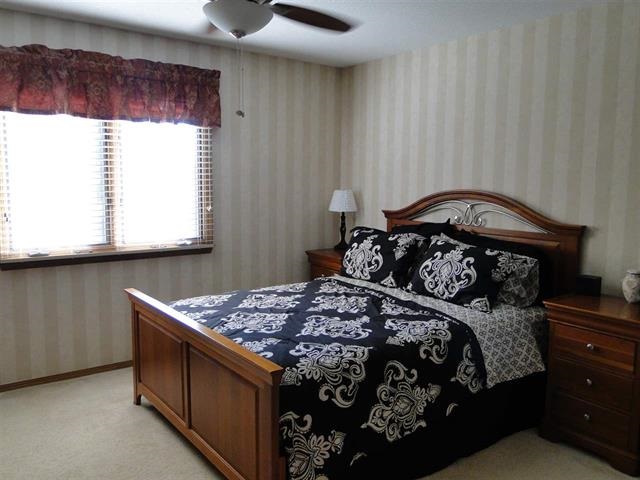
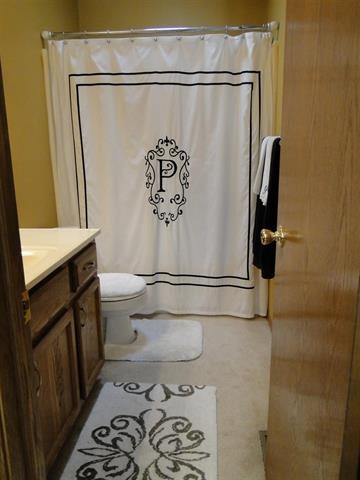
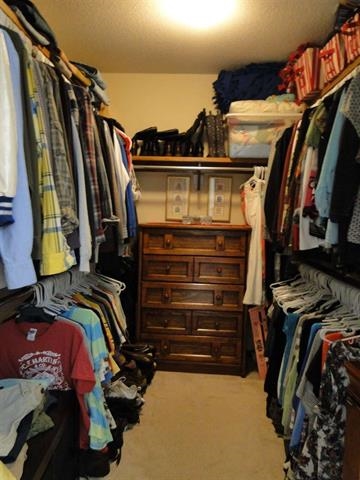

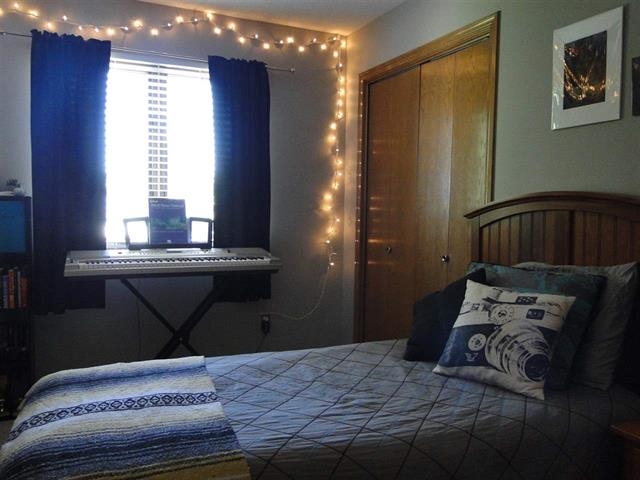

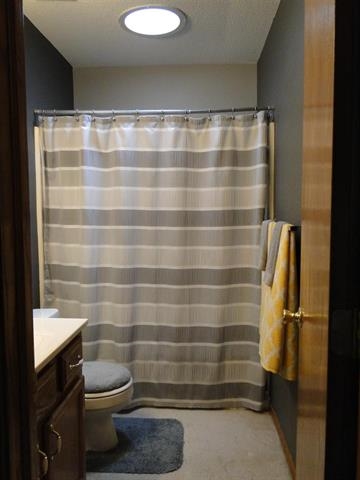
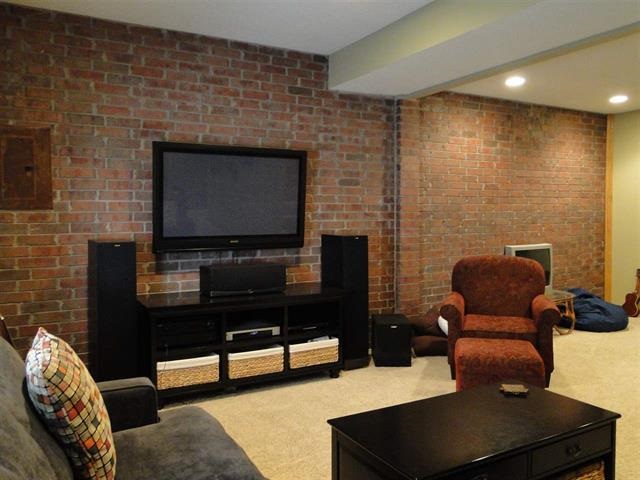
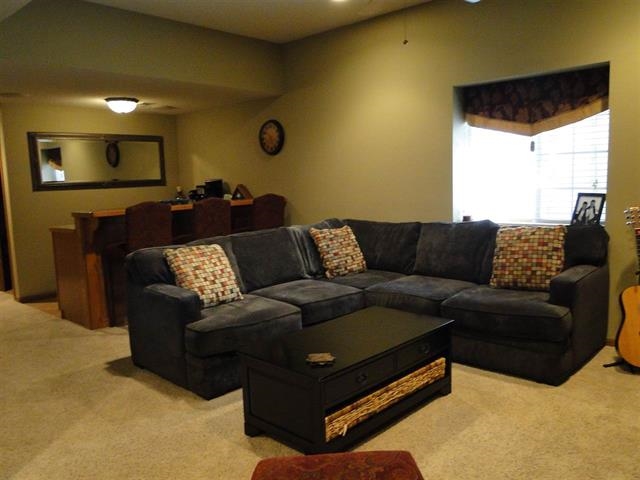
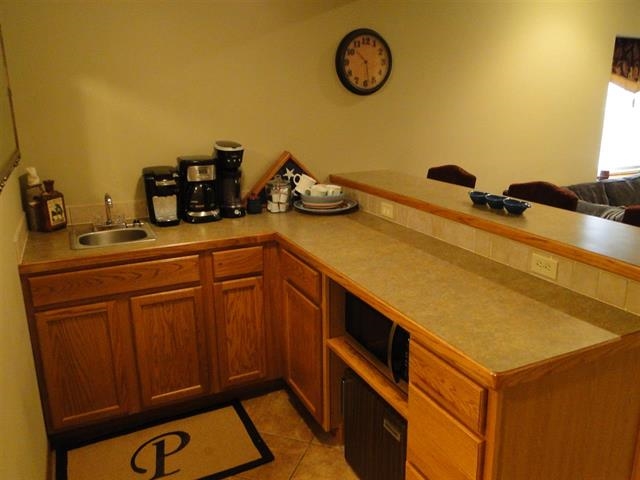





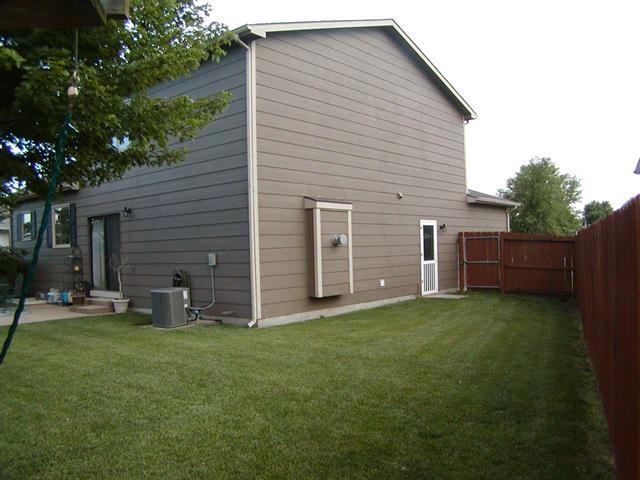
At a Glance
- Year built: 1996
- Bedrooms: 3
- Bathrooms: 3
- Half Baths: 1
- Garage Size: Attached, Opener, 2
- Area, sq ft: 2,276 sq ft
- Date added: Added 1 year ago
- Levels: Two
Description
- Description: Darling 2 story home in the desirable Goddard School District offers a formal living room, Kitchen/dining and a main floor family room with fireplace on the first floor. A large master bedroom with walk-in closet and ensuite bath, plus 2 more bedrooms and 2nd bath! In the basement you'll find plenty of room to entertain with the large family room with brick wall, and wet bar, plus a 3rd bathroom and plenty of storage. The nicely manicured lawn front and back will be a place you'll be proud to call home! Show all description
Community
- School District: Goddard School District (USD 265)
- Elementary School: Amelia Earhart
- Middle School: Goddard
- High School: Robert Goddard
- Community: PAWNEE MESA
Rooms in Detail
- Rooms: Room type Dimensions Level Master Bedroom 12'4"x13'7" Upper Living Room 11.5x16.5 Main Kitchen 9'2"x12'3" Main Family Room 12'3"x22' Main Dining Room 9'x12' Main Recreation Room 11.5x27 Basement Bedroom 10x12 Upper Bedroom 10x11 Upper
- Living Room: 2276
- Master Bedroom: Tub/Shower/Master Bdrm
- Appliances: Dishwasher, Disposal, Range/Oven
- Laundry: Main Floor, 220 equipment
Listing Record
- MLS ID: SCK541438
- Status: Sold-Co-Op w/mbr
Financial
- Tax Year: 2016
Additional Details
- Basement: Finished
- Roof: Composition
- Heating: Forced Air, Gas
- Cooling: Central Air, Electric
- Exterior Amenities: Patio, Guttering - ALL, Storm Windows, Frame w/Less than 50% Mas
- Interior Amenities: Ceiling Fan(s), Wet Bar, Whirlpool
- Approximate Age: 21 - 35 Years
Agent Contact
- List Office Name: Golden Inc, REALTORS
Location
- CountyOrParish: Sedgwick
- Directions: From Maize & Kellogg, South to Carr, west on Carr 1 blk to Lark south on Lark to Jewell, follow Jewell to Parkridge south on Parkridge to Rita back east (left) to house