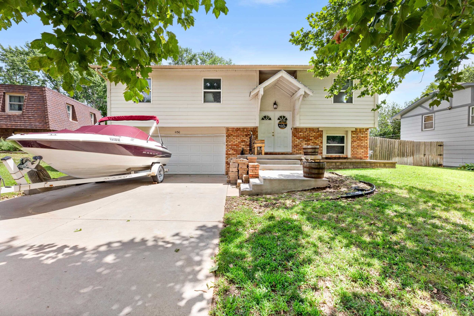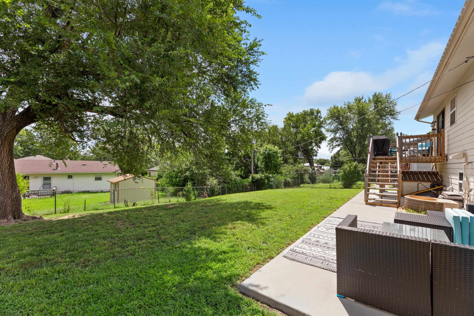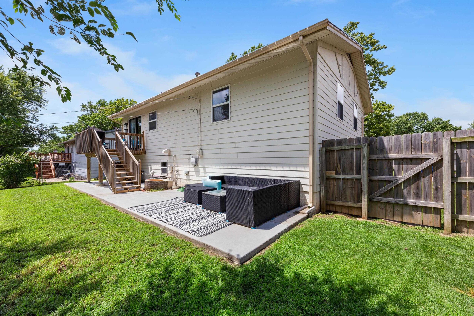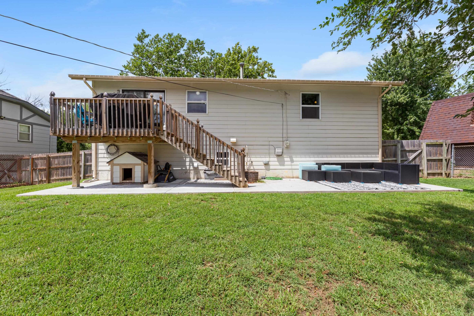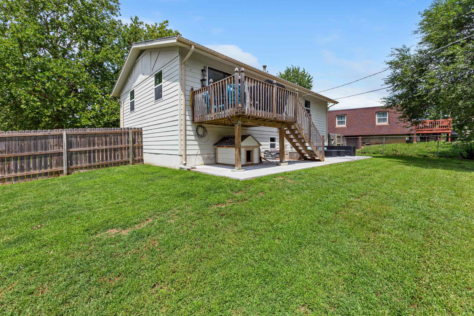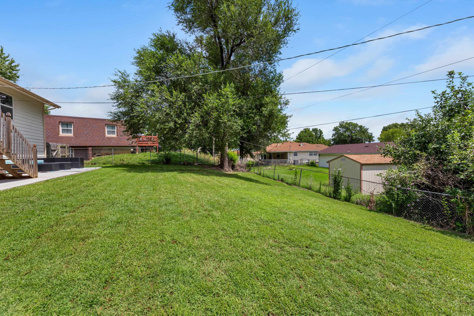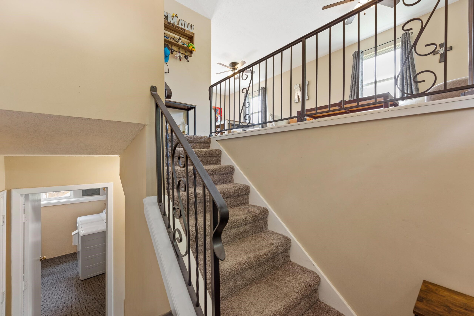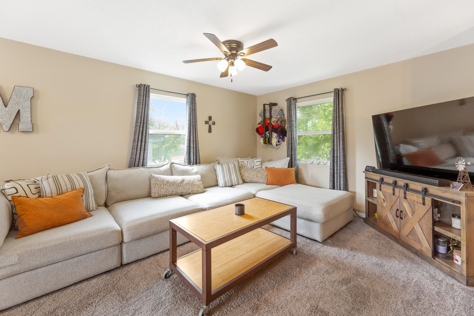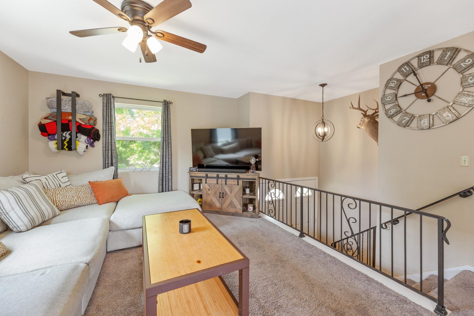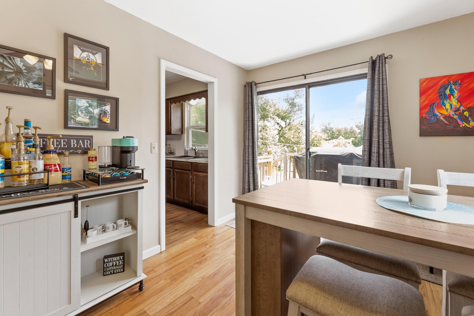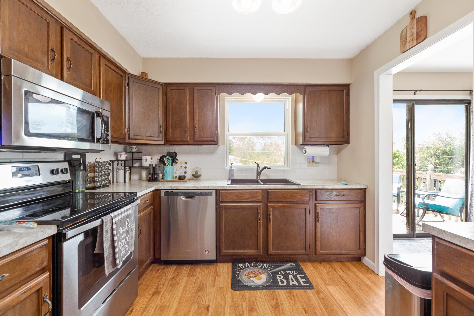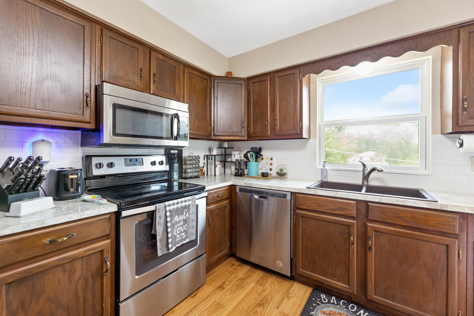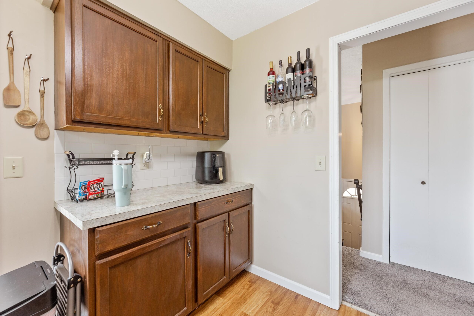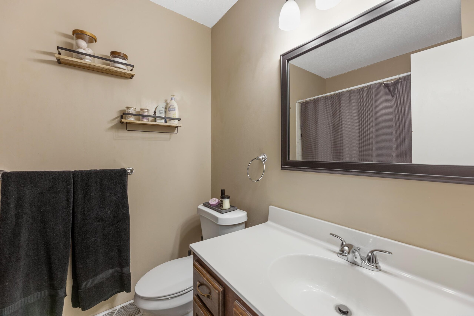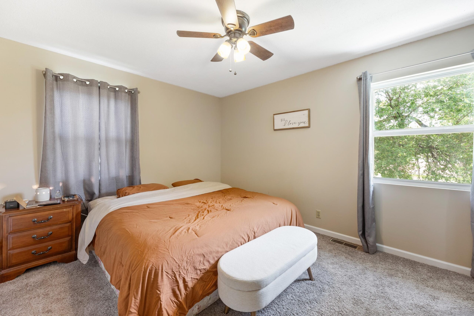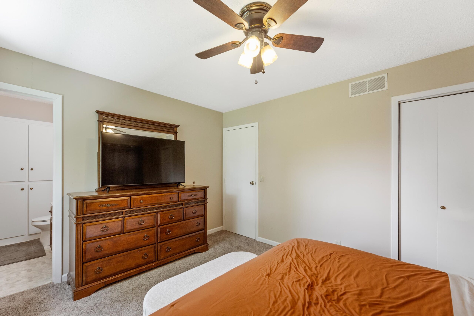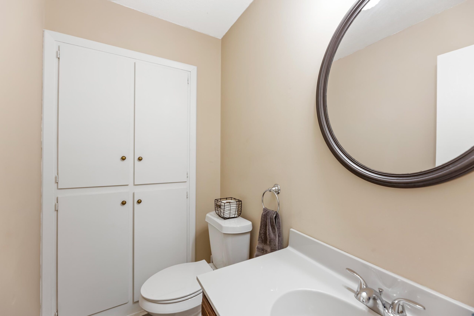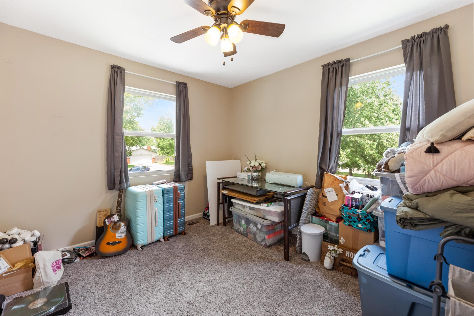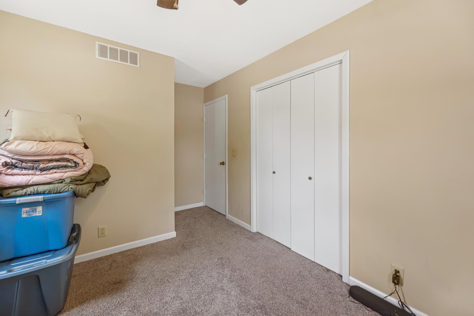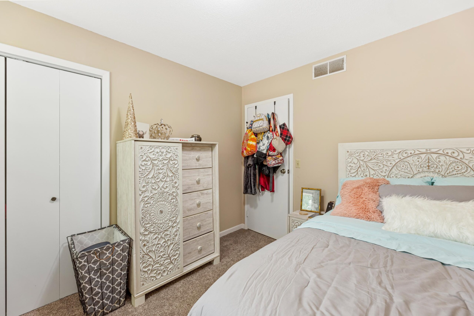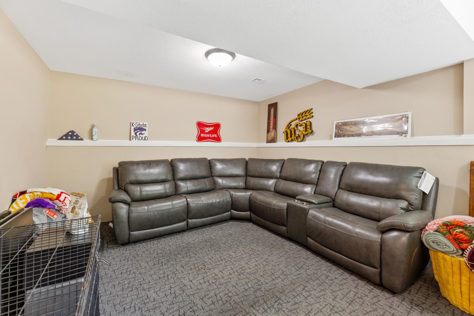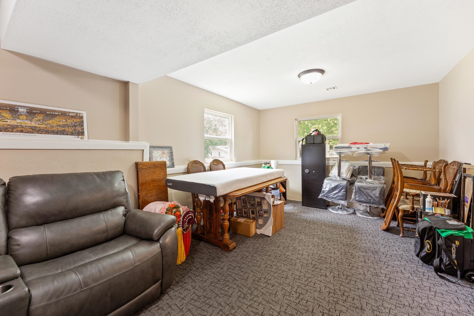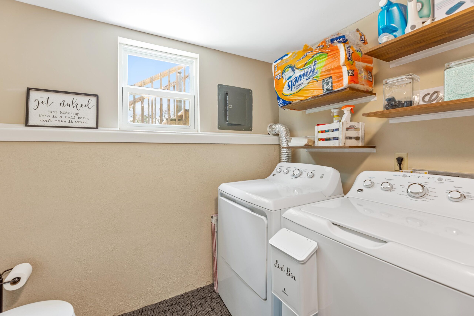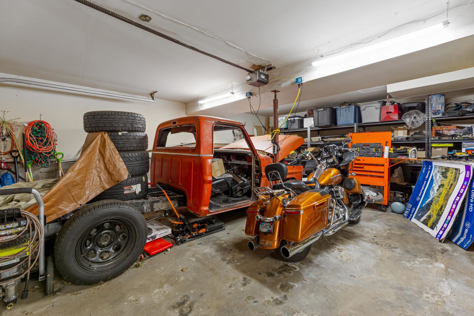At a Glance
- Year built: 1974
- Bedrooms: 3
- Bathrooms: 1
- Half Baths: 2
- Garage Size: Attached, 2
- Area, sq ft: 1,555 sq ft
- Date added: Added 1 month ago
- Levels: Bi-Level
Description
- Description: This 3-bedroom, 2.5-bathroom home offers comfort, functionality, and convenience in a desirable northwest Wichita location with quick access to major highways, shopping, and local amenities. The open layout provides a great space for both daily living and entertaining. Step outside to enjoy the east-facing deck—perfect for morning sunlight—and a fully fenced backyard that offers privacy and outdoor flexibility. The basement features finished space with potential for a fourth bedroom or other uses to fit your needs. This move-in ready home offers practical features in a well-located neighborhood. Schedule a tour today! Show all description
Community
- School District: Wichita School District (USD 259)
- Elementary School: Kensler
- Middle School: Wilbur
- High School: Northwest
- Community: MINER-LANE 2ND
Rooms in Detail
- Rooms: Room type Dimensions Level Master Bedroom 13x11 Upper Living Room 11x10 Upper Kitchen 10x7 Upper Bedroom 11x10 Upper Bedroom 10X10 Upper Family Room 11X23 Lower
- Living Room: 1555
- Master Bedroom: Master Bdrm on Main Level, 1/2 Bath/Master Bedroom
- Appliances: Dishwasher, Disposal, Range
- Laundry: In Basement, 220 equipment
Listing Record
- MLS ID: SCK659637
- Status: Pending
Financial
- Tax Year: 2024
Additional Details
- Basement: Finished
- Roof: Composition
- Heating: Forced Air, Natural Gas
- Cooling: Central Air, Electric
- Exterior Amenities: Frame w/Less than 50% Mas
- Approximate Age: 51 - 80 Years
Agent Contact
- List Office Name: Keller Williams Hometown Partners
- Listing Agent: Jessica, Albers
Location
- CountyOrParish: Sedgwick
- Directions: From 13th and Ridge Rd, head south to School St, then turn east onto School. Continue to Summitlawn, turn north, and follow it to your home.
