

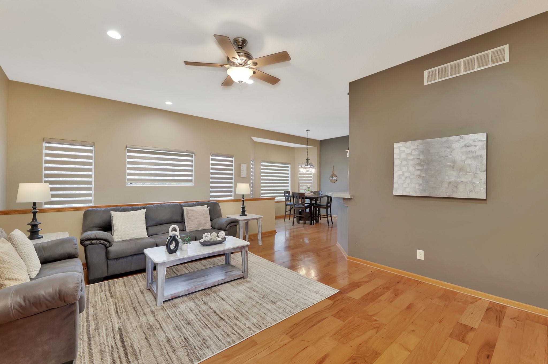
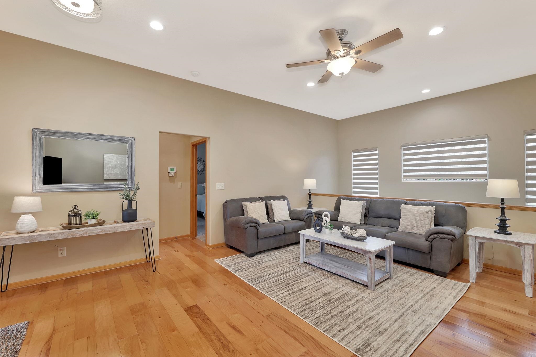


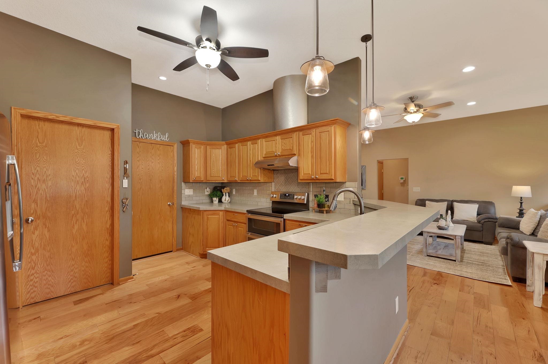
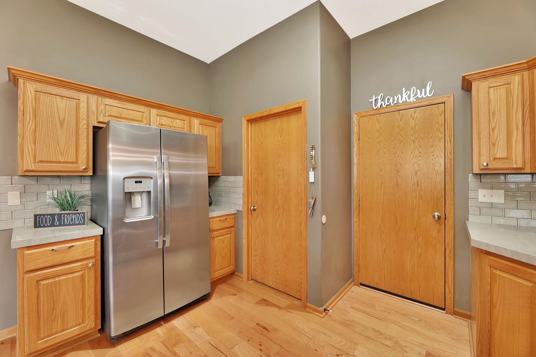
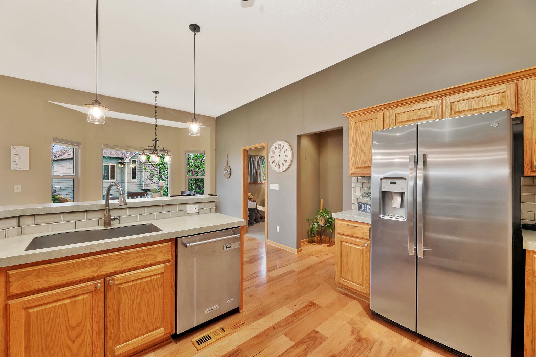
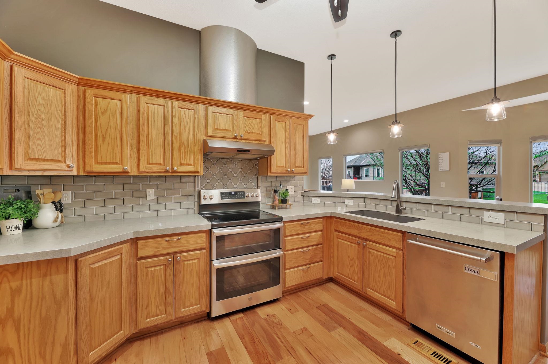
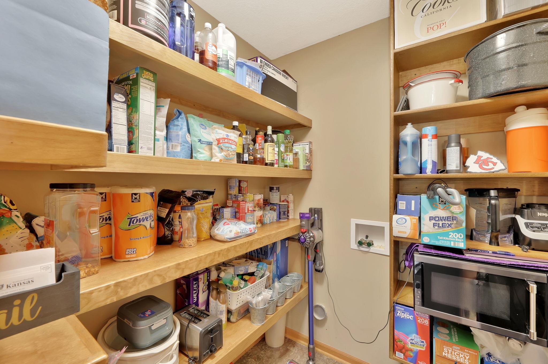
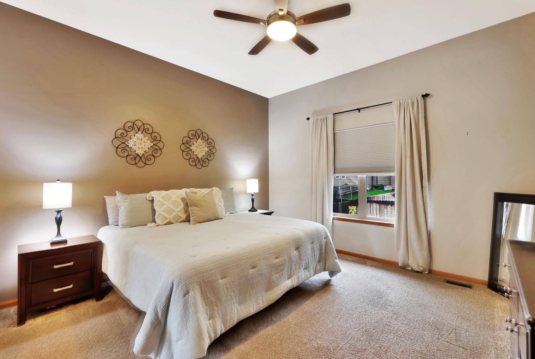


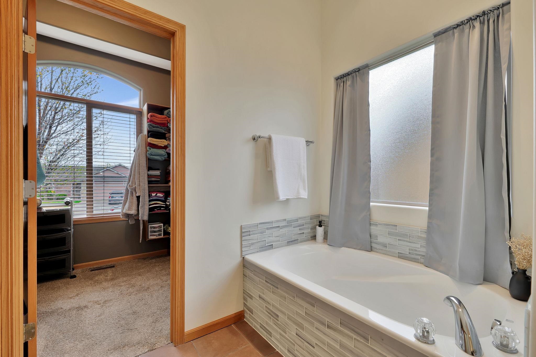


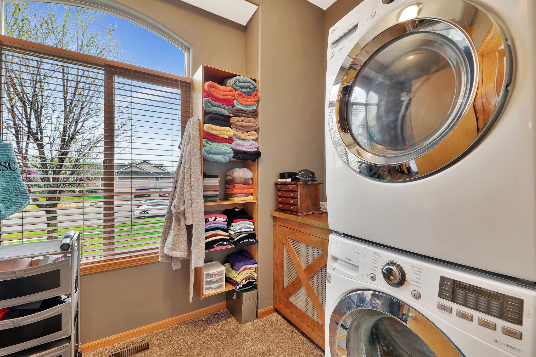


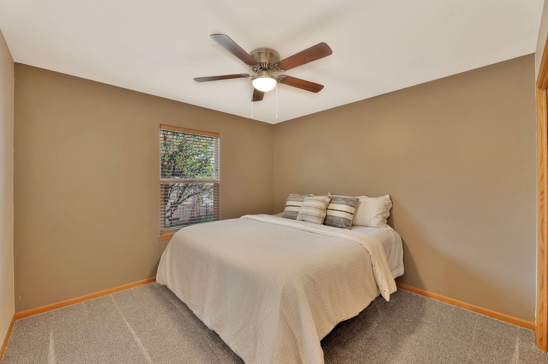
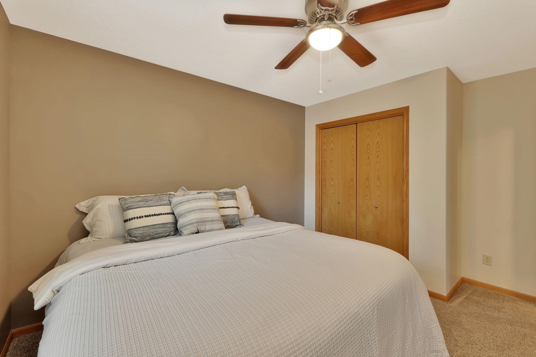

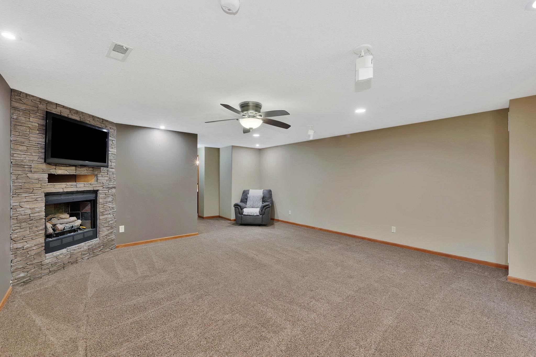
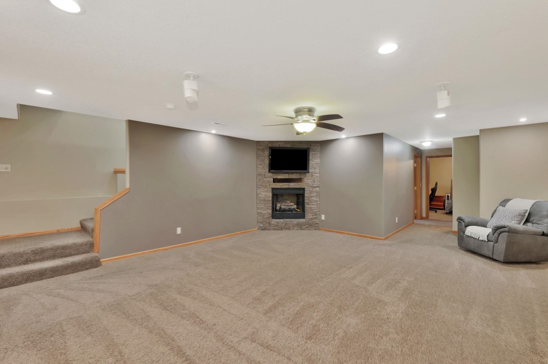
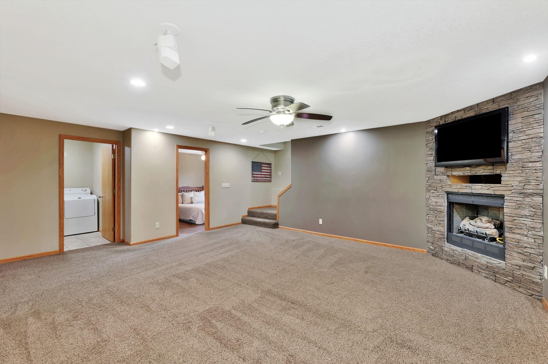

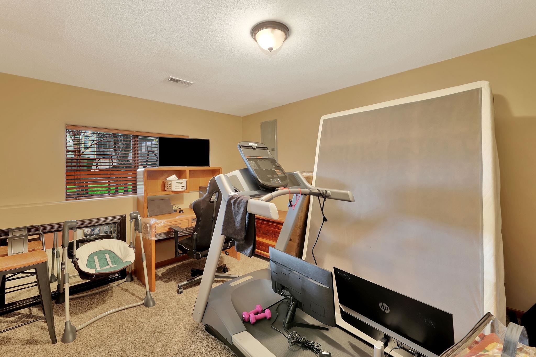

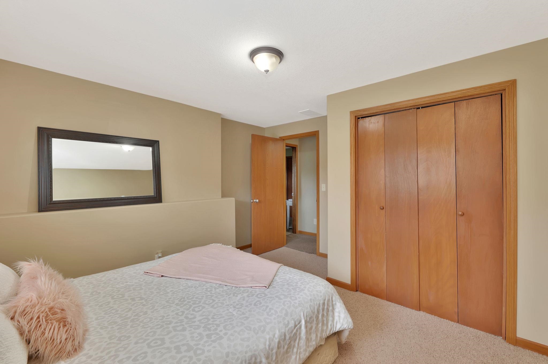




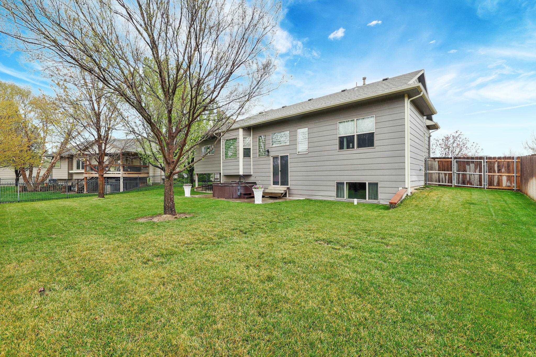

At a Glance
- Year built: 2008
- Bedrooms: 5
- Bathrooms: 3
- Half Baths: 0
- Garage Size: Attached, Opener, 3
- Area, sq ft: 2,933 sq ft
- Floors: Hardwood
- Date added: Added 3 months ago
- Levels: One
Description
- Description: Stunning 5-Bedroom Home in Eisenhower School District! Welcome to this beautifully maintained 5-bedroom, 3-bath home featuring a spacious 3-car garage, sprinkler system with well for irrigation, and a fenced backyard complete with a patio and mid-level walkout — perfect for entertaining or relaxing. Step inside to find an inviting layout with wood floors flowing through the kitchen, dining, and living room. The gourmet kitchen boasts solid surface countertops, a new tile backsplash, stainless steel vent hood, walk-in pantry, and all kitchen appliances included. Work from home in the main level office, and retreat to the large master suite with a fully updated master bath featuring a separate shower and soaker tub. The walk-in closet includes a stackable washer and dryer that stays with the home for added convenience. Downstairs, the finished basement offers three additional bedrooms, a full bathroom, a second laundry room, and a spacious family room — ideal for guests, hobbies, or a growing family. Zebra blinds in the living and dining rooms add a stylish touch. Located in the desirable Eisenhower school district and surrounded by wonderful neighborhood amenities, this home offers both elegance and everyday functionality. Don’t miss your chance to call this exceptional property your own! Show all description
Community
- School District: Goddard School District (USD 265)
- Elementary School: Eisenhower
- Middle School: Eisenhower
- High School: Dwight D. Eisenhower
- Community: SHADOW WOODS
Rooms in Detail
- Rooms: Room type Dimensions Level Master Bedroom 13x14 Main Living Room 15x19 Main Kitchen 13x14 Main Bedroom 12x13 Main Dining Room 12x12 Main Family Room 29x20 Basement Bedroom 12x16 Basement Bedroom 11x13 Basement Bedroom 10x11 Basement
- Living Room: 2933
- Master Bedroom: Master Bdrm on Main Level, Split Bedroom Plan, Master Bedroom Bath, Sep. Tub/Shower/Mstr Bdrm, Two Sinks, Quartz Counters
- Appliances: Dishwasher, Disposal, Refrigerator, Range, Washer, Dryer
- Laundry: Main Floor, Gas Hookup
Listing Record
- MLS ID: SCK653379
- Status: Sold-Inner Office
Financial
- Tax Year: 2024
Additional Details
- Basement: Finished
- Roof: Composition
- Heating: Forced Air, Natural Gas
- Cooling: Central Air, Electric
- Exterior Amenities: Guttering - ALL, Irrigation Pump, Irrigation Well, Sprinkler System, Frame w/Less than 50% Mas
- Interior Amenities: Ceiling Fan(s), Walk-In Closet(s), Window Coverings-Part
- Approximate Age: 11 - 20 Years
Agent Contact
- List Office Name: Berkshire Hathaway PenFed Realty
- Listing Agent: Mikaela, Rehmert-Fira
- Agent Phone: (316) 516-1734
Location
- CountyOrParish: Sedgwick
- Directions: From 135th and Maple go North to Texas, West to home (Texas curves into Decker)