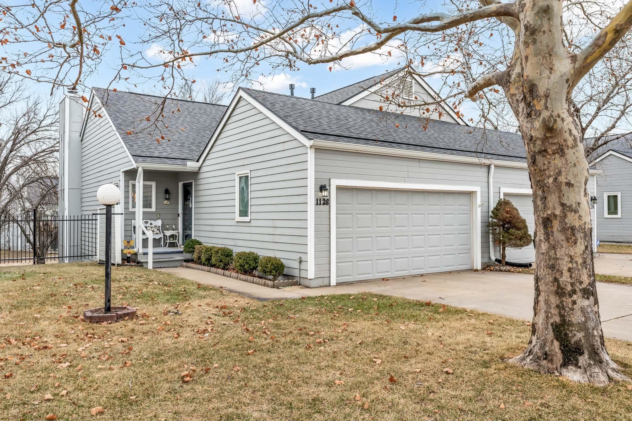

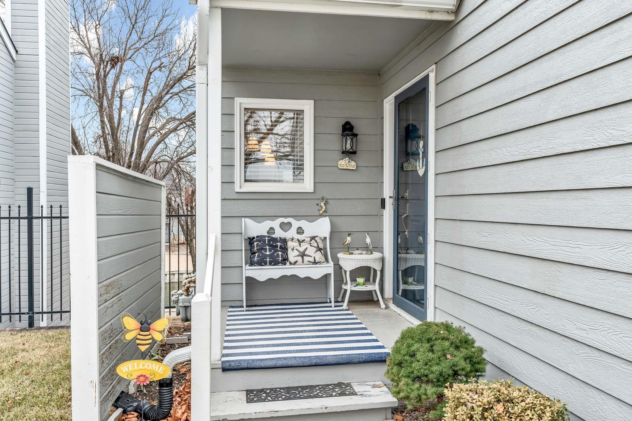


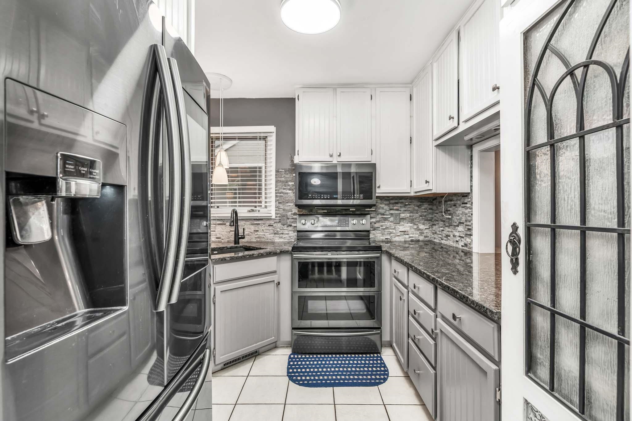
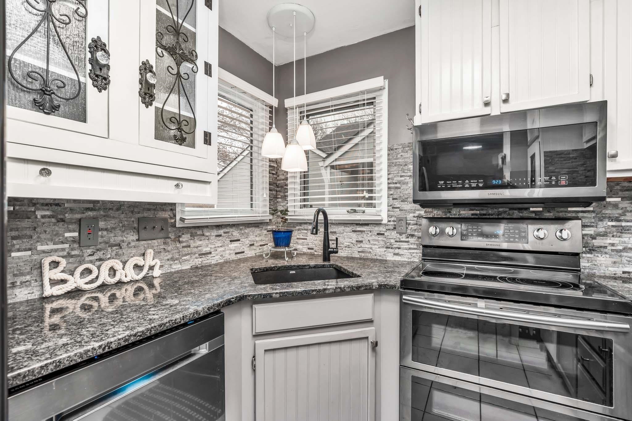
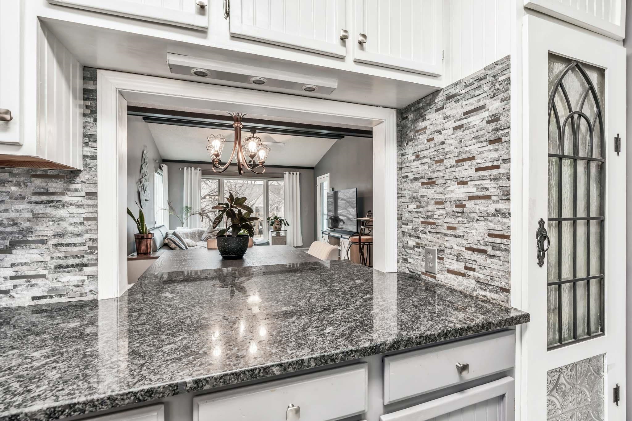


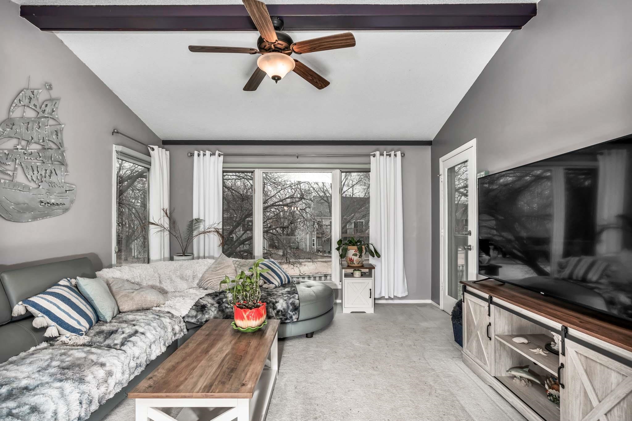



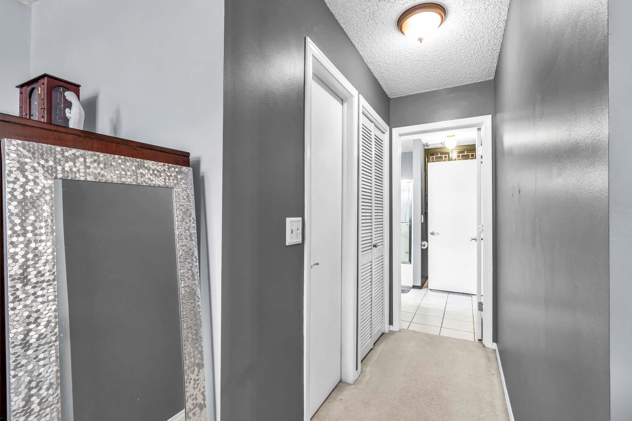


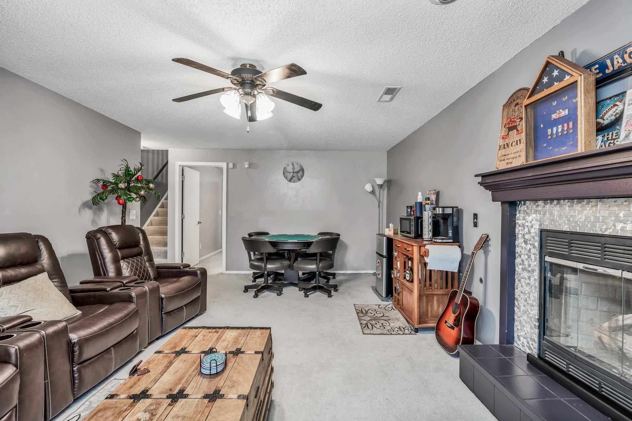
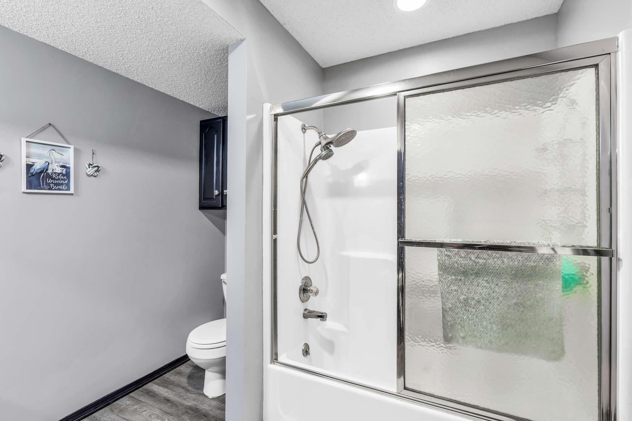


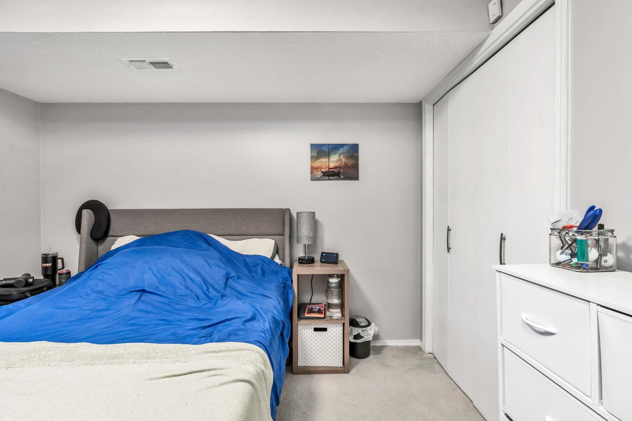


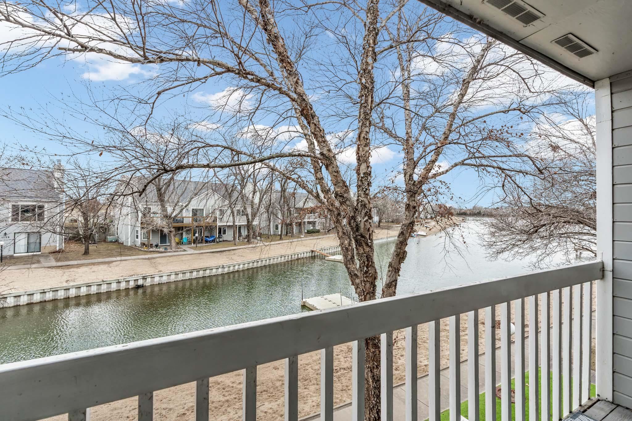
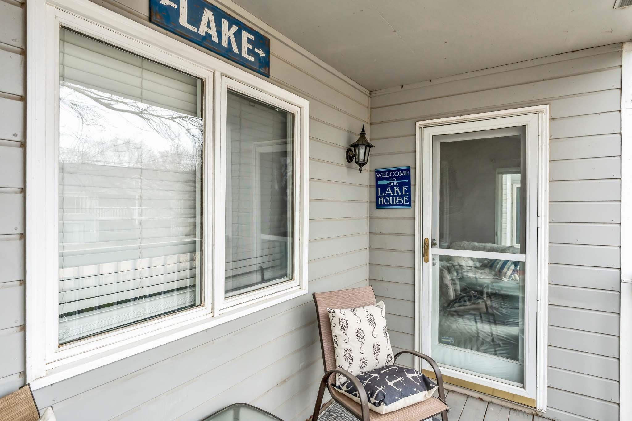

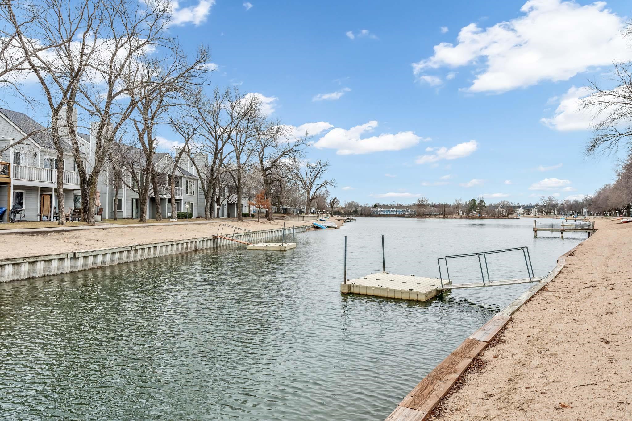








At a Glance
- Year built: 1992
- Bedrooms: 3
- Bathrooms: 2
- Half Baths: 0
- Garage Size: Attached, Opener, 2
- Area, sq ft: 1,716 sq ft
- Date added: Added 3 months ago
- Levels: One
Description
- Description: Discover a true hidden treasure right in the heart of Wichita! This stunning Sandpiper Bay condo is your year-round retreat, offering private lake access ideal for boating, swimming, fishing, and more. Inside, you’ll find a beautifully updated kitchen designed for modern living. Equipped with newer appliances, sleek granite countertops, a double oven, and pull-out spice racks, this kitchen makes cooking a delight. With ceiling-height cabinets and a large pantry, every inch of space is optimized for convenience, including slide-out shelves throughout for easy access to all your essentials. The main floor primary bedroom offers breathtaking lake views, and an ensuite bathroom complete with granite finishes and a hidden laundry chute for added convenience. The finished walk-out basement features two additional bedrooms, a full bathroom, and a cozy family room. Step outside to your private covered patio, where you'll enjoy a serene walking path that meanders along the lake. Relax by the well-maintained beach area, ideal for everything from building sandcastles to soaking in the peaceful surroundings. The HOA covers exterior maintenance, sprinklers, a well, beach access, a dog park, and a communal area. New roof and gutters installed Fall 2023. Don’t miss out—schedule a showing today! Show all description
Community
- School District: Wichita School District (USD 259)
- Elementary School: Dodge Elem
- Middle School: Hadley
- High School: Northwest
- Community: SANDPIPER BAY
Rooms in Detail
- Rooms: Room type Dimensions Level Master Bedroom 14.7x11.7 Main Living Room 13.9x13.4 Main Kitchen 10x8 Main Dining Room 13.3x9.3 Main Bedroom 10.8x11.6 Basement Bedroom 10x12.8 Basement Family Room 20.9x13.4 Basement Laundry 14.7x8.9 Basement
- Living Room: 1716
- Master Bedroom: Master Bdrm on Main Level, Master Bedroom Bath
- Appliances: Dishwasher, Disposal, Microwave, Refrigerator, Range
- Laundry: In Basement
Listing Record
- MLS ID: SCK650578
- Status: Sold-Co-Op w/mbr
Financial
- Tax Year: 2024
Additional Details
- Basement: Finished
- Roof: Composition
- Heating: Forced Air, Natural Gas
- Cooling: Central Air, Electric
- Exterior Amenities: Guttering - ALL, Sprinkler System, Frame w/Less than 50% Mas
- Interior Amenities: Ceiling Fan(s), Walk-In Closet(s), Vaulted Ceiling(s)
- Approximate Age: 21 - 35 Years
Agent Contact
- List Office Name: Keller Williams Hometown Partners
- Listing Agent: Brandi, Lahar
Location
- CountyOrParish: Sedgwick
- Directions: I-235 & Central, West to Gilda, North to 8th, West to Bayshore, North to home.