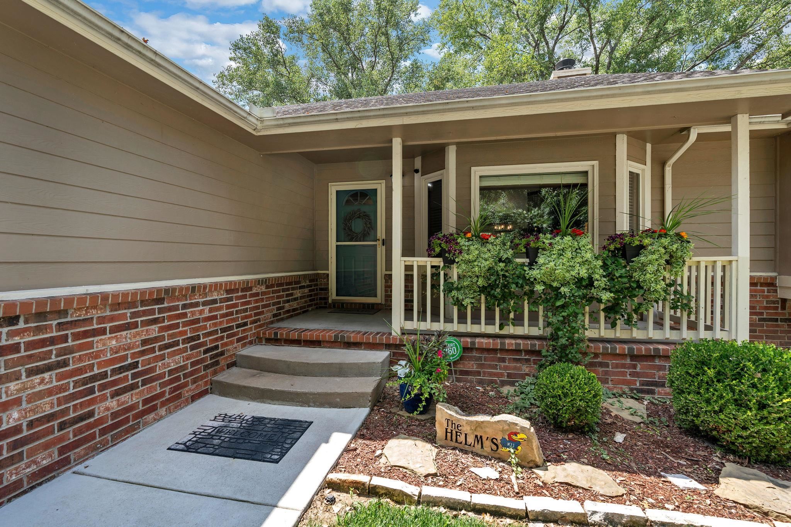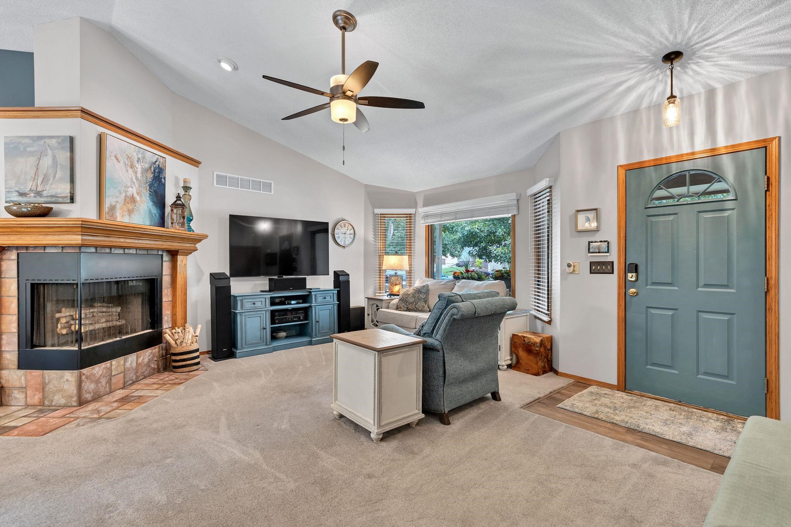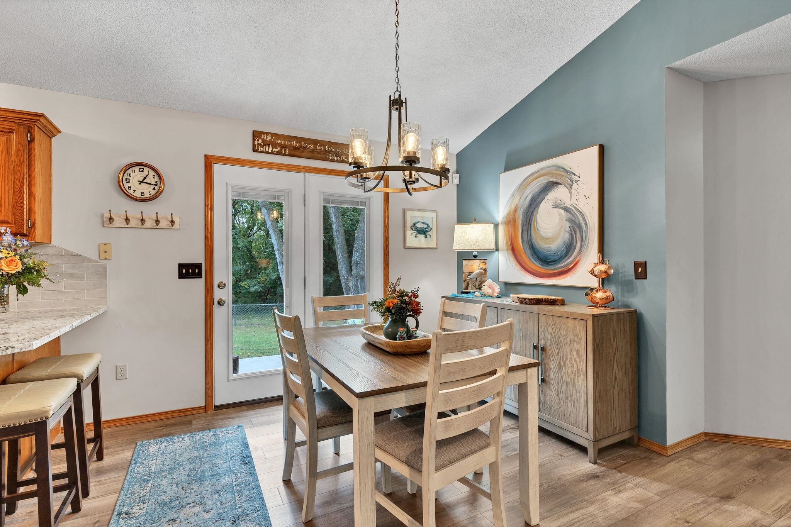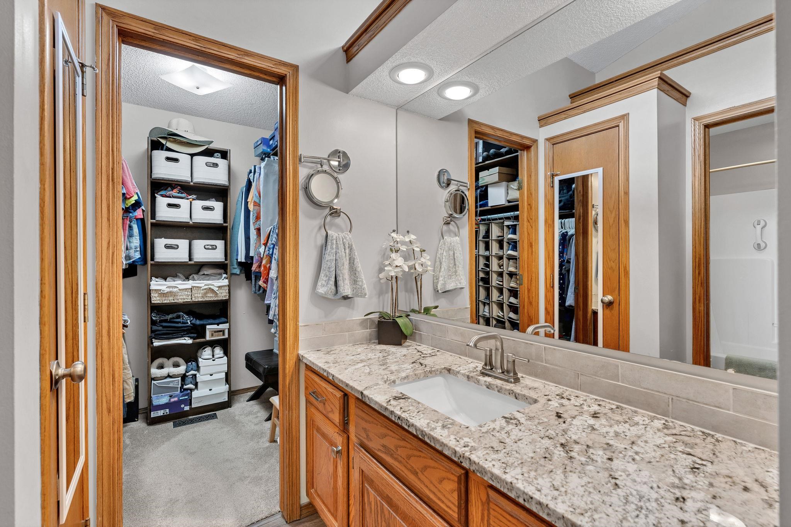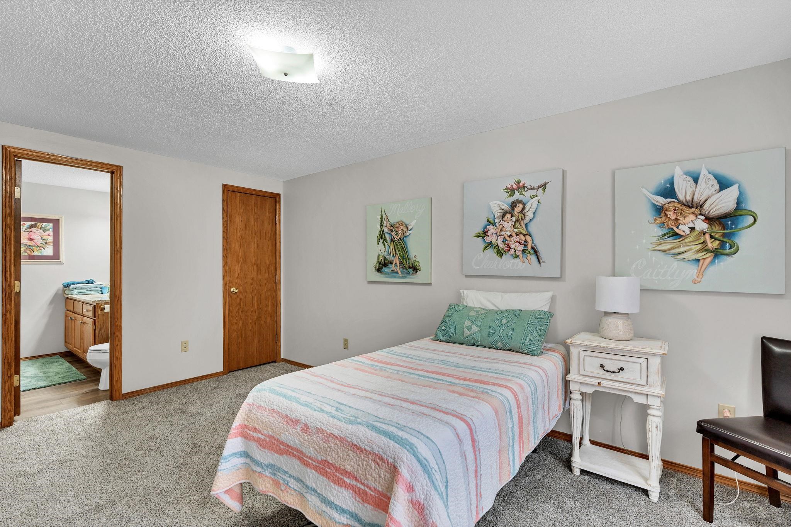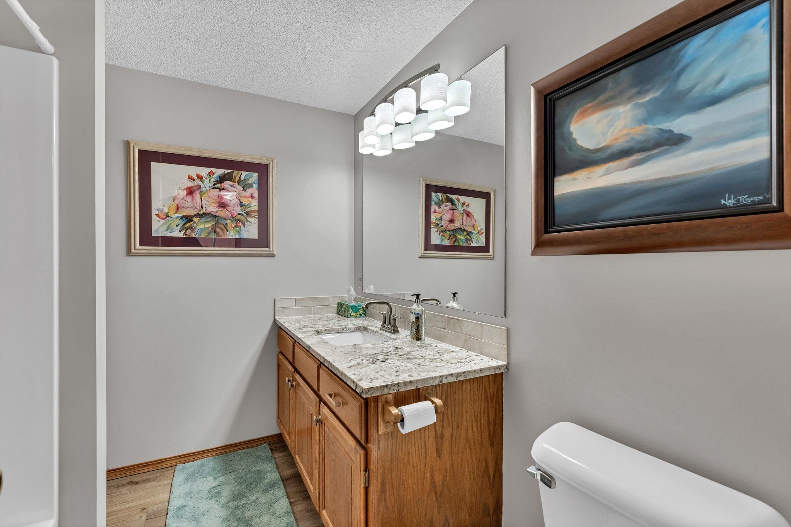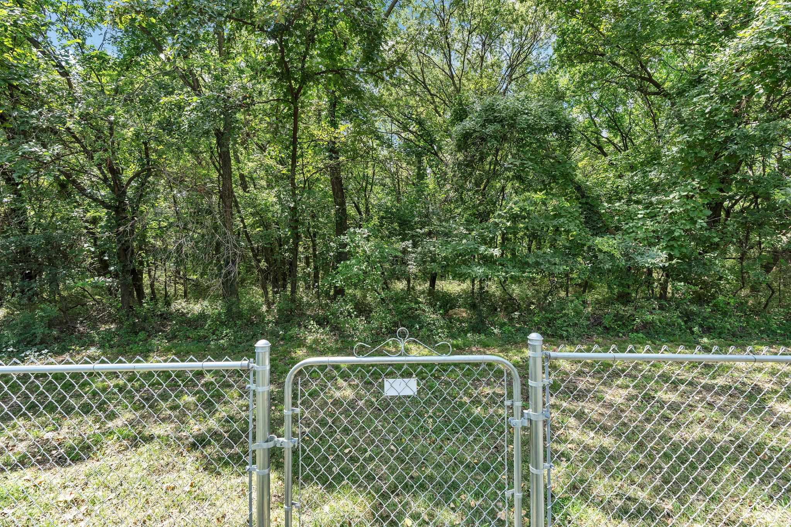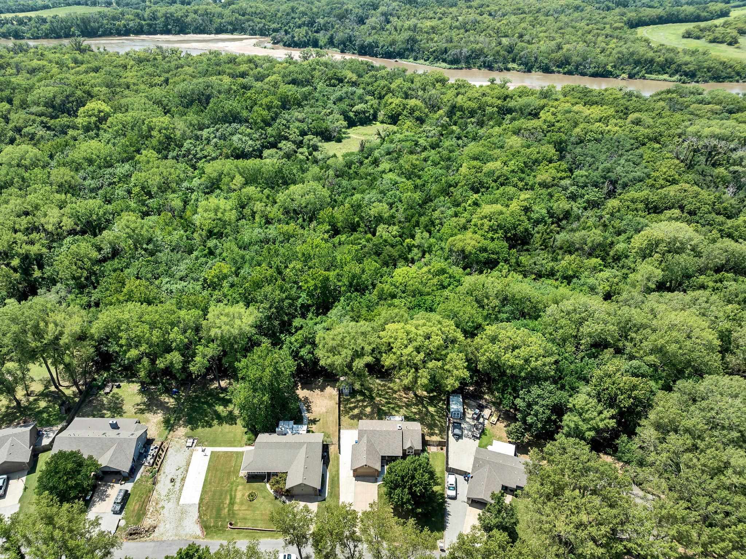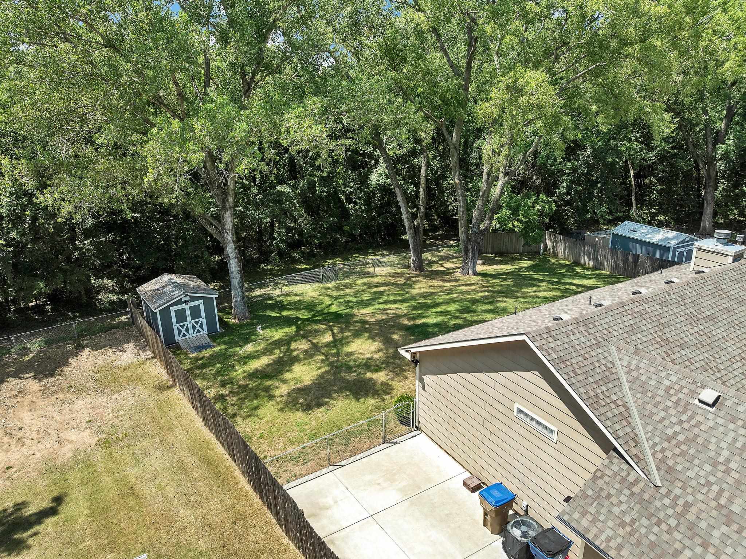At a Glance
- Year built: 1997
- Bedrooms: 5
- Bathrooms: 3
- Half Baths: 0
- Garage Size: Attached, Opener, Oversized, 2
- Area, sq ft: 2,311 sq ft
- Date added: Added 2 months ago
- Levels: One
Description
- Description: Welcome Home to 1125 N Wild Turkey Ct in Derby — where nature, comfort, and style come together in perfect harmony. This impeccably maintained 5-bedroom, 3-bathroom ranch sits at the end of a peaceful cul-de-sac surrounded by mature trees, with no neighbors between you and the river. Imagine sipping your morning coffee as deer and wild turkeys wander past — it’s a true wildlife lover’s paradise. Why pay the offsite storage expense when you can enjoy the extra wide driveway for storing your personal camper, RV or boat! Step inside to a sun-filled living room with soaring vaulted ceilings, a cozy two-way gas fireplace, and brand-new carpeting. The formal dining room shines with new French doors featuring interior louvers, elegant luxury vinyl flooring, and easy access to the heart of the home — a stunning granite kitchen. Here, you’ll find gleaming countertops, a breakfast bar, tile backsplash, pull-out shelving in the cabinetry (including the pantry), and new stainless appliances including a range/oven, microwave, and vent hood. The spacious primary suite offers a serene retreat with vaulted ceilings, large windows, and a private granite-appointed bath with a walk-in closet and built-in shelving. The split bedroom layout ensures privacy, with additional bedrooms tucked away for guests or family. Downstairs, the fully finished basement is made for entertaining — a sprawling family room with daylight windows, space for games, two generous bedrooms, and a stylish full bath. Step outside to a brand-new concrete patio and stairs overlooking a spacious, fenced backyard with a storage shed. Recent updates include new chain link fencing, a garbage disposal, sprinkler system (front and back), newer HVAC, and updated lighting throughout. Even the street is getting an upgrade, with McIntosh Rd set for resurfacing within a year. This is more than a house — it’s a move-in ready sanctuary where you can live, relax, and enjoy the best of Derby. PRICED BELOW APPRAISAL. Show all description
Community
- School District: Derby School District (USD 260)
- Elementary School: Swaney
- Middle School: Derby
- High School: Derby
- Community: WOODLAND VALLEY
Rooms in Detail
- Rooms: Room type Dimensions Level Master Bedroom 14 x 11 Main Living Room 18 x 17 Main Kitchen 13 x 11 Main Dining Room 11 x 11 Main Bedroom 13 x 10 Main Bedroom 15 x 10 Main Bedroom 16 x 11 Basement Bedroom 15 x 11 Basement Family Room 24 x 22 Basement
- Living Room: 2311
- Master Bedroom: Master Bdrm on Main Level, Split Bedroom Plan, Master Bedroom Bath, Sep. Tub/Shower/Mstr Bdrm, Granite Counters
- Appliances: Dishwasher, Disposal, Microwave, Range
- Laundry: Main Floor, Separate Room
Listing Record
- MLS ID: SCK660151
- Status: Pending
Financial
- Tax Year: 2024
Additional Details
- Basement: Finished
- Roof: Composition
- Heating: Forced Air, Natural Gas
- Cooling: Central Air, Electric
- Exterior Amenities: Guttering - ALL, Sprinkler System, Frame w/Less than 50% Mas, Brick
- Interior Amenities: Ceiling Fan(s), Walk-In Closet(s), Vaulted Ceiling(s)
- Approximate Age: 21 - 35 Years
Agent Contact
- List Office Name: Reece Nichols South Central Kansas
- Listing Agent: Clint, Helm
Location
- CountyOrParish: Sedgwick
- Directions: 71st from K15 to McIntosh, south to Songbird, west to Wild Turkey, follow south to home

