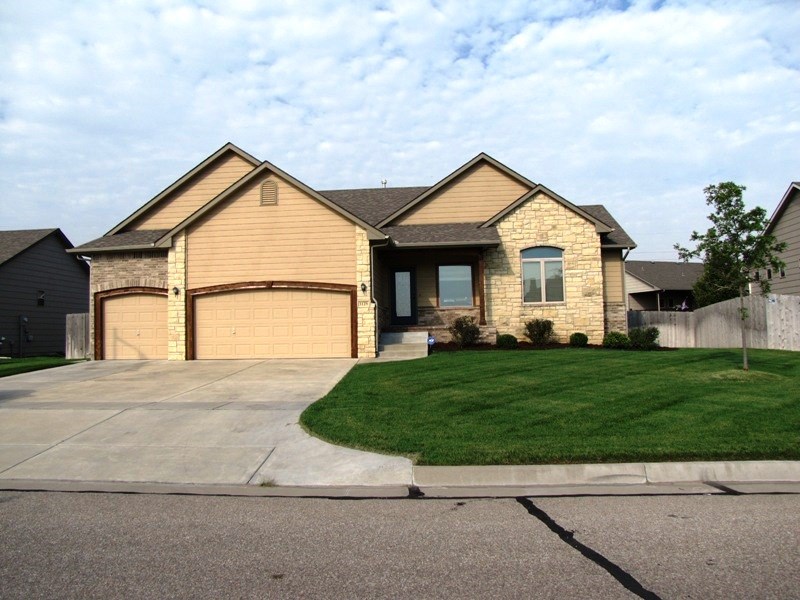
At a Glance
- Year built: 2013
- Builder: Klausmeyer
- Bedrooms: 5
- Bathrooms: 3
- Half Baths: 0
- Garage Size: Attached, 3
- Area, sq ft: 3,013 sq ft
- Date added: Added 1 year ago
- Levels: One
Description
- Description: SELLER MOTIVATED DUE TO JOB RELOCATION! Come see this gorgeous 5 bedroom, 3 bathroom home in the Maize school district. Step into open living with 9' ceilings and hand-scraped wood floors throughout main living area. The main floor features granite counter tops, large walk in pantry, ceiling fans, knotty alder cabinetry, upgraded window treatments, and main floor laundry. The split bedroom floor plan on the main level features a master bedroom that offers a walk in closet, tray ceiling with a master bathroom that includes a large vanity with two sinks, whirlpool tub, and separate shower. The master bathroom also has a walk through directly to the laundry room for ultimate privacy. The dining area overlooks a covered deck and a full view-out basement that is fully finished with large family room, beautiful wet bar, as well as Bedrooms 4 & 5, and an office! Sprinkler system w/ irrigation well, fully fenced backyard, with deck & cedar trim recently stained & waterproofed. Garage completely sheet rocked. You don't want to miss out on seeing this home, so schedule a showing today to see this previous Parade of Homes Model that is move in ready. Show all description
Community
- School District: Maize School District (USD 266)
- Elementary School: Maize USD266
- Middle School: Maize USD266-Before July 2017
- High School: Maize USD266-Before July 2017
- Community: LIBERTY PARK
Rooms in Detail
- Rooms: Room type Dimensions Level Master Bedroom 15x15'8" Main Living Room 16x16 Main Kitchen 12.5x15 Main Dining Room 15x10 Main Bedroom 11x11 Main Family Room 22x25 Basement Bedroom 11x12 Main Bedroom 12x15 Basement Bedroom 12.5x15 Basement
- Living Room: 3013
- Master Bedroom: Split Bedroom Plan, Master Bedroom Bath, Sep. Tub/Shower/Mstr Bdrm
- Appliances: Dishwasher, Disposal, Microwave, Refrigerator, Range/Oven, Washer, Dryer
- Laundry: Main Floor
Listing Record
- MLS ID: SCK525615
- Status: Expired
Financial
- Tax Year: 2015
Additional Details
- Basement: Finished
- Roof: Composition
- Heating: Forced Air, Gas
- Cooling: Central Air, Electric
- Exterior Amenities: Deck, Covered Deck, Fence-Wood, Guttering - ALL, Irrigation Pump, Irrigation Well, Sprinkler System, Storm Doors, Storm Windows, Frame w/Less than 50% Mas
- Interior Amenities: Ceiling Fan(s), Walk-In Closet(s), Whirlpool, Wood Laminate Floors
- Approximate Age: 5 or Less
Agent Contact
- List Office Name: Golden Inc, REALTORS
Location
- CountyOrParish: Sedgwick
- Directions: From 119th W and 13th st N, go West on 13th St to Forestview and turn South onto Forestview to house.